Patii e Portici nel cortile laterale con parapetto in metallo - Foto e idee
Ordina per:Popolari oggi
1 - 20 di 59 foto
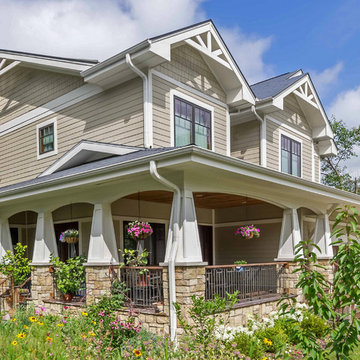
New Craftsman style home, approx 3200sf on 60' wide lot. Views from the street, highlighting front porch, large overhangs, Craftsman detailing. Photos by Robert McKendrick Photography.
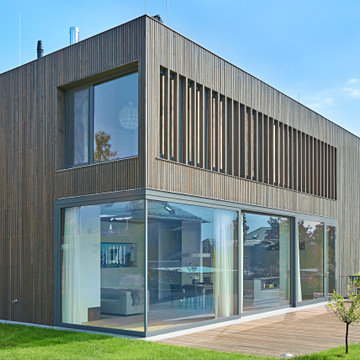
Idee per un portico moderno di medie dimensioni e nel cortile laterale con parapetto in metallo
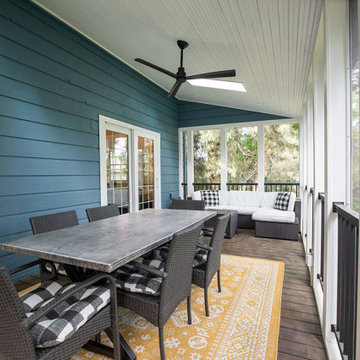
The renovation of the screen porch included the installation of low-maintenance decking, code-compliant railings, new screens, and enhanced lighting features, resulting in a safe, revitalized space that is inviting for people to use throughout the summer.
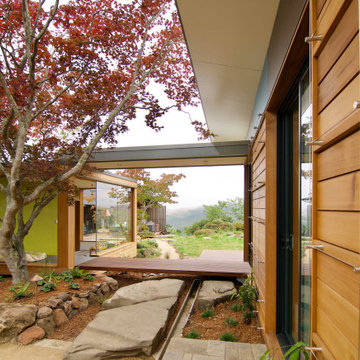
The floating bridge between the "tea room" and sleeping addition serves as a threshold between the intimate side courtyard and the expansive back yards with views 180° views to the East Bay watershed. Flat boulders serve as steps and a rain runnel brings water from the souther half of the home's butterfly roof to the "alpine pond."
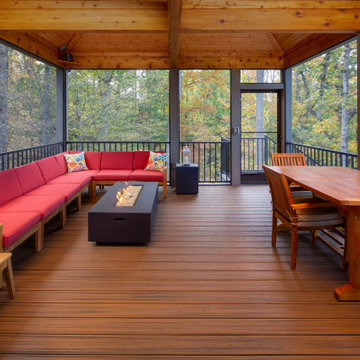
Added a screen porch with deck and steps to ground level using Trex Transcend Composite Decking. Trex Black Signature Aluminum Railing around the perimeter. Spiced Rum color in the screen room and Island Mist color on the deck and steps. Gas fire pit is in screen room along with spruce stained ceiling.
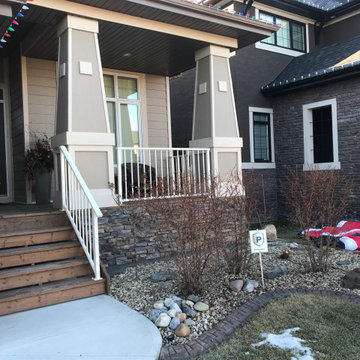
Esempio di un portico stile americano di medie dimensioni e nel cortile laterale con pedane, un tetto a sbalzo e parapetto in metallo
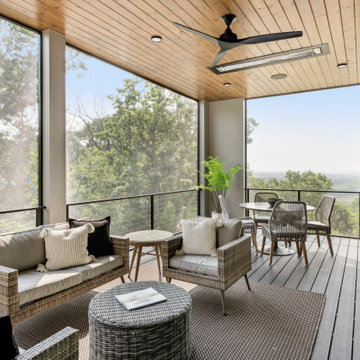
Immagine di un portico nel cortile laterale con un portico chiuso e parapetto in metallo
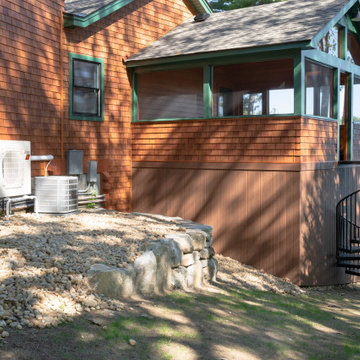
A screen porch designed with extra storage beneath for all the water paraphernalia. Located off the kitchen, this outdoor entertaining space if perfect for New England summers on Lake Winnipesaukee. Entrance from the exterior is via the modern spiral staircase.
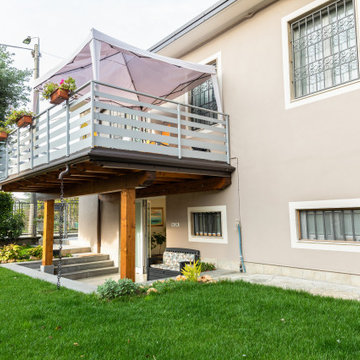
Ristrutturazione completa villetta da 180mq
Idee per un grande portico nel cortile laterale con piastrelle, un tetto a sbalzo e parapetto in metallo
Idee per un grande portico nel cortile laterale con piastrelle, un tetto a sbalzo e parapetto in metallo
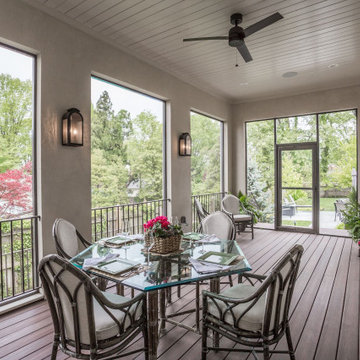
Esempio di un grande portico nel cortile laterale con un portico chiuso, pedane, un tetto a sbalzo e parapetto in metallo
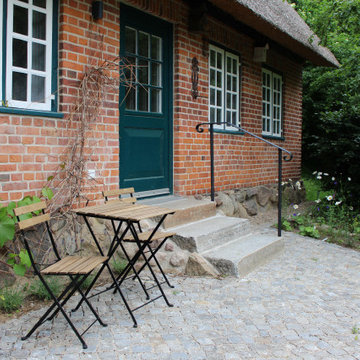
Hier wurden 3 historische Granitstufen vor die Tür gesetzt und mit einem extra geschmiedeten Geländer ergänzt.
Esempio di un portico country di medie dimensioni e nel cortile laterale con pavimentazioni in pietra naturale e parapetto in metallo
Esempio di un portico country di medie dimensioni e nel cortile laterale con pavimentazioni in pietra naturale e parapetto in metallo
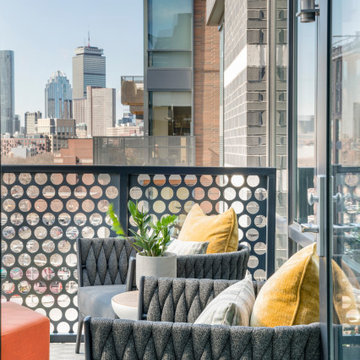
Ispirazione per un piccolo portico moderno nel cortile laterale con cemento stampato e parapetto in metallo
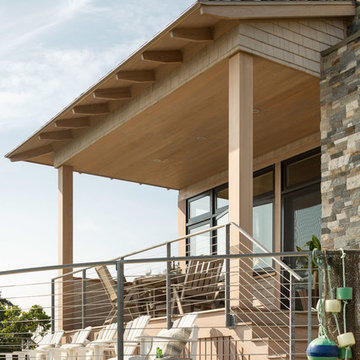
This porch on a coastal Maine home features a space for entertaining and a space for enjoying the ocean views.
Ispirazione per un portico stile marinaro nel cortile laterale con un tetto a sbalzo e parapetto in metallo
Ispirazione per un portico stile marinaro nel cortile laterale con un tetto a sbalzo e parapetto in metallo
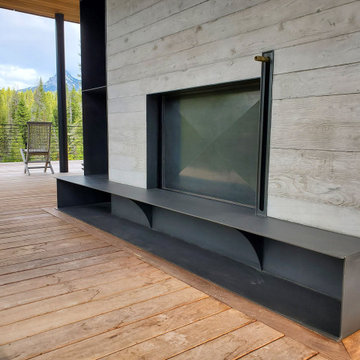
The Ross Peak Double Guillotine Fireplace Door can withstand Montana’s harsh winters and mountain elements. This double door guillotine fireplace door consists of a stainless steel mesh door with custom brass pull and an interior cross-broke solid door with recessed pull. Concealed door frames provide a sleek, modern look to compliment the board form concrete surround contrasted with the blackened stainless steel hearth and wood storage in Brandner’s signature Weathered Black Dark stainless patina finish. The Ross Peak Guillotine fireplace door showcases the variety of options available in Brander Design’s Guillotine Fireplace Door System.
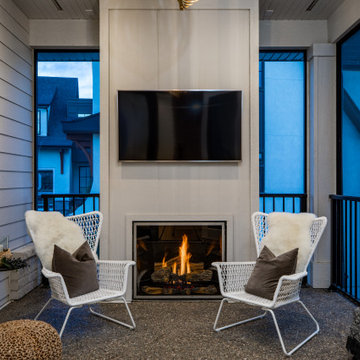
All Seasons Room with Exterior Fireplace
Modern Farmhouse - Custom Home
Calgary, Alberta
Foto di un grande portico country nel cortile laterale con un caminetto, pedane, un tetto a sbalzo e parapetto in metallo
Foto di un grande portico country nel cortile laterale con un caminetto, pedane, un tetto a sbalzo e parapetto in metallo
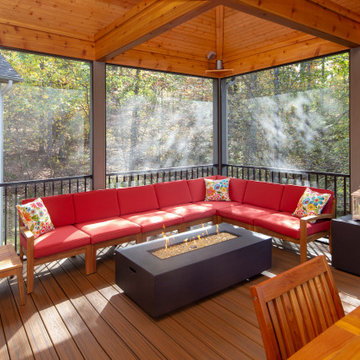
Added a screen porch with deck and steps to ground level using Trex Transcend Composite Decking. Trex Black Signature Aluminum Railing around the perimeter. Spiced Rum color in the screen room and Island Mist color on the deck and steps. Gas fire pit is in screen room along with spruce stained ceiling.
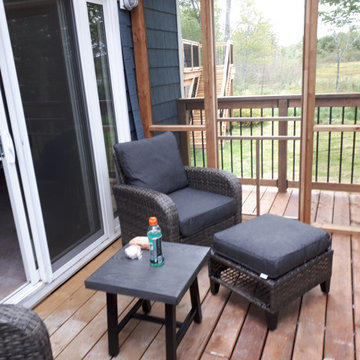
A covered screened in porch on deck overlooking Lake George accessible from the Master Bedroom through a large garden door. Roof is clear palrus to allow natural sun light to shine through porch and master bedroom.
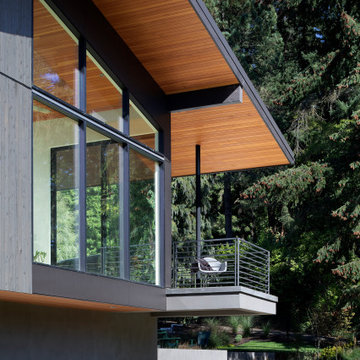
Extension of pool patio that looks out onto the green space.
Esempio di un portico moderno di medie dimensioni e nel cortile laterale con lastre di cemento, un tetto a sbalzo e parapetto in metallo
Esempio di un portico moderno di medie dimensioni e nel cortile laterale con lastre di cemento, un tetto a sbalzo e parapetto in metallo
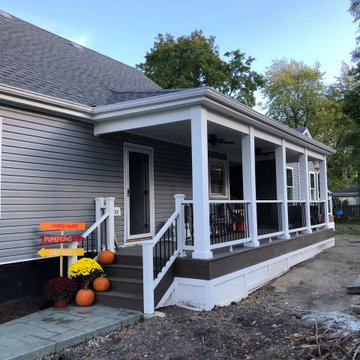
Immagine di un portico classico di medie dimensioni e nel cortile laterale con parapetto in metallo
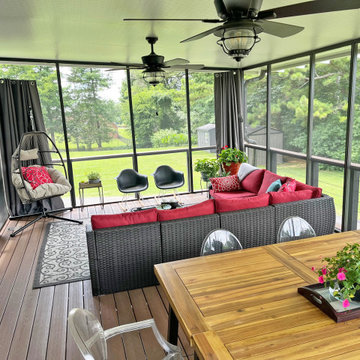
Service provided: Screen room design and interior decoration.
Ispirazione per un grande portico design nel cortile laterale con una pergola e parapetto in metallo
Ispirazione per un grande portico design nel cortile laterale con una pergola e parapetto in metallo
Patii e Portici nel cortile laterale con parapetto in metallo - Foto e idee
1