Patii e Portici nel cortile laterale - Foto e idee
Filtra anche per:
Budget
Ordina per:Popolari oggi
1 - 18 di 18 foto
1 di 3

The 'L' shape of the house creates the heavily landscaped outdoor fire pit area. The quad sliding door leads to the family room, while the windows on the left are off the kitchen (far left) and buffet built-in. This allows for food to be served directly from the house to the fire pit area.
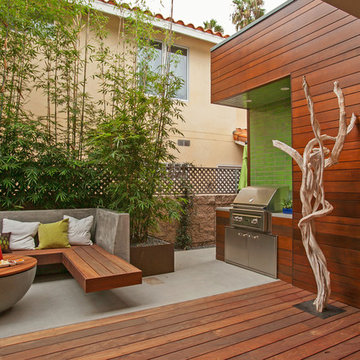
As the name implies the Infinite is limitless in its design applications. The simple yet elegant shape will naturally draw attention for its style and inviting warmth. Perfect for both residential and commercial applications, Infinite can change appearance from modern to traditional by simply selecting the weathered & textured Travertine finish.
Dimensions: 36.25" Dia x 18.5"H
Approximate Weight: 325 lbs.
Photo Credit: Jackson Design and Remodeling
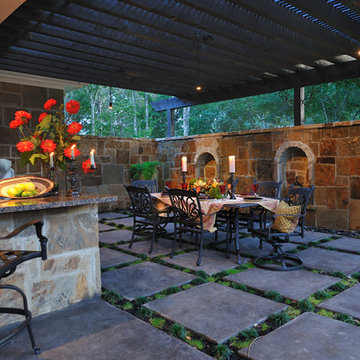
The outdoor kitchen is complemented by a bar and adjacent dining area with pergola. Oversized patio pavers interspersed with groundcover and a stone wall with decorative niches add to the ambience of this space.
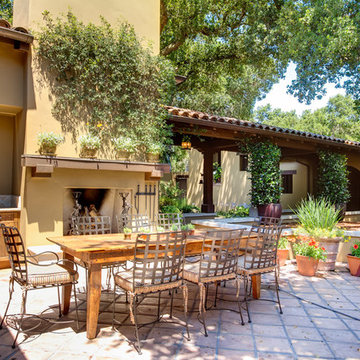
Ryan Rosene Photography
Foto di un grande patio o portico mediterraneo nel cortile laterale con nessuna copertura e piastrelle
Foto di un grande patio o portico mediterraneo nel cortile laterale con nessuna copertura e piastrelle
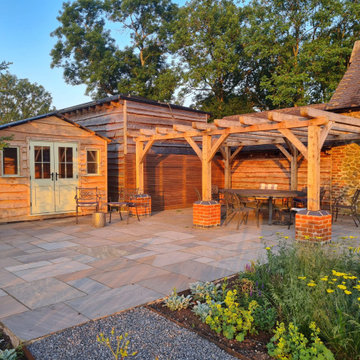
Outdoor entertaining area with bespoke oak framed pergola and garden room
Immagine di un patio o portico tradizionale nel cortile laterale con pavimentazioni in pietra naturale e una pergola
Immagine di un patio o portico tradizionale nel cortile laterale con pavimentazioni in pietra naturale e una pergola

Immagine di un grande portico mediterraneo nel cortile laterale con un tetto a sbalzo

Foto di un grande patio o portico stile marinaro nel cortile laterale con pavimentazioni in pietra naturale e un tetto a sbalzo

Esempio di un grande portico country nel cortile laterale con pavimentazioni in pietra naturale e un tetto a sbalzo
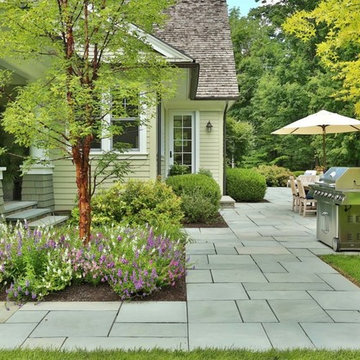
Immagine di un patio o portico classico nel cortile laterale con pavimentazioni in cemento e nessuna copertura
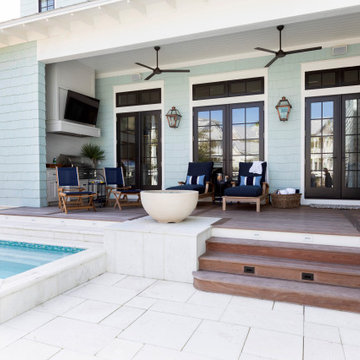
Foto di un portico stile marinaro di medie dimensioni e nel cortile laterale con pedane e un tetto a sbalzo
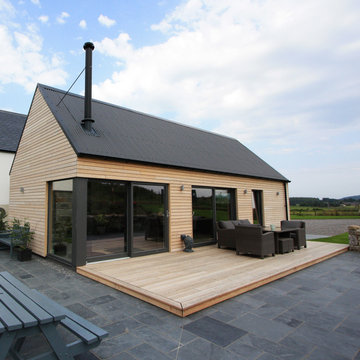
Surrounded by open fields this new building home Bruadarach, rests within the Dee valley where a variety of rural architectural styles from traditional to contemporary are present.
The building forms and position on the site is split into a cluster of 3 masses which define the different occupations using single and 1 & 1/2 storey heights. The design, whilst evoking a modest contemporary feel, has embedded elements that provide a relation back to older agricultural buildings such as barns and farmhouses characteristic to the local area.
The dwelling comprises of various building materials which are common to the North East of Scotland, creating a uniform natural colour palette whilst giving a modern style to the building. The materials are purposely broken up by change in use or emphasising the specific element they are assigned.
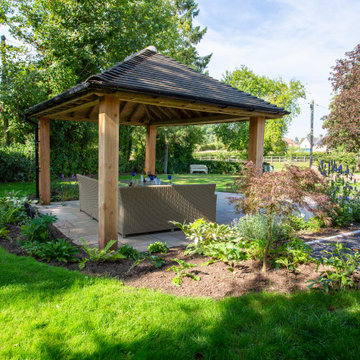
Foto di un patio o portico country di medie dimensioni e nel cortile laterale con piastrelle e un gazebo o capanno
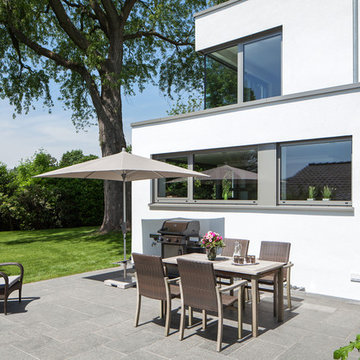
Foto: Dirk Matull
Foto di un patio o portico minimal di medie dimensioni e nel cortile laterale con piastrelle e nessuna copertura
Foto di un patio o portico minimal di medie dimensioni e nel cortile laterale con piastrelle e nessuna copertura
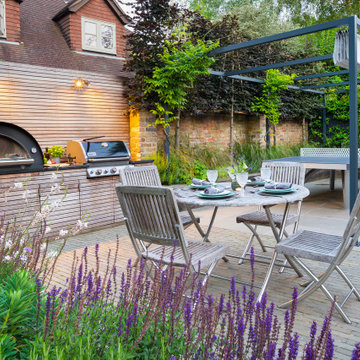
Outdoor kitchen with pergola structure and table tennis.
Idee per un grande patio o portico tradizionale nel cortile laterale con pavimentazioni in pietra naturale e un gazebo o capanno
Idee per un grande patio o portico tradizionale nel cortile laterale con pavimentazioni in pietra naturale e un gazebo o capanno
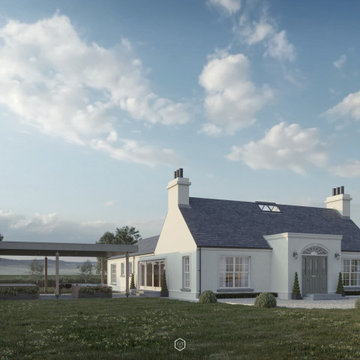
Immagine di un patio o portico tradizionale di medie dimensioni e nel cortile laterale con pavimentazioni in pietra naturale e un tetto a sbalzo
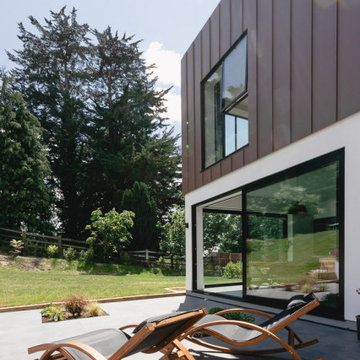
A view of the patio facing south towards the woodlands which give privacy to the home.
Idee per un grande patio o portico design nel cortile laterale con piastrelle
Idee per un grande patio o portico design nel cortile laterale con piastrelle
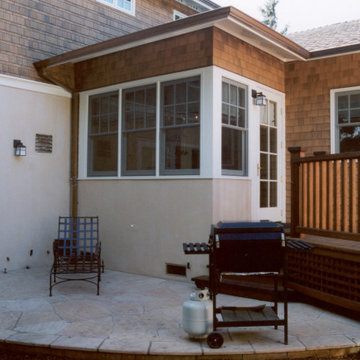
Immagine di un patio o portico di medie dimensioni e nel cortile laterale con pavimentazioni in pietra naturale e nessuna copertura
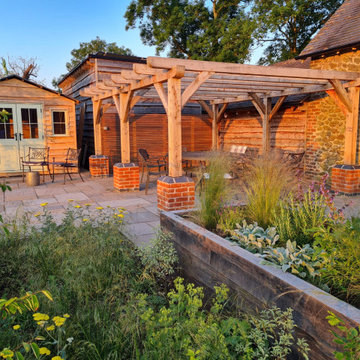
Bespoke oak framed pergola and garden room
Foto di un patio o portico classico nel cortile laterale con pavimentazioni in pietra naturale e una pergola
Foto di un patio o portico classico nel cortile laterale con pavimentazioni in pietra naturale e una pergola
Patii e Portici nel cortile laterale - Foto e idee
1