Patii e Portici nel cortile laterale - Foto e idee
Filtra anche per:
Budget
Ordina per:Popolari oggi
221 - 240 di 9.567 foto
1 di 2
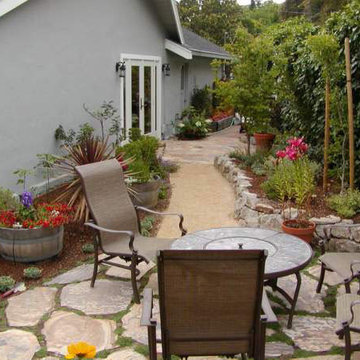
varies
Ispirazione per un piccolo patio o portico mediterraneo nel cortile laterale con pavimentazioni in pietra naturale e nessuna copertura
Ispirazione per un piccolo patio o portico mediterraneo nel cortile laterale con pavimentazioni in pietra naturale e nessuna copertura
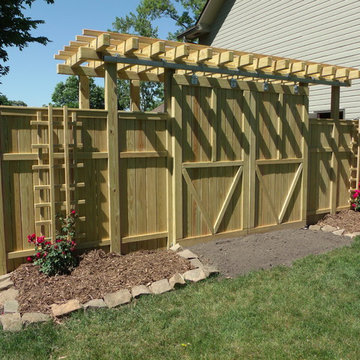
This project consist of a very large privacy fence system and two arbors with attached trellises.
What I think I have accomplished here is a good marriage between the garden structure and the home. The home itself in what we call its "previous life" was a real operating barn.
The attached photos that I have taken for this display show both before and after shots of the home and surrounding grounds.
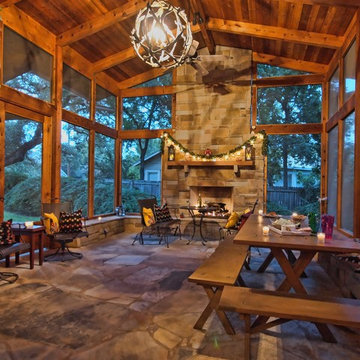
New screened porch added to old Austin home. Outdoor gas fireplace.
Idee per un portico rustico di medie dimensioni e nel cortile laterale con un focolare, pavimentazioni in pietra naturale e un tetto a sbalzo
Idee per un portico rustico di medie dimensioni e nel cortile laterale con un focolare, pavimentazioni in pietra naturale e un tetto a sbalzo
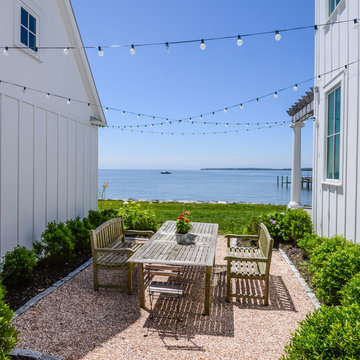
Foto di un patio o portico country nel cortile laterale con ghiaia e nessuna copertura
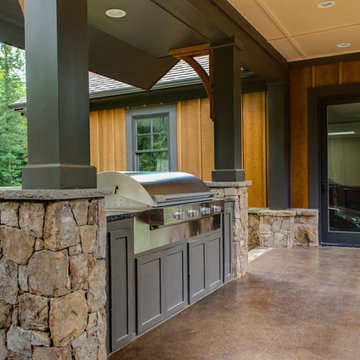
Mark Hoyle
Idee per un portico rustico nel cortile laterale e di medie dimensioni con lastre di cemento e un tetto a sbalzo
Idee per un portico rustico nel cortile laterale e di medie dimensioni con lastre di cemento e un tetto a sbalzo
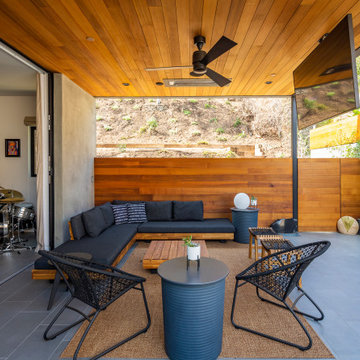
Idee per un portico minimalista di medie dimensioni e nel cortile laterale con piastrelle e un tetto a sbalzo
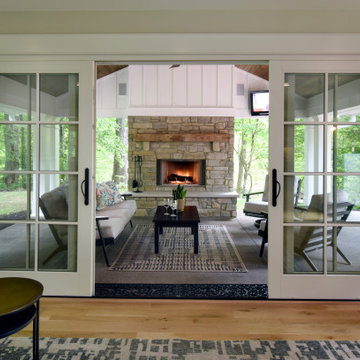
These large glass doors help to connect the indoors with the outdoors. The focal point is this beautiful stone fireplace!
Esempio di un portico classico di medie dimensioni e nel cortile laterale con un caminetto, lastre di cemento e un tetto a sbalzo
Esempio di un portico classico di medie dimensioni e nel cortile laterale con un caminetto, lastre di cemento e un tetto a sbalzo
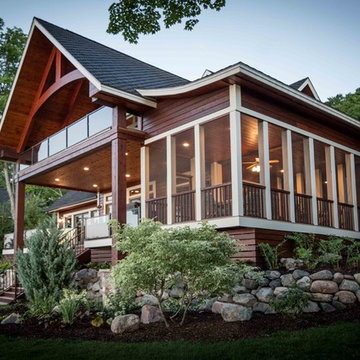
We were hired to add space to their cottage while still maintaining the current architectural style. We enlarged the home's living area, created a larger mudroom off the garage entry, enlarged the screen porch and created a covered porch off the dining room and the existing deck was also enlarged. On the second level, we added an additional bunk room, bathroom, and new access to the bonus room above the garage. The exterior was also embellished with timber beams and brackets as well as a stunning new balcony off the master bedroom. Trim details and new staining completed the look.
- Jacqueline Southby Photography
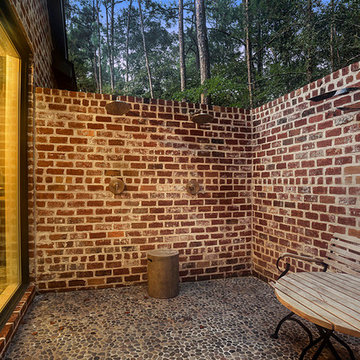
Immagine di un grande patio o portico country nel cortile laterale con pavimentazioni in pietra naturale e nessuna copertura
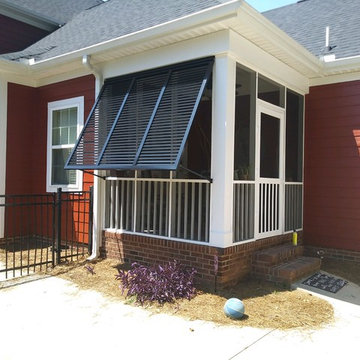
Our customer desired privacy on their side porch. Palmetto Outdoor Spaces accomplished that for homeowners with our Aluminum Deco Shutter Panels. Panels can be pushed out or collapsed.
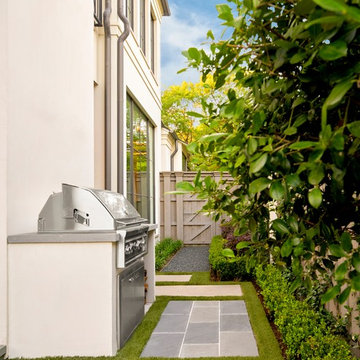
Esempio di un patio o portico tradizionale di medie dimensioni e nel cortile laterale con pavimentazioni in pietra naturale e nessuna copertura
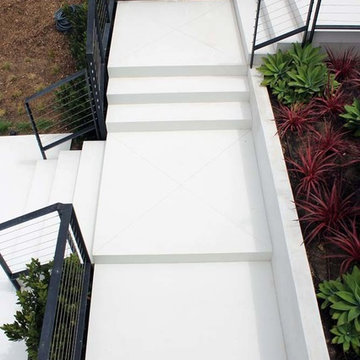
Idee per un patio o portico moderno di medie dimensioni e nel cortile laterale con cemento stampato e nessuna copertura
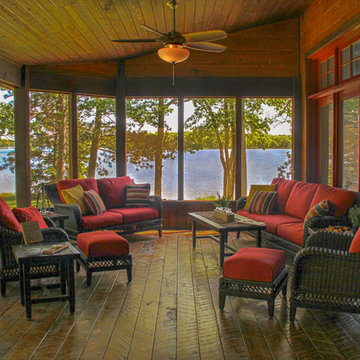
Ispirazione per un portico stile rurale nel cortile laterale con un portico chiuso e un tetto a sbalzo
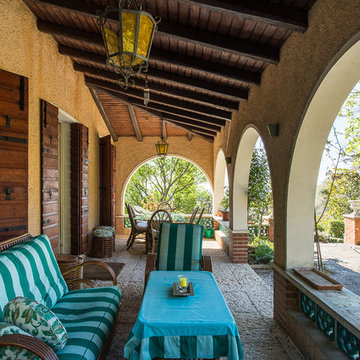
Matteo Crema
Idee per un grande portico country nel cortile laterale con un giardino in vaso, pavimentazioni in pietra naturale e un tetto a sbalzo
Idee per un grande portico country nel cortile laterale con un giardino in vaso, pavimentazioni in pietra naturale e un tetto a sbalzo
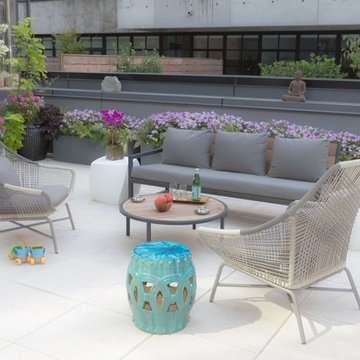
Modern Duplex in the heart of Chelsea hosts a family with a love for art.
The open kitchen and dining area reside on the upper level, and overlook the square living room with double-height ceilings, a wall of glass, a half bathroom, and access to the private 711 sq foot out door patio.a double height 19' ceiling in the living room, shows off oil-finished, custom stained, solid oak flooring, Aprilaire temperature sensors with remote thermostat, recessed base moldings and Nanz hardware throughout.Kitchen custom-designed and built Poliform cabinetry, Corian countertops and Miele appliances
Photo Credit: Francis Augustine
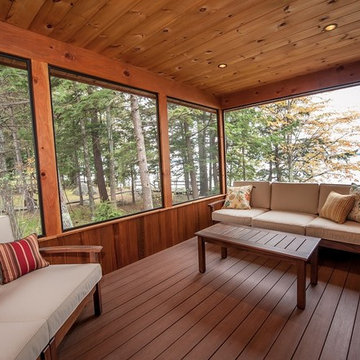
Northpeak Design
Esempio di un portico stile rurale di medie dimensioni e nel cortile laterale con un portico chiuso, pedane e un tetto a sbalzo
Esempio di un portico stile rurale di medie dimensioni e nel cortile laterale con un portico chiuso, pedane e un tetto a sbalzo
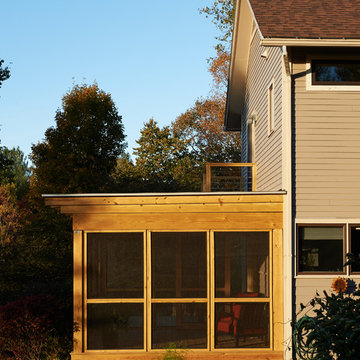
Idee per un portico moderno di medie dimensioni e nel cortile laterale con un portico chiuso e una pergola
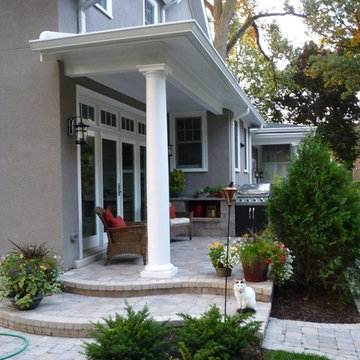
The side porch provides protection from the elements while maintaining an appropriate scale and seamless transition to the horizontal extension of the kitchen.
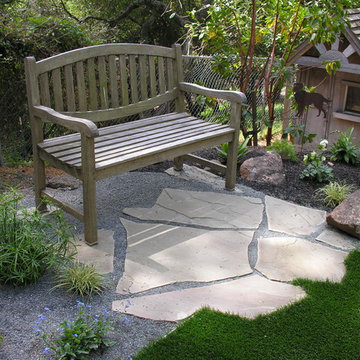
We widened an original staircase into more of a grand and open entryway, while maintaining the charming organic nature of the garden.
Foto di un piccolo patio o portico stile americano nel cortile laterale con pavimentazioni in pietra naturale
Foto di un piccolo patio o portico stile americano nel cortile laterale con pavimentazioni in pietra naturale
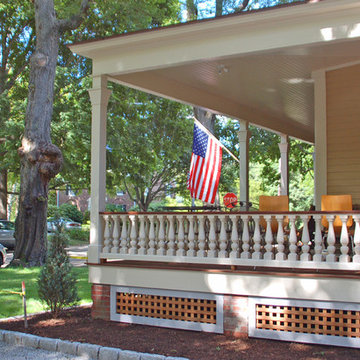
3 1/2 x 20" Revival Wood Porch Spindles, Balusters are the focal point of this robust porch balustrade. Square box columns fit this home nicely and match well with the tasteful square lattice used between the brick pillars.
Patii e Portici nel cortile laterale - Foto e idee
12