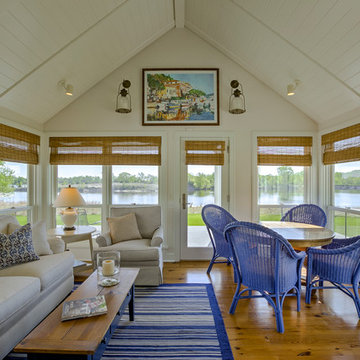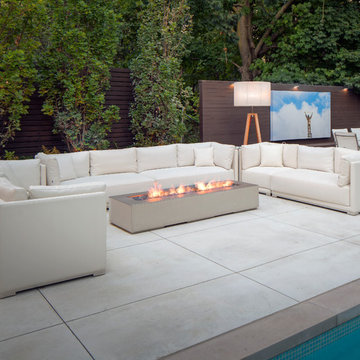Patii e Portici - Foto e idee
Filtra anche per:
Budget
Ordina per:Popolari oggi
101 - 120 di 13.058 foto
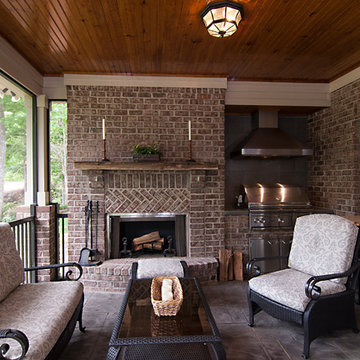
Esempio di un portico chic di medie dimensioni e dietro casa con un tetto a sbalzo, pavimentazioni in pietra naturale e con illuminazione
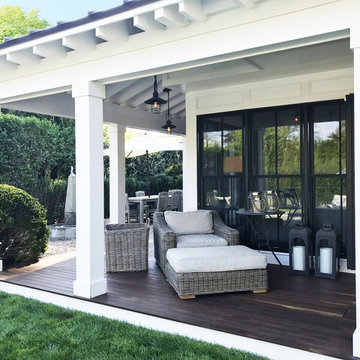
Ispirazione per un portico contemporaneo di medie dimensioni e dietro casa con pedane, un tetto a sbalzo e con illuminazione
Trova il professionista locale adatto per il tuo progetto
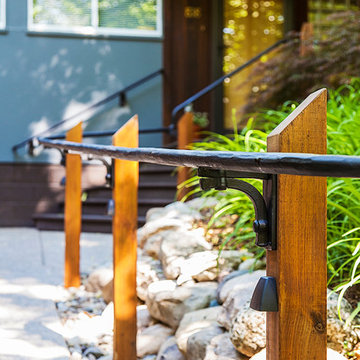
Custom handrail and posts with new boulder landscape wall, photograph by Jeff Garland
Idee per un piccolo portico minimalista davanti casa con pedane e un tetto a sbalzo
Idee per un piccolo portico minimalista davanti casa con pedane e un tetto a sbalzo
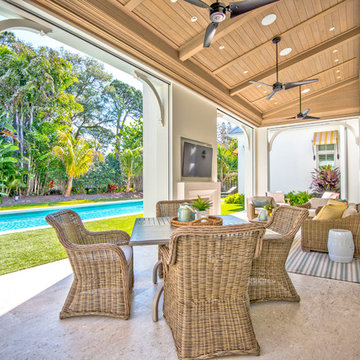
This outdoor living room integrates the pool deck to the great room with two 15' wide pocketing sliders and an outdoor fireplace. All centrally located to the outdoor kitchen.
Beautifully appointed custom home near Venice Beach, FL. Designed with the south Florida cottage style that is prevalent in Naples. Every part of this home is detailed to show off the work of the craftsmen that created it.
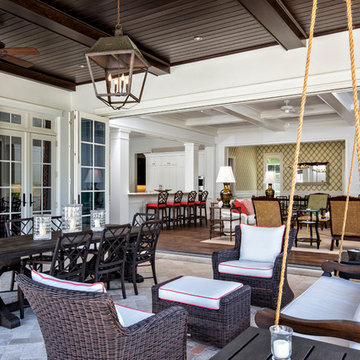
Idee per un patio o portico tropicale con un tetto a sbalzo e con illuminazione
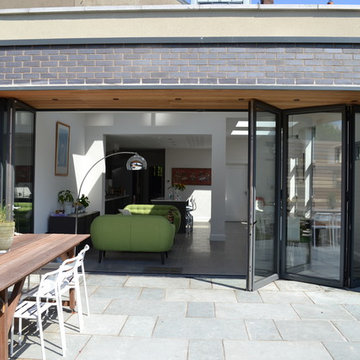
Contemporary bi-fold design with sunny landscape garden patio.
Ispirazione per un patio o portico moderno di medie dimensioni e dietro casa con un tetto a sbalzo e pavimentazioni in pietra naturale
Ispirazione per un patio o portico moderno di medie dimensioni e dietro casa con un tetto a sbalzo e pavimentazioni in pietra naturale
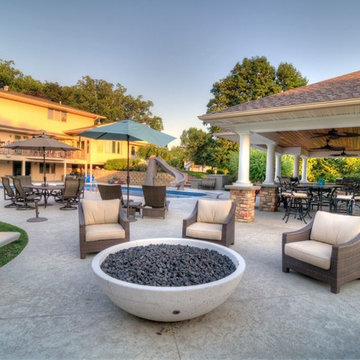
Idee per un grande patio o portico tradizionale dietro casa con cemento stampato, un tetto a sbalzo e con illuminazione
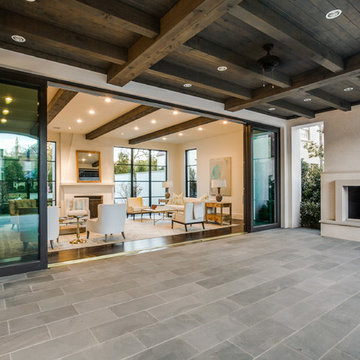
Situated on one of the most prestigious streets in the distinguished neighborhood of Highland Park, 3517 Beverly is a transitional residence built by Robert Elliott Custom Homes. Designed by notable architect David Stocker of Stocker Hoesterey Montenegro, the 3-story, 5-bedroom and 6-bathroom residence is characterized by ample living space and signature high-end finishes. An expansive driveway on the oversized lot leads to an entrance with a courtyard fountain and glass pane front doors. The first floor features two living areas — each with its own fireplace and exposed wood beams — with one adjacent to a bar area. The kitchen is a convenient and elegant entertaining space with large marble countertops, a waterfall island and dual sinks. Beautifully tiled bathrooms are found throughout the home and have soaking tubs and walk-in showers. On the second floor, light filters through oversized windows into the bedrooms and bathrooms, and on the third floor, there is additional space for a sizable game room. There is an extensive outdoor living area, accessed via sliding glass doors from the living room, that opens to a patio with cedar ceilings and a fireplace.
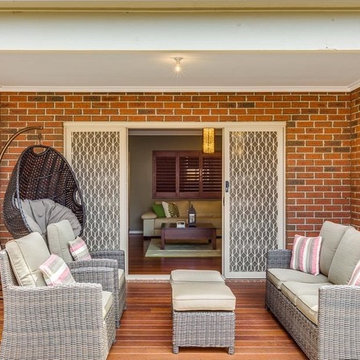
Vicki Brereton
Idee per un piccolo patio o portico minimal dietro casa con pedane, un tetto a sbalzo e con illuminazione
Idee per un piccolo patio o portico minimal dietro casa con pedane, un tetto a sbalzo e con illuminazione
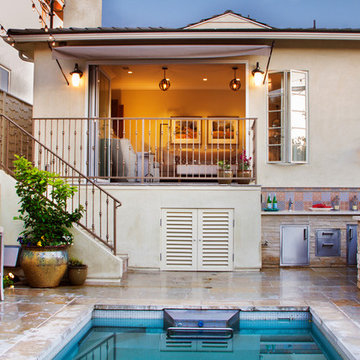
Photo Credit: Nicole Leone / Designed by: Aboutspace Studios
Esempio di un patio o portico mediterraneo dietro casa con nessuna copertura e pavimentazioni in pietra naturale
Esempio di un patio o portico mediterraneo dietro casa con nessuna copertura e pavimentazioni in pietra naturale
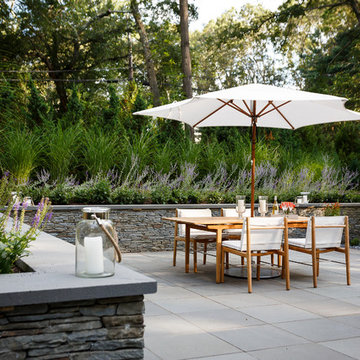
Chip Riegel
Immagine di un patio o portico chic con pavimentazioni in cemento, nessuna copertura e con illuminazione
Immagine di un patio o portico chic con pavimentazioni in cemento, nessuna copertura e con illuminazione
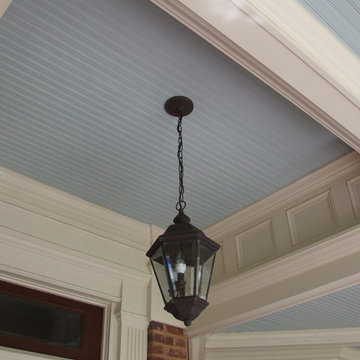
Entryway details... a must see for anyone interested in renovating their front porch.
Photo Credit: N. Leonard
Immagine di un grande portico tradizionale davanti casa con pavimentazioni in pietra naturale e un tetto a sbalzo
Immagine di un grande portico tradizionale davanti casa con pavimentazioni in pietra naturale e un tetto a sbalzo
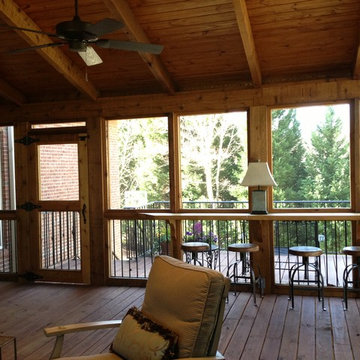
Dewayne Wood
Immagine di un portico classico di medie dimensioni e dietro casa con pedane, un tetto a sbalzo e con illuminazione
Immagine di un portico classico di medie dimensioni e dietro casa con pedane, un tetto a sbalzo e con illuminazione
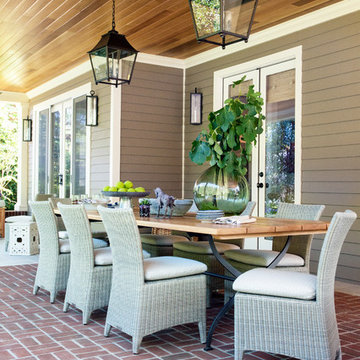
Angie Seckinger
Immagine di un ampio portico chic dietro casa con pavimentazioni in mattoni e un tetto a sbalzo
Immagine di un ampio portico chic dietro casa con pavimentazioni in mattoni e un tetto a sbalzo
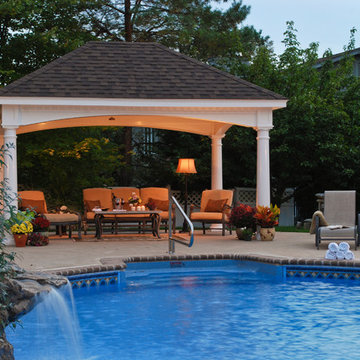
This is a Hampton Pavilion by Country Lane Woodworking was built for the McCormack Family.
The Customer said "We truly love the pavilion we sit out in the early morning with our coffee and just enjoy the beauty of it. It is the final piece to make our pool area look like it is featured in a home and gardens magazine. The setup was flawless, I could not believe that the pavilion could be assembled in 5-6 hours but it was and the installation was fantastic. I am a stickler for perfection and all the pieces fit perfectly."
Photo by Jason Rineer - Rineer Designs
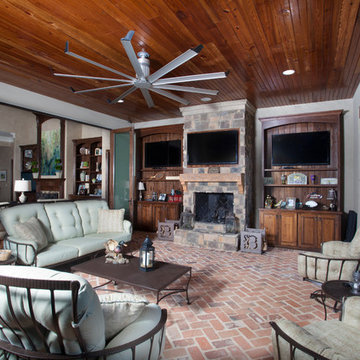
chadchenierphotography.com
Esempio di un grande portico rustico dietro casa con un focolare, pavimentazioni in mattoni e un tetto a sbalzo
Esempio di un grande portico rustico dietro casa con un focolare, pavimentazioni in mattoni e un tetto a sbalzo
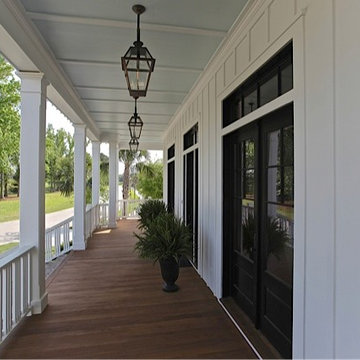
Design: Translations Design Studio
Photo: Eliot Tuckerman
Foto di un portico stile marino
Foto di un portico stile marino
Patii e Portici - Foto e idee
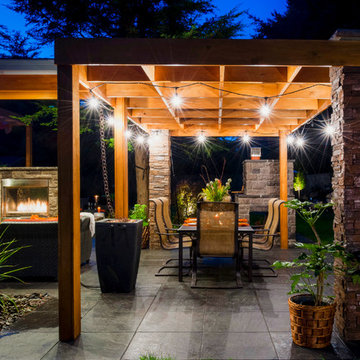
outdoor living space, arbors, pergolas, outdoor seating, bluestone hardscaping, outdoor lighting, ambiance lighting
Ispirazione per un patio o portico contemporaneo con una pergola e con illuminazione
Ispirazione per un patio o portico contemporaneo con una pergola e con illuminazione
6
