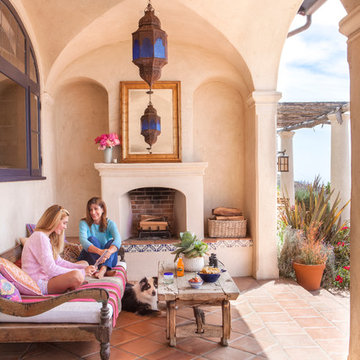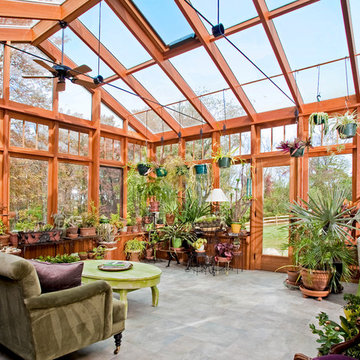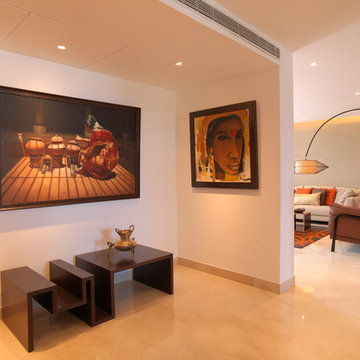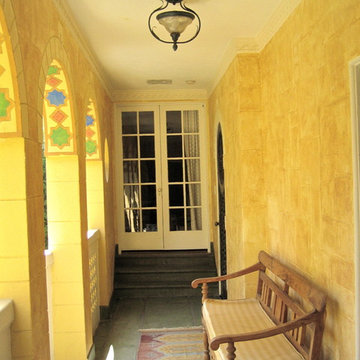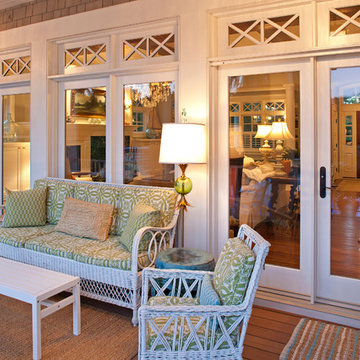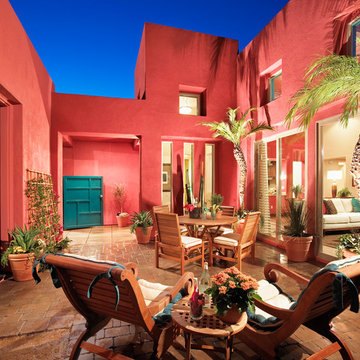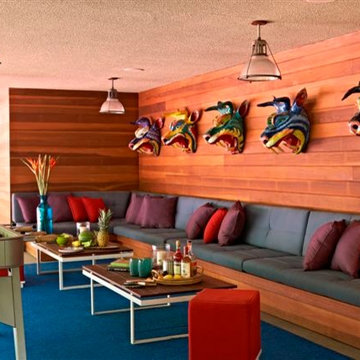Patii e Portici arancioni - Foto e idee
Filtra anche per:
Budget
Ordina per:Popolari oggi
1 - 20 di 109 foto
1 di 3
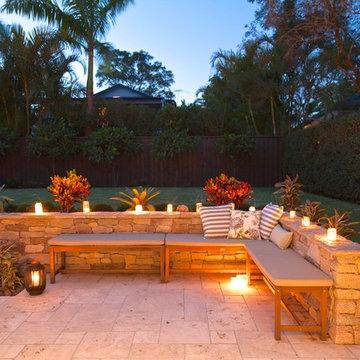
Daniel Lewin
Immagine di un patio o portico tropicale dietro casa e di medie dimensioni
Immagine di un patio o portico tropicale dietro casa e di medie dimensioni
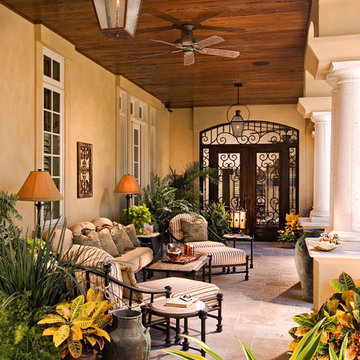
Foto di un grande portico mediterraneo dietro casa con pavimentazioni in pietra naturale, un tetto a sbalzo e con illuminazione
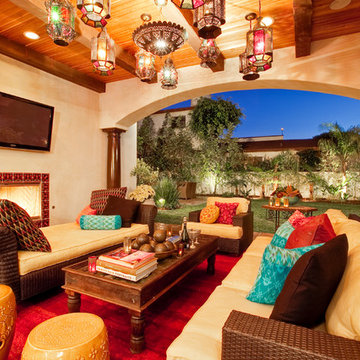
Interior design by Studio Blu. www.studioblu.net Luke Gibson Photography www.lukegibsonphotography.com
Foto di un patio o portico mediterraneo dietro casa
Foto di un patio o portico mediterraneo dietro casa
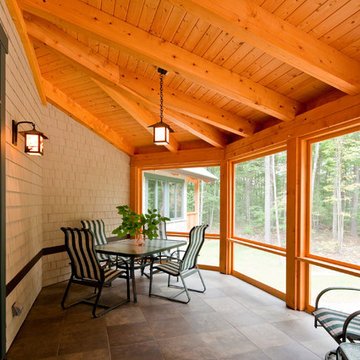
The private home, reminiscent of Maine lodges and family camps, was designed to be a sanctuary for the family and their many relatives. Lassel Architects worked closely with the owners to meet their needs and wishes and collaborated thoroughly with the builder during the construction process to provide a meticulously crafted home.
The open-concept plan, framed by a unique timber frame inspired by Greene & Greene’s designs, provides large open spaces for entertaining with generous views to the lake, along with sleeping lofts that comfortably host a crowd overnight. Each of the family members' bedrooms was configured to provide a view to the lake. The bedroom wings pivot off a staircase which winds around a natural tree trunk up to a tower room with 360-degree views of the surrounding lake and forest. All interiors are framed with natural wood and custom-built furniture and cabinets reinforce daily use and activities.
The family enjoys the home throughout the entire year; therefore careful attention was paid to insulation, air tightness and efficient mechanical systems, including in-floor heating. The house was integrated into the natural topography of the site to connect the interior and exterior spaces and encourage an organic circulation flow. Solar orientation and summer and winter sun angles were studied to shade in the summer and take advantage of passive solar gain in the winter.
Equally important was the use of natural ventilation. The design takes into account cross-ventilation for each bedroom while high and low awning windows to allow cool air to move through the home replacing warm air in the upper floor. The tower functions as a private space with great light and views with the advantage of the Venturi effect on warm summer evenings.
Sandy Agrafiotis
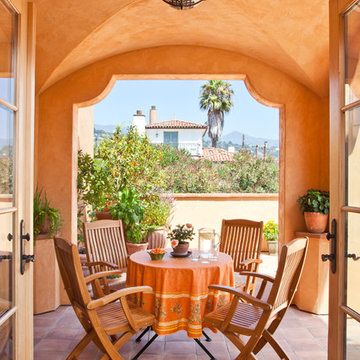
Allen Construction - Contractor
Meghan Beierle-O'Brien Photography
Foto di un patio o portico mediterraneo in cortile e di medie dimensioni con piastrelle e un tetto a sbalzo
Foto di un patio o portico mediterraneo in cortile e di medie dimensioni con piastrelle e un tetto a sbalzo
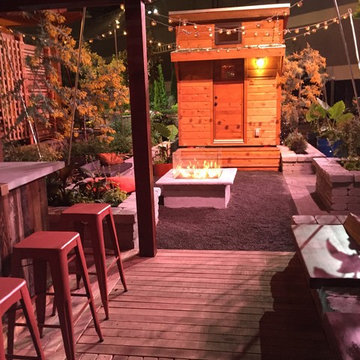
Decking made from reclaimed lumber.
Ispirazione per un patio o portico stile rurale
Ispirazione per un patio o portico stile rurale
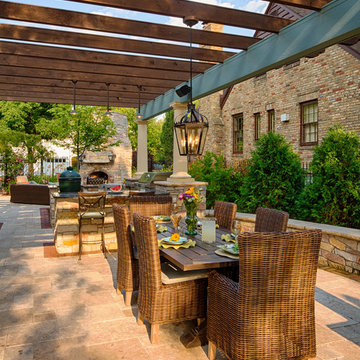
Ispirazione per un patio o portico mediterraneo nel cortile laterale con un focolare e pavimentazioni in pietra naturale
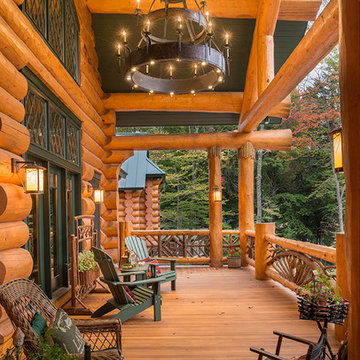
don cochran photography
http://www.doncphoto.com
Esempio di un portico stile rurale con con illuminazione
Esempio di un portico stile rurale con con illuminazione
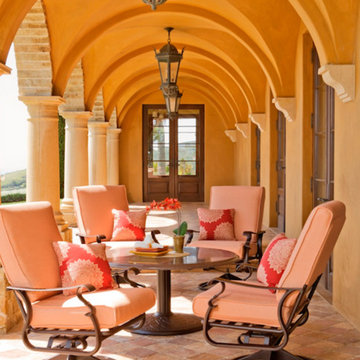
Idee per un patio o portico design di medie dimensioni e dietro casa con piastrelle e nessuna copertura
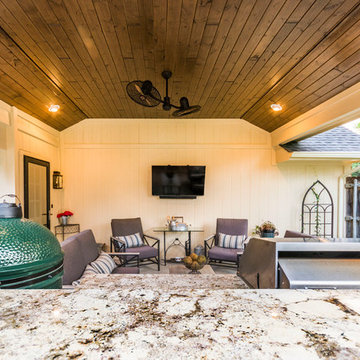
We removed the pergola and existing concrete and filled in with sod and drains with the negative drainage towards the house. We covered the door exiting the house and raised the roof line to 9' and vaulted the interior ceiling to 10' to maximize volume. At the back of the space we added a 10' kitchen with granite, 32" grill, propane drawer, 2-drawer & paper towel holder combo, and space for a Large Big Green Egg. The salt finish concrete gives an added look more than the standard broom finish. The columns are built out and given dimension with exterior trim materials. We installed a 6" pre-stained tongue and groove ceiling along with 6" eyeball recess cans to give directional lighting.
TK Images
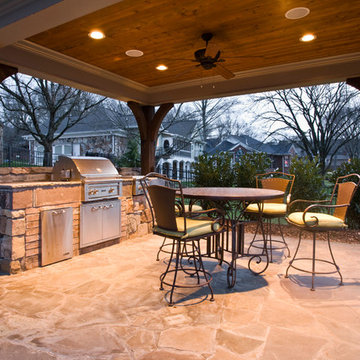
Immagine di un grande patio o portico dietro casa con pavimentazioni in pietra naturale e un gazebo o capanno
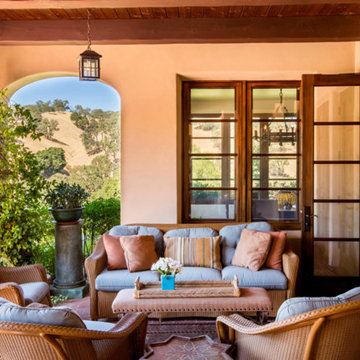
Immagine di un portico mediterraneo con un giardino in vaso e un tetto a sbalzo
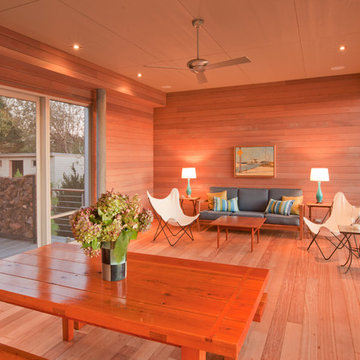
Porch; Photo Credit Peter Vanderwarker
Idee per un portico minimal con pedane e un tetto a sbalzo
Idee per un portico minimal con pedane e un tetto a sbalzo
Patii e Portici arancioni - Foto e idee
1
