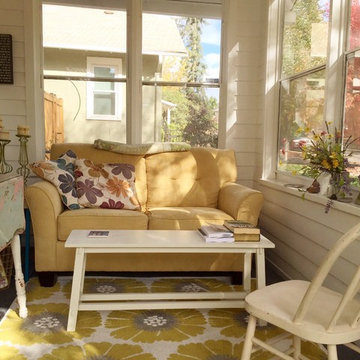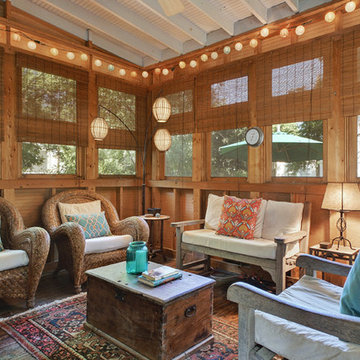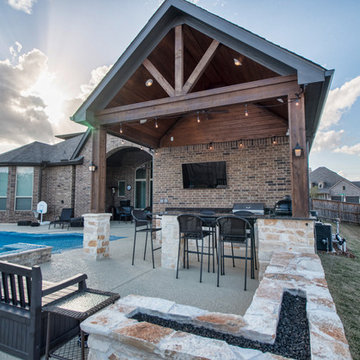Patii e Portici - Foto e idee
Filtra anche per:
Budget
Ordina per:Popolari oggi
1 - 20 di 57 foto
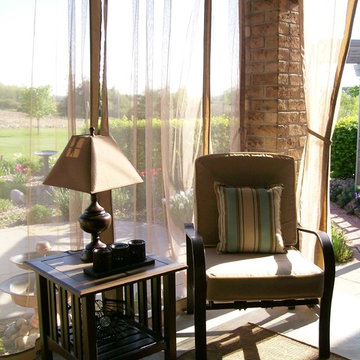
Netting fabric flowing from rings hangs on metal rods. Photo by Creative Interiors, Shepherd Michigan
Esempio di un portico chic
Esempio di un portico chic
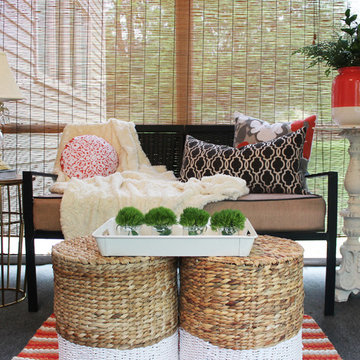
This seating area is design on a "three season porch". This was a very affordable design. We used items from Target and TJMaxx to accessorize. We added a white tray top to the pedestal to create another table. The ottomans are actually wicker baskets that are turned upside down.
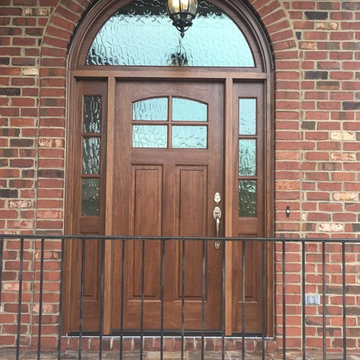
Idee per un portico tradizionale di medie dimensioni e davanti casa con pavimentazioni in mattoni, un tetto a sbalzo e con illuminazione
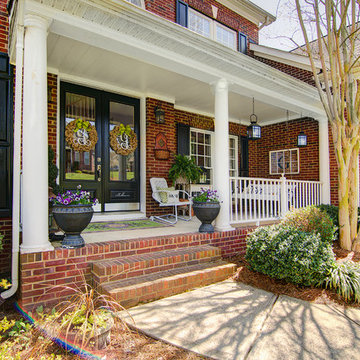
Ispirazione per un piccolo portico stile marinaro davanti casa con un tetto a sbalzo, lastre di cemento e con illuminazione
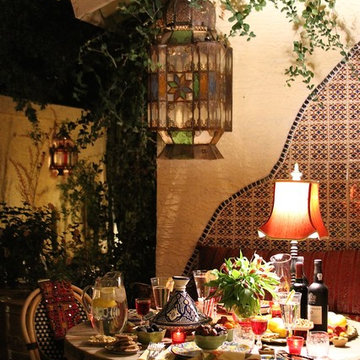
Christine Courington
Esempio di un piccolo patio o portico mediterraneo in cortile con pavimentazioni in mattoni e nessuna copertura
Esempio di un piccolo patio o portico mediterraneo in cortile con pavimentazioni in mattoni e nessuna copertura
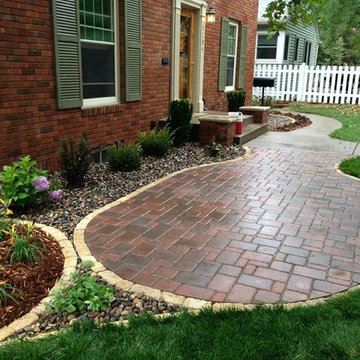
Borgert paver front yard bistro patio edged in limestone. Landscaping, trees, shrubs and ornamental plantings.
Immagine di un piccolo patio o portico classico davanti casa con pavimentazioni in mattoni e con illuminazione
Immagine di un piccolo patio o portico classico davanti casa con pavimentazioni in mattoni e con illuminazione
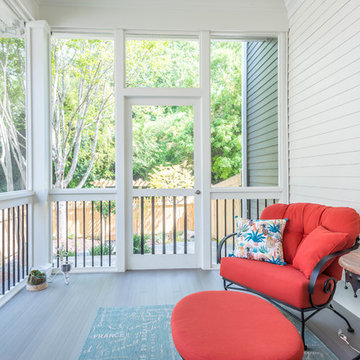
This beautiful, bright screened-in porch is a natural extension of this Atlanta home. With high ceilings and a natural stone stairway leading to the backyard, this porch is the perfect addition for summer.
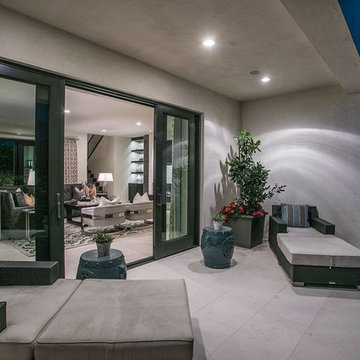
Joana Morrison
Idee per un piccolo portico bohémian nel cortile laterale con pavimentazioni in pietra naturale, un tetto a sbalzo e con illuminazione
Idee per un piccolo portico bohémian nel cortile laterale con pavimentazioni in pietra naturale, un tetto a sbalzo e con illuminazione
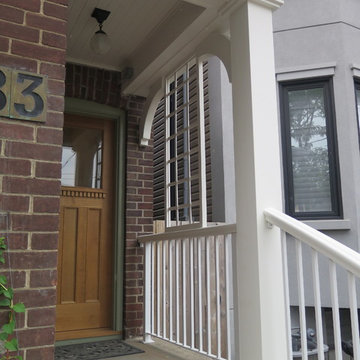
Introducing a column, railing and screening gives a sense of space when entering and exiting the home.
Immagine di un piccolo portico chic davanti casa con un portico chiuso
Immagine di un piccolo portico chic davanti casa con un portico chiuso
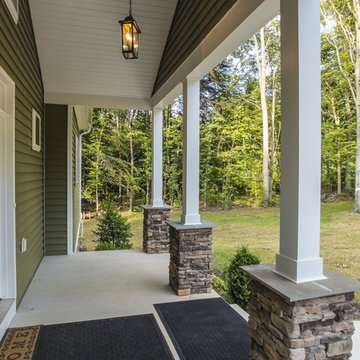
Ispirazione per un piccolo portico classico davanti casa con lastre di cemento e un tetto a sbalzo
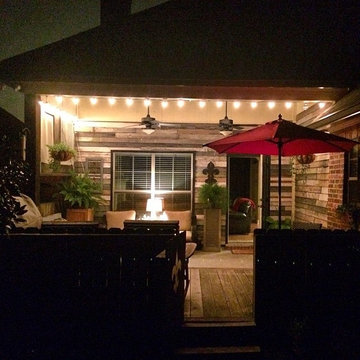
Our Southern Arch reclaimed antique siding gives a welcoming "salvage chic" feel to this outdoor patio!
Foto di un piccolo patio o portico stile rurale dietro casa con lastre di cemento e un tetto a sbalzo
Foto di un piccolo patio o portico stile rurale dietro casa con lastre di cemento e un tetto a sbalzo
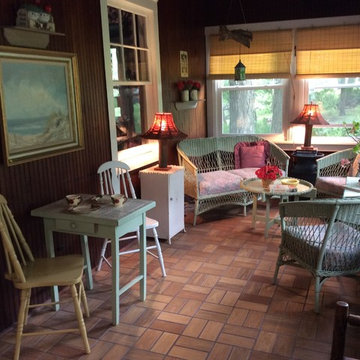
After: this front porch was staged to show all the space for eating and lingering with friends, to enjoy living in this cottage.
Immagine di un piccolo portico costiero davanti casa con un portico chiuso
Immagine di un piccolo portico costiero davanti casa con un portico chiuso
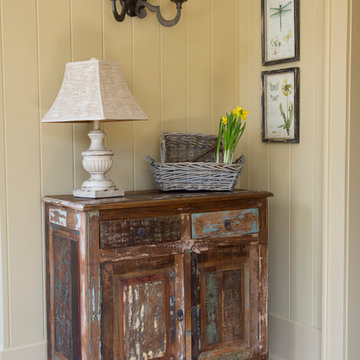
Ispirazione per un patio o portico classico di medie dimensioni e dietro casa con pavimentazioni in mattoni
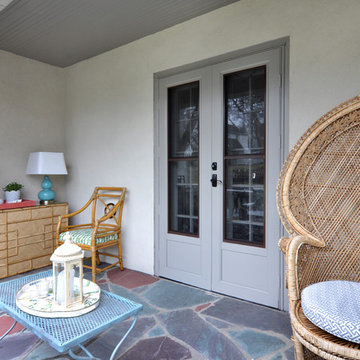
Duncan Urquart
Immagine di un piccolo patio o portico chic davanti casa con nessuna copertura
Immagine di un piccolo patio o portico chic davanti casa con nessuna copertura
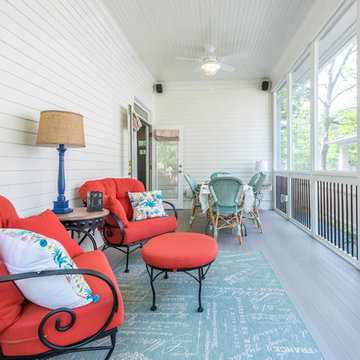
This beautiful, bright screened-in porch is a natural extension of this Atlanta home. With high ceilings and a natural stone stairway leading to the backyard, this porch is the perfect addition for summer.
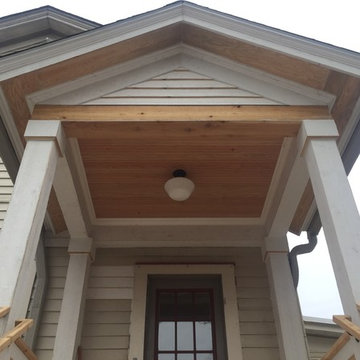
View of the bead board ceiling from the approach, this design element was very important to the client and we used this to inform many other design elements. This photo was taken before painting or staining.
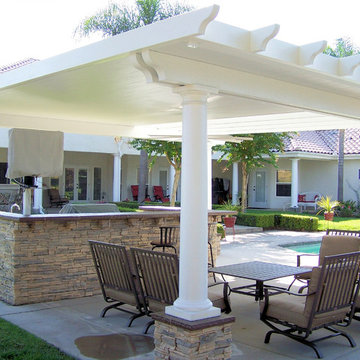
Greg, Sunset Construction
Ispirazione per un piccolo patio o portico mediterraneo dietro casa con lastre di cemento
Ispirazione per un piccolo patio o portico mediterraneo dietro casa con lastre di cemento
Patii e Portici - Foto e idee
1
