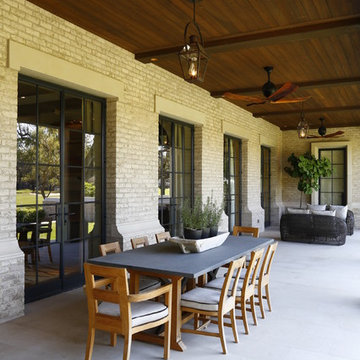Patii e Portici con piastrelle - Foto e idee
Filtra anche per:
Budget
Ordina per:Popolari oggi
1 - 20 di 456 foto
1 di 3
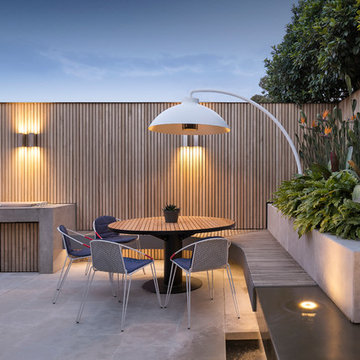
Dylan Lark
Ispirazione per un piccolo patio o portico minimal dietro casa con piastrelle, nessuna copertura e con illuminazione
Ispirazione per un piccolo patio o portico minimal dietro casa con piastrelle, nessuna copertura e con illuminazione
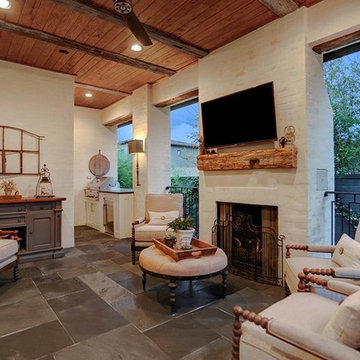
Purser Architectural Custom Home Design
Outdoor patio with fireplace, wall mounted TV, and summer kitchen
Idee per un grande patio o portico chic dietro casa con piastrelle, un tetto a sbalzo e con illuminazione
Idee per un grande patio o portico chic dietro casa con piastrelle, un tetto a sbalzo e con illuminazione
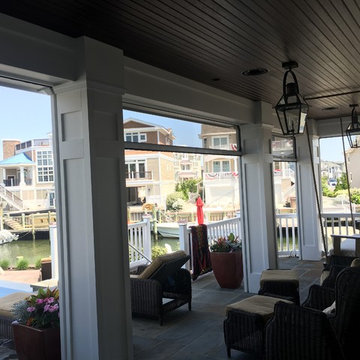
Esempio di un patio o portico american style di medie dimensioni e dietro casa con piastrelle e nessuna copertura
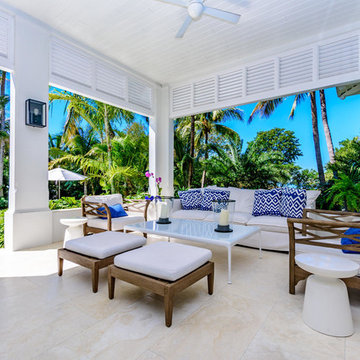
Idee per un grande patio o portico tropicale dietro casa con piastrelle, un tetto a sbalzo e con illuminazione
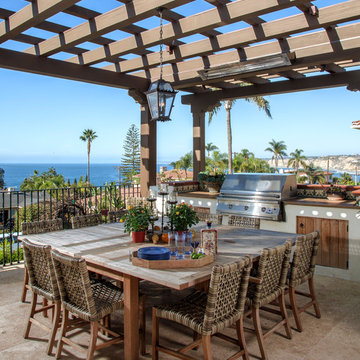
Kim Grant, Architect;
Elizabeth Barkett, Interior Designer - Ross Thiele & Sons Ltd.;
Theresa Clark, Landscape Architect;
Gail Owens, Photographer
Foto di un patio o portico mediterraneo di medie dimensioni e nel cortile laterale con una pergola, piastrelle e con illuminazione
Foto di un patio o portico mediterraneo di medie dimensioni e nel cortile laterale con una pergola, piastrelle e con illuminazione
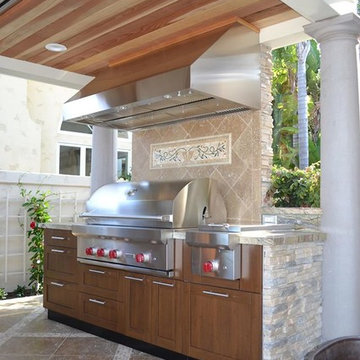
Outdoor kitchens and back patios are more than just a grill on a slab of concrete, they're an opportunity to extend the design elements of your home to the outside! Using wood underneath the patio cabana is a beautiful way to follow-up on this idea.
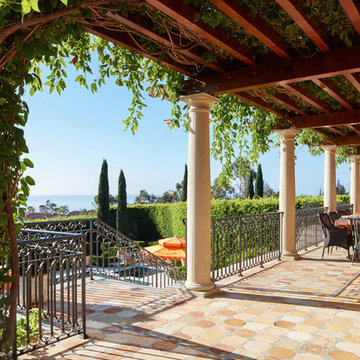
Loggia - Roger Davies
Esempio di un patio o portico mediterraneo dietro casa con piastrelle, una pergola e con illuminazione
Esempio di un patio o portico mediterraneo dietro casa con piastrelle, una pergola e con illuminazione
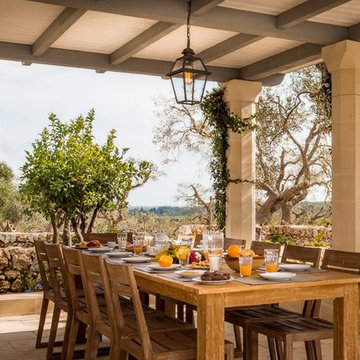
Foto di un patio o portico mediterraneo con piastrelle e un tetto a sbalzo
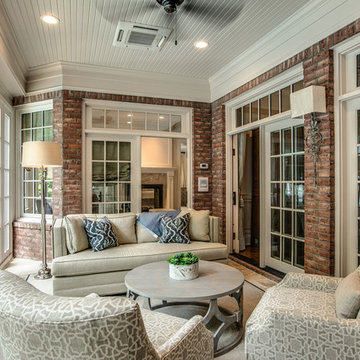
Showcase by Agent
Immagine di un portico classico di medie dimensioni e dietro casa con un portico chiuso, piastrelle e un tetto a sbalzo
Immagine di un portico classico di medie dimensioni e dietro casa con un portico chiuso, piastrelle e un tetto a sbalzo
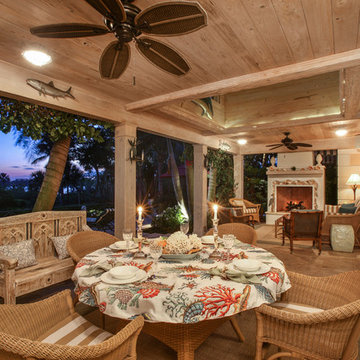
Immagine di un portico tropicale dietro casa con piastrelle, un tetto a sbalzo e con illuminazione
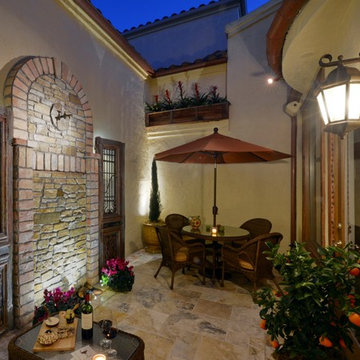
Torrey Pines Landscape Co.
Martin Mann
Esempio di un piccolo patio o portico mediterraneo in cortile con piastrelle, nessuna copertura e con illuminazione
Esempio di un piccolo patio o portico mediterraneo in cortile con piastrelle, nessuna copertura e con illuminazione
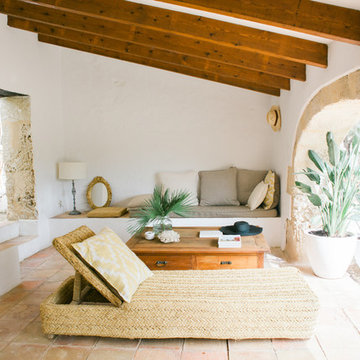
Lucy Browning
Esempio di un portico mediterraneo di medie dimensioni con un tetto a sbalzo e piastrelle
Esempio di un portico mediterraneo di medie dimensioni con un tetto a sbalzo e piastrelle
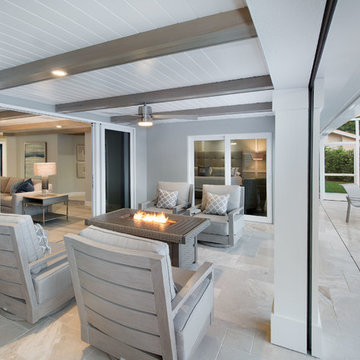
Rick Bethem
Ispirazione per un grande patio o portico contemporaneo dietro casa con piastrelle, un tetto a sbalzo e con illuminazione
Ispirazione per un grande patio o portico contemporaneo dietro casa con piastrelle, un tetto a sbalzo e con illuminazione
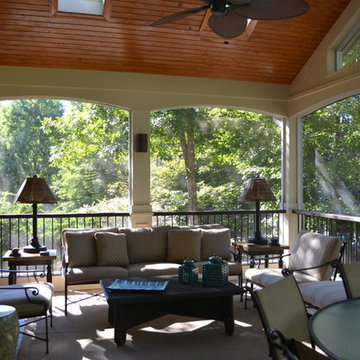
A relaxing, breezy getaway.
Immagine di un grande portico chic dietro casa con piastrelle, un tetto a sbalzo e con illuminazione
Immagine di un grande portico chic dietro casa con piastrelle, un tetto a sbalzo e con illuminazione
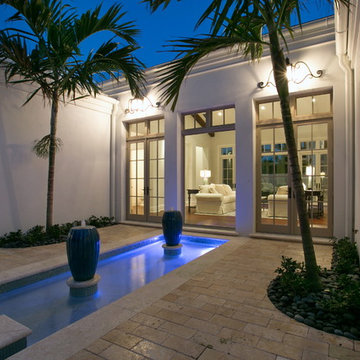
Richard Perrone - Perrone Construction
This model home located in Sarasota, Florida features Integrity IMPACT (IZ3) Hurricane Casement, Awning, and Outswing French doors. The idea with this home was to view architecture as art and with this in mind have every room in the house have a view of the home itself. It was really a spectacular collaboration.
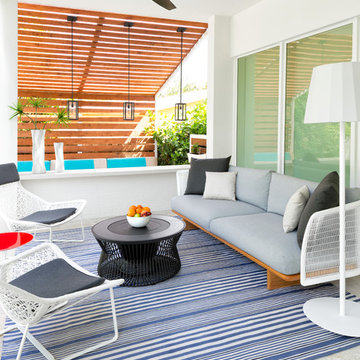
Project Feature in: Luxe Magazine & Luxury Living Brickell
From skiing in the Swiss Alps to water sports in Key Biscayne, a relocation for a Chilean couple with three small children was a sea change. “They’re probably the most opposite places in the world,” says the husband about moving
from Switzerland to Miami. The couple fell in love with a tropical modern house in Key Biscayne with architecture by Marta Zubillaga and Juan Jose Zubillaga of Zubillaga Design. The white-stucco home with horizontal planks of red cedar had them at hello due to the open interiors kept bright and airy with limestone and marble plus an abundance of windows. “The light,” the husband says, “is something we loved.”
While in Miami on an overseas trip, the wife met with designer Maite Granda, whose style she had seen and liked online. For their interview, the homeowner brought along a photo book she created that essentially offered a roadmap to their family with profiles, likes, sports, and hobbies to navigate through the design. They immediately clicked, and Granda’s passion for designing children’s rooms was a value-added perk that the mother of three appreciated. “She painted a picture for me of each of the kids,” recalls Granda. “She said, ‘My boy is very creative—always building; he loves Legos. My oldest girl is very artistic— always dressing up in costumes, and she likes to sing. And the little one—we’re still discovering her personality.’”
To read more visit:
https://maitegranda.com/wp-content/uploads/2017/01/LX_MIA11_HOM_Maite_12.compressed.pdf
Rolando Diaz
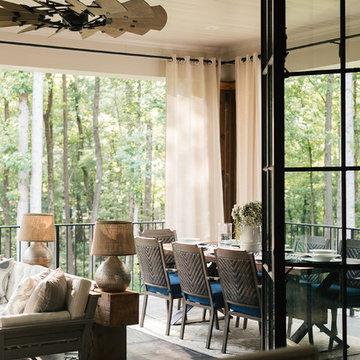
Immagine di un grande patio o portico classico dietro casa con piastrelle, un tetto a sbalzo e con illuminazione
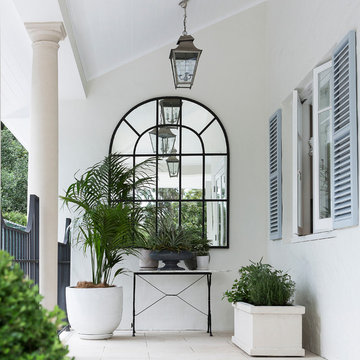
Ispirazione per un grande portico chic dietro casa con un tetto a sbalzo, piastrelle e con illuminazione
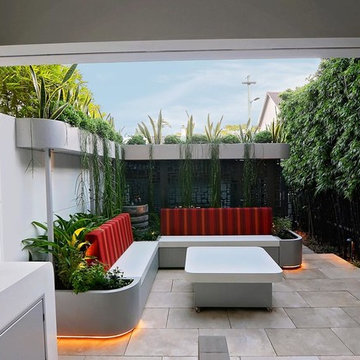
This amazing inner-city terrace had recently been fully renovated with a modern kitchen and dining experience at the rear of the home, but as so often happens the creativity ended at the back door with no connection to the courtyard garden. Old paving, combined with a miss match of garden pots and clear view to the car really was creating the wrong focal point for our clients.
As a landscape design practice based in the inner city, we appreciate parking is a premium, the last thing we wanted to do was remove this benefit, but with a small child and family dog we needed to create a safe low maintenance space, whilst delivering a sense of green and architectural interest that would complement the refined internal finishes of the home.
Our solution was to fabricate a number of bespoke vertical screens with a pattern that would allow air and light into the space, whilst blurring the sight lines to the garage. The laser cut screen was fixed to the existing garage structure and acts as a foundation for our overhead planters. This way we could bring a sense of green into the space without creating additional ground level garden beds, that may be too much of an enticement to our four-legged friend
Using light weight concrete enables us to create a visual flow from BBQ to seating solution, offering year-round easy maintenance, whilst external cushions create a pop of colour and comfort. Oversized paving creates a seamless internal external connection and the inclusion of both vertical and under seat storage just makes life that little bit easier when space is at a premium.
The planting is a combination of different textures, scents and foliage therefore creating interest year-round and the self-reticulating water feature creates that little extra layer of interest and takes the edge off the inner-city noise.
Patii e Portici con piastrelle - Foto e idee
1
