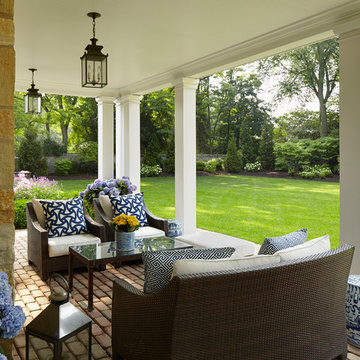Patii e Portici con pavimentazioni in mattoni - Foto e idee
Filtra anche per:
Budget
Ordina per:Popolari oggi
1 - 20 di 300 foto
1 di 3
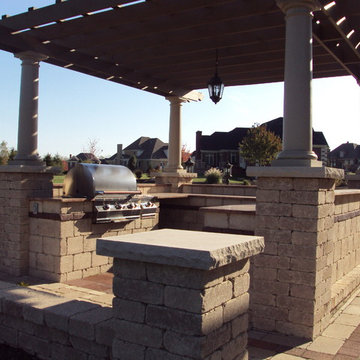
Keith Morris
Foto di un grande patio o portico tradizionale dietro casa con pavimentazioni in mattoni e una pergola
Foto di un grande patio o portico tradizionale dietro casa con pavimentazioni in mattoni e una pergola
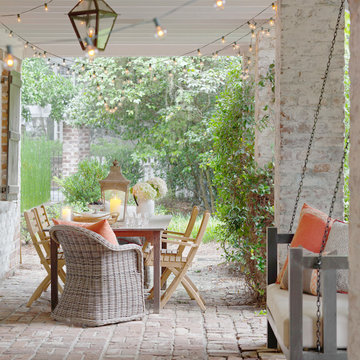
Photography by Richard Leo Johnson
Architecture by John L. Deering with Greenline Architecture
The client charged Linn with procuring antique farm tables and other furnishings for her downstairs loggia, used as an outdoor Dining Room.
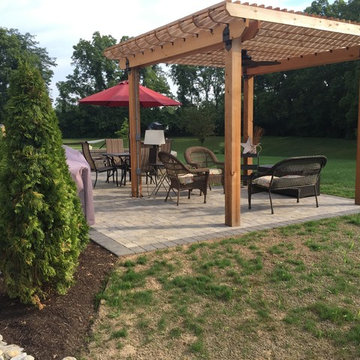
Immagine di un patio o portico stile americano di medie dimensioni e dietro casa con un focolare, pavimentazioni in mattoni e una pergola
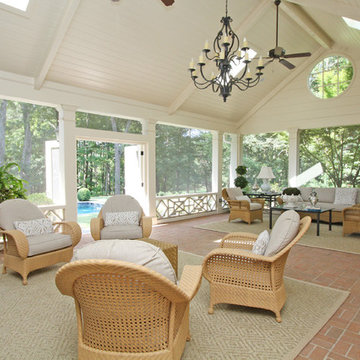
T&T Photos
Ispirazione per un grande portico chic dietro casa con pavimentazioni in mattoni, un tetto a sbalzo e con illuminazione
Ispirazione per un grande portico chic dietro casa con pavimentazioni in mattoni, un tetto a sbalzo e con illuminazione
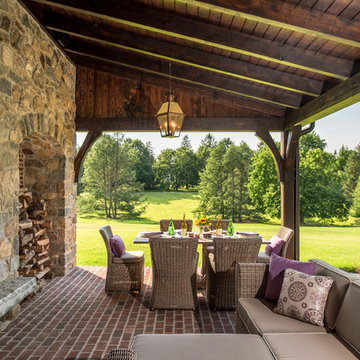
Angle Eye Photography
Immagine di un grande patio o portico tradizionale nel cortile laterale con pavimentazioni in mattoni, un tetto a sbalzo e con illuminazione
Immagine di un grande patio o portico tradizionale nel cortile laterale con pavimentazioni in mattoni, un tetto a sbalzo e con illuminazione
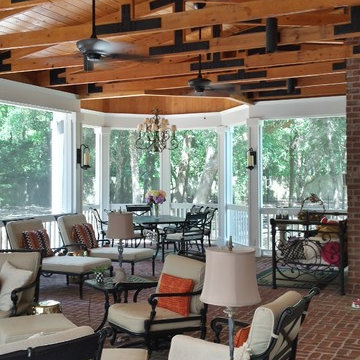
Phillip Owens
Immagine di un grande portico stile rurale dietro casa con un portico chiuso, pavimentazioni in mattoni e un tetto a sbalzo
Immagine di un grande portico stile rurale dietro casa con un portico chiuso, pavimentazioni in mattoni e un tetto a sbalzo
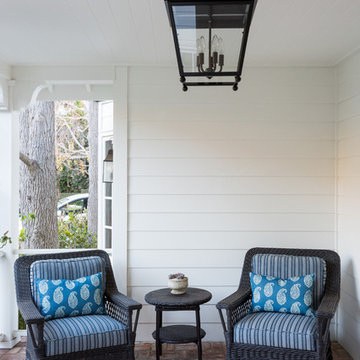
Amy Bartlam
Foto di un piccolo portico chic davanti casa con pavimentazioni in mattoni, un tetto a sbalzo e con illuminazione
Foto di un piccolo portico chic davanti casa con pavimentazioni in mattoni, un tetto a sbalzo e con illuminazione
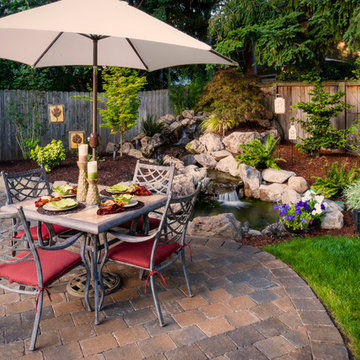
outdoor living space, outdoor seating, water feature, water falls, ponds, hardscaping, concrete pavers, retaining walls
Idee per un patio o portico minimal con pavimentazioni in mattoni e fontane
Idee per un patio o portico minimal con pavimentazioni in mattoni e fontane
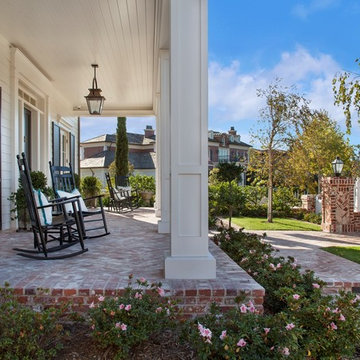
Jeri Koegel
Idee per un portico classico di medie dimensioni e davanti casa con pavimentazioni in mattoni, un tetto a sbalzo e con illuminazione
Idee per un portico classico di medie dimensioni e davanti casa con pavimentazioni in mattoni, un tetto a sbalzo e con illuminazione
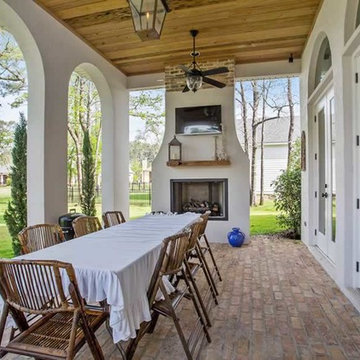
Ispirazione per un patio o portico tradizionale di medie dimensioni e dietro casa con un focolare, pavimentazioni in mattoni e un tetto a sbalzo
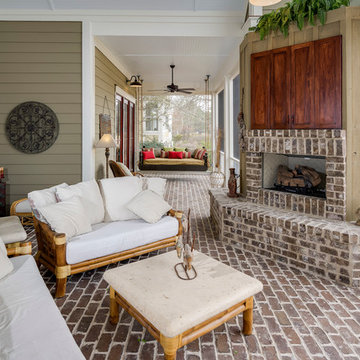
Idee per un portico classico di medie dimensioni e dietro casa con un portico chiuso, pavimentazioni in mattoni e un tetto a sbalzo
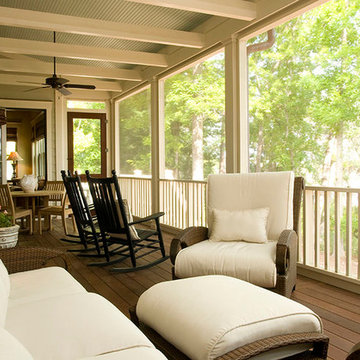
Enjoy the outside with this great screened in back porch and wooden flooring. Love the exposed beam ceiling, hanging lanterns and fans.
Ispirazione per un portico tradizionale dietro casa con pavimentazioni in mattoni e un tetto a sbalzo
Ispirazione per un portico tradizionale dietro casa con pavimentazioni in mattoni e un tetto a sbalzo
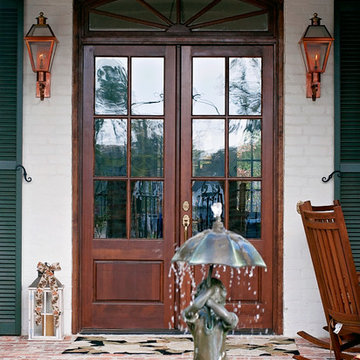
Ispirazione per un portico chic di medie dimensioni e davanti casa con fontane, pavimentazioni in mattoni e un tetto a sbalzo
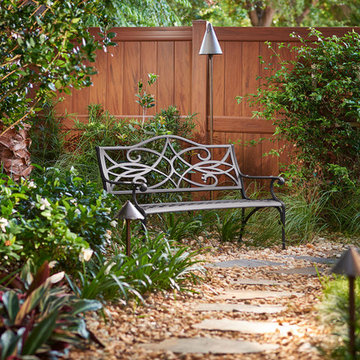
Immagine di un piccolo patio o portico stile rurale dietro casa con pavimentazioni in mattoni e con illuminazione
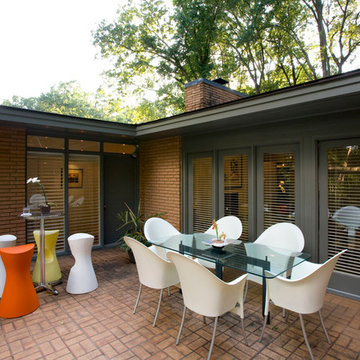
Jim Schmid Photography
Immagine di un patio o portico contemporaneo con pavimentazioni in mattoni, nessuna copertura e con illuminazione
Immagine di un patio o portico contemporaneo con pavimentazioni in mattoni, nessuna copertura e con illuminazione
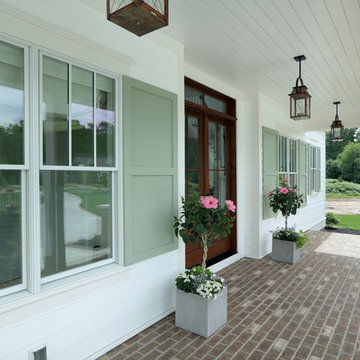
Builder: Homes by True North
Interior Designer: L. Rose Interiors
Photographer: M-Buck Studio
This charming house wraps all of the conveniences of a modern, open concept floor plan inside of a wonderfully detailed modern farmhouse exterior. The front elevation sets the tone with its distinctive twin gable roofline and hipped main level roofline. Large forward facing windows are sheltered by a deep and inviting front porch, which is further detailed by its use of square columns, rafter tails, and old world copper lighting.
Inside the foyer, all of the public spaces for entertaining guests are within eyesight. At the heart of this home is a living room bursting with traditional moldings, columns, and tiled fireplace surround. Opposite and on axis with the custom fireplace, is an expansive open concept kitchen with an island that comfortably seats four. During the spring and summer months, the entertainment capacity of the living room can be expanded out onto the rear patio featuring stone pavers, stone fireplace, and retractable screens for added convenience.
When the day is done, and it’s time to rest, this home provides four separate sleeping quarters. Three of them can be found upstairs, including an office that can easily be converted into an extra bedroom. The master suite is tucked away in its own private wing off the main level stair hall. Lastly, more entertainment space is provided in the form of a lower level complete with a theatre room and exercise space.
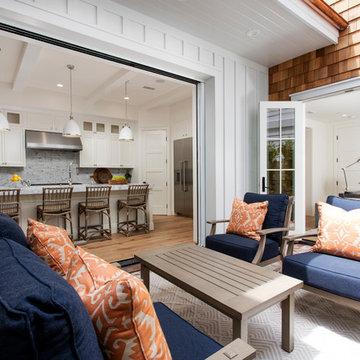
East Coast meets West Coast in this Hamptons inspired beach house!
Interior Design + Furnishings by Blackband Design
Home Build + Design by Miken Construction
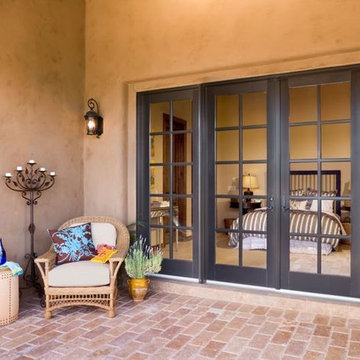
Ispirazione per un patio o portico stile americano di medie dimensioni e dietro casa con pavimentazioni in mattoni e un tetto a sbalzo
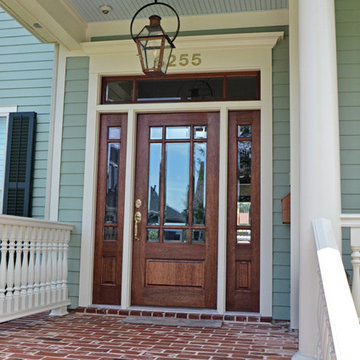
House was built by B R Laws. Jefferson Door supplied Int/ext doors, windows, shutters, cabinetry, crown, columns, stair parts and door hardware.
Esempio di un portico american style di medie dimensioni e davanti casa con pavimentazioni in mattoni, un tetto a sbalzo e con illuminazione
Esempio di un portico american style di medie dimensioni e davanti casa con pavimentazioni in mattoni, un tetto a sbalzo e con illuminazione
Patii e Portici con pavimentazioni in mattoni - Foto e idee
1
