Patii e Portici nel cortile laterale - Foto e idee
Filtra anche per:
Budget
Ordina per:Popolari oggi
1 - 20 di 203 foto
1 di 3
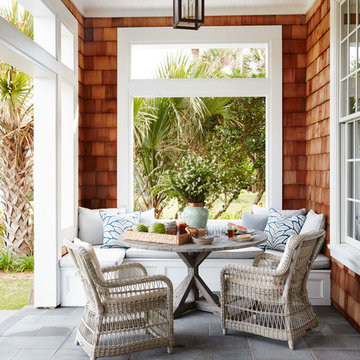
Foto di un portico costiero di medie dimensioni e nel cortile laterale con cemento stampato e un tetto a sbalzo
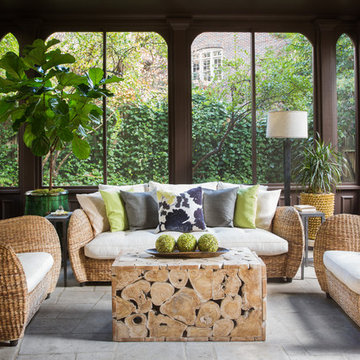
Jeff Roffman
Ispirazione per un grande portico tropicale nel cortile laterale con pavimentazioni in pietra naturale, un tetto a sbalzo e con illuminazione
Ispirazione per un grande portico tropicale nel cortile laterale con pavimentazioni in pietra naturale, un tetto a sbalzo e con illuminazione
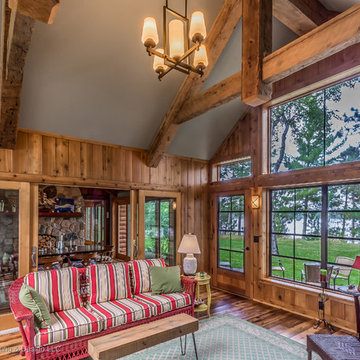
Dan Heid
Esempio di un portico stile rurale di medie dimensioni e nel cortile laterale con un portico chiuso
Esempio di un portico stile rurale di medie dimensioni e nel cortile laterale con un portico chiuso
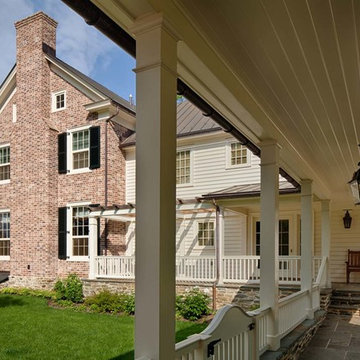
© Gordon Beall
Idee per un portico country nel cortile laterale con pavimentazioni in pietra naturale
Idee per un portico country nel cortile laterale con pavimentazioni in pietra naturale
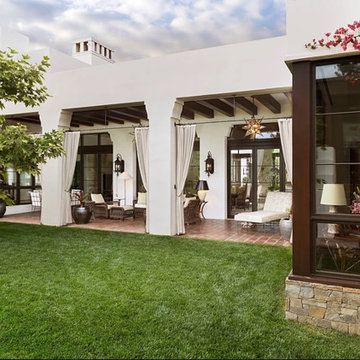
South Terrace adjoining the Living Room
Ispirazione per un patio o portico mediterraneo di medie dimensioni e nel cortile laterale con pavimentazioni in pietra naturale, un tetto a sbalzo e con illuminazione
Ispirazione per un patio o portico mediterraneo di medie dimensioni e nel cortile laterale con pavimentazioni in pietra naturale, un tetto a sbalzo e con illuminazione
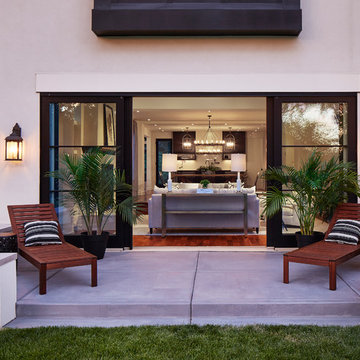
Martha O'Hara Interiors, Furnishings & Photo Styling | Detail Design + Build, Builder | Charlie & Co. Design, Architect | Corey Gaffer, Photography | Please Note: All “related,” “similar,” and “sponsored” products tagged or listed by Houzz are not actual products pictured. They have not been approved by Martha O’Hara Interiors nor any of the professionals credited. For information about our work, please contact design@oharainteriors.com.
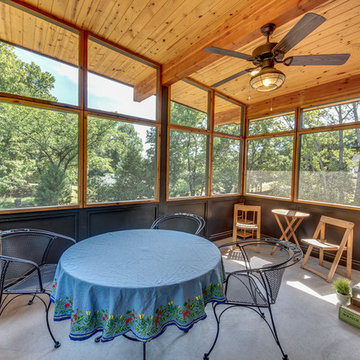
Screened porch with vaulted tongue and groove ceiling
Photo by Sarah Terranova
Ispirazione per un portico minimalista di medie dimensioni e nel cortile laterale con un portico chiuso, lastre di cemento e un tetto a sbalzo
Ispirazione per un portico minimalista di medie dimensioni e nel cortile laterale con un portico chiuso, lastre di cemento e un tetto a sbalzo
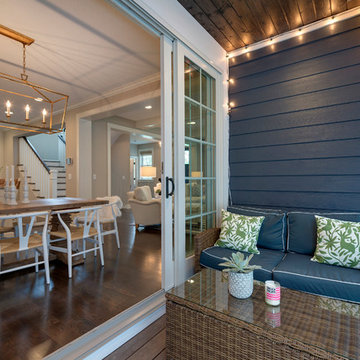
Builder: Copper Creek, LLC
Architect: David Charlez Designs
Interior Design: Bria Hammel Interiors
Photo Credit: Spacecrafting
Ispirazione per un portico classico nel cortile laterale con un portico chiuso e pedane
Ispirazione per un portico classico nel cortile laterale con un portico chiuso e pedane
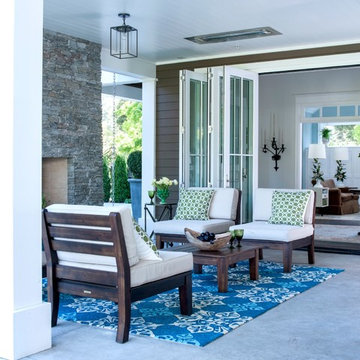
Patio space off the kitchen and the entry. The bi-fold doors open to the entry and the living room giving the client a larger entertaining space when needed. The infra red heaters in the ceiling make this a year round space. photo: David Duncan Livingston
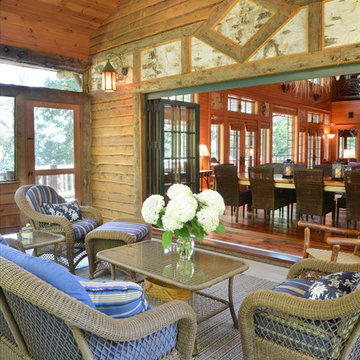
Screened in porch for all seasons, with folding doors that open to the living area all summer long. Blue and white fabrics highlight the birch bark accents.
Tom Stock Photography
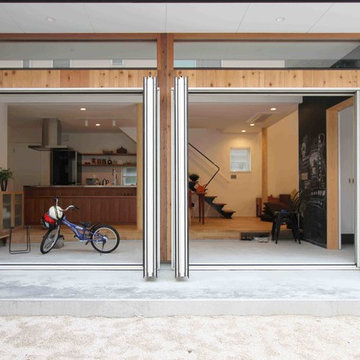
Ispirazione per un piccolo portico minimalista nel cortile laterale con pavimentazioni in cemento e con illuminazione
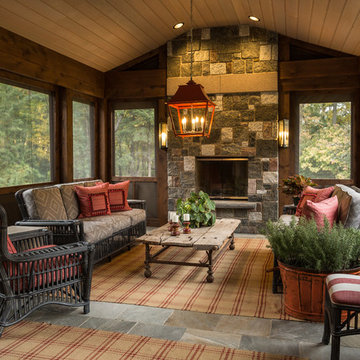
Lowell Custom Homes, Lake Geneva, WI., Screened in porch with stained plank paneling on the ceiling and walls with a large stone fireplace and lantern lighting above the seating area. Recessed and sconce lighting supplement the natural light and large screened windows provide a cross breeze.
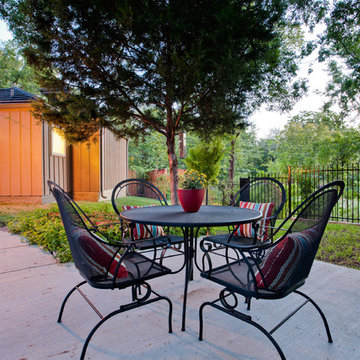
Immagine di un patio o portico minimalista di medie dimensioni e nel cortile laterale con lastre di cemento e nessuna copertura
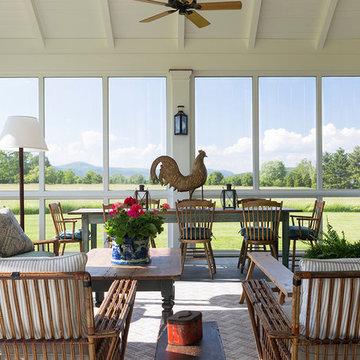
Doyle Coffin Architecture + George Ross, Photographer
Idee per un grande portico country nel cortile laterale con pavimentazioni in pietra naturale, un tetto a sbalzo e con illuminazione
Idee per un grande portico country nel cortile laterale con pavimentazioni in pietra naturale, un tetto a sbalzo e con illuminazione
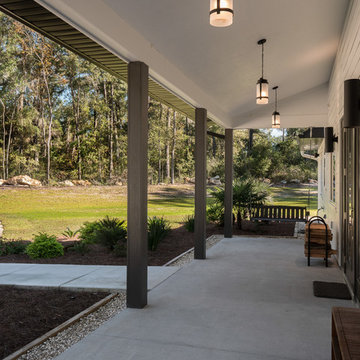
Esempio di un grande portico country nel cortile laterale con lastre di cemento, un tetto a sbalzo e con illuminazione
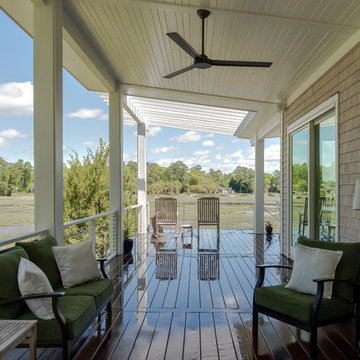
Rick Ricozzi
Esempio di un portico bohémian di medie dimensioni e nel cortile laterale con pedane e una pergola
Esempio di un portico bohémian di medie dimensioni e nel cortile laterale con pedane e una pergola
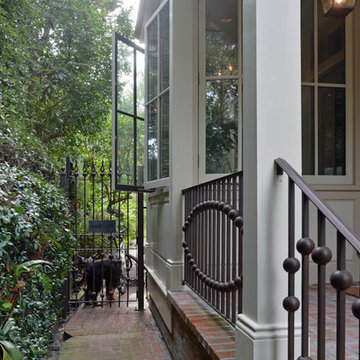
Idee per un piccolo patio o portico tradizionale nel cortile laterale con pavimentazioni in mattoni e nessuna copertura
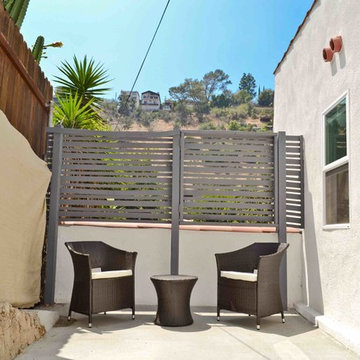
The side yard provides another oasis for the homeowner to enjoy the beautiful view of the hills and landscape surrounding this home. The original deck the homeowner installed himself, did not meet the codes of the city. Unfortunately, this had to be removed and new concrete pour in it's place. Now, there is a beautiful sitting area to enjoy the great outdoors.
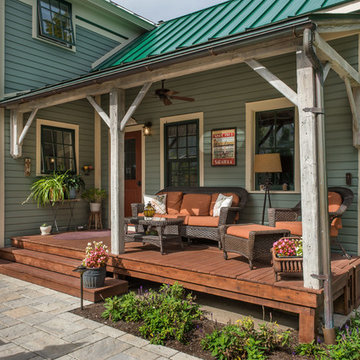
Foto di un portico chic di medie dimensioni e nel cortile laterale con pedane e un tetto a sbalzo
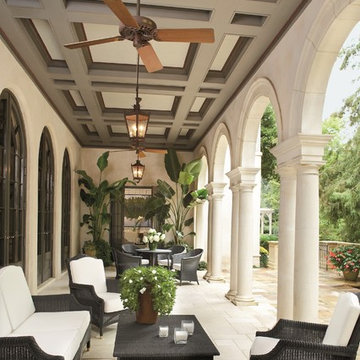
Immagine di un grande patio o portico tradizionale nel cortile laterale con un tetto a sbalzo e piastrelle
Patii e Portici nel cortile laterale - Foto e idee
1