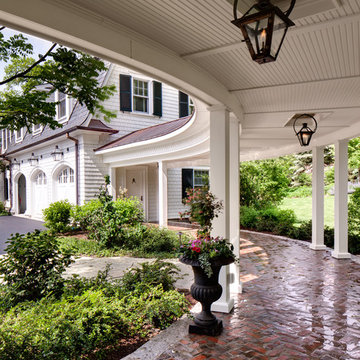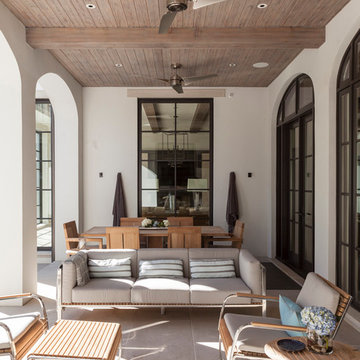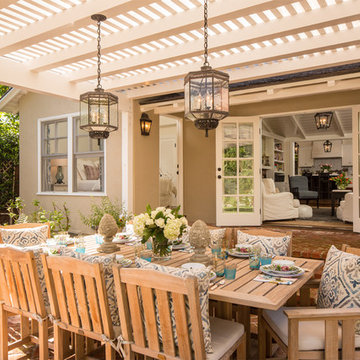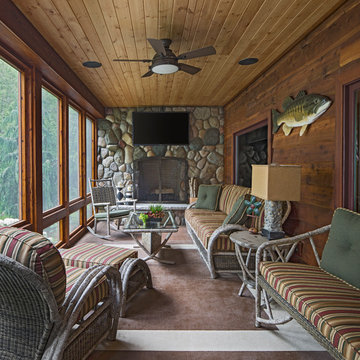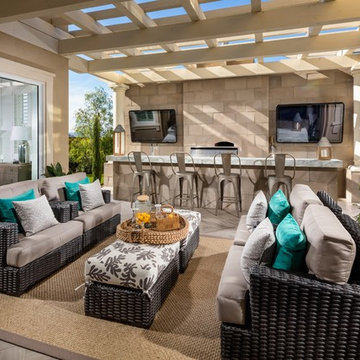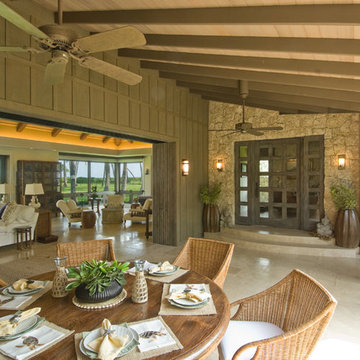Patii e Portici marroni - Foto e idee
Filtra anche per:
Budget
Ordina per:Popolari oggi
1 - 20 di 2.637 foto
1 di 3
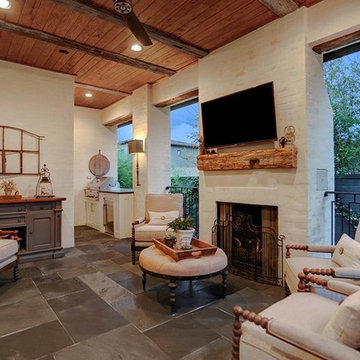
Purser Architectural Custom Home Design
Outdoor patio with fireplace, wall mounted TV, and summer kitchen
Idee per un grande patio o portico chic dietro casa con piastrelle, un tetto a sbalzo e con illuminazione
Idee per un grande patio o portico chic dietro casa con piastrelle, un tetto a sbalzo e con illuminazione
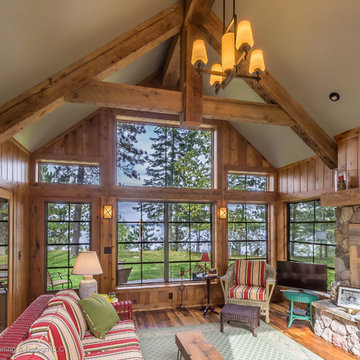
Dan Heid
Idee per un portico stile rurale di medie dimensioni e nel cortile laterale con un portico chiuso
Idee per un portico stile rurale di medie dimensioni e nel cortile laterale con un portico chiuso
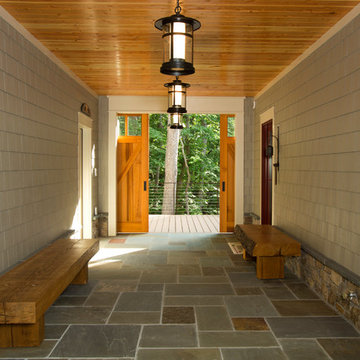
The design of this home was driven by the owners’ desire for a three-bedroom waterfront home that showcased the spectacular views and park-like setting. As nature lovers, they wanted their home to be organic, minimize any environmental impact on the sensitive site and embrace nature.
This unique home is sited on a high ridge with a 45° slope to the water on the right and a deep ravine on the left. The five-acre site is completely wooded and tree preservation was a major emphasis. Very few trees were removed and special care was taken to protect the trees and environment throughout the project. To further minimize disturbance, grades were not changed and the home was designed to take full advantage of the site’s natural topography. Oak from the home site was re-purposed for the mantle, powder room counter and select furniture.
The visually powerful twin pavilions were born from the need for level ground and parking on an otherwise challenging site. Fill dirt excavated from the main home provided the foundation. All structures are anchored with a natural stone base and exterior materials include timber framing, fir ceilings, shingle siding, a partial metal roof and corten steel walls. Stone, wood, metal and glass transition the exterior to the interior and large wood windows flood the home with light and showcase the setting. Interior finishes include reclaimed heart pine floors, Douglas fir trim, dry-stacked stone, rustic cherry cabinets and soapstone counters.
Exterior spaces include a timber-framed porch, stone patio with fire pit and commanding views of the Occoquan reservoir. A second porch overlooks the ravine and a breezeway connects the garage to the home.
Numerous energy-saving features have been incorporated, including LED lighting, on-demand gas water heating and special insulation. Smart technology helps manage and control the entire house.
Greg Hadley Photography
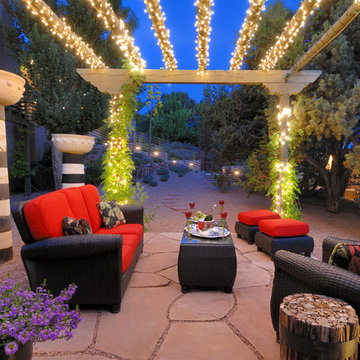
Daniel Nadelbach
Immagine di un patio o portico stile americano dietro casa e di medie dimensioni con pavimentazioni in pietra naturale, una pergola e con illuminazione
Immagine di un patio o portico stile americano dietro casa e di medie dimensioni con pavimentazioni in pietra naturale, una pergola e con illuminazione
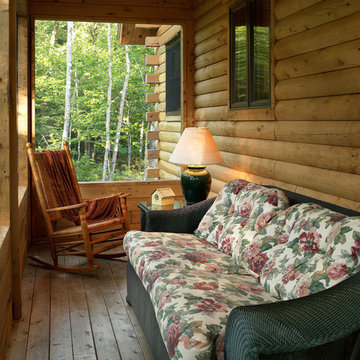
Home by: Katahdin Cedar Log Homes
Immagine di un portico rustico con un tetto a sbalzo
Immagine di un portico rustico con un tetto a sbalzo
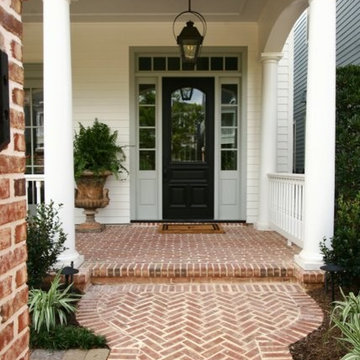
Front door with herringbone pattern laid brick.
Foto di un patio o portico classico con con illuminazione
Foto di un patio o portico classico con con illuminazione
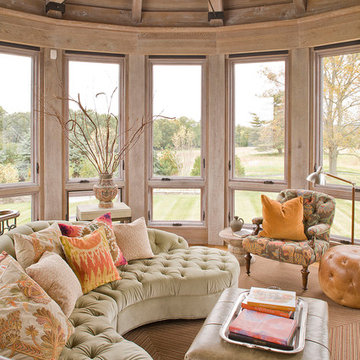
The focus of this addition is a 1,600 SF gymnasium for a client who is passionate about fi tness. The massing of the addition reflects the bucolic farm setting, and is organized in plan to create a courtyard embracing an existing pool. A cabana is situated on axis with the pool, and serves as a transition between the gymnasium and the pool. Other features of the addition include an indoor fi tness pool, changing & shower rooms, a masculine offi ce and lounge, and two complete guest suites. The project utilizes several “green” features, including ground source heating, and rainwater harvesting for irrigation, and pool water replenishment.
Photography by Erik Kvalsvik
Interior Design www.patricksutton.com
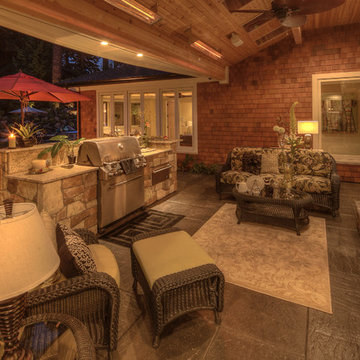
Mediterranean courtyard, reflection pond, mirror pond, hot tub, spa, water fall, fire pit, outdoor fire place, outdoor kitchen, outdoor lighting, outdoor sink, covered structure, gazebo, outdoor t.v. , pathway, syn lawn, seat wall, paver patio, pave walkway.
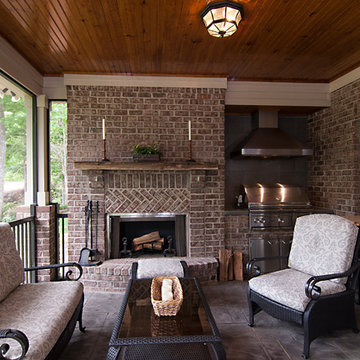
Esempio di un portico chic di medie dimensioni e dietro casa con un tetto a sbalzo, pavimentazioni in pietra naturale e con illuminazione
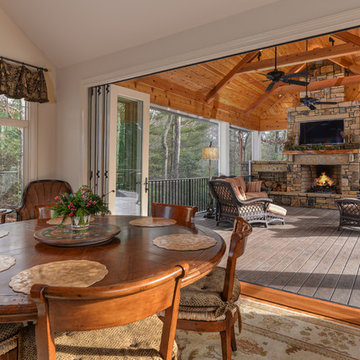
Photo credit: Ryan Theede
Idee per un grande portico rustico dietro casa con un focolare, pedane e un tetto a sbalzo
Idee per un grande portico rustico dietro casa con un focolare, pedane e un tetto a sbalzo
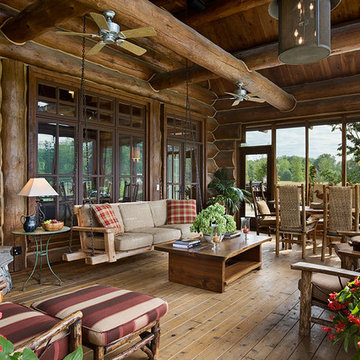
Roger Wade, photographer
Ispirazione per un ampio portico rustico nel cortile laterale con un portico chiuso e un tetto a sbalzo
Ispirazione per un ampio portico rustico nel cortile laterale con un portico chiuso e un tetto a sbalzo
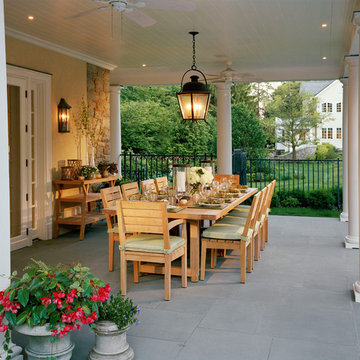
Charles Hilton Architects & Renee Byers LAPC
From grand estates, to exquisite country homes, to whole house renovations, the quality and attention to detail of a "Significant Homes" custom home is immediately apparent. Full time on-site supervision, a dedicated office staff and hand picked professional craftsmen are the team that take you from groundbreaking to occupancy. Every "Significant Homes" project represents 45 years of luxury homebuilding experience, and a commitment to quality widely recognized by architects, the press and, most of all....thoroughly satisfied homeowners. Our projects have been published in Architectural Digest 6 times along with many other publications and books. Though the lion share of our work has been in Fairfield and Westchester counties, we have built homes in Palm Beach, Aspen, Maine, Nantucket and Long Island.
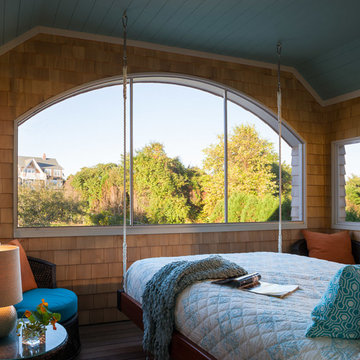
Warren Jagger Photography
Ispirazione per un portico stile marinaro di medie dimensioni con pedane e un tetto a sbalzo
Ispirazione per un portico stile marinaro di medie dimensioni con pedane e un tetto a sbalzo
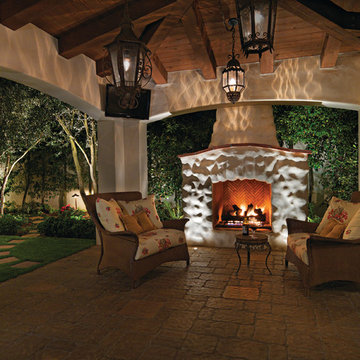
System Pavers offers fully integrated outdoor lighting systems that help showcase the beauty of your home and provide the secondary benefits of safety features while extending the hours of use of your outdoor living space. Our landscape lighting design experts will help you capture and enhance your home's nighttime curb appeal. Creating the perfect mood lighting for entertaining outdoors whether you're taking an evening swim in the pool, having a BBQ dinner on the patio, or just sitting on the balcony enjoying the outdoors is part of the process of design. We will look at all of your needs and help plan an outdoor living space that not only fits within your lifestyle, but your budget too, all while providing you with the most beautiful and functional outdoor LED lighting arrangement possible for your home.
Patii e Portici marroni - Foto e idee
1
