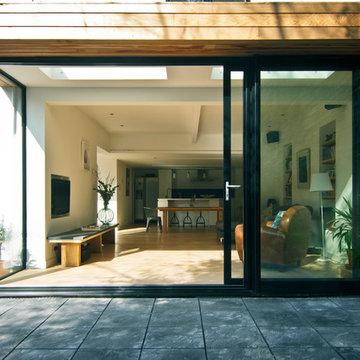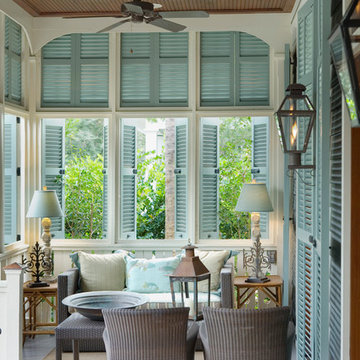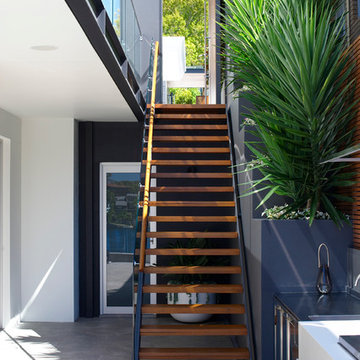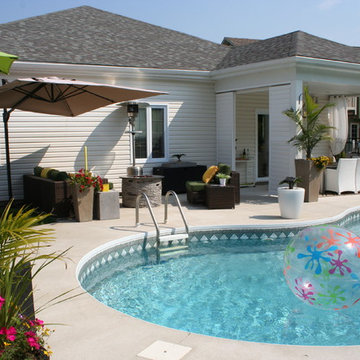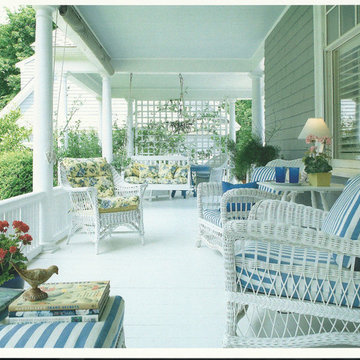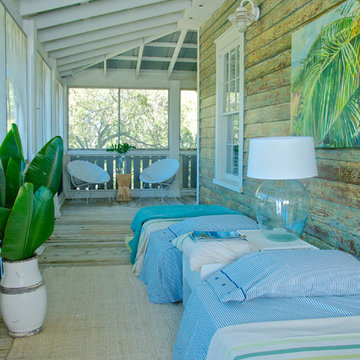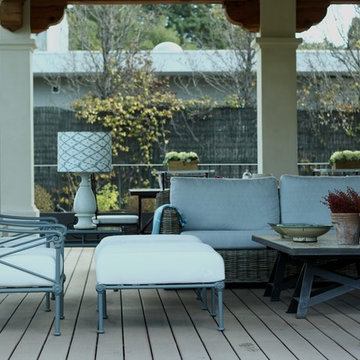Patii e Portici turchesi - Foto e idee
Filtra anche per:
Budget
Ordina per:Popolari oggi
1 - 20 di 86 foto
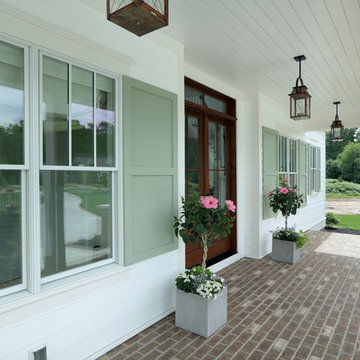
Builder: Homes by True North
Interior Designer: L. Rose Interiors
Photographer: M-Buck Studio
This charming house wraps all of the conveniences of a modern, open concept floor plan inside of a wonderfully detailed modern farmhouse exterior. The front elevation sets the tone with its distinctive twin gable roofline and hipped main level roofline. Large forward facing windows are sheltered by a deep and inviting front porch, which is further detailed by its use of square columns, rafter tails, and old world copper lighting.
Inside the foyer, all of the public spaces for entertaining guests are within eyesight. At the heart of this home is a living room bursting with traditional moldings, columns, and tiled fireplace surround. Opposite and on axis with the custom fireplace, is an expansive open concept kitchen with an island that comfortably seats four. During the spring and summer months, the entertainment capacity of the living room can be expanded out onto the rear patio featuring stone pavers, stone fireplace, and retractable screens for added convenience.
When the day is done, and it’s time to rest, this home provides four separate sleeping quarters. Three of them can be found upstairs, including an office that can easily be converted into an extra bedroom. The master suite is tucked away in its own private wing off the main level stair hall. Lastly, more entertainment space is provided in the form of a lower level complete with a theatre room and exercise space.
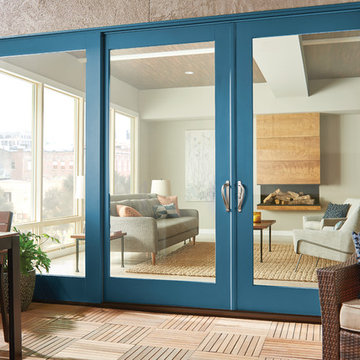
A sliding patio door can help bring the outdoors into any home. The large glass walls allow for natural light, that will brighten your interior space. Make the most of your home’s transitional living with a sliding patio door from Ply Gem.
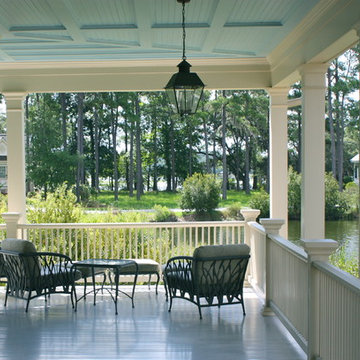
Yestermorrow Coastal Builders
Immagine di un portico classico con con illuminazione
Immagine di un portico classico con con illuminazione
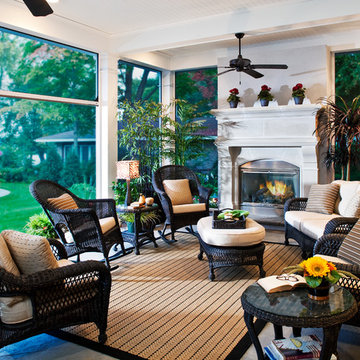
Note the motorized screens that drop form the wood beams.
Idee per un portico tradizionale
Idee per un portico tradizionale
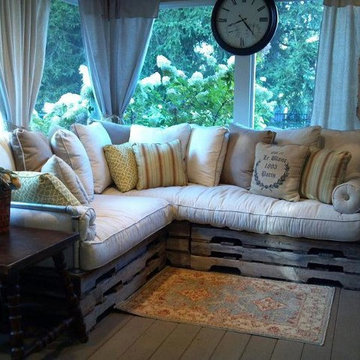
Chateaux Interiors, Inc.
This pallet secional was layered with cusions made from painters drop cloths, as were the diy window panels. Those are hung from galvanized pipe running all the way around the room. We also used pipe for the arms of the sofa.
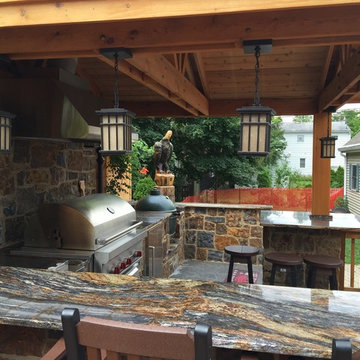
This beautiful covered patio showcases the Quarry Mill's Denali natural thin stone veneer. Denali natural stone veneer is a high density sandstone cut into rough rectangles forming the castle rock style. The stone gets its abundance of color from the heavy mineral staining. The mineral staining occurred naturally in the quarry over time as water washed minerals between the individual layers of stone. The colors include blue, light grey, tan and brown. Denali also has a very rugged and unique texture with a mix of dimpled, smooth and wavy pieces. This stone is sold as individual pieces intended to be installed by a professional masonry contractor. If you are looking for a rustic and colorful thin stone veneer Denali is a great choice.
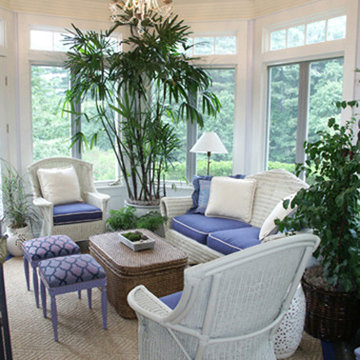
A four season porch adjoining the library. The Stark sisal is cut to fit the room and banded in lilac canvas. The white wicker is all upholstered in Sunbrella materials
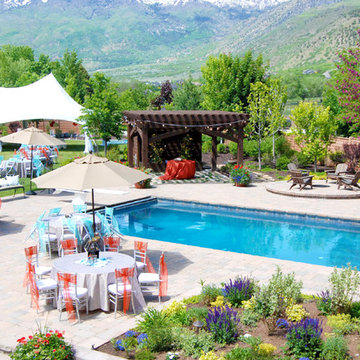
Timber framed pergola kit using the old world craftsmanship of the dovetail mortise and tenon joint system assembled for pool accessories and shade.
Immagine di un patio o portico classico con una pergola
Immagine di un patio o portico classico con una pergola
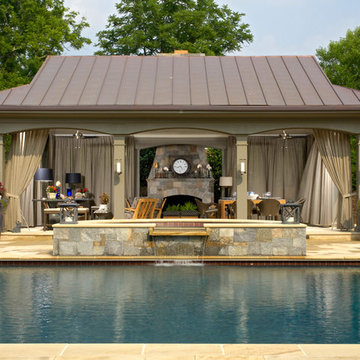
Donghia umbrella and pillow fabrics, Drapes in cabana by Don's Drapery, David Sutherland Fabric on Chaise lounges, Country Floors pool tile, Brown Jordan Umbrellas.
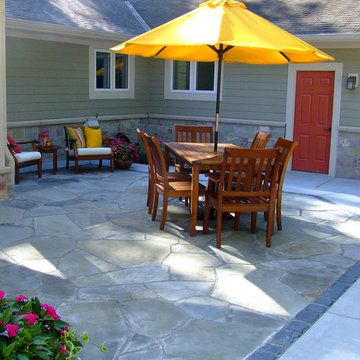
Foto di un patio o portico design di medie dimensioni e dietro casa con un focolare, pavimentazioni in pietra naturale e nessuna copertura
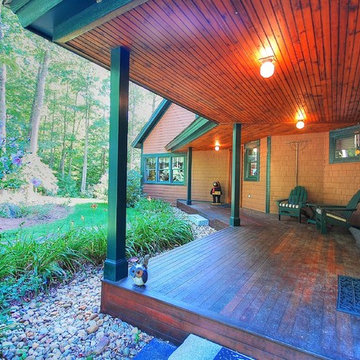
Roy Sanborn
Ispirazione per un portico rustico con con illuminazione
Ispirazione per un portico rustico con con illuminazione
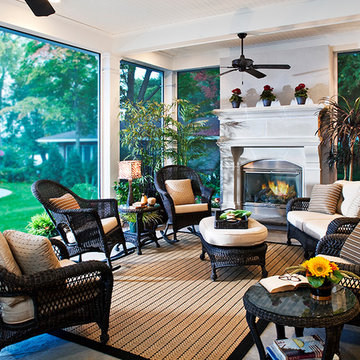
This is no ordinary screen porch. Using a remote control, these screens retract into the ceiling. The room functions as an outdoor living room by day but the magic happens at dusk. With the push of a button the screens close, keeping out all the annoying insects while still maintaining an outdoor ambiance.
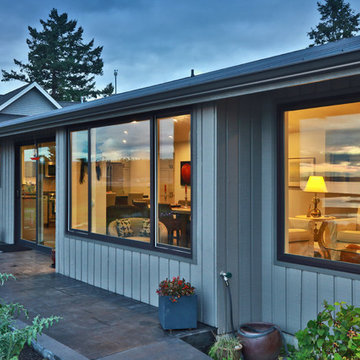
Esempio di un patio o portico chic di medie dimensioni e dietro casa con cemento stampato e nessuna copertura
Patii e Portici turchesi - Foto e idee
1
