Patii e Portici con lastre di cemento - Foto e idee
Filtra anche per:
Budget
Ordina per:Popolari oggi
1 - 20 di 415 foto

Small backyard with lots of potential. We created the perfect space adding visual interest from inside the house to outside of it. We added a BBQ Island with Grill, sink, and plenty of counter space. BBQ Island was cover with stone veneer stone with a concrete counter top. Opposite side we match the veneer stone and concrete cap on a newly Outdoor fireplace. far side we added some post with bright colors and drought tolerant material and a special touch for the little girl in the family, since we did not wanted to forget about anyone. Photography by Zack Benson
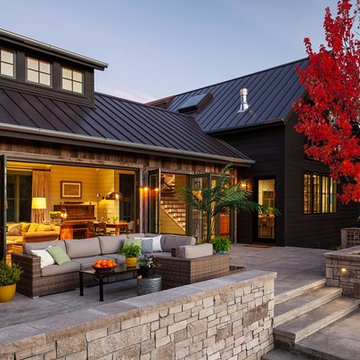
Esempio di un patio o portico country con lastre di cemento, nessuna copertura e con illuminazione
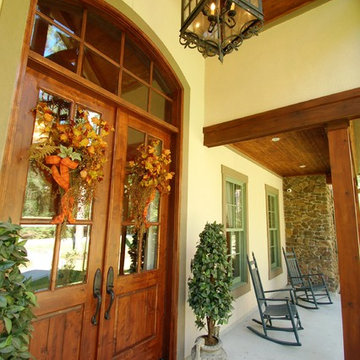
Idee per un portico stile rurale davanti casa con lastre di cemento, un tetto a sbalzo e con illuminazione
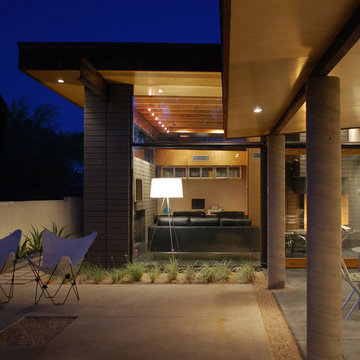
The existing patio porch framing was saved and covered with birch panel plywood to unite the interior and exterior. The framing is supported by steel wide-flange beams and concrete columns echoing the interior language. The new space allows the exterior patio to become an extension of the interior spaces encouraging indoor-outdoor living.
Secrest Architecture LLC
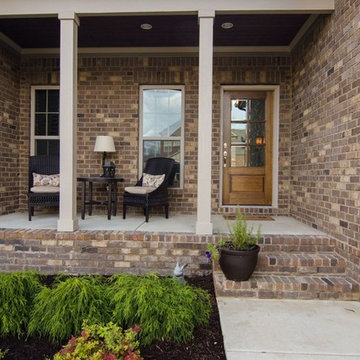
Esempio di un piccolo portico tradizionale davanti casa con lastre di cemento, un tetto a sbalzo e con illuminazione
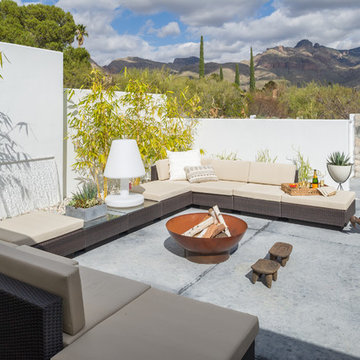
Photography: Gerardine and Jude Vargas
Ispirazione per un patio o portico moderno con lastre di cemento, nessuna copertura e con illuminazione
Ispirazione per un patio o portico moderno con lastre di cemento, nessuna copertura e con illuminazione
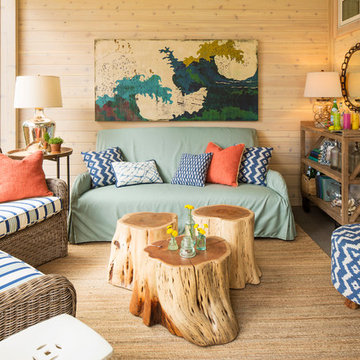
We wanted this screen porch to feel like an extension of the house but have the function of an outdoor room. All the furnishings and fabrics are made for outdoor use!
Built by Great Neighborhood Homes, Photography by Troy Thies, Landscaping by Moms Landscaping
Tree Stump Cocktail tables: Crate & Barrel- Teton Natural Solid Accent Tables
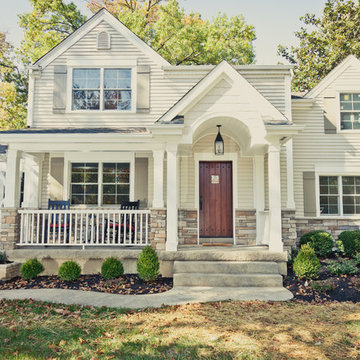
Kyle Cannon
Idee per un portico classico di medie dimensioni e davanti casa con lastre di cemento, un tetto a sbalzo e con illuminazione
Idee per un portico classico di medie dimensioni e davanti casa con lastre di cemento, un tetto a sbalzo e con illuminazione
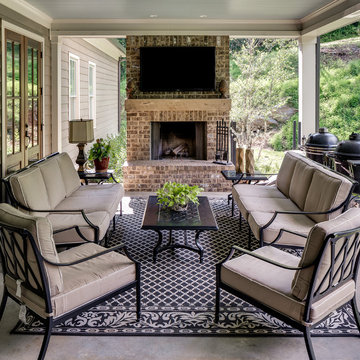
Esempio di un patio o portico tradizionale di medie dimensioni e dietro casa con lastre di cemento, un tetto a sbalzo e con illuminazione
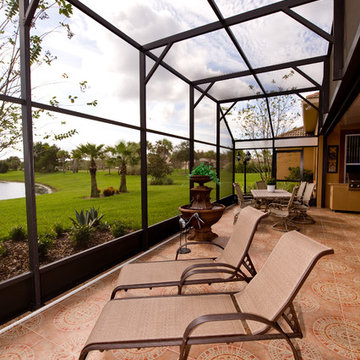
Idee per un grande patio o portico tradizionale dietro casa con fontane, lastre di cemento e una pergola
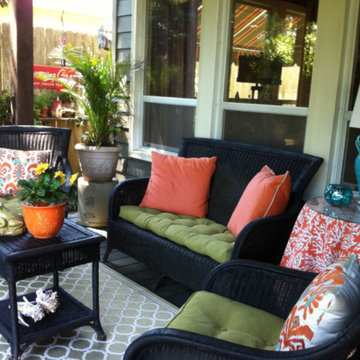
The Designs by Robin team was able to make this small outdoor living area very inviting by using multiple colors and patterns to create the prefect summer look. Check out how we utilized the back fence by hanging art and flower boxes.
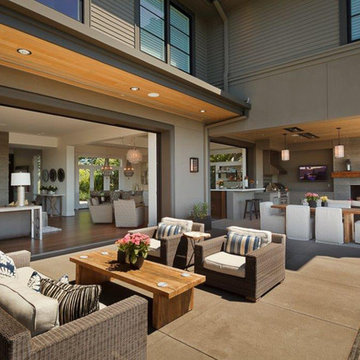
Great access between the interior and exterior living space on this project.
www.cfmfloors.com
A beautiful Northwest Contemporary home from one of our customers Interior Designer Leslie Minervini with Minervini Interiors. Stunning attention to detail was taken on this home and we were so pleased to have been a part of this stunning project.
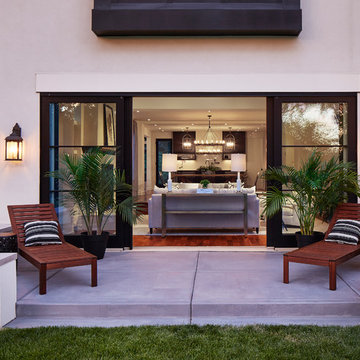
Martha O'Hara Interiors, Furnishings & Photo Styling | Detail Design + Build, Builder | Charlie & Co. Design, Architect | Corey Gaffer, Photography | Please Note: All “related,” “similar,” and “sponsored” products tagged or listed by Houzz are not actual products pictured. They have not been approved by Martha O’Hara Interiors nor any of the professionals credited. For information about our work, please contact design@oharainteriors.com.
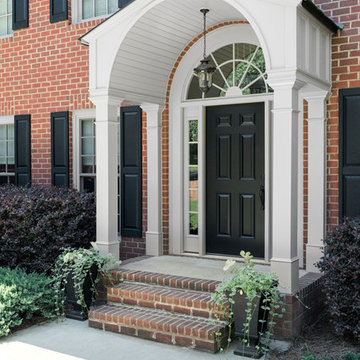
Ispirazione per un grande portico classico davanti casa con lastre di cemento, un tetto a sbalzo e con illuminazione
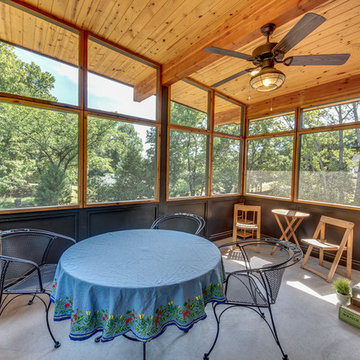
Screened porch with vaulted tongue and groove ceiling
Photo by Sarah Terranova
Ispirazione per un portico minimalista di medie dimensioni e nel cortile laterale con un portico chiuso, lastre di cemento e un tetto a sbalzo
Ispirazione per un portico minimalista di medie dimensioni e nel cortile laterale con un portico chiuso, lastre di cemento e un tetto a sbalzo
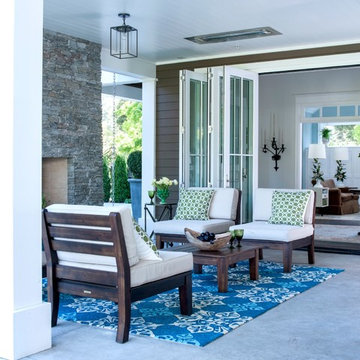
Patio space off the kitchen and the entry. The bi-fold doors open to the entry and the living room giving the client a larger entertaining space when needed. The infra red heaters in the ceiling make this a year round space. photo: David Duncan Livingston
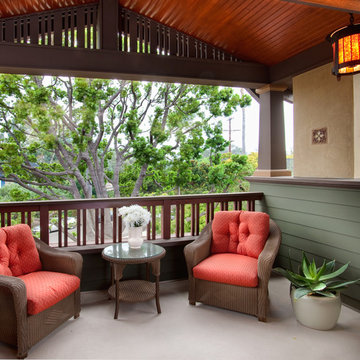
Esempio di un piccolo patio o portico american style dietro casa con un tetto a sbalzo, lastre di cemento e con illuminazione
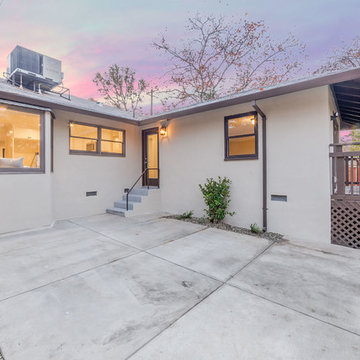
Immagine di un piccolo patio o portico chic dietro casa con lastre di cemento e nessuna copertura
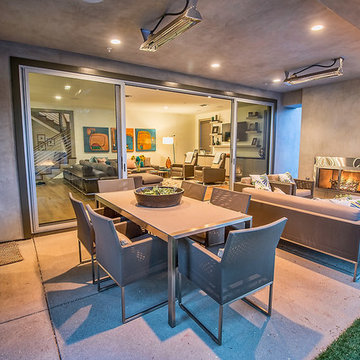
Builder, Structure Home, worked with Photographer: Latham Architecture to take professional photographs of a #custom #home in #Cheviot Hills, CA. This California Contemporary #customhome is a 3,476 square foot two-story home. Architecture is by Karen Putman of P2 Design and Interior Design is by Jill Wolff Interior Design. Be sure to look for this home featured in one of our 2014 Quarterly Newsletters. Join our mailing list: info@structurehome.com. #LosAngeles #LosAngelesCustom #CheviotHills #CA #CAcustom
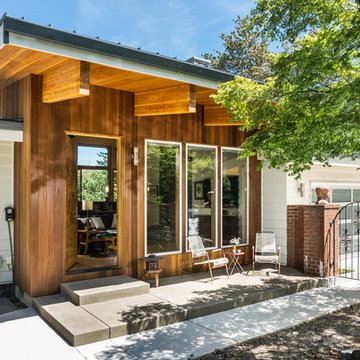
KuDa Photography
Remodel of SW Portland home. Clients wanted a very modern esthetic. Right Arm Construction worked closely with the Client and the Architect on the project to ensure project scope was met and exceeded. Remodel included kitchen, living room, dining area and exterior areas on front and rear of home. A new garage was also constructed at the same time.
Patii e Portici con lastre di cemento - Foto e idee
1