Patii e Portici con pavimentazioni in cemento - Foto e idee
Filtra anche per:
Budget
Ordina per:Popolari oggi
1 - 20 di 339 foto
1 di 3

West Los Angeles
Foto di un patio o portico contemporaneo dietro casa con pavimentazioni in cemento e con illuminazione
Foto di un patio o portico contemporaneo dietro casa con pavimentazioni in cemento e con illuminazione
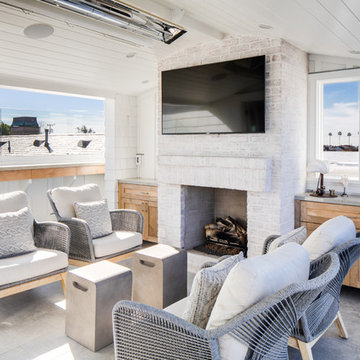
Esempio di un patio o portico design di medie dimensioni e dietro casa con pavimentazioni in cemento, un tetto a sbalzo e con illuminazione
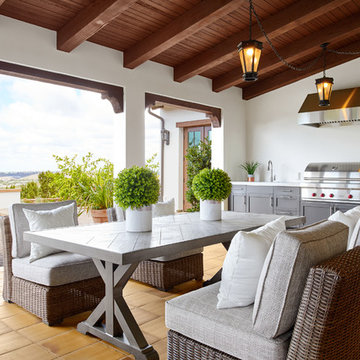
fabulous photos by Tsutsumida
Ispirazione per un grande patio o portico mediterraneo dietro casa con pavimentazioni in cemento e un tetto a sbalzo
Ispirazione per un grande patio o portico mediterraneo dietro casa con pavimentazioni in cemento e un tetto a sbalzo
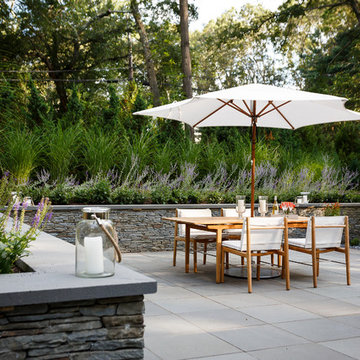
Chip Riegel
Immagine di un patio o portico chic con pavimentazioni in cemento, nessuna copertura e con illuminazione
Immagine di un patio o portico chic con pavimentazioni in cemento, nessuna copertura e con illuminazione
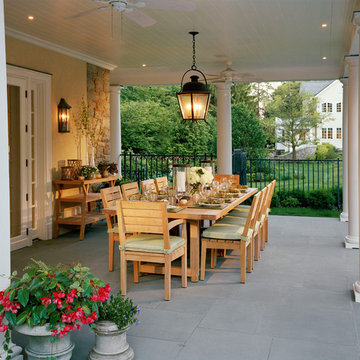
Charles Hilton Architects & Renee Byers LAPC
From grand estates, to exquisite country homes, to whole house renovations, the quality and attention to detail of a "Significant Homes" custom home is immediately apparent. Full time on-site supervision, a dedicated office staff and hand picked professional craftsmen are the team that take you from groundbreaking to occupancy. Every "Significant Homes" project represents 45 years of luxury homebuilding experience, and a commitment to quality widely recognized by architects, the press and, most of all....thoroughly satisfied homeowners. Our projects have been published in Architectural Digest 6 times along with many other publications and books. Though the lion share of our work has been in Fairfield and Westchester counties, we have built homes in Palm Beach, Aspen, Maine, Nantucket and Long Island.
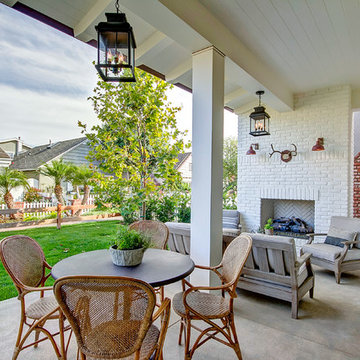
Contractor: Legacy CDM Inc. | Interior Designer: Kim Woods & Trish Bass | Photographer: Jola Photography
Ispirazione per un portico country di medie dimensioni e davanti casa con un caminetto, un tetto a sbalzo e pavimentazioni in cemento
Ispirazione per un portico country di medie dimensioni e davanti casa con un caminetto, un tetto a sbalzo e pavimentazioni in cemento
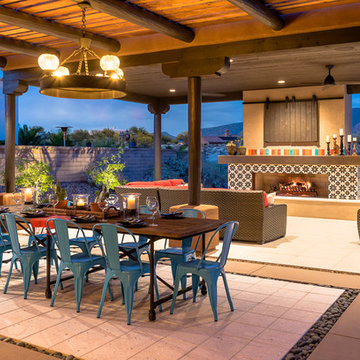
Matt Vacca
Immagine di un patio o portico stile americano di medie dimensioni e dietro casa con pavimentazioni in cemento, un gazebo o capanno e un caminetto
Immagine di un patio o portico stile americano di medie dimensioni e dietro casa con pavimentazioni in cemento, un gazebo o capanno e un caminetto
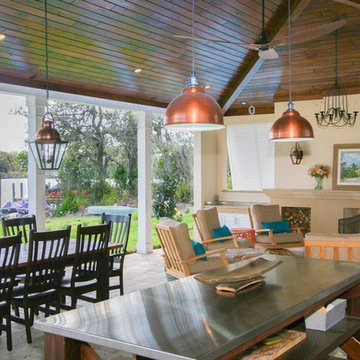
Challenge
This 2001 riverfront home was purchased by the owners in 2015 and immediately renovated. Progressive Design Build was hired at that time to remodel the interior, with tentative plans to remodel their outdoor living space as a second phase design/build remodel. True to their word, after completing the interior remodel, this young family turned to Progressive Design Build in 2017 to address known zoning regulations and restrictions in their backyard and build an outdoor living space that was fit for entertaining and everyday use.
The homeowners wanted a pool and spa, outdoor living room, kitchen, fireplace and covered patio. They also wanted to stay true to their home’s Old Florida style architecture while also adding a Jamaican influence to the ceiling detail, which held sentimental value to the homeowners who honeymooned in Jamaica.
Solution
To tackle the known zoning regulations and restrictions in the backyard, the homeowners researched and applied for a variance. With the variance in hand, Progressive Design Build sat down with the homeowners to review several design options. These options included:
Option 1) Modifications to the original pool design, changing it to be longer and narrower and comply with an existing drainage easement
Option 2) Two different layouts of the outdoor living area
Option 3) Two different height elevations and options for the fire pit area
Option 4) A proposed breezeway connecting the new area with the existing home
After reviewing the options, the homeowners chose the design that placed the pool on the backside of the house and the outdoor living area on the west side of the home (Option 1).
It was important to build a patio structure that could sustain a hurricane (a Southwest Florida necessity), and provide substantial sun protection. The new covered area was supported by structural columns and designed as an open-air porch (with no screens) to allow for an unimpeded view of the Caloosahatchee River. The open porch design also made the area feel larger, and the roof extension was built with substantial strength to survive severe weather conditions.
The pool and spa were connected to the adjoining patio area, designed to flow seamlessly into the next. The pool deck was designed intentionally in a 3-color blend of concrete brick with freeform edge detail to mimic the natural river setting. Bringing the outdoors inside, the pool and fire pit were slightly elevated to create a small separation of space.
Result
All of the desirable amenities of a screened porch were built into an open porch, including electrical outlets, a ceiling fan/light kit, TV, audio speakers, and a fireplace. The outdoor living area was finished off with additional storage for cushions, ample lighting, an outdoor dining area, a smoker, a grill, a double-side burner, an under cabinet refrigerator, a major ventilation system, and water supply plumbing that delivers hot and cold water to the sinks.
Because the porch is under a roof, we had the option to use classy woods that would give the structure a natural look and feel. We chose a dark cypress ceiling with a gloss finish, replicating the same detail that the homeowners experienced in Jamaica. This created a deep visceral and emotional reaction from the homeowners to their new backyard.
The family now spends more time outdoors enjoying the sights, sounds and smells of nature. Their professional lives allow them to take a trip to paradise right in their backyard—stealing moments that reflect on the past, but are also enjoyed in the present.
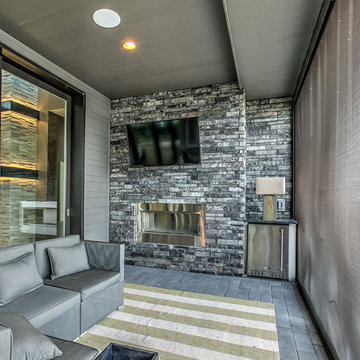
Ispirazione per un patio o portico classico di medie dimensioni e dietro casa con pavimentazioni in cemento e un tetto a sbalzo
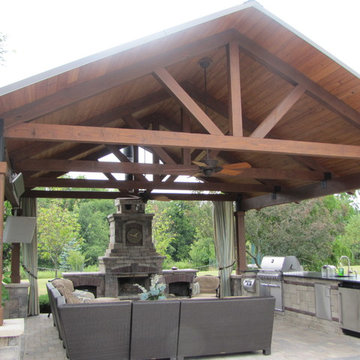
Esempio di un patio o portico chic di medie dimensioni e dietro casa con pavimentazioni in cemento, un gazebo o capanno e con illuminazione
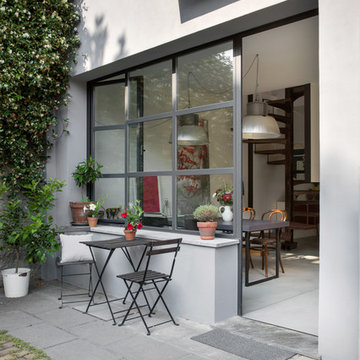
Photography: @angelitabonetti / @monadvisual
Styling: @alessandrachiarelli
Idee per un patio o portico industriale con pavimentazioni in cemento, nessuna copertura e con illuminazione
Idee per un patio o portico industriale con pavimentazioni in cemento, nessuna copertura e con illuminazione
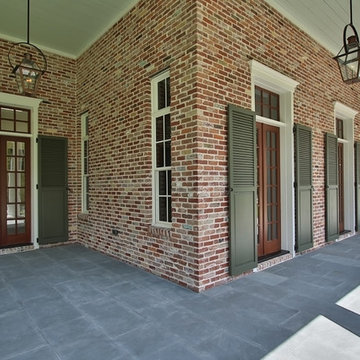
15' tall planked ceilings with ceiling mounted gas fixtures. French doors with transoms and operable shutters.
Ispirazione per un portico chic davanti casa e di medie dimensioni con pavimentazioni in cemento, un tetto a sbalzo e con illuminazione
Ispirazione per un portico chic davanti casa e di medie dimensioni con pavimentazioni in cemento, un tetto a sbalzo e con illuminazione
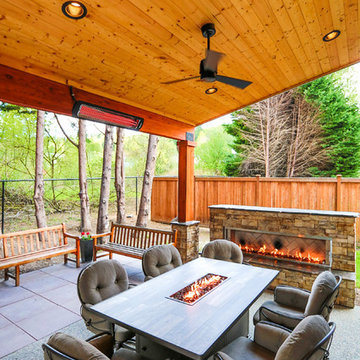
Ispirazione per un patio o portico stile americano di medie dimensioni e dietro casa con un caminetto, pavimentazioni in cemento e un tetto a sbalzo
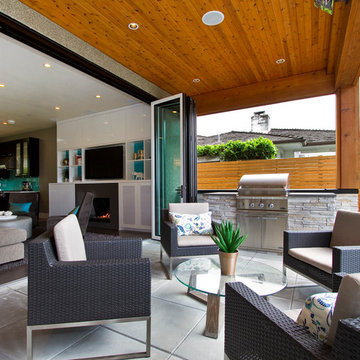
Foto di un grande patio o portico contemporaneo dietro casa con pavimentazioni in cemento e un tetto a sbalzo
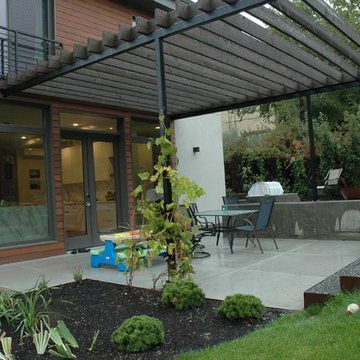
This large expanse of lawn needed a major make over. Designer added many color full water wise shrubs, ornamental grasses and perennials. Took out 85% of existing lawn and added a new patio, steps, garden with grow boxes and strategic screens too.
Designed for maximum enjoyment and preserving/enhancing their views while saving much water and maintenance.
Rick Laughlin, APLD
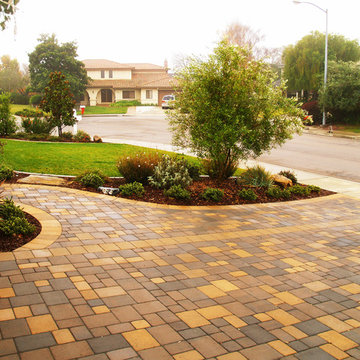
Pavers Driveway, Walkway & Patio with Gold.
Photography: © Kelly Sinkinson
Immagine di un patio o portico stile marino davanti casa con pavimentazioni in cemento
Immagine di un patio o portico stile marino davanti casa con pavimentazioni in cemento
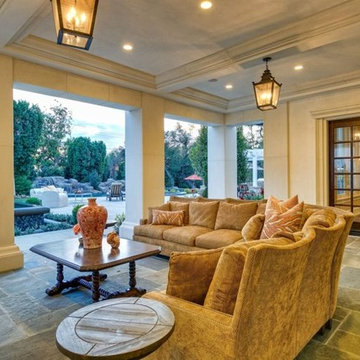
Idee per un patio o portico chic di medie dimensioni e dietro casa con pavimentazioni in cemento e un tetto a sbalzo
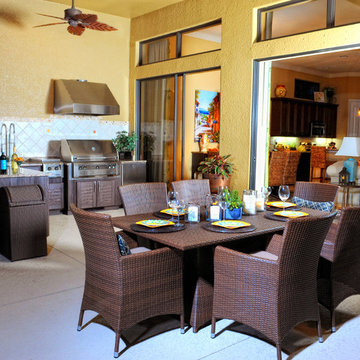
Don't forget beautifully designed outdoor furniture to complete your outdoor patio setting.
Discover our range of outdoor collections, available in a spectrum of styles, finishes and upholstery options. Our all-weather collections are built to look beautiful season after season using high-quality construction.
Please stop by and see how we can make your outdoor living space a relaxed style in your living environment.
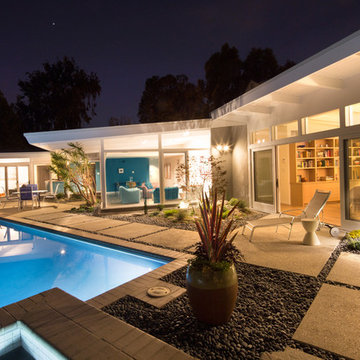
Master Suite addition and new hardscape / landscape around pool
photo by Holly Lepere
Esempio di un patio o portico moderno di medie dimensioni e dietro casa con pavimentazioni in cemento e con illuminazione
Esempio di un patio o portico moderno di medie dimensioni e dietro casa con pavimentazioni in cemento e con illuminazione
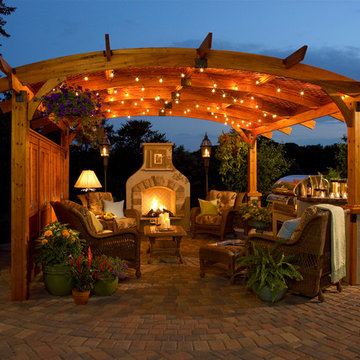
Foto di un patio o portico chic con pavimentazioni in cemento, un gazebo o capanno e con illuminazione
Patii e Portici con pavimentazioni in cemento - Foto e idee
1