Patii e Portici piccoli - Foto e idee
Filtra anche per:
Budget
Ordina per:Popolari oggi
1 - 20 di 282 foto
1 di 3

The homeowners sought to create a modest, modern, lakeside cottage, nestled into a narrow lot in Tonka Bay. The site inspired a modified shotgun-style floor plan, with rooms laid out in succession from front to back. Simple and authentic materials provide a soft and inviting palette for this modern home. Wood finishes in both warm and soft grey tones complement a combination of clean white walls, blue glass tiles, steel frames, and concrete surfaces. Sustainable strategies were incorporated to provide healthy living and a net-positive-energy-use home. Onsite geothermal, solar panels, battery storage, insulation systems, and triple-pane windows combine to provide independence from frequent power outages and supply excess power to the electrical grid.
Photos by Corey Gaffer
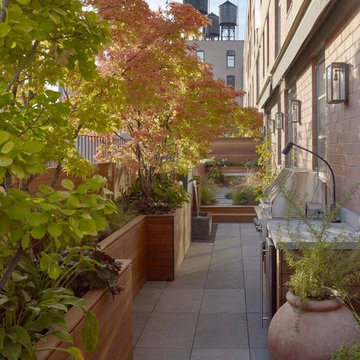
Peter Murdock
Immagine di un piccolo patio o portico contemporaneo con con illuminazione
Immagine di un piccolo patio o portico contemporaneo con con illuminazione
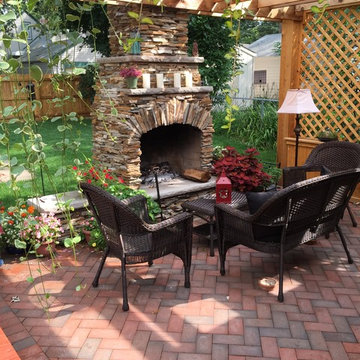
Outdoor wood burning fireplace built with natural stone. Fireplace is adjacent to seating and clay brick paver patio.
Foto di un piccolo patio o portico dietro casa con un focolare, pavimentazioni in mattoni e una pergola
Foto di un piccolo patio o portico dietro casa con un focolare, pavimentazioni in mattoni e una pergola
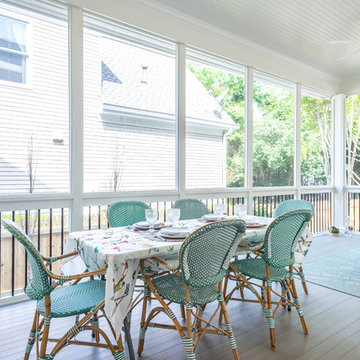
This beautiful, bright screened-in porch is a natural extension of this Atlanta home. With high ceilings and a natural stone stairway leading to the backyard, this porch is the perfect addition for summer.
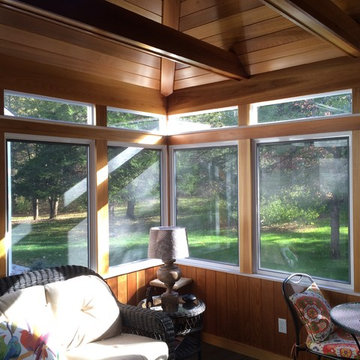
Clear Cedar interior cladding is used for rtim, wall and ceiling surfaces.
Colin Healy
Esempio di un piccolo portico minimal dietro casa con un portico chiuso, pavimentazioni in pietra naturale e un tetto a sbalzo
Esempio di un piccolo portico minimal dietro casa con un portico chiuso, pavimentazioni in pietra naturale e un tetto a sbalzo
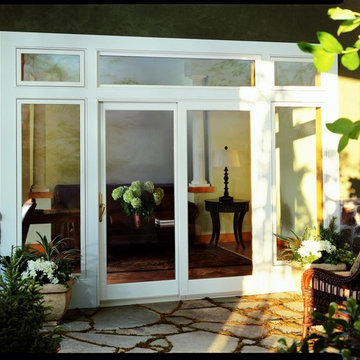
Integrity Sliding French Patio Doors from Marvin Windows and Doors are made from Ultrex, a patented pultruded fiberglass, a material that is 8 times stronger then vinyl.
Integrity doors are made with Ultrex®, a pultruded fiberglass Marvin patented that outperforms and outlasts vinyl, roll-form aluminum and other fiberglass composites. Ultrex and the Integrity proprietary pultrusion process delivers high-demand doors that endure all elements without showing age or wear. With a strong Ultrex Fiberglass exterior paired with a rich wood interior, Integrity Wood-Ultrex doors have both strength and beauty. Constructed with Ultrex from the inside out, Integrity All Ultrex doors offer outstanding strength and durability.
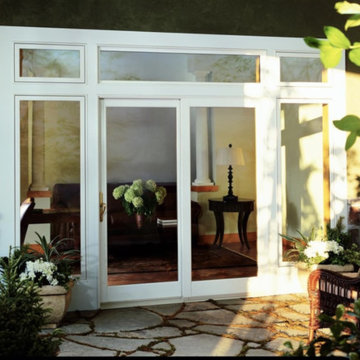
Immagine di un piccolo patio o portico tradizionale dietro casa con pavimentazioni in pietra naturale, nessuna copertura e con illuminazione
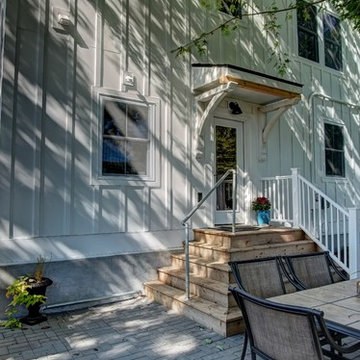
This home was in the 2016 Fall Parade of Homes Remodelers Showcase. Get inspired by this tear-down. The home was rebuilt with a six-foot addition to the foundation. The homeowner, an interior designer, dreamed of the details for years. Step into the basement, main floor and second story to see her dreams come to life. It is a mix of old and new, taking inspiration from a 150-year-old farmhouse. Explore the open design on the main floor, five bedrooms, master suite with double closets, two-and-a-half bathrooms, stone fireplace with built-ins and more. The home's exterior received special attention with cedar brackets and window detail.
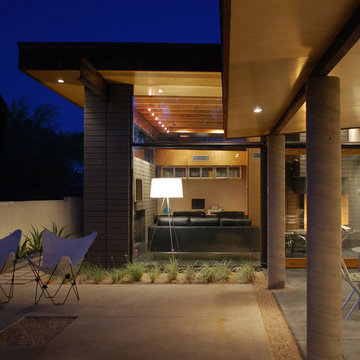
The existing patio porch framing was saved and covered with birch panel plywood to unite the interior and exterior. The framing is supported by steel wide-flange beams and concrete columns echoing the interior language. The new space allows the exterior patio to become an extension of the interior spaces encouraging indoor-outdoor living.
Secrest Architecture LLC
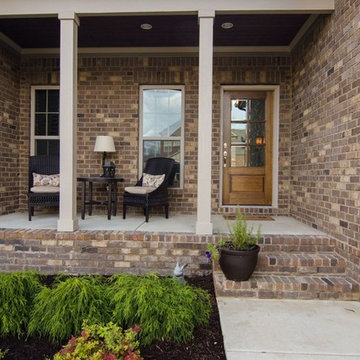
Esempio di un piccolo portico tradizionale davanti casa con lastre di cemento, un tetto a sbalzo e con illuminazione
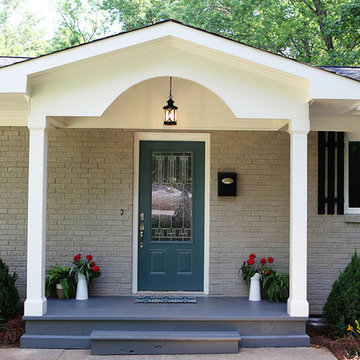
Oasis Photography
Ispirazione per un piccolo portico chic davanti casa con con illuminazione
Ispirazione per un piccolo portico chic davanti casa con con illuminazione
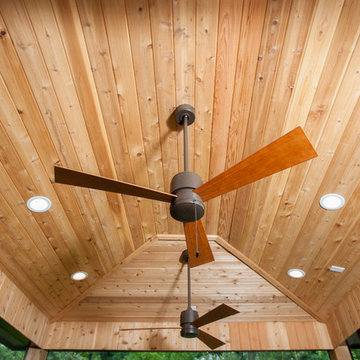
Designer ceiling fans and integrated lighting in a cedar tongue and groove ceiling.
Immagine di un piccolo portico design dietro casa con pedane e con illuminazione
Immagine di un piccolo portico design dietro casa con pedane e con illuminazione
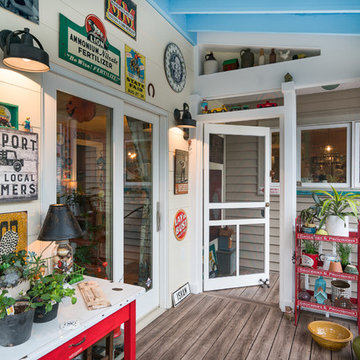
Interior view screened porch addition, size 18’ x 6’7”, Zuri pvc decking- color Weathered Grey, Timberteck Evolutions railing, exposed rafters ceiling painted Sherwin Williams SW , shiplap wall siding painted Sherwin Williams SW 7566
Marshall Evan Photography
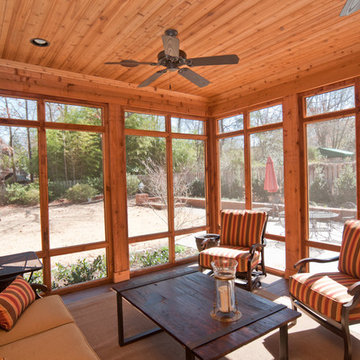
The Daniel's Porch displays a sleek rustic style while maintaining a robust, modernistic atmosphere. The screened wall feature makes this a perfect place for quiet social gatherings.
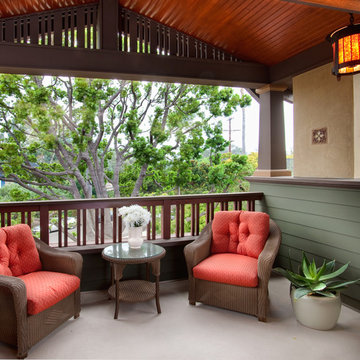
Esempio di un piccolo patio o portico american style dietro casa con un tetto a sbalzo, lastre di cemento e con illuminazione
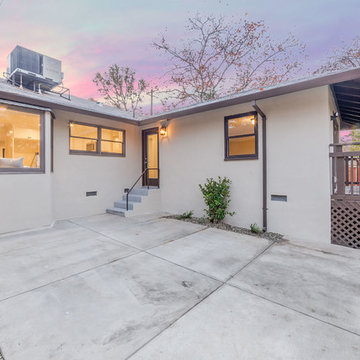
Immagine di un piccolo patio o portico chic dietro casa con lastre di cemento e nessuna copertura
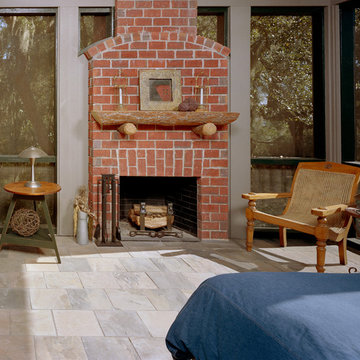
Jeff Amberg Photography
Foto di un piccolo portico stile rurale con un focolare, un tetto a sbalzo e pavimentazioni in pietra naturale
Foto di un piccolo portico stile rurale con un focolare, un tetto a sbalzo e pavimentazioni in pietra naturale
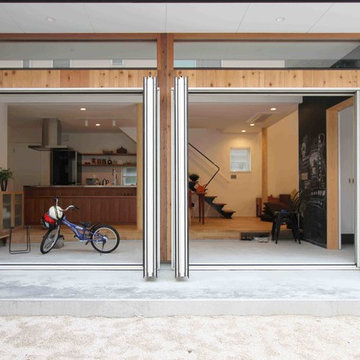
Ispirazione per un piccolo portico minimalista nel cortile laterale con pavimentazioni in cemento e con illuminazione
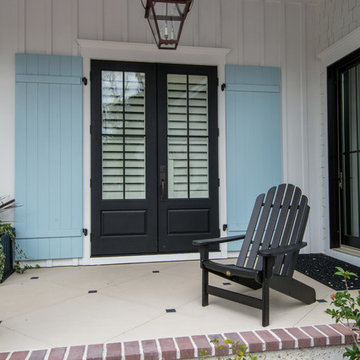
Beautiful and simple ARMOR board and batten shutters complement Lowcountry architecture, as seen on this Bluffton, SC custom home.
Learn more about benefits of our beautiful, rustic board and batten shutters:
• Popular architectural style
• Custom sizes for any window
• Finest quality in the industry
• Won’t shrink or crack
• Available in any color and many styles
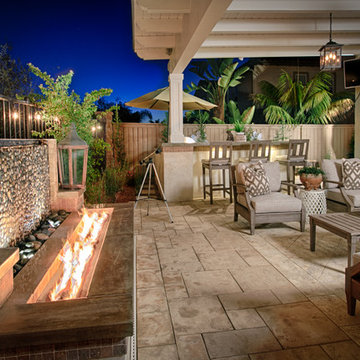
Western Pavers, Inc. has been in business for over twenty years. Western Pavers is the Pioneer of all local paver companies in Southern California. Western Pavers has been transforming customers' visions into a reality for decades. We pride ourselves in providing our customers with 100% satisfaction and creating beautiful outdoor living spaces. Western Pavers can provide beautiful designs and take you from conceptual to the completion of your outdoor living project. We are Western Outdoor Designs’ paver specialist department.
Patii e Portici piccoli - Foto e idee
1