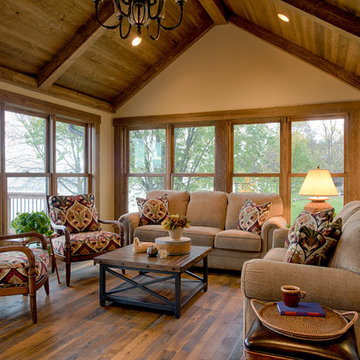Patii e Portici - Foto e idee
Filtra anche per:
Budget
Ordina per:Popolari oggi
1 - 20 di 539 foto
1 di 3
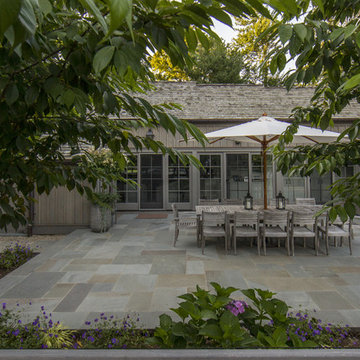
Out door Entertainment Area
Esempio di un patio o portico country di medie dimensioni e dietro casa con pavimentazioni in pietra naturale, nessuna copertura e con illuminazione
Esempio di un patio o portico country di medie dimensioni e dietro casa con pavimentazioni in pietra naturale, nessuna copertura e con illuminazione
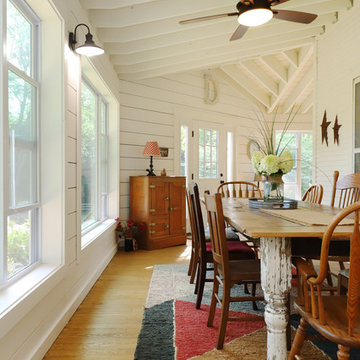
The owners of this beautiful historic farmhouse had been painstakingly restoring it bit by bit. One of the last items on their list was to create a wrap-around front porch to create a more distinct and obvious entrance to the front of their home.
Aside from the functional reasons for the new porch, our client also had very specific ideas for its design. She wanted to recreate her grandmother’s porch so that she could carry on the same wonderful traditions with her own grandchildren someday.
Key requirements for this front porch remodel included:
- Creating a seamless connection to the main house.
- A floorplan with areas for dining, reading, having coffee and playing games.
- Respecting and maintaining the historic details of the home and making sure the addition felt authentic.
Upon entering, you will notice the authentic real pine porch decking.
Real windows were used instead of three season porch windows which also have molding around them to match the existing home’s windows.
The left wing of the porch includes a dining area and a game and craft space.
Ceiling fans provide light and additional comfort in the summer months. Iron wall sconces supply additional lighting throughout.
Exposed rafters with hidden fasteners were used in the ceiling.
Handmade shiplap graces the walls.
On the left side of the front porch, a reading area enjoys plenty of natural light from the windows.
The new porch blends perfectly with the existing home much nicer front facade. There is a clear front entrance to the home, where previously guests weren’t sure where to enter.
We successfully created a place for the client to enjoy with her future grandchildren that’s filled with nostalgic nods to the memories she made with her own grandmother.
"We have had many people who asked us what changed on the house but did not know what we did. When we told them we put the porch on, all of them made the statement that they did not notice it was a new addition and fit into the house perfectly.”
– Homeowner
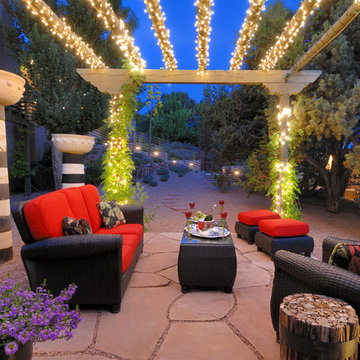
Daniel Nadelbach
Immagine di un patio o portico stile americano dietro casa e di medie dimensioni con pavimentazioni in pietra naturale, una pergola e con illuminazione
Immagine di un patio o portico stile americano dietro casa e di medie dimensioni con pavimentazioni in pietra naturale, una pergola e con illuminazione
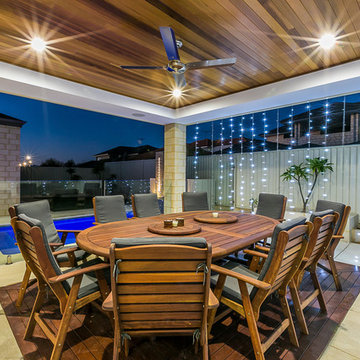
All Rights Reserved © Mondo Exclusive Homes (mondoexclusive.com)
Ispirazione per un piccolo patio o portico minimal dietro casa con cemento stampato, un tetto a sbalzo e con illuminazione
Ispirazione per un piccolo patio o portico minimal dietro casa con cemento stampato, un tetto a sbalzo e con illuminazione
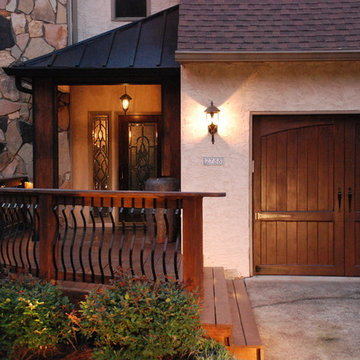
Victor Smith
Idee per un portico minimalista di medie dimensioni e davanti casa con con illuminazione
Idee per un portico minimalista di medie dimensioni e davanti casa con con illuminazione
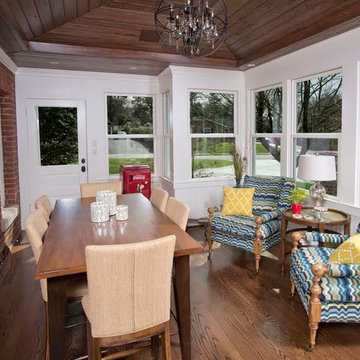
A glass enclosed porch is flooded with light and provides a great space to relax or dine.
Immagine di un portico tradizionale di medie dimensioni e dietro casa con un tetto a sbalzo
Immagine di un portico tradizionale di medie dimensioni e dietro casa con un tetto a sbalzo
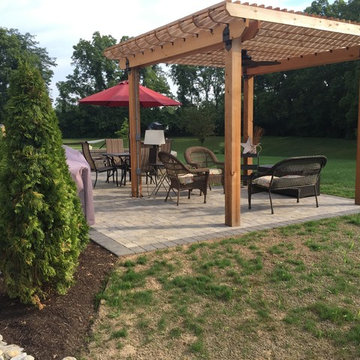
Immagine di un patio o portico stile americano di medie dimensioni e dietro casa con un focolare, pavimentazioni in mattoni e una pergola
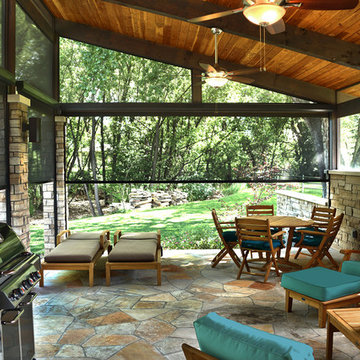
The sun can be overwhelming at times with the brightness and high temperatures. Shades are also a great way to block harmful ultra-violet rays to protect your hardwood flooring, furniture and artwork from fading. There are different types of shades that were engineered to solve a specific dilemma.
We work with clients in the Central Indiana Area. Contact us today to get started on your project. 317-273-8343
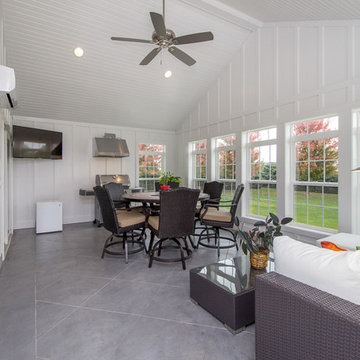
Four Seasons Room Addition in East Bloomington, IL. Client had an existing deck that we removed to build new structure.
Photos provided by Say Anything Photos in Bloomington IL.
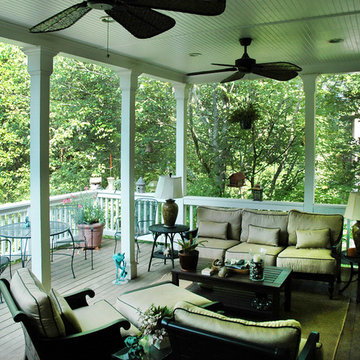
© 2014 Jan Stittleburg for Atlanta Decking.
Idee per un portico chic di medie dimensioni e dietro casa con un tetto a sbalzo
Idee per un portico chic di medie dimensioni e dietro casa con un tetto a sbalzo
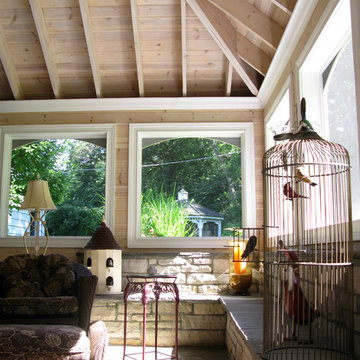
Screened in porch in a beautiful Inverness, IL backyard. A great backyard retreat to enjoy the natural surroundings.
Foto di un portico tradizionale dietro casa e di medie dimensioni con un portico chiuso, pavimentazioni in pietra naturale e un tetto a sbalzo
Foto di un portico tradizionale dietro casa e di medie dimensioni con un portico chiuso, pavimentazioni in pietra naturale e un tetto a sbalzo
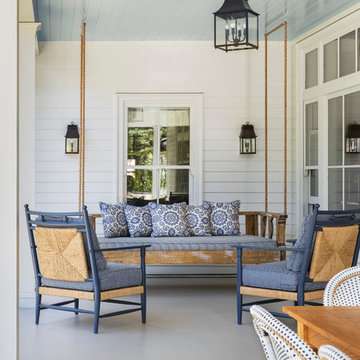
Idee per un patio o portico classico di medie dimensioni e dietro casa con lastre di cemento, un tetto a sbalzo e con illuminazione
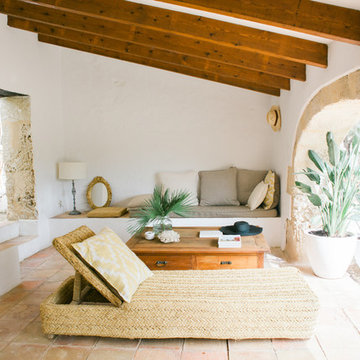
Lucy Browning
Esempio di un portico mediterraneo di medie dimensioni con un tetto a sbalzo e piastrelle
Esempio di un portico mediterraneo di medie dimensioni con un tetto a sbalzo e piastrelle
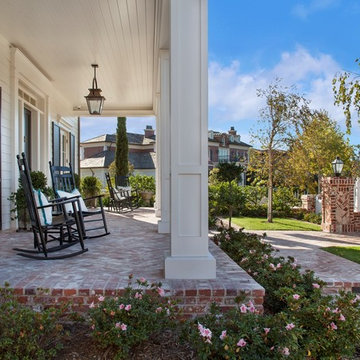
Jeri Koegel
Idee per un portico classico di medie dimensioni e davanti casa con pavimentazioni in mattoni, un tetto a sbalzo e con illuminazione
Idee per un portico classico di medie dimensioni e davanti casa con pavimentazioni in mattoni, un tetto a sbalzo e con illuminazione
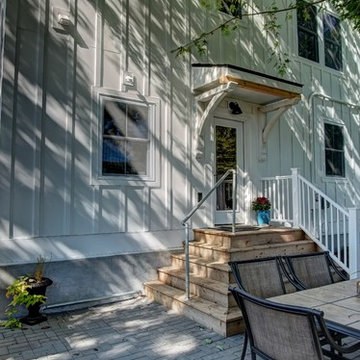
This home was in the 2016 Fall Parade of Homes Remodelers Showcase. Get inspired by this tear-down. The home was rebuilt with a six-foot addition to the foundation. The homeowner, an interior designer, dreamed of the details for years. Step into the basement, main floor and second story to see her dreams come to life. It is a mix of old and new, taking inspiration from a 150-year-old farmhouse. Explore the open design on the main floor, five bedrooms, master suite with double closets, two-and-a-half bathrooms, stone fireplace with built-ins and more. The home's exterior received special attention with cedar brackets and window detail.
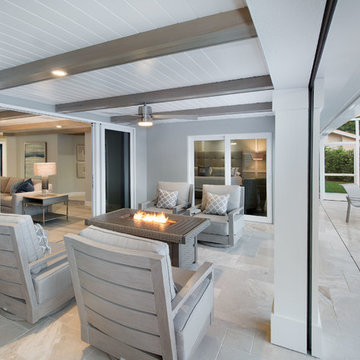
Rick Bethem
Ispirazione per un grande patio o portico contemporaneo dietro casa con piastrelle, un tetto a sbalzo e con illuminazione
Ispirazione per un grande patio o portico contemporaneo dietro casa con piastrelle, un tetto a sbalzo e con illuminazione
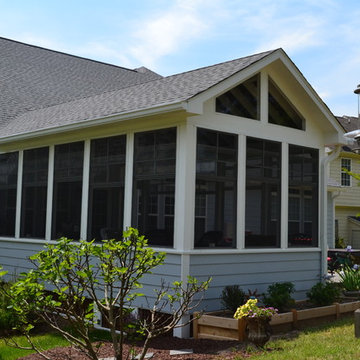
Screened porch addition with Timbertech composite decking, Eze-Breeze windows, and PVC columns.
Idee per un portico tradizionale di medie dimensioni e dietro casa con un portico chiuso e un tetto a sbalzo
Idee per un portico tradizionale di medie dimensioni e dietro casa con un portico chiuso e un tetto a sbalzo
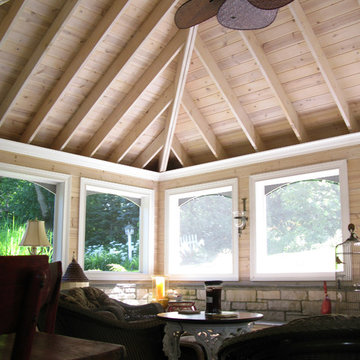
Screened in porch in a beautiful Inverness, IL backyard. A great backyard retreat to enjoy the natural surroundings.
Ispirazione per un portico tradizionale dietro casa e di medie dimensioni con un portico chiuso e un tetto a sbalzo
Ispirazione per un portico tradizionale dietro casa e di medie dimensioni con un portico chiuso e un tetto a sbalzo
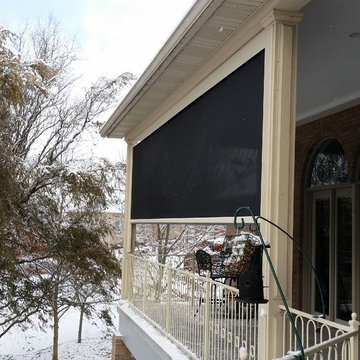
Idee per un grande portico classico dietro casa con un tetto a sbalzo, pedane e con illuminazione
Patii e Portici - Foto e idee
1
