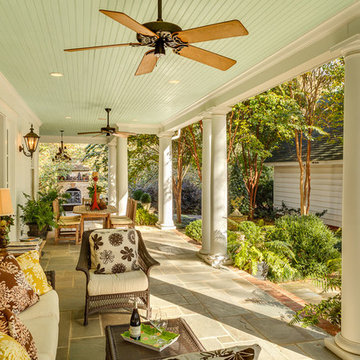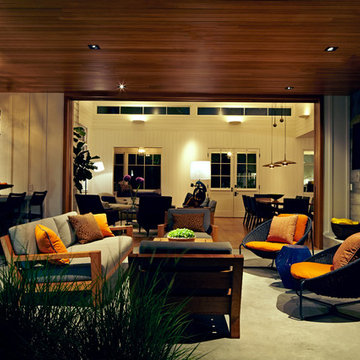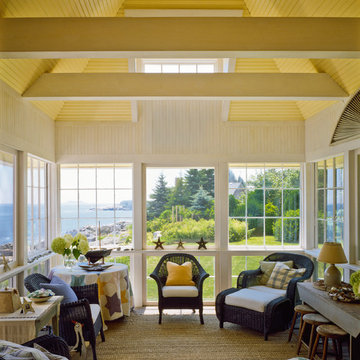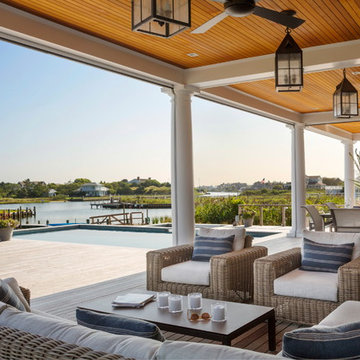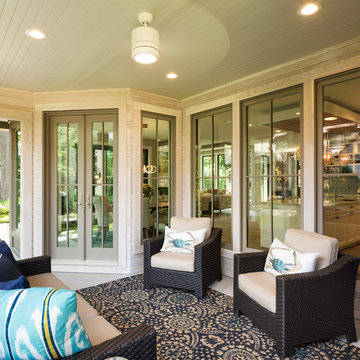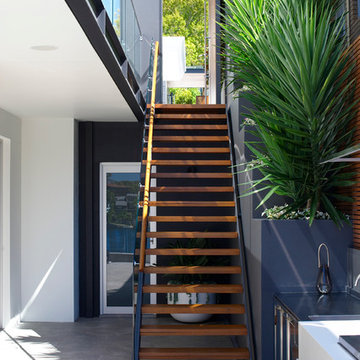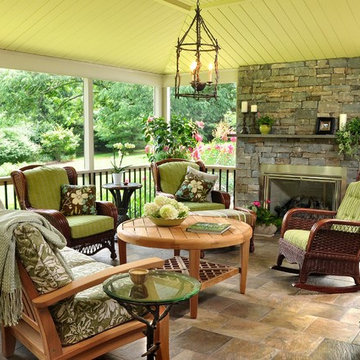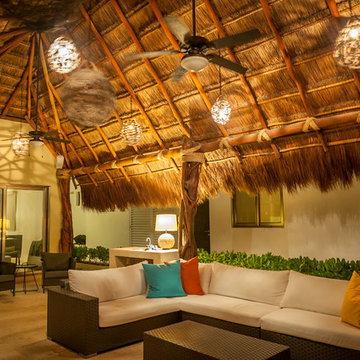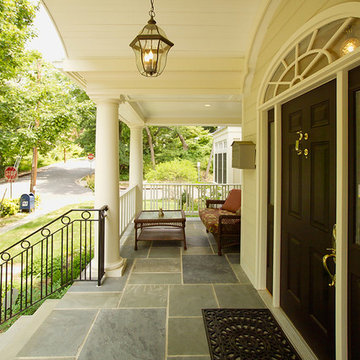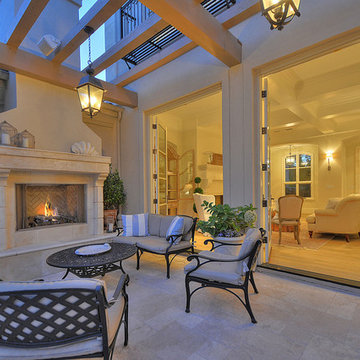Patii e Portici gialli - Foto e idee
Filtra anche per:
Budget
Ordina per:Popolari oggi
1 - 20 di 77 foto
1 di 3
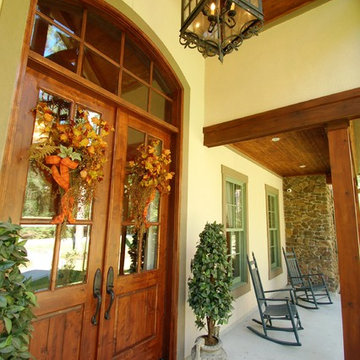
Idee per un portico stile rurale davanti casa con lastre di cemento, un tetto a sbalzo e con illuminazione
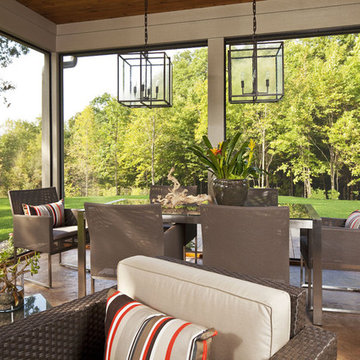
Interior Design by Martha O'Hara Interiors
Built by Hendel Homes
Photography by Troy Thies
Photo Styling by Shannon Gale
Ispirazione per un portico tradizionale con con illuminazione
Ispirazione per un portico tradizionale con con illuminazione
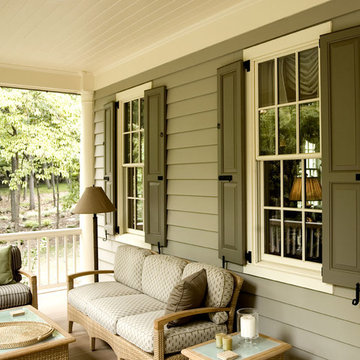
Exterior panel shutters with hand forged hardware creates a relaxing outdoor area for entertaining
Ispirazione per un portico stile marinaro con con illuminazione
Ispirazione per un portico stile marinaro con con illuminazione
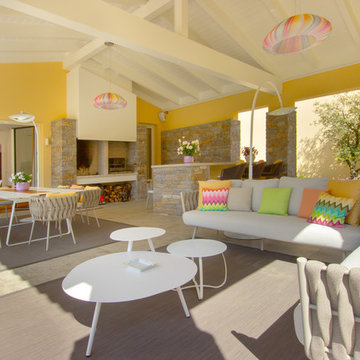
wearebuff.com, Frederic Baillod
Ispirazione per un patio o portico minimalista con piastrelle, un tetto a sbalzo e un caminetto
Ispirazione per un patio o portico minimalista con piastrelle, un tetto a sbalzo e un caminetto
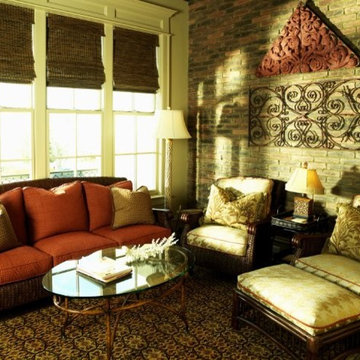
Sunroom with brick wall, stained beadboard cielings, comfortable wicker and bamboo furnishings and antique rug. Windows have matchstick blinds
Foto di un portico classico
Foto di un portico classico
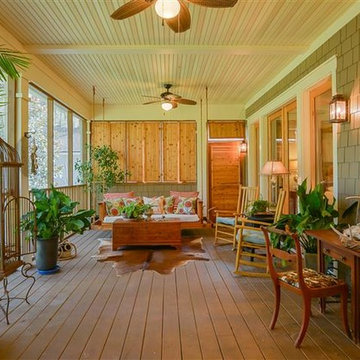
Idee per un portico american style dietro casa con lastre di cemento, un tetto a sbalzo e con illuminazione
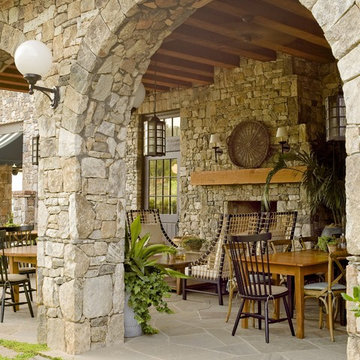
Architect of Record: Summerour & Associates
Interior Designer: Yvonne McFadden
Esempio di un patio o portico tradizionale con un tetto a sbalzo e con illuminazione
Esempio di un patio o portico tradizionale con un tetto a sbalzo e con illuminazione
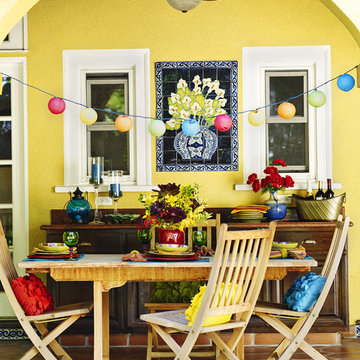
Create a summer party with the feel of Mexico, Spain or sunny California! Outdoor patios can be transformed with bright summer colors. I decorated with festive tableware, placemats, dishes, glassware, napkins, placemats, candles and pillows from Pier One. Handmade pottery by Dorothy Dhont give a unique look to the setting. The succulent arrangement was created from the garden to make the table become part of the background. Lights strung from the ceiling fans give a festive flare to the party. The patio architecture, interior design, landscaping and art direction were all done by Amy Vangsgard.
Photography by kathryn@kathrynrussell.com
kathryn_russell9822871 houzz.com/user/kathryn-russell9822871
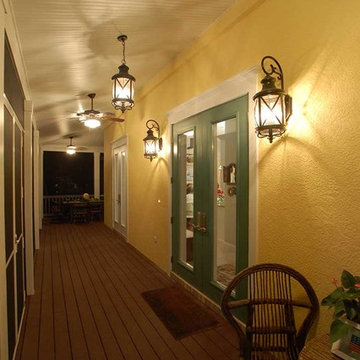
Dwight M. Herdrich
Foto di un grande portico costiero davanti casa con un portico chiuso, pedane e un parasole
Foto di un grande portico costiero davanti casa con un portico chiuso, pedane e un parasole
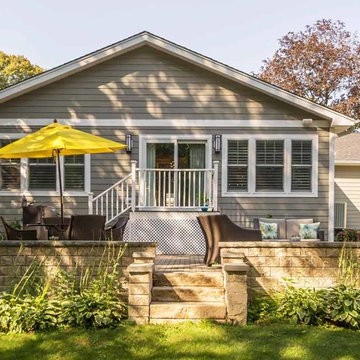
This family of 5 was quickly out-growing their 1,220sf ranch home on a beautiful corner lot. Rather than adding a 2nd floor, the decision was made to extend the existing ranch plan into the back yard, adding a new 2-car garage below the new space - for a new total of 2,520sf. With a previous addition of a 1-car garage and a small kitchen removed, a large addition was added for Master Bedroom Suite, a 4th bedroom, hall bath, and a completely remodeled living, dining and new Kitchen, open to large new Family Room. The new lower level includes the new Garage and Mudroom. The existing fireplace and chimney remain - with beautifully exposed brick. The homeowners love contemporary design, and finished the home with a gorgeous mix of color, pattern and materials.
The project was completed in 2011. Unfortunately, 2 years later, they suffered a massive house fire. The house was then rebuilt again, using the same plans and finishes as the original build, adding only a secondary laundry closet on the main level.
Patii e Portici gialli - Foto e idee
1
