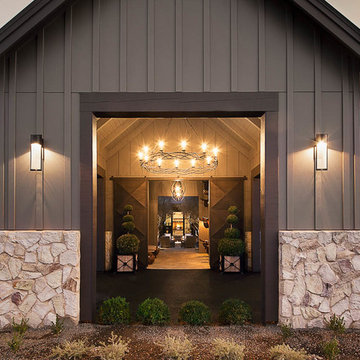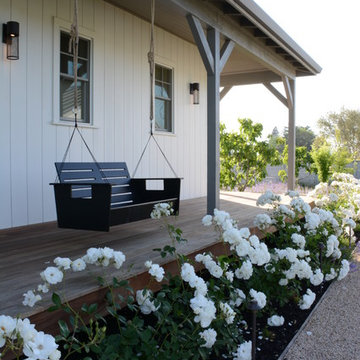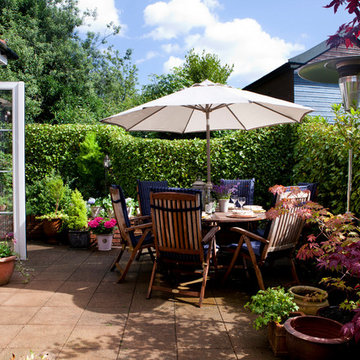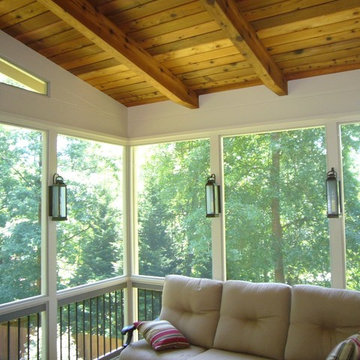Patii e Portici - Foto e idee
Filtra anche per:
Budget
Ordina per:Popolari oggi
1001 - 1020 di 734.319 foto
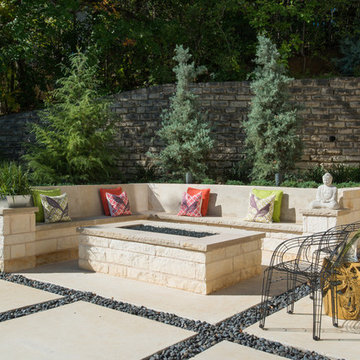
A modern firepit area at a modern home designed by AVID Associates
Michael Hunter
Immagine di un grande patio o portico minimal dietro casa con un focolare, pavimentazioni in cemento e nessuna copertura
Immagine di un grande patio o portico minimal dietro casa con un focolare, pavimentazioni in cemento e nessuna copertura
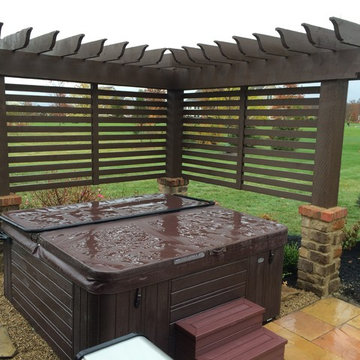
We installed this arbor to shield the client from neighbors while enjoying their hot tub
Idee per un piccolo patio o portico contemporaneo dietro casa con pavimentazioni in pietra naturale e una pergola
Idee per un piccolo patio o portico contemporaneo dietro casa con pavimentazioni in pietra naturale e una pergola
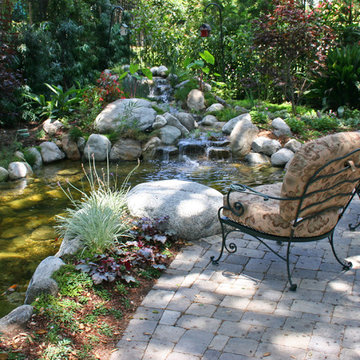
Ispirazione per un portico rustico dietro casa con pavimentazioni in pietra naturale
Trova il professionista locale adatto per il tuo progetto

The best of past and present architectural styles combine in this welcoming, farmhouse-inspired design. Clad in low-maintenance siding, the distinctive exterior has plenty of street appeal, with its columned porch, multiple gables, shutters and interesting roof lines. Other exterior highlights included trusses over the garage doors, horizontal lap siding and brick and stone accents. The interior is equally impressive, with an open floor plan that accommodates today’s family and modern lifestyles. An eight-foot covered porch leads into a large foyer and a powder room. Beyond, the spacious first floor includes more than 2,000 square feet, with one side dominated by public spaces that include a large open living room, centrally located kitchen with a large island that seats six and a u-shaped counter plan, formal dining area that seats eight for holidays and special occasions and a convenient laundry and mud room. The left side of the floor plan contains the serene master suite, with an oversized master bath, large walk-in closet and 16 by 18-foot master bedroom that includes a large picture window that lets in maximum light and is perfect for capturing nearby views. Relax with a cup of morning coffee or an evening cocktail on the nearby covered patio, which can be accessed from both the living room and the master bedroom. Upstairs, an additional 900 square feet includes two 11 by 14-foot upper bedrooms with bath and closet and a an approximately 700 square foot guest suite over the garage that includes a relaxing sitting area, galley kitchen and bath, perfect for guests or in-laws.
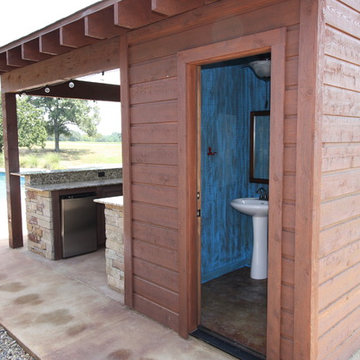
Foto di un grande patio o portico stile rurale dietro casa con pavimentazioni in pietra naturale e un gazebo o capanno
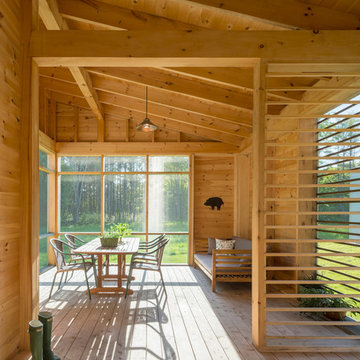
Trent Bell
Esempio di un portico rustico di medie dimensioni e nel cortile laterale con un portico chiuso, pedane e un tetto a sbalzo
Esempio di un portico rustico di medie dimensioni e nel cortile laterale con un portico chiuso, pedane e un tetto a sbalzo
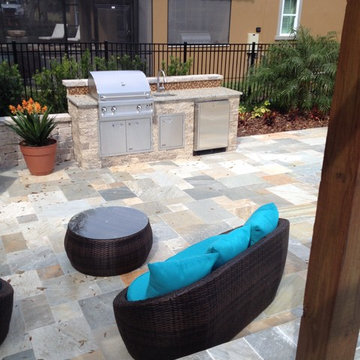
Esempio di un ampio patio o portico tradizionale dietro casa con piastrelle e una pergola
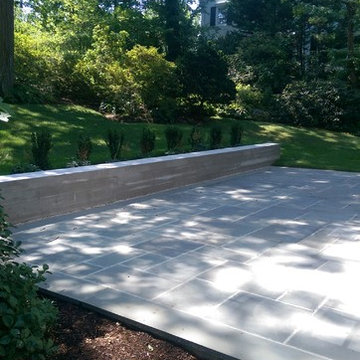
Ispirazione per un patio o portico design dietro casa e di medie dimensioni con pavimentazioni in cemento e nessuna copertura
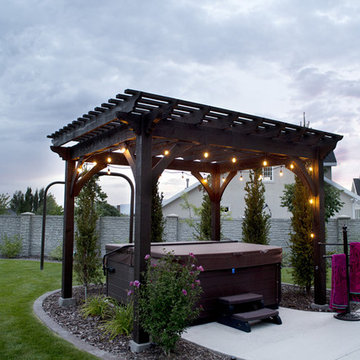
Dovetailed timber frame pergola with lights installed over backyard hot tub for shade.
Ispirazione per un patio o portico stile rurale
Ispirazione per un patio o portico stile rurale
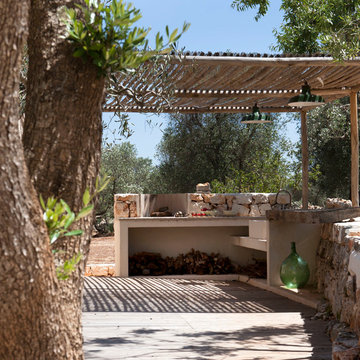
Idee per un piccolo patio o portico mediterraneo con una pergola e pavimentazioni in pietra naturale
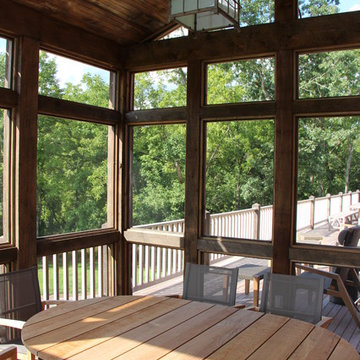
W. Douglas Gilpin, Jr. FAIA
Esempio di un portico rustico di medie dimensioni con un portico chiuso, pedane e un tetto a sbalzo
Esempio di un portico rustico di medie dimensioni con un portico chiuso, pedane e un tetto a sbalzo
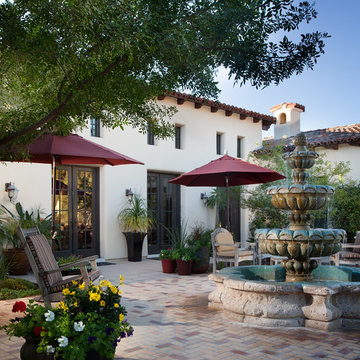
The home owner desired a home that would grace their Arcadia neighborhood in a subtle manner and echo the original ranch homes of the area. To achieve this desire, they drew on architectural influences from both Ranch Hacienda and Rural Mediterranean.
Ranch Hacienda architecture is reflective of historical ranch heritage from rural Arizona and traditional Spanish Hacienda style homes. It is defined by the prominent use of two primary building materials: stone and exterior plaster. This style projects casual informality, characterized by the use of traditional clay tile roofs, timbers, and exposed rafter tails.
Informal and asymmetrical rectilinear forms characterize the Rural Mediterranean style, while gable shed roofs create a charming country appearance similar to those in old world vineyards. The primary façade and entry create a friendly and inviting atmosphere.
By positioning the home’s long axis perpendicular to the street, the main room is exposed to dramatic views of the Camelback Mountain and, as well, protected from direct sun exposure. Thus, the north courtyard presents direct views of Camelback and offers a very comfortable gathering place for residents and guests to enjoy their favorite glass of wine, during delightful conversation.
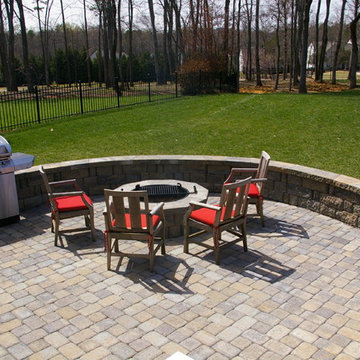
Esempio di un patio o portico tradizionale dietro casa e di medie dimensioni con un focolare, nessuna copertura e pavimentazioni in mattoni
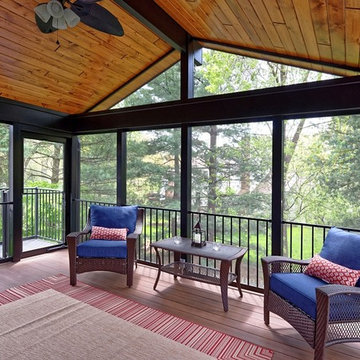
Screened Porch with Prefinished Pine Ceiling Below Rafters and Black Trim. Composite Deck Flooring underneath.
Foto di un grande portico classico dietro casa con un portico chiuso, pedane e un tetto a sbalzo
Foto di un grande portico classico dietro casa con un portico chiuso, pedane e un tetto a sbalzo
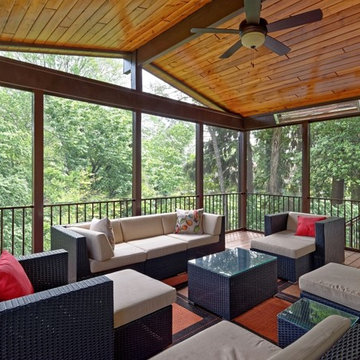
Screened in Porch with Brown Trim Prefinished Pine Ceiling Below Rafters and Composite Deck Flooring
Idee per un grande portico classico dietro casa con un portico chiuso, pedane e un tetto a sbalzo
Idee per un grande portico classico dietro casa con un portico chiuso, pedane e un tetto a sbalzo
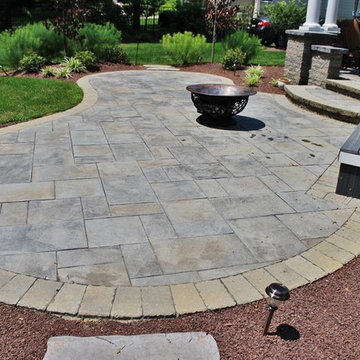
There is enough to love about this space to keep you busy all year round! Indulge in differing outdoor activities with this backyard retreat! With this project, you can enjoy the covered patio all year round, as well as have a relaxing time in this spacious hot tub!
Patii e Portici - Foto e idee
51
