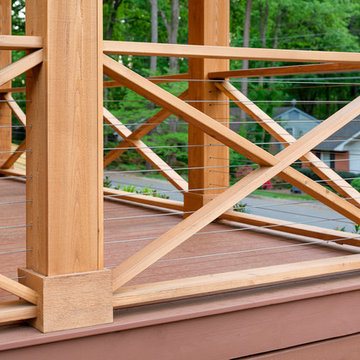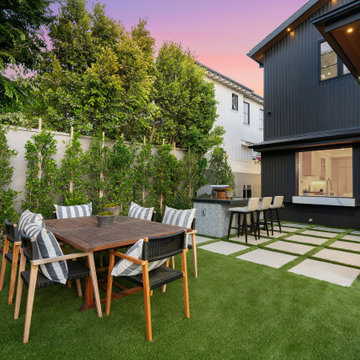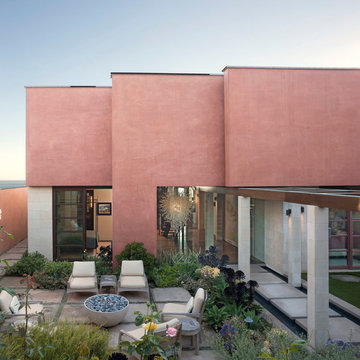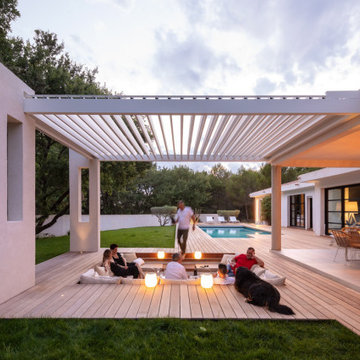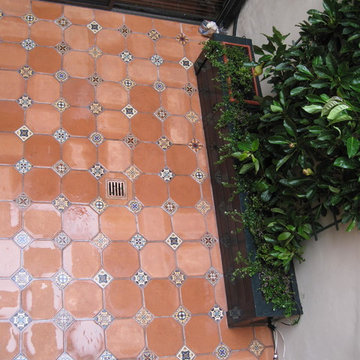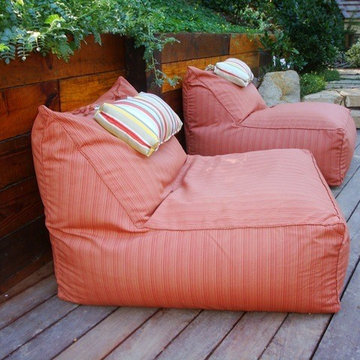Patii e Portici rosa - Foto e idee
Filtra anche per:
Budget
Ordina per:Popolari oggi
1 - 20 di 717 foto
1 di 2
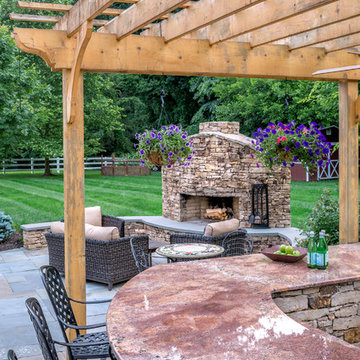
Here the natural red granite counter top for the outdoor kitchen blends nicely with the hues of the stone veneer and the warm tones of the wood pergola.
Photo Credit - Roger Foley
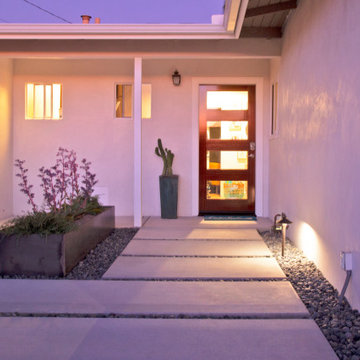
This front yard overhaul in Shell Beach, CA included the installation of concrete walkway and patio slabs with Mexican pebble joints, a raised concrete patio and steps for enjoying ocean-side sunset views, a horizontal board ipe privacy screen and gate to create a courtyard with raised steel planters and a custom gas fire pit, landscape lighting, and minimal planting for a modern aesthetic.
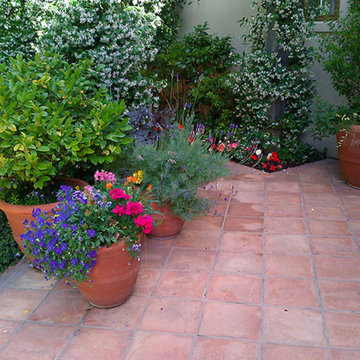
Ispirazione per un patio o portico minimal di medie dimensioni e dietro casa con piastrelle e nessuna copertura
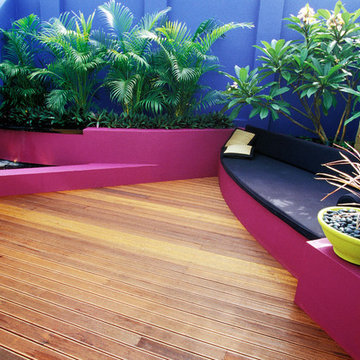
Small colourful courtyards in Australia
Esempio di un piccolo patio o portico contemporaneo in cortile con fontane
Esempio di un piccolo patio o portico contemporaneo in cortile con fontane
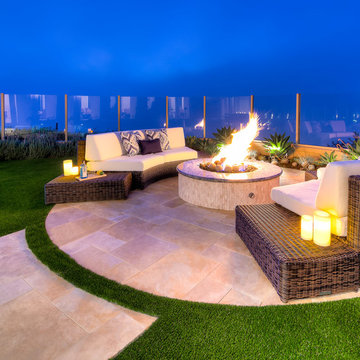
Studio H Landscape Architecture
Foto di un patio o portico design di medie dimensioni e dietro casa con un focolare e pavimentazioni in pietra naturale
Foto di un patio o portico design di medie dimensioni e dietro casa con un focolare e pavimentazioni in pietra naturale
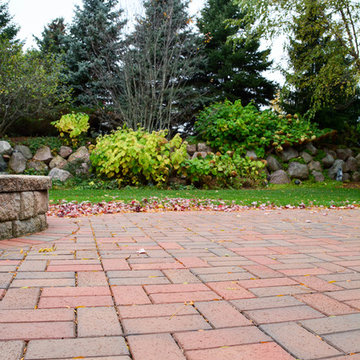
Immagine di un patio o portico moderno dietro casa con pavimentazioni in mattoni
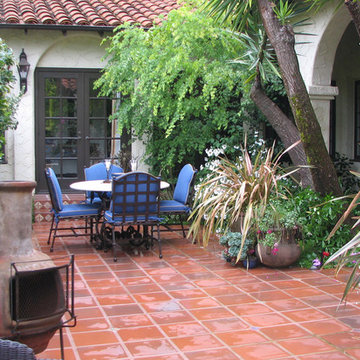
This client started with their home remodel and then hired us to create the exterior as an extension of the interior living space. The backyard was sloped and did not provide much flat area. We built a completely private inner courtyard (pictured here) with an over-sized entry door, tile patio, and a colorful custom water feature to create an intimate gathering space. The backyard redesign included a small pool with spa addition, fireplace, shade structures and built in wall fountain.
Photo Credit - Cynthia Montgomery

Three paver colors are used to create this zigzagging herringbone pattern.
by Pine Hall Brick Company
Esempio di un patio o portico chic
Esempio di un patio o portico chic
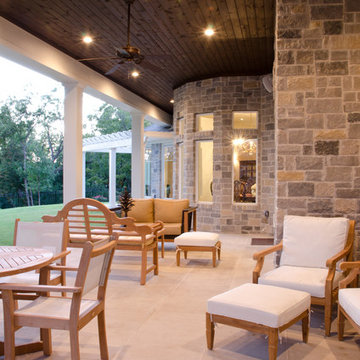
View across Back porch to Breakfast nook bay windows
Ispirazione per un grande portico tradizionale dietro casa con piastrelle e un tetto a sbalzo
Ispirazione per un grande portico tradizionale dietro casa con piastrelle e un tetto a sbalzo
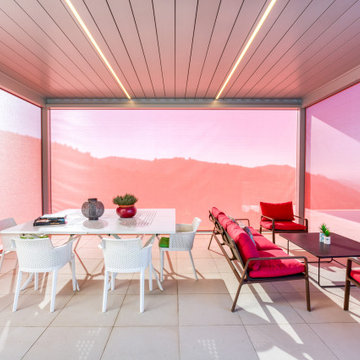
Prise de vue de pergola, fenêtres et portes par MVA- menuiserie.
Ispirazione per un portico design
Ispirazione per un portico design
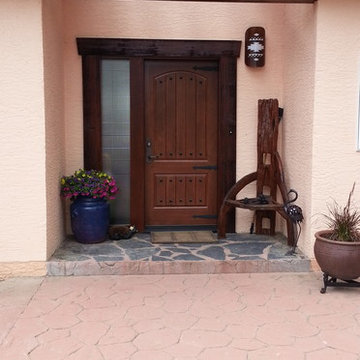
This image is of the front entry after the door, and Moulding were replaced. They wanted something rustic that would accentuate the existing wood beams above the front entrance. We took a classic factory stained fiber glass door, added decorative clavos and strapping along with the client supplied hardware to give it a rustic, cohesive feel with the original architecture.
For the trim, instead of using a traditional wood trim, we were able to custom stain fiber glass beams to mimic real wood beams in stain, depth and texture. This allows the client to no have to be concerned with upkeep that wood requires. It also gives us and the client piece of mind that the material will not warp or have the expansion/contraction that wood does here in Alberta.

This freestanding covered patio with an outdoor kitchen and fireplace is the perfect retreat! Just a few steps away from the home, this covered patio is about 500 square feet.
The homeowner had an existing structure they wanted replaced. This new one has a custom built wood
burning fireplace with an outdoor kitchen and is a great area for entertaining.
The flooring is a travertine tile in a Versailles pattern over a concrete patio.
The outdoor kitchen has an L-shaped counter with plenty of space for prepping and serving meals as well as
space for dining.
The fascia is stone and the countertops are granite. The wood-burning fireplace is constructed of the same stone and has a ledgestone hearth and cedar mantle. What a perfect place to cozy up and enjoy a cool evening outside.
The structure has cedar columns and beams. The vaulted ceiling is stained tongue and groove and really
gives the space a very open feel. Special details include the cedar braces under the bar top counter, carriage lights on the columns and directional lights along the sides of the ceiling.
Click Photography

Photo by Andrew Hyslop
Idee per un piccolo portico classico dietro casa con pedane, un tetto a sbalzo e con illuminazione
Idee per un piccolo portico classico dietro casa con pedane, un tetto a sbalzo e con illuminazione
Patii e Portici rosa - Foto e idee
1
