Patii e Portici rosa di medie dimensioni - Foto e idee
Filtra anche per:
Budget
Ordina per:Popolari oggi
1 - 20 di 84 foto
1 di 3
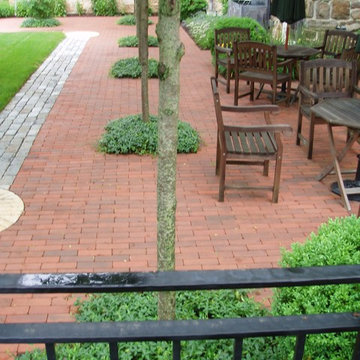
Red Sunset 3x9x3 Boardwalk pavers contrast granite cobble stones and natural stone siding. Lush vegetation and an elegant water feature complete the space.

This freestanding covered patio with an outdoor kitchen and fireplace is the perfect retreat! Just a few steps away from the home, this covered patio is about 500 square feet.
The homeowner had an existing structure they wanted replaced. This new one has a custom built wood
burning fireplace with an outdoor kitchen and is a great area for entertaining.
The flooring is a travertine tile in a Versailles pattern over a concrete patio.
The outdoor kitchen has an L-shaped counter with plenty of space for prepping and serving meals as well as
space for dining.
The fascia is stone and the countertops are granite. The wood-burning fireplace is constructed of the same stone and has a ledgestone hearth and cedar mantle. What a perfect place to cozy up and enjoy a cool evening outside.
The structure has cedar columns and beams. The vaulted ceiling is stained tongue and groove and really
gives the space a very open feel. Special details include the cedar braces under the bar top counter, carriage lights on the columns and directional lights along the sides of the ceiling.
Click Photography
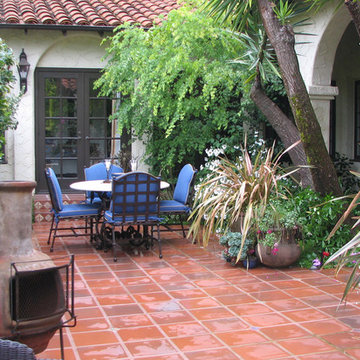
This client started with their home remodel and then hired us to create the exterior as an extension of the interior living space. The backyard was sloped and did not provide much flat area. We built a completely private inner courtyard (pictured here) with an over-sized entry door, tile patio, and a colorful custom water feature to create an intimate gathering space. The backyard redesign included a small pool with spa addition, fireplace, shade structures and built in wall fountain.
Photo Credit - Cynthia Montgomery
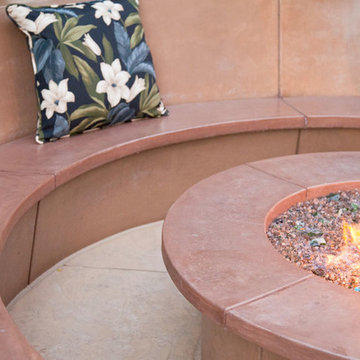
Tropical patio featuring waterfall, bench seat and fire pit with colored glass. This decorative concrete back patio features tropical colors and an island feel, imitating the style of Hawaii.
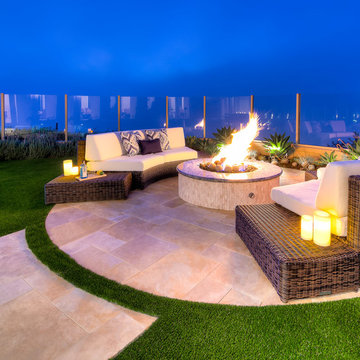
Studio H Landscape Architecture
Foto di un patio o portico design di medie dimensioni e dietro casa con un focolare e pavimentazioni in pietra naturale
Foto di un patio o portico design di medie dimensioni e dietro casa con un focolare e pavimentazioni in pietra naturale
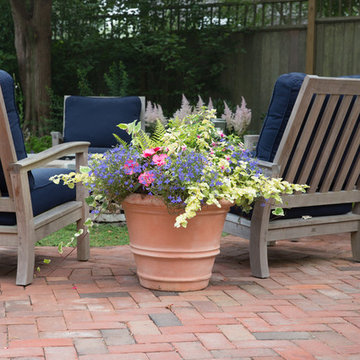
Cary Hazlegrove / Nantucket Stocks
Ispirazione per un patio o portico stile marino di medie dimensioni e dietro casa con un focolare, pavimentazioni in mattoni e nessuna copertura
Ispirazione per un patio o portico stile marino di medie dimensioni e dietro casa con un focolare, pavimentazioni in mattoni e nessuna copertura
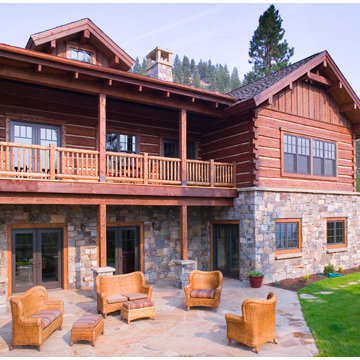
Lovely Dovetail Log Home in the Mountains
Foto di un patio o portico stile rurale di medie dimensioni e dietro casa con un focolare, pavimentazioni in pietra naturale e nessuna copertura
Foto di un patio o portico stile rurale di medie dimensioni e dietro casa con un focolare, pavimentazioni in pietra naturale e nessuna copertura
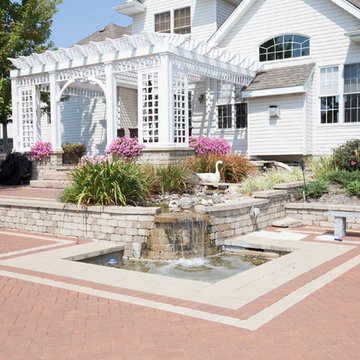
The Woodshop
Ispirazione per un patio o portico costiero di medie dimensioni e dietro casa con fontane, pavimentazioni in mattoni e una pergola
Ispirazione per un patio o portico costiero di medie dimensioni e dietro casa con fontane, pavimentazioni in mattoni e una pergola
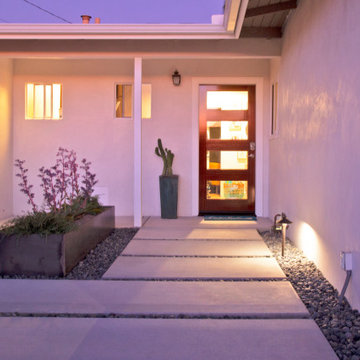
This front yard overhaul in Shell Beach, CA included the installation of concrete walkway and patio slabs with Mexican pebble joints, a raised concrete patio and steps for enjoying ocean-side sunset views, a horizontal board ipe privacy screen and gate to create a courtyard with raised steel planters and a custom gas fire pit, landscape lighting, and minimal planting for a modern aesthetic.
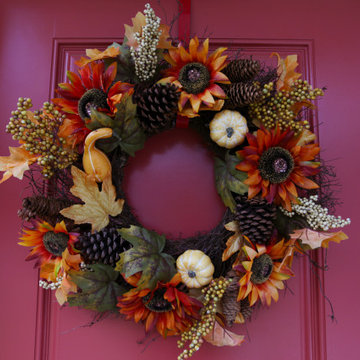
A fall front porch decorating project. Please inquire for a quote.
Idee per un portico country di medie dimensioni e davanti casa
Idee per un portico country di medie dimensioni e davanti casa
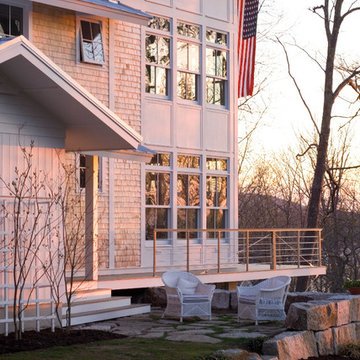
Photo by Darren Setlow
Foto di un patio o portico chic di medie dimensioni e nel cortile laterale con nessuna copertura
Foto di un patio o portico chic di medie dimensioni e nel cortile laterale con nessuna copertura
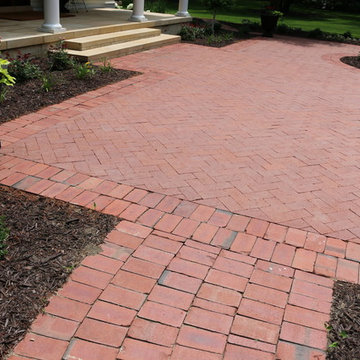
This was a hardscape project that we recently completed. For this client, we reset and leveled out their existing brick pavers. As you can see, there is a beautiful brick ribbon trim and a lovely herringbone pattern in the center.
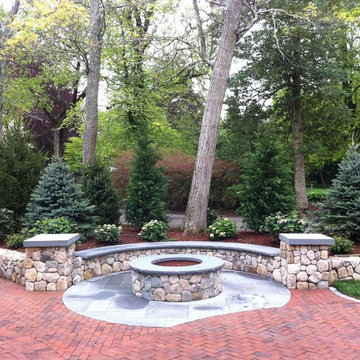
Immagine di un patio o portico tradizionale di medie dimensioni e dietro casa con un focolare, pavimentazioni in mattoni e nessuna copertura
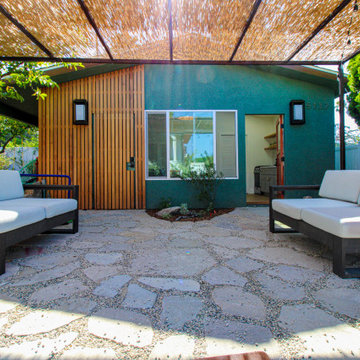
This wonderful accessory dwelling unit is located in Eagle Rock, CA. This patio area is shaded by a natural wood pergola and has a laid stone and pebble flooring finished with beautiful outdoor lounge furniture for relaxation. The exterior features handsome wood panel, stucco and decorative sconces.
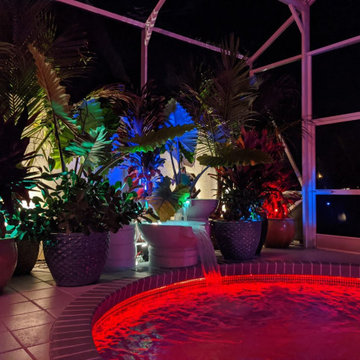
Philips Hue smart lights make sure the pool area instantly reflects the right atmosphere
Ispirazione per un patio o portico di medie dimensioni e dietro casa
Ispirazione per un patio o portico di medie dimensioni e dietro casa
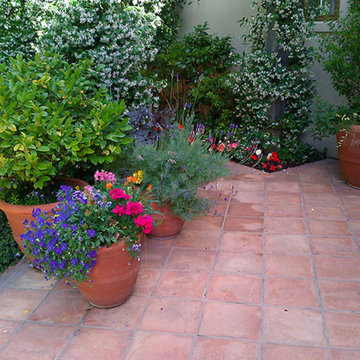
Ispirazione per un patio o portico minimal di medie dimensioni e dietro casa con piastrelle e nessuna copertura
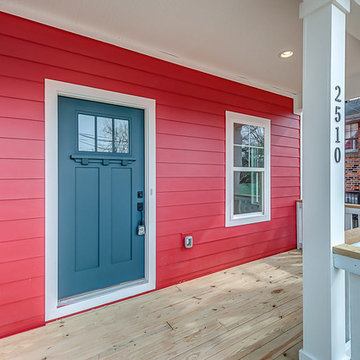
This red farmhouse cottage with Craftman details in the Woodbine neighborhood of Nashville, TN. Homepix Media & Owner, TJ Anderson Homes, Benchmark Realty, LLC. Built by Infinium Builders of Nashville, TN.
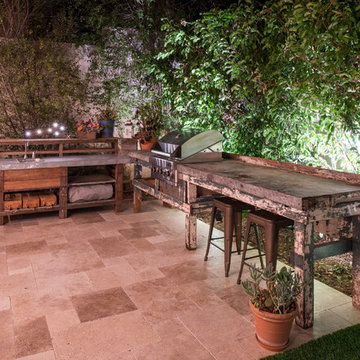
Klee Van Hamersveld
Foto di un patio o portico design di medie dimensioni e dietro casa con un focolare, piastrelle e una pergola
Foto di un patio o portico design di medie dimensioni e dietro casa con un focolare, piastrelle e una pergola
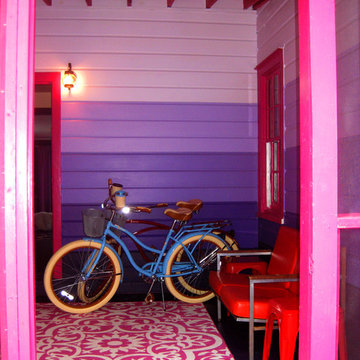
Erin Cadigan
Esempio di un portico bohémian di medie dimensioni e dietro casa con un portico chiuso, pedane e un tetto a sbalzo
Esempio di un portico bohémian di medie dimensioni e dietro casa con un portico chiuso, pedane e un tetto a sbalzo
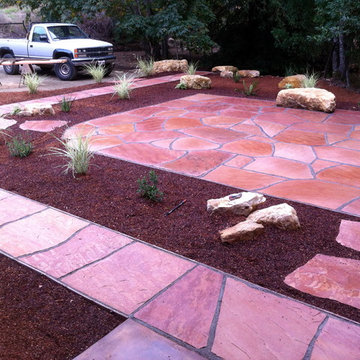
Finished Arizona Flagstone Patio and Walkways.
Idee per un patio o portico chic di medie dimensioni e nel cortile laterale con pavimentazioni in pietra naturale e nessuna copertura
Idee per un patio o portico chic di medie dimensioni e nel cortile laterale con pavimentazioni in pietra naturale e nessuna copertura
Patii e Portici rosa di medie dimensioni - Foto e idee
1