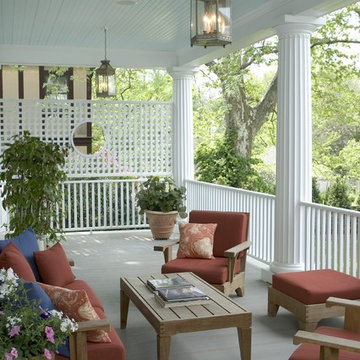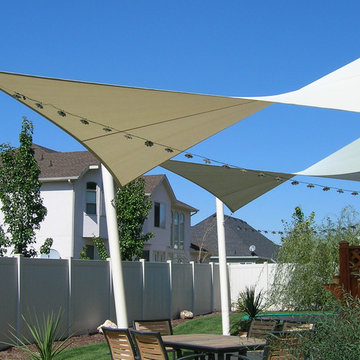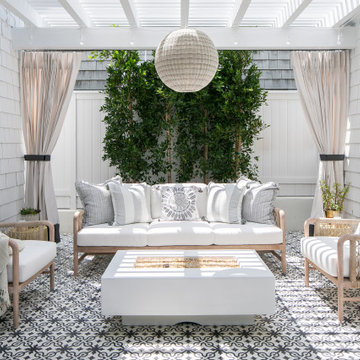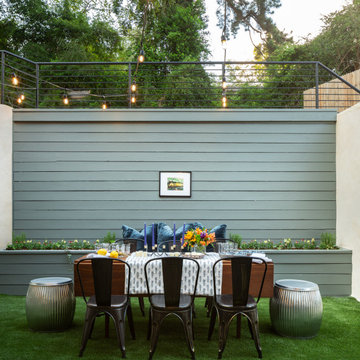Patii e Portici rosa, turchesi - Foto e idee
Filtra anche per:
Budget
Ordina per:Popolari oggi
1 - 20 di 6.439 foto
1 di 3

Landscaping done by Annapolis Landscaping ( www.annapolislandscaping.com)
Patio done by Beautylandscaping (www.beautylandscaping.com)
Esempio di un grande patio o portico tradizionale dietro casa con pavimentazioni in pietra naturale e un gazebo o capanno
Esempio di un grande patio o portico tradizionale dietro casa con pavimentazioni in pietra naturale e un gazebo o capanno
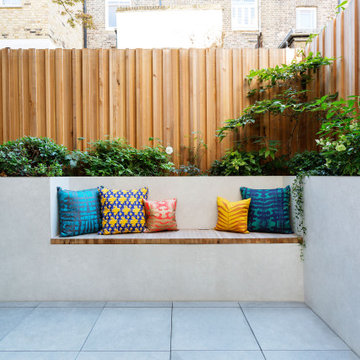
A Victorian terraced townhouse set over five storeys, with five bedrooms and four bathrooms on the upper two floors; a double drawing room, family room, snug, study and hall on the first and ground levels, and a utility room, nanny suite and kitchen-dining room leading to a garden on the lower level.
Settling here from overseas, the owners of this house in Primrose Hill chose the area for its quintessentially English architecture and bohemian feel. They loved the property’s original features and wanted their new home to be light and spacious, with plenty of storage and an eclectic British feel. As self-confessed ‘culture vultures’, the couple’s art collection formed the basis of their home’s colour palette.

Idee per un portico tradizionale dietro casa con pavimentazioni in pietra naturale e un tetto a sbalzo

The glass doors leading from the Great Room to the screened porch can be folded to provide three large openings for the Southern breeze to travel through the home.
Photography: Garett + Carrie Buell of Studiobuell/ studiobuell.com
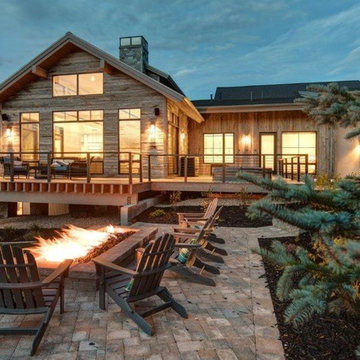
Idee per un patio o portico chic di medie dimensioni e dietro casa con un focolare e pavimentazioni in cemento
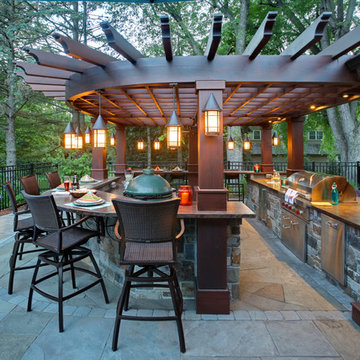
Photography by SpaceCrafting
Esempio di un patio o portico chic dietro casa con pavimentazioni in pietra naturale e una pergola
Esempio di un patio o portico chic dietro casa con pavimentazioni in pietra naturale e una pergola
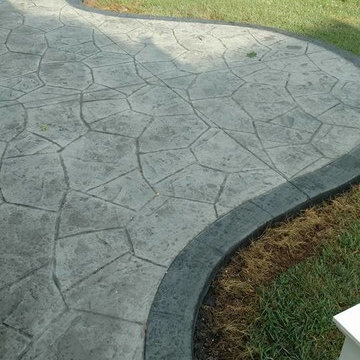
Stamped concrete patio with fieldstone pattern, the darker gray border, and the curves makes this patio look amazing.
Idee per un grande patio o portico tradizionale dietro casa con un focolare, cemento stampato e nessuna copertura
Idee per un grande patio o portico tradizionale dietro casa con un focolare, cemento stampato e nessuna copertura
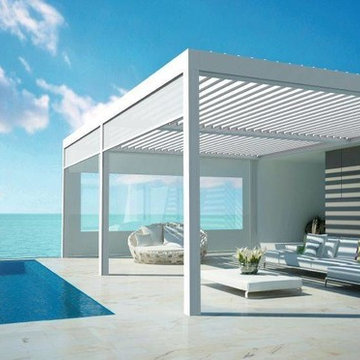
CAMARGUE join 2 white
Esempio di un patio o portico minimalista dietro casa con lastre di cemento e un gazebo o capanno
Esempio di un patio o portico minimalista dietro casa con lastre di cemento e un gazebo o capanno
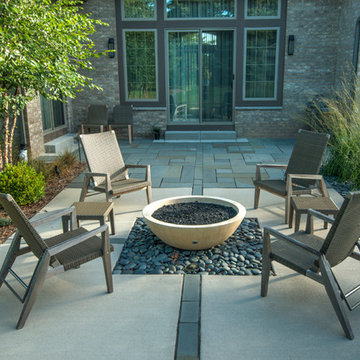
A contemporary, cast concrete fire bowl is centered on the living room doors, surrounded by beach pebble mulch. Bluestone inlays in the concrete mark the centerline of the bowl in both directions and continues into the thermal finish, full range bluestone patio.
Erickson Digital Studio
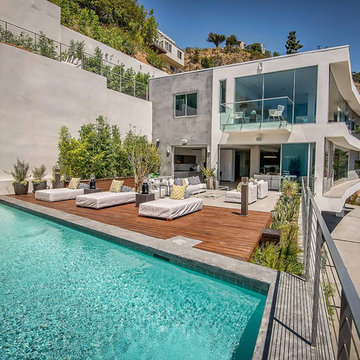
Ispirazione per un ampio patio o portico moderno dietro casa con un giardino in vaso, pedane e nessuna copertura
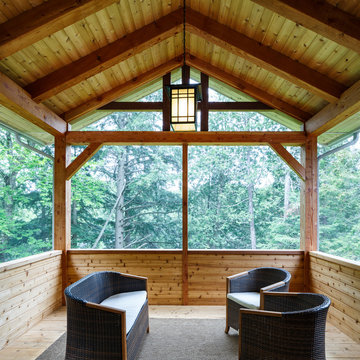
Cedar timber frame screen porch in the forest
Immagine di un piccolo portico stile rurale dietro casa con un portico chiuso, un tetto a sbalzo e pedane
Immagine di un piccolo portico stile rurale dietro casa con un portico chiuso, un tetto a sbalzo e pedane
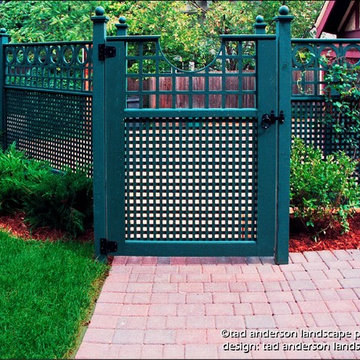
Simple trellis-style cottage garden fence creates an effective screen between a small dining patio and an alley way in this tiny urban back yard. The gate serves as a pass-through for family members to and from garage. Credit: Tad Anderson. All rights exclusively reserved.
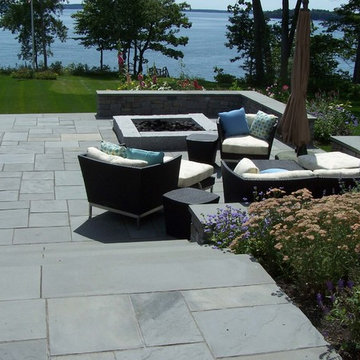
Wide steps lead you out and down to the lawn or pool. Wall serves a seating around the gas firepit.
Foto di un patio o portico design di medie dimensioni e dietro casa con un focolare, pavimentazioni in cemento e nessuna copertura
Foto di un patio o portico design di medie dimensioni e dietro casa con un focolare, pavimentazioni in cemento e nessuna copertura
Patii e Portici rosa, turchesi - Foto e idee
1


