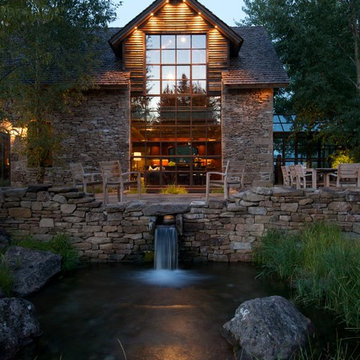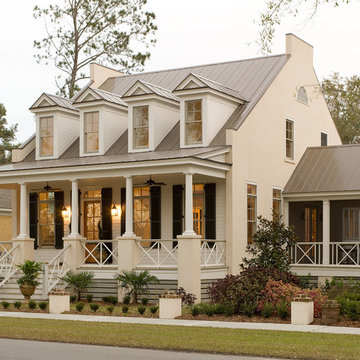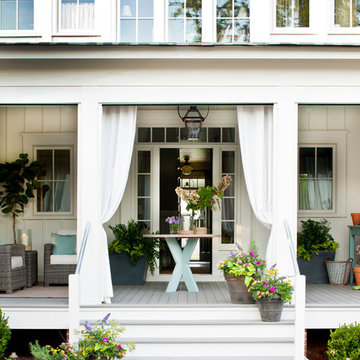Patii e Portici - Foto e idee
Filtra anche per:
Budget
Ordina per:Popolari oggi
1041 - 1060 di 734.338 foto
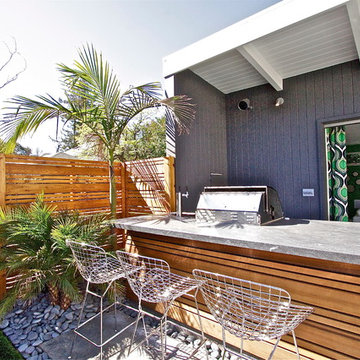
Karin Larson
Esempio di un piccolo patio o portico minimalista dietro casa con cemento stampato e un tetto a sbalzo
Esempio di un piccolo patio o portico minimalista dietro casa con cemento stampato e un tetto a sbalzo
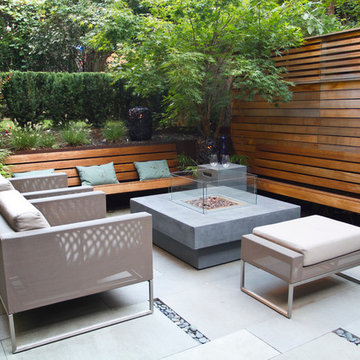
Small Brownstone Garden in Park Slope
Esempio di un patio o portico moderno dietro casa con un focolare e pavimentazioni in cemento
Esempio di un patio o portico moderno dietro casa con un focolare e pavimentazioni in cemento
Trova il professionista locale adatto per il tuo progetto
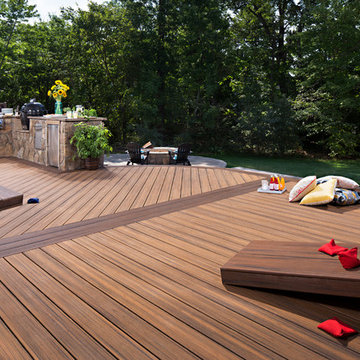
Esempio di un grande patio o portico minimalista dietro casa con pedane e nessuna copertura
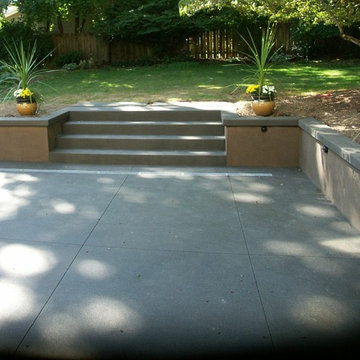
Idee per un patio o portico classico di medie dimensioni e dietro casa con lastre di cemento e nessuna copertura
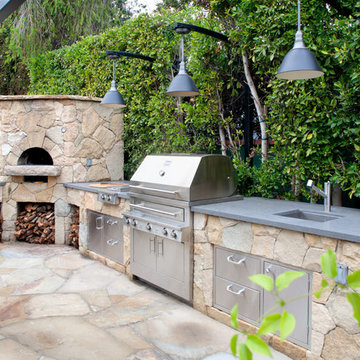
The outdoor kitchen is clad in Santa Barbara Sandstone. It includes a wood-burning BBQ, pizza oven, wine fridge, sink, and lots of wood storage. Lee Manning Photography

The genesis of design for this desert retreat was the informal dining area in which the clients, along with family and friends, would gather.
Located in north Scottsdale’s prestigious Silverleaf, this ranch hacienda offers 6,500 square feet of gracious hospitality for family and friends. Focused around the informal dining area, the home’s living spaces, both indoor and outdoor, offer warmth of materials and proximity for expansion of the casual dining space that the owners envisioned for hosting gatherings to include their two grown children, parents, and many friends.
The kitchen, adjacent to the informal dining, serves as the functioning heart of the home and is open to the great room, informal dining room, and office, and is mere steps away from the outdoor patio lounge and poolside guest casita. Additionally, the main house master suite enjoys spectacular vistas of the adjacent McDowell mountains and distant Phoenix city lights.
The clients, who desired ample guest quarters for their visiting adult children, decided on a detached guest casita featuring two bedroom suites, a living area, and a small kitchen. The guest casita’s spectacular bedroom mountain views are surpassed only by the living area views of distant mountains seen beyond the spectacular pool and outdoor living spaces.
Project Details | Desert Retreat, Silverleaf – Scottsdale, AZ
Architect: C.P. Drewett, AIA, NCARB; Drewett Works, Scottsdale, AZ
Builder: Sonora West Development, Scottsdale, AZ
Photographer: Dino Tonn
Featured in Phoenix Home and Garden, May 2015, “Sporting Style: Golf Enthusiast Christie Austin Earns Top Scores on the Home Front”
See more of this project here: http://drewettworks.com/desert-retreat-at-silverleaf/
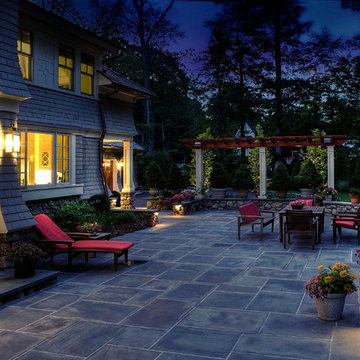
Ispirazione per un grande patio o portico chic dietro casa con un giardino in vaso, pavimentazioni in pietra naturale e una pergola
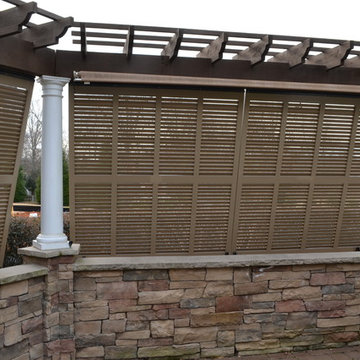
This is an interior perspective of the same pergola Bahama Shutters we installed in Traveler's Rest. As you can see, they are not only attractive but provide excellent privacy as well.
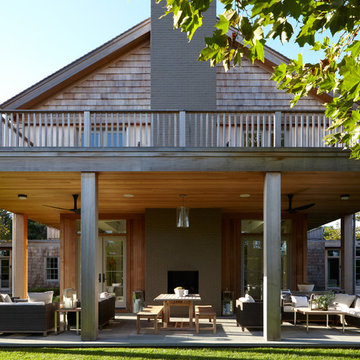
Ispirazione per un grande patio o portico tradizionale dietro casa con un tetto a sbalzo, piastrelle e un caminetto
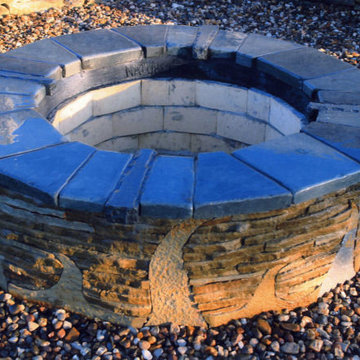
Ispirazione per un patio o portico tradizionale di medie dimensioni e dietro casa con un focolare e ghiaia
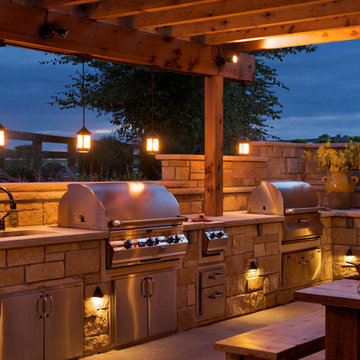
Esempio di un patio o portico country di medie dimensioni e dietro casa con lastre di cemento e una pergola

Ispirazione per un patio o portico country di medie dimensioni e dietro casa con lastre di cemento e una pergola
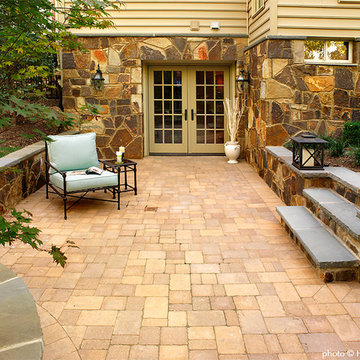
Walk out basement doors lead to sunken paver patio, creating additional outdoor space to relax and enjoy. Retaining walls double as extra seating for guests.
*Photographs by Herbert Studios
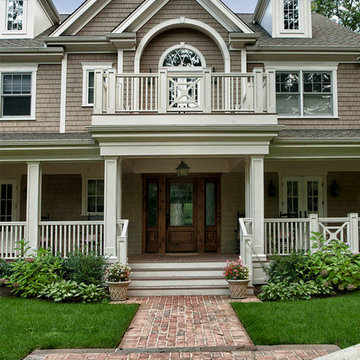
Len Marks
Esempio di un grande portico classico davanti casa con pavimentazioni in mattoni e un tetto a sbalzo
Esempio di un grande portico classico davanti casa con pavimentazioni in mattoni e un tetto a sbalzo
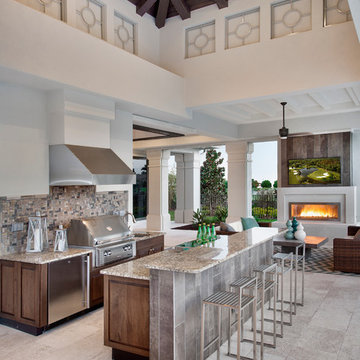
Interior design by SOCO Interiors. Photography by Giovanni. Built by Stock Development.
Ispirazione per un patio o portico classico con un tetto a sbalzo
Ispirazione per un patio o portico classico con un tetto a sbalzo
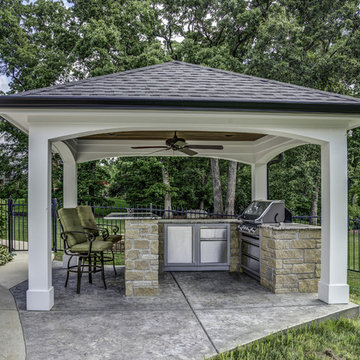
This impressive outdoor cooking area features a hip roof over a decorative concrete patio. The ceiling is stained wood with a ceiling fan. The counters are granite with stone faced u-shaped area including bar seating. There is a True outdoor refrigerator, Napoleon grill and cabinets.
Patii e Portici - Foto e idee
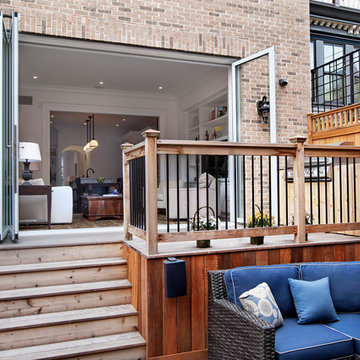
With the help of the Nana-wall the outside becomes part of the family room.
Photo by Marcel Page Photography
Immagine di un grande patio o portico classico dietro casa con pedane
Immagine di un grande patio o portico classico dietro casa con pedane
53
