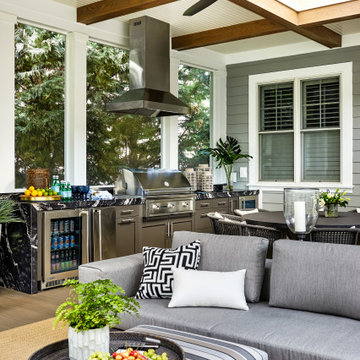Patii e Portici ampi - Foto e idee

Justin Krug Photography
Esempio di un ampio patio o portico country dietro casa con lastre di cemento e un tetto a sbalzo
Esempio di un ampio patio o portico country dietro casa con lastre di cemento e un tetto a sbalzo

A complete contemporary backyard project was taken to another level of design. This amazing backyard was completed in the beginning of 2013 in Weston, Florida.
The project included an Outdoor Kitchen with equipment by Lynx, and finished with Emperador Light Marble and a Spanish stone on walls. Also, a 32” X 16” wooden pergola attached to the house with a customized wooden wall for the TV on a structured bench with the same finishes matching the Outdoor Kitchen. The project also consist of outdoor furniture by The Patio District, pool deck with gold travertine material, and an ivy wall with LED lights and custom construction with Black Absolute granite finish and grey stone on walls.
For more information regarding this or any other of our outdoor projects please visit our website at www.luxapatio.com where you may also shop online. You can also visit our showroom located in the Doral Design District (3305 NW 79 Ave Miami FL. 33122) or contact us at 305-477-5141.
URL http://www.luxapatio.com

Pergola, Outdoor Kitchen Ivory Travertine
Immagine di un ampio patio o portico moderno dietro casa con pavimentazioni in pietra naturale e una pergola
Immagine di un ampio patio o portico moderno dietro casa con pavimentazioni in pietra naturale e una pergola

View from one of two second story viewing decks shows geometrically angled, tiered steps and planters leading beyond the Argentinean barbecue to the pool and cabana beyond. Surfaces include natural stone pavers, reclaimed wood decking, gravel, and acid etched concrete | Kurt Jordan Photography
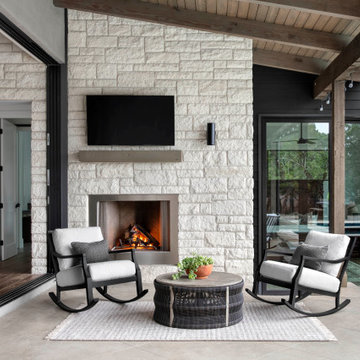
Idee per un ampio patio o portico tradizionale con un caminetto, cemento stampato e un tetto a sbalzo
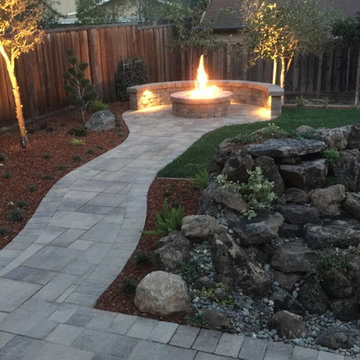
Outdoor firepit with natural gas. Calstone pavers and Roman Stone custom built with 24" gas ring in 36" pit.
Idee per un ampio patio o portico tradizionale dietro casa con un focolare, pavimentazioni in pietra naturale e nessuna copertura
Idee per un ampio patio o portico tradizionale dietro casa con un focolare, pavimentazioni in pietra naturale e nessuna copertura

Maryland Landscaping, Twilight, Pool, Pavillion, Pergola, Spa, Whirlpool, Outdoor Kitchen, Front steps by Wheats Landscaping
Foto di un ampio patio o portico chic dietro casa con pavimentazioni in cemento e una pergola
Foto di un ampio patio o portico chic dietro casa con pavimentazioni in cemento e una pergola
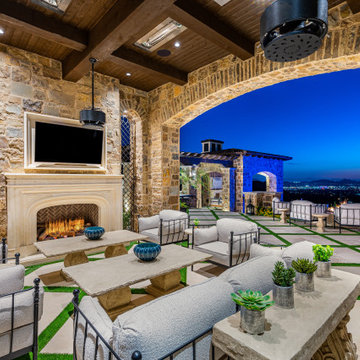
Covered patio's stone detail, exposed beams and wood ceiling, arched entryways, and the custom exterior fireplace.
Esempio di un ampio patio o portico dietro casa con un caminetto e un tetto a sbalzo
Esempio di un ampio patio o portico dietro casa con un caminetto e un tetto a sbalzo
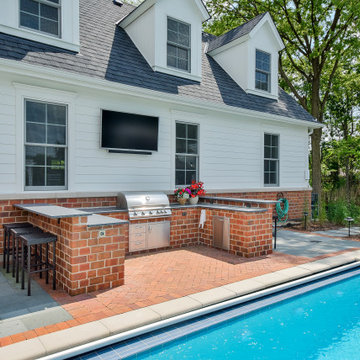
Outdoor patio odd the sunroom provides views of the pool and any approaching guests. The arched pass through is reminiscent of a horse farm.
Ispirazione per un ampio patio o portico chic in cortile con pavimentazioni in mattoni e una pergola
Ispirazione per un ampio patio o portico chic in cortile con pavimentazioni in mattoni e una pergola
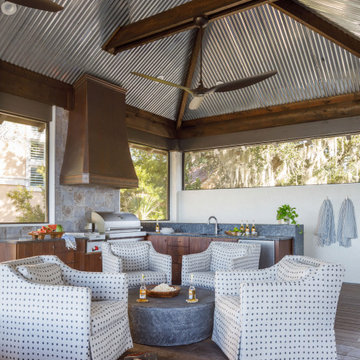
Photo: Jessie Preza Photography
Foto di un ampio portico mediterraneo dietro casa con pedane e un tetto a sbalzo
Foto di un ampio portico mediterraneo dietro casa con pedane e un tetto a sbalzo

Ispirazione per un ampio patio o portico country dietro casa con pavimentazioni in cemento e una pergola

Immagine di un ampio patio o portico stile rurale dietro casa con pavimentazioni in pietra naturale, nessuna copertura e un focolare
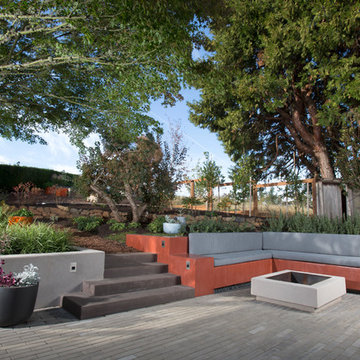
After completing an interior remodel for this mid-century home in the South Salem hills, we revived the old, rundown backyard and transformed it into an outdoor living room that reflects the openness of the new interior living space. We tied the outside and inside together to create a cohesive connection between the two. The yard was spread out with multiple elevations and tiers, throughout which we used WORD MISSING to create “outdoor rooms” with separate seating, eating and gardening areas that flowed seamlessly from one to another. We installed a fire pit in the seating area; built-in pizza oven, wok and bar-b-que in the outdoor kitchen; and a soaking tub on the lower deck. The concrete dining table doubled as a ping-pong table and required a boom truck to lift the pieces over the house and into the backyard. The result is an outdoor sanctuary the homeowners can effortlessly enjoy year-round.

expansive covered porch with stunning lake views, features large stone fireplace, tv and a grilling station
Idee per un ampio portico stile rurale con un tetto a sbalzo e pedane
Idee per un ampio portico stile rurale con un tetto a sbalzo e pedane
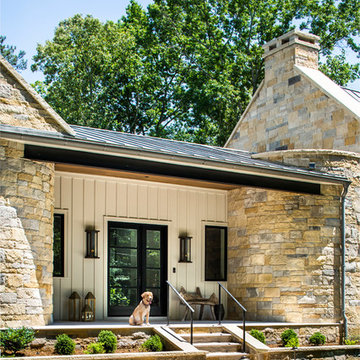
Best golden retriever ever showcasing the front facade of our Modern Farmhouse, featuring a metal roof, limestone surround and custom gas lanterns. Photo by Jeff Herr Photography.

what a place to throw a party! this is the back loggia with it's wood covered ceiling and slate covered floor and fireplace. the restoration hardware sectional and drapes warm the space and give it a grand living room vibe.
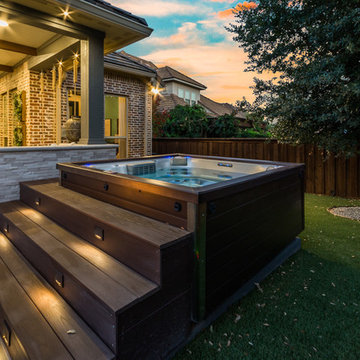
These clients spent the majority of their time outside and entertained frequently, but their existing patio space didn't allow for larger gatherings.
We added nearly 500 square feet to the already 225 square feet existing to create this expansive outdoor living room. The outdoor fireplace is see-thru and can fully convert to wood burning should the clients desire. Beyond the fireplace is a spa built in on two sides with a composite deck, LED step lighting, and outdoor rated TV, and additional counter space.
The outdoor grilling area mimics the interior of the clients home with a kitchen island and space for dining.
Heaters were added in ceiling and mounted to walls to create additional heat sources.
To capture the best lighting, our clients enhanced their space with lighting in the overhangs, underneath the benches adjacent the fireplace, and recessed cans throughout.
Audio/Visual details include an outdoor rated TV by the spa, Sonos surround sound in the main sitting area, the grilling area, and another landscape zone by the spa.
The lighting and audio/visual in this project is also fully automated.
To bring their existing area and new area together for ultimate entertaining, the clients remodeled their exterior breakfast room wall by removing three windows and adding an accordion door with a custom retractable screen to keep bugs out of the home.
For landscape, the existing sod was removed and synthetic turf installed around the entirety of the backyard area along with a small putting green.
Selections:
Flooring - 2cm porcelain paver
Kitchen/island: Fascia is ipe. Counters are 3cm quartzite
Dry Bar: Fascia is stacked stone panels. Counter is 3cm granite.
Ceiling: Painted tongue and groove pine with decorative stained cedar beams.
Additional Paint: Exterior beams painted accent color (do not match existing house colors)
Roof: Slate Tile
Benches: Tile back, stone (bullnose edge) seat and cap
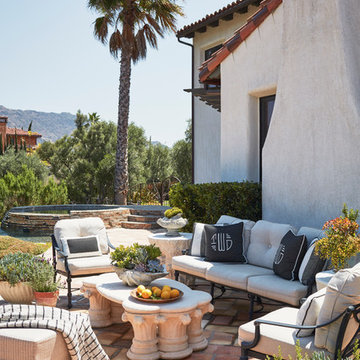
Pool patio
Esempio di un ampio patio o portico mediterraneo dietro casa con fontane, nessuna copertura e piastrelle
Esempio di un ampio patio o portico mediterraneo dietro casa con fontane, nessuna copertura e piastrelle
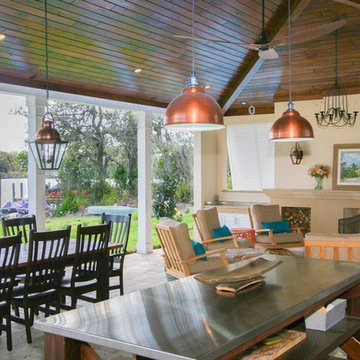
Challenge
This 2001 riverfront home was purchased by the owners in 2015 and immediately renovated. Progressive Design Build was hired at that time to remodel the interior, with tentative plans to remodel their outdoor living space as a second phase design/build remodel. True to their word, after completing the interior remodel, this young family turned to Progressive Design Build in 2017 to address known zoning regulations and restrictions in their backyard and build an outdoor living space that was fit for entertaining and everyday use.
The homeowners wanted a pool and spa, outdoor living room, kitchen, fireplace and covered patio. They also wanted to stay true to their home’s Old Florida style architecture while also adding a Jamaican influence to the ceiling detail, which held sentimental value to the homeowners who honeymooned in Jamaica.
Solution
To tackle the known zoning regulations and restrictions in the backyard, the homeowners researched and applied for a variance. With the variance in hand, Progressive Design Build sat down with the homeowners to review several design options. These options included:
Option 1) Modifications to the original pool design, changing it to be longer and narrower and comply with an existing drainage easement
Option 2) Two different layouts of the outdoor living area
Option 3) Two different height elevations and options for the fire pit area
Option 4) A proposed breezeway connecting the new area with the existing home
After reviewing the options, the homeowners chose the design that placed the pool on the backside of the house and the outdoor living area on the west side of the home (Option 1).
It was important to build a patio structure that could sustain a hurricane (a Southwest Florida necessity), and provide substantial sun protection. The new covered area was supported by structural columns and designed as an open-air porch (with no screens) to allow for an unimpeded view of the Caloosahatchee River. The open porch design also made the area feel larger, and the roof extension was built with substantial strength to survive severe weather conditions.
The pool and spa were connected to the adjoining patio area, designed to flow seamlessly into the next. The pool deck was designed intentionally in a 3-color blend of concrete brick with freeform edge detail to mimic the natural river setting. Bringing the outdoors inside, the pool and fire pit were slightly elevated to create a small separation of space.
Result
All of the desirable amenities of a screened porch were built into an open porch, including electrical outlets, a ceiling fan/light kit, TV, audio speakers, and a fireplace. The outdoor living area was finished off with additional storage for cushions, ample lighting, an outdoor dining area, a smoker, a grill, a double-side burner, an under cabinet refrigerator, a major ventilation system, and water supply plumbing that delivers hot and cold water to the sinks.
Because the porch is under a roof, we had the option to use classy woods that would give the structure a natural look and feel. We chose a dark cypress ceiling with a gloss finish, replicating the same detail that the homeowners experienced in Jamaica. This created a deep visceral and emotional reaction from the homeowners to their new backyard.
The family now spends more time outdoors enjoying the sights, sounds and smells of nature. Their professional lives allow them to take a trip to paradise right in their backyard—stealing moments that reflect on the past, but are also enjoyed in the present.
Patii e Portici ampi - Foto e idee
1
