Patii e Portici con pavimentazioni in cemento - Foto e idee
Filtra anche per:
Budget
Ordina per:Popolari oggi
1 - 20 di 34.254 foto
1 di 2

Jeri Koegel
Idee per un grande patio o portico minimal dietro casa con un focolare, pavimentazioni in cemento e un tetto a sbalzo
Idee per un grande patio o portico minimal dietro casa con un focolare, pavimentazioni in cemento e un tetto a sbalzo

Backyard fire pit. Taken by Lara Swimmer.
Landscape Design by ModernBackyard
Immagine di un patio o portico minimal dietro casa con un focolare e pavimentazioni in cemento
Immagine di un patio o portico minimal dietro casa con un focolare e pavimentazioni in cemento
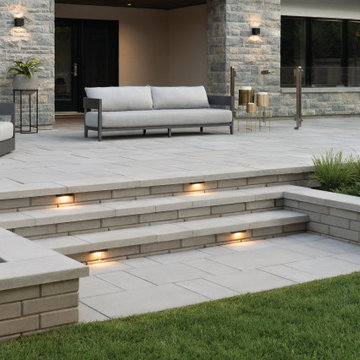
This backyard landscaping project consist of multiple of our modern collections!
Modern grey retaining wall: The smooth look of the Raffinato collection brings modern elegance to your tailored spaces. This contemporary double-sided retaining wall is offered in an array of modern colours.
Discover the Raffinato retaining wall: https://www.techo-bloc.com/shop/walls/raffinato-smooth/
Modern grey stone steps: The sleek, polished look of the Raffinato stone step is a more elegant and refined alternative to modern and very linear concrete steps. Offered in three modern colors, these stone steps are a welcomed addition to your next outdoor step project!
Discover our Raffinato stone steps here: https://www.techo-bloc.com/shop/steps/raffinato-step/
Modern grey floor pavers: A modern paver available in over 50 scale and color combinations, Industria is a popular choice amongst architects designing urban spaces. This paver's de-icing salt resistance and 100mm height makes it a reliable option for industrial, commercial and institutional applications.
Discover the Industria paver here: https://www.techo-bloc.com/shop/pavers/industria-smooth-paver/
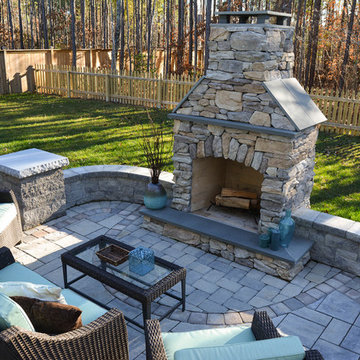
Greg Koehler
Ispirazione per un patio o portico chic dietro casa e di medie dimensioni con un focolare, pavimentazioni in cemento e nessuna copertura
Ispirazione per un patio o portico chic dietro casa e di medie dimensioni con un focolare, pavimentazioni in cemento e nessuna copertura
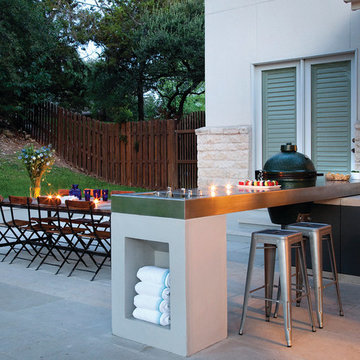
This is close up view of the patio, outdoor kitchen and dining area. Complete with floating grill and towel storage space.
Photo by Ryann Ford.
Esempio di un patio o portico minimal di medie dimensioni e dietro casa con pavimentazioni in cemento e nessuna copertura
Esempio di un patio o portico minimal di medie dimensioni e dietro casa con pavimentazioni in cemento e nessuna copertura

The large rough cedar pergola provides a wonderful place for the homeowners to entertain guests. The decorative concrete patio used an integral color and release, was scored and then sealed with a glossy finish. There was plenty of seating designed into the patio space and custom cushions create a more comfortable seat along the fireplace.
Jason Wallace Photography

"Best of Houzz"
symmetry ARCHITECTS [architecture] |
tatum BROWN homes [builder] |
danny PIASSICK [photography]
Esempio di un grande patio o portico tradizionale nel cortile laterale con un focolare, un tetto a sbalzo e pavimentazioni in cemento
Esempio di un grande patio o portico tradizionale nel cortile laterale con un focolare, un tetto a sbalzo e pavimentazioni in cemento
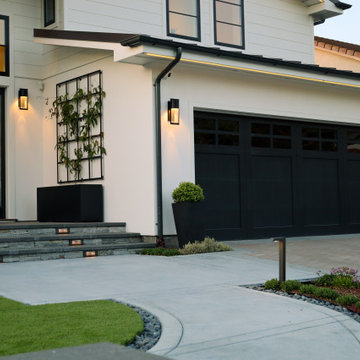
Contemporary front entrance with stone cap veneer, synthetic lawn, concrete steppers and Mexican pebbles.
Immagine di un portico contemporaneo davanti casa con pavimentazioni in cemento e un tetto a sbalzo
Immagine di un portico contemporaneo davanti casa con pavimentazioni in cemento e un tetto a sbalzo
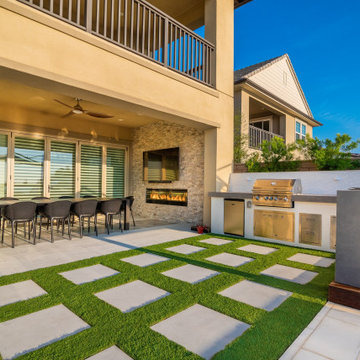
A simple BBQ island w/ adjacent dining counter and deck is a great place to cook, dine, and entertain. BBQ island features a large format porcelain slab, tile backsplash, and stainless steel appliances. A nearby covered patio with dining table w/ fireplace and TV are a great addition to this contemporary backyard.

Our client came to us with a desire to take an overgrown, neglected space and transform it into a clean contemporary backyard for the family to enjoy. Having had less than stellar experiences with other contractors, they wanted to find a trustworthy company; One that would complement their style and provide excellent communication. They saw a JRP banner at their son's baseball game at Westlake High School and decided to call. After meeting with the team, they knew JRP was the firm they needed to give their backyard a complete overhaul.
With a focus on sleek, clean lines, this contemporary backyard is captivating. The outdoor family room is a perfect blend of beauty, form, and function. JRP reworked the courtyard and dining area to create a space for the family to enjoy together. An outdoor pergola houses a media center and lounge. Restoration Hardware low profile furniture provides comfortable seating while maintaining a polished look. The adjacent barbecue is perfect for crafting up family dinners to enjoy amidst a Southern California sunset.
Before renovating, the landscaping was an unkempt mess that felt overwhelming. Synthetic grass and concrete decking was installed to give the backyard a fresh feel while offering easy maintenance. Gorgeous hardscaping takes the outdoor area to a whole new level. The resurfaced free-form pool joins to a lounge area that's perfect for soaking up the sun while watching the kids swim. Hedges and outdoor shrubs now maintain a clean, uniformed look.
A tucked-away area taken over by plants provided an opportunity to create an intimate outdoor dining space. JRP added wooden containers to accommodate touches of greenery that weren't overwhelming. Bold patterned statement flooring contrasts beautifully against a neutral palette. Additionally, our team incorporated a fireplace for a feel of coziness.
Once an overlooked space, the clients and their children are now eager to spend time outdoors together. This clean contemporary backyard renovation transformed what the client called "an overgrown jungle" into a space that allows for functional outdoor living and serene luxury.
Photographer: Andrew - OpenHouse VC
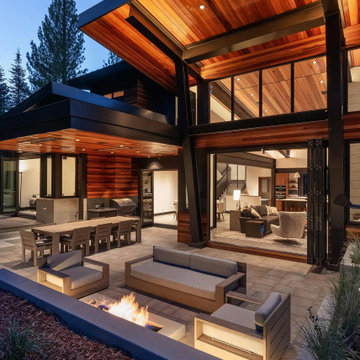
Esempio di un patio o portico stile rurale con pavimentazioni in cemento e un tetto a sbalzo
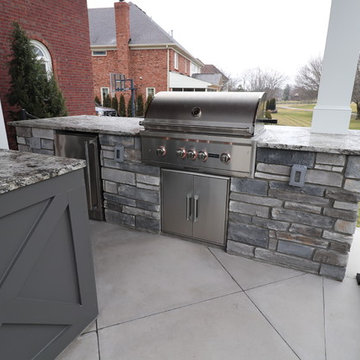
Roof Structure with outdoor kitchen
Esempio di un grande patio o portico tradizionale dietro casa con pavimentazioni in cemento e un tetto a sbalzo
Esempio di un grande patio o portico tradizionale dietro casa con pavimentazioni in cemento e un tetto a sbalzo

View of rear yard included custom-colored concrete walls, pavers, riverstone and a built-in bench around a firepit. Sliding Glass wall system by Nanawall. All exterior lighting by Bega.
Catherine Nguyen Photography
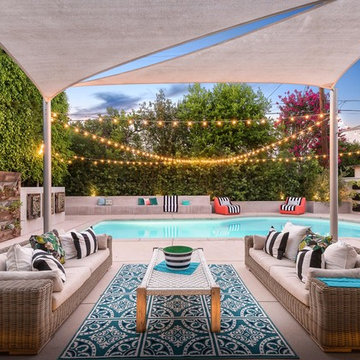
Professional
Idee per un patio o portico design dietro casa con un giardino in vaso, pavimentazioni in cemento e un parasole
Idee per un patio o portico design dietro casa con un giardino in vaso, pavimentazioni in cemento e un parasole
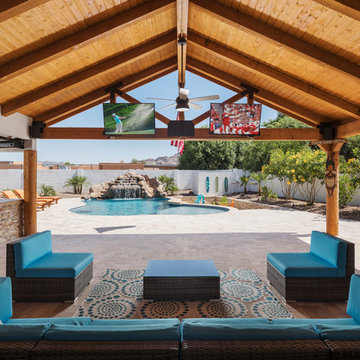
Idee per un grande patio o portico tropicale dietro casa con pavimentazioni in cemento e una pergola
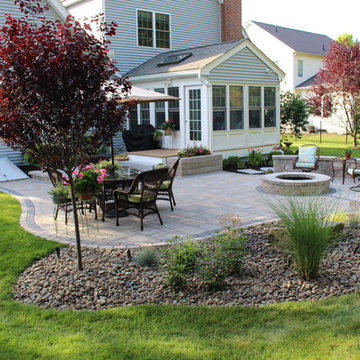
Foto di un piccolo patio o portico classico dietro casa con un focolare, pavimentazioni in cemento e nessuna copertura
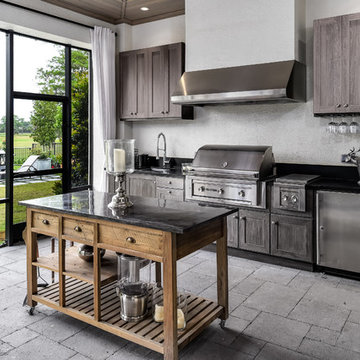
Ispirazione per un grande patio o portico chic dietro casa con pavimentazioni in cemento e un tetto a sbalzo
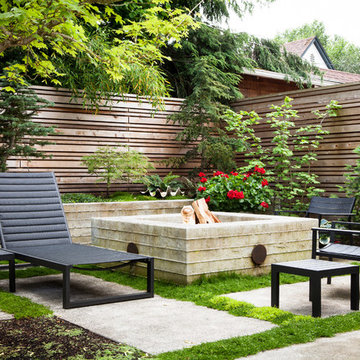
This project reimagines an under-used back yard in Portland, Oregon, creating an urban garden with an adjacent writer’s studio. Taking inspiration from Japanese precedents, we conceived of a paving scheme with planters, a cedar soaking tub, a fire pit, and a seven-foot-tall cedar fence. A maple tree forms the focal point and will grow to shade the yard.
Photo: Anna M Campbell: annamcampbell.com
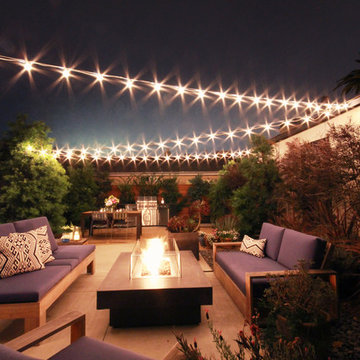
Foto di un patio o portico minimalista di medie dimensioni e dietro casa con un focolare e pavimentazioni in cemento
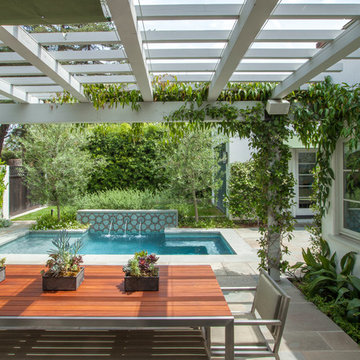
Landscape Design by Lisa Gimmy, www.lglalandscape.com
Immagine di un patio o portico mediterraneo di medie dimensioni e dietro casa con fontane, pavimentazioni in cemento e una pergola
Immagine di un patio o portico mediterraneo di medie dimensioni e dietro casa con fontane, pavimentazioni in cemento e una pergola
Patii e Portici con pavimentazioni in cemento - Foto e idee
1