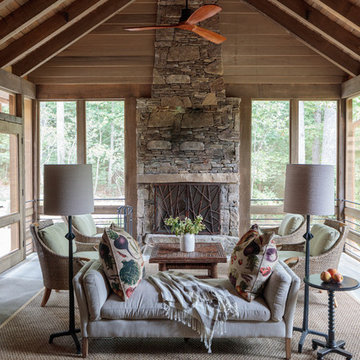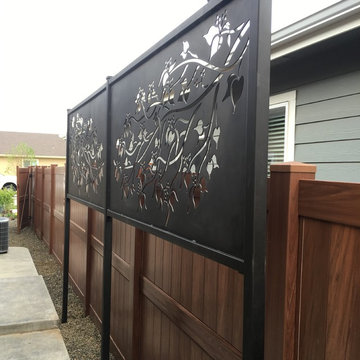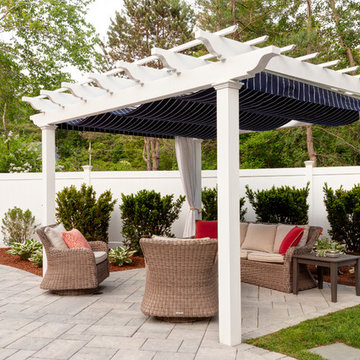Patii e Portici - Foto e idee
Filtra anche per:
Budget
Ordina per:Popolari oggi
941 - 960 di 734.367 foto

Esempio di un grande patio o portico classico dietro casa con un caminetto, pavimentazioni in cemento e un gazebo o capanno
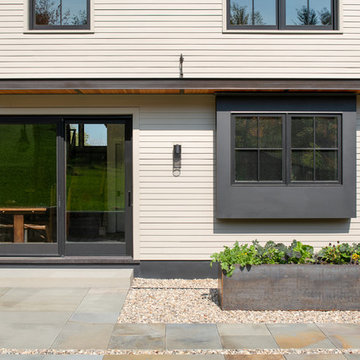
Ryan Bent Photogtaphy
Ispirazione per un patio o portico country di medie dimensioni e davanti casa con pavimentazioni in pietra naturale e nessuna copertura
Ispirazione per un patio o portico country di medie dimensioni e davanti casa con pavimentazioni in pietra naturale e nessuna copertura
Trova il professionista locale adatto per il tuo progetto

Une grande pergola sur mesure : alliance de l'aluminium thermolaqué et des lames de bois red cedar. Eclairage intégré. Une véritable pièce à vivre supplémentaire...parfaite pour les belles journées d'été !
Crédits : Kina Photo
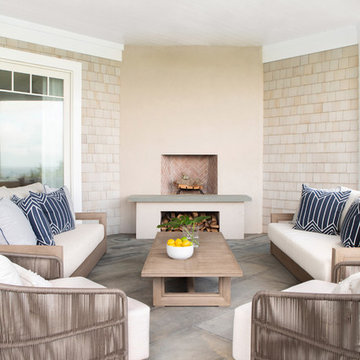
Architectural advisement, Interior Design, Custom Furniture Design & Art Curation by Chango & Co.
Photography by Sarah Elliott
See the feature in Domino Magazine
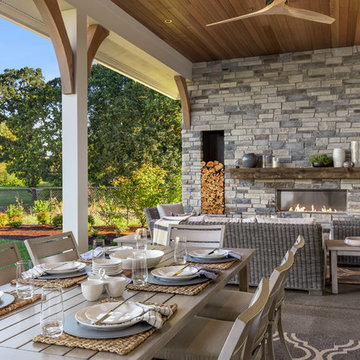
Justin Krug Photography
Esempio di un ampio patio o portico country dietro casa con un caminetto, lastre di cemento e un tetto a sbalzo
Esempio di un ampio patio o portico country dietro casa con un caminetto, lastre di cemento e un tetto a sbalzo
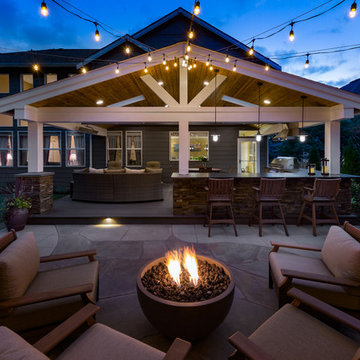
Jimmy White Photography
Esempio di un grande patio o portico chic dietro casa con un focolare, lastre di cemento e nessuna copertura
Esempio di un grande patio o portico chic dietro casa con un focolare, lastre di cemento e nessuna copertura
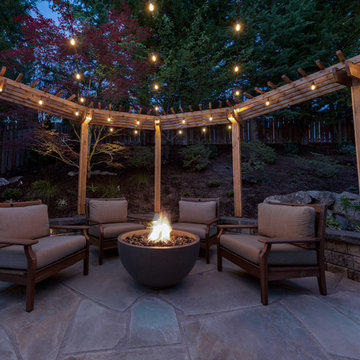
Jimmy White Photography
Idee per un grande patio o portico chic dietro casa con un focolare, lastre di cemento e nessuna copertura
Idee per un grande patio o portico chic dietro casa con un focolare, lastre di cemento e nessuna copertura
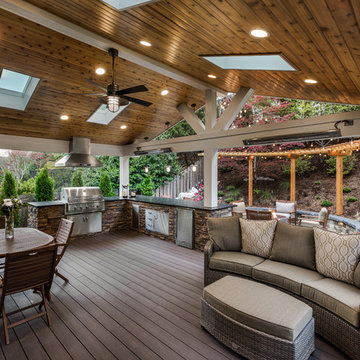
Our clients wanted to create a backyard that would grow with their young family as well as with their extended family and friends. Entertaining was a huge priority! This family-focused backyard was designed to equally accommodate play and outdoor living/entertaining.
The outdoor living spaces needed to accommodate a large number of people – adults and kids. Urban Oasis designed a deck off the back door so that the kitchen could be 36” height, with a bar along the outside edge at 42” for overflow seating. The interior space is approximate 600 sf and accommodates both a large dining table and a comfortable couch and chair set. The fire pit patio includes a seat wall for overflow seating around the fire feature (which doubles as a retaining wall) with ample room for chairs.
The artificial turf lawn is spacious enough to accommodate a trampoline and other childhood favorites. Down the road, this area could be used for bocce or other lawn games. The concept is to leave all spaces large enough to be programmed in different ways as the family’s needs change.
A steep slope presents itself to the yard and is a focal point. Planting a variety of colors and textures mixed among a few key existing trees changed this eyesore into a beautifully planted amenity for the property.
Jimmy White Photography
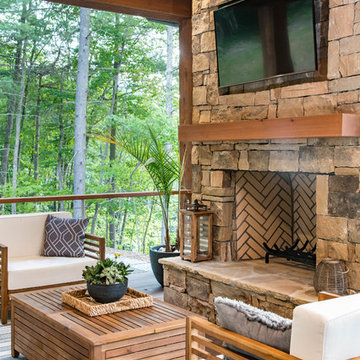
Idee per un patio o portico stile rurale di medie dimensioni e dietro casa con pedane e un tetto a sbalzo
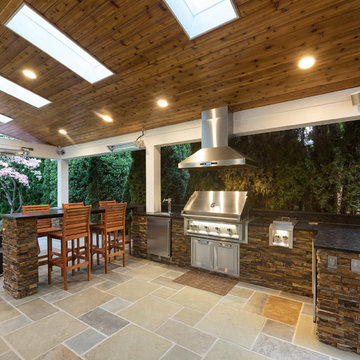
Our client wanted to create a fresh outdoor living space within their outdated backyard and to give a makeover to their entire property. The overall setting was a tremendous asset to the spaces - a large wetland area just behind their home, full of interesting birds and wildlife that the homeowner values.
We designed and built a spacious covered outdoor living space as the backyard focal point. The kitchen and bar area feature a Hestan grill, kegerator and refrigerator along with ample counter space. This structure is heated by Infratech heaters for maximum all-season use. An array of six skylights allows light into the space and the adjacent windows.
While the covered space is the focal point of the backyard, the entire property was redesigned to include a bluestone patio and pathway, dry creek bed, new planting, extensive low voltage outdoor lighting and a new entry monument.
The design fits seamlessly among the existing mature trees and the backdrop of a beautiful wetland area beyond. The structure feels as if it has always been a part of the home.
William Wright Photography
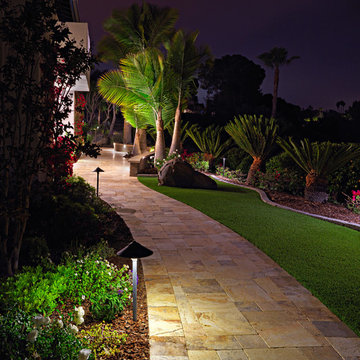
These homeowners wanted to maintain their home's existing tropical mediterranean vibes, so we enhanced their space with accenting multi-tone pavers. These paving stones are rich in color and texture, adding to the existing beauty of their home. Artificial turf was added in for drought tolerance and low maintenance. Landscape lighting flows throughout the front and the backyard. Lastly, they requested a water feature to be included on their private backyard patio for added relaxation and ambiance.
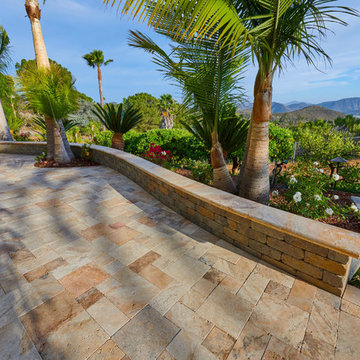
These homeowners wanted to maintain their home's existing tropical mediterranean vibes, so we enhanced their space with accenting multi-tone pavers. These paving stones are rich in color and texture, adding to the existing beauty of their home. Artificial turf was added in for drought tolerance and low maintenance. Landscape lighting flows throughout the front and the backyard. Lastly, they requested a water feature to be included on their private backyard patio for added relaxation and ambiance.

The glass doors leading from the Great Room to the screened porch can be folded to provide three large openings for the Southern breeze to travel through the home.
Photography: Garett + Carrie Buell of Studiobuell/ studiobuell.com
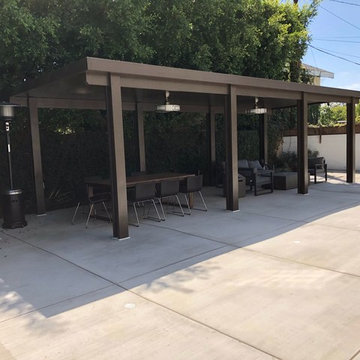
Remove grass in the backyard, pour cement and build aluminum patio cover.
Esempio di un grande patio o portico tradizionale dietro casa con lastre di cemento e una pergola
Esempio di un grande patio o portico tradizionale dietro casa con lastre di cemento e una pergola
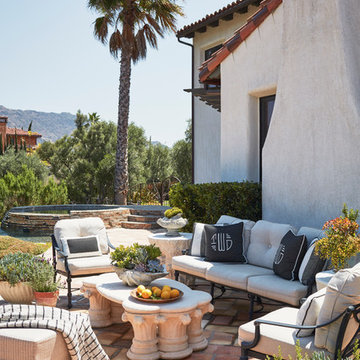
Pool patio
Esempio di un ampio patio o portico mediterraneo dietro casa con fontane, nessuna copertura e piastrelle
Esempio di un ampio patio o portico mediterraneo dietro casa con fontane, nessuna copertura e piastrelle
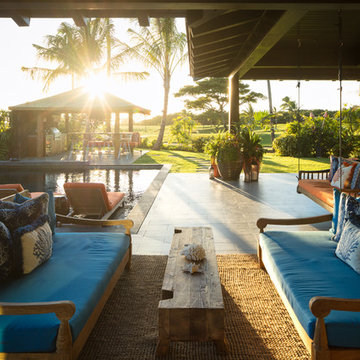
The great room flows onto the large lanai through pocketing glass doors creating a seamless indoor outdoor experience. On the lanai teak daybeds imported from Bali face each other with custom blue covers and throw pillows in blue with coral motifs, the rectangular pool is complete with an aqua lounge, built-in spa, and a swim up bar at the outdoor BBQ. The flooring is a gray ceramic tile, the pool coping is natural puka pavers, The house a combination of traditional plantation style seen in the white board and batten walls, with a modern twist seen in the wood framed glass doors, thick square exposed tails and ebony stained square posts supporting the overhangs.
Patii e Portici - Foto e idee
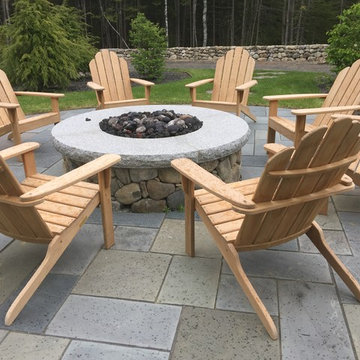
natural stone firepit with thermaled granite capstones. Square-rectangular bluestone terrace
Foto di un patio o portico chic di medie dimensioni e dietro casa con un focolare e pavimentazioni in pietra naturale
Foto di un patio o portico chic di medie dimensioni e dietro casa con un focolare e pavimentazioni in pietra naturale
48
