Patii e Portici ampi - Foto e idee
Filtra anche per:
Budget
Ordina per:Popolari oggi
1041 - 1060 di 11.575 foto
1 di 2
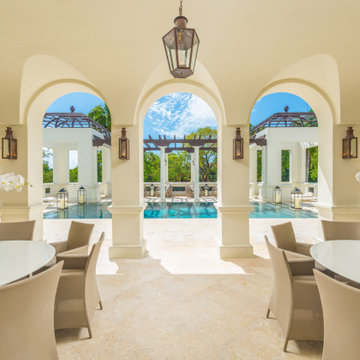
Casa Costanera is an impressive modern Mediterranean estate located in Coral Gables, Florida, former home of Bacardi heiress & recently purchased by singer Marc Anthony. The expansive home offers 21,000+ square feet of living space which showcases exceptional craftsmanship & top of the line finishes.
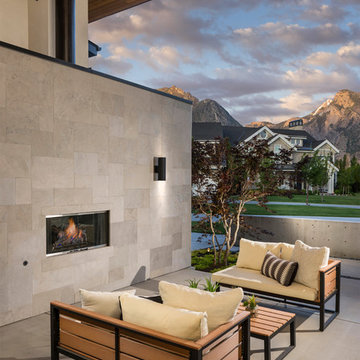
Joshua Caldwell
Foto di un ampio patio o portico design con lastre di cemento, un tetto a sbalzo e un caminetto
Foto di un ampio patio o portico design con lastre di cemento, un tetto a sbalzo e un caminetto
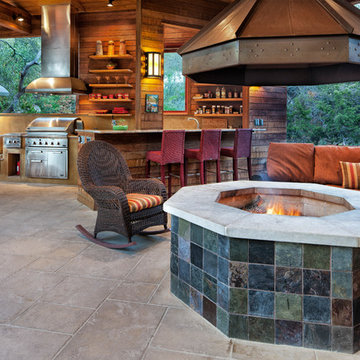
Wood-burning fire pit is clad with slate tile, and lined with fire brick. Its coping is concrete, like that at the pool edge. Custom copper hood above by Two Hills Studio.
Flooring is large format concrete tiles.
I designed this outdoor living project when at CG&S, and it was beautifully built by their team.
Photo: Paul Finkel 2012
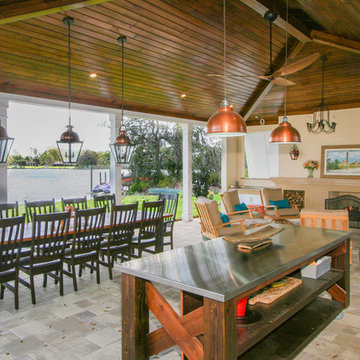
Challenge
This 2001 riverfront home was purchased by the owners in 2015 and immediately renovated. Progressive Design Build was hired at that time to remodel the interior, with tentative plans to remodel their outdoor living space as a second phase design/build remodel. True to their word, after completing the interior remodel, this young family turned to Progressive Design Build in 2017 to address known zoning regulations and restrictions in their backyard and build an outdoor living space that was fit for entertaining and everyday use.
The homeowners wanted a pool and spa, outdoor living room, kitchen, fireplace and covered patio. They also wanted to stay true to their home’s Old Florida style architecture while also adding a Jamaican influence to the ceiling detail, which held sentimental value to the homeowners who honeymooned in Jamaica.
Solution
To tackle the known zoning regulations and restrictions in the backyard, the homeowners researched and applied for a variance. With the variance in hand, Progressive Design Build sat down with the homeowners to review several design options. These options included:
Option 1) Modifications to the original pool design, changing it to be longer and narrower and comply with an existing drainage easement
Option 2) Two different layouts of the outdoor living area
Option 3) Two different height elevations and options for the fire pit area
Option 4) A proposed breezeway connecting the new area with the existing home
After reviewing the options, the homeowners chose the design that placed the pool on the backside of the house and the outdoor living area on the west side of the home (Option 1).
It was important to build a patio structure that could sustain a hurricane (a Southwest Florida necessity), and provide substantial sun protection. The new covered area was supported by structural columns and designed as an open-air porch (with no screens) to allow for an unimpeded view of the Caloosahatchee River. The open porch design also made the area feel larger, and the roof extension was built with substantial strength to survive severe weather conditions.
The pool and spa were connected to the adjoining patio area, designed to flow seamlessly into the next. The pool deck was designed intentionally in a 3-color blend of concrete brick with freeform edge detail to mimic the natural river setting. Bringing the outdoors inside, the pool and fire pit were slightly elevated to create a small separation of space.
Result
All of the desirable amenities of a screened porch were built into an open porch, including electrical outlets, a ceiling fan/light kit, TV, audio speakers, and a fireplace. The outdoor living area was finished off with additional storage for cushions, ample lighting, an outdoor dining area, a smoker, a grill, a double-side burner, an under cabinet refrigerator, a major ventilation system, and water supply plumbing that delivers hot and cold water to the sinks.
Because the porch is under a roof, we had the option to use classy woods that would give the structure a natural look and feel. We chose a dark cypress ceiling with a gloss finish, replicating the same detail that the homeowners experienced in Jamaica. This created a deep visceral and emotional reaction from the homeowners to their new backyard.
The family now spends more time outdoors enjoying the sights, sounds and smells of nature. Their professional lives allow them to take a trip to paradise right in their backyard—stealing moments that reflect on the past, but are also enjoyed in the present.
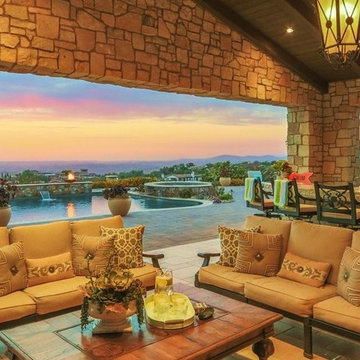
Mediterranean Style New Construction, Shay Realtors,
Scott M Grunst - Architect -
Veranda - We designed the custom bar and tile & selected and purchased lighting and out door furniture.
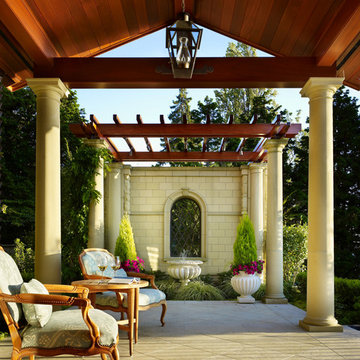
Foto di un ampio patio o portico mediterraneo dietro casa con un giardino in vaso, pavimentazioni in cemento e un tetto a sbalzo

The rear loggia looking towards bar and outdoor kitchen; prominently displayed are the aged wood beams, columns, and roof decking, integral color three-coat plaster wall finish, chicago common brick hardscape, and McDowell Mountain stone walls. The bar window is a single 12 foot wide by 5 foot high steel sash unit, which pivots up and out of the way, driven by a hand-turned reduction drive system. The generously scaled space has been designed with extra depth to allow large soft seating groups, to accommodate the owners penchant for entertaining family and friends.
Design Principal: Gene Kniaz, Spiral Architects; General Contractor: Eric Linthicum, Linthicum Custom Builders
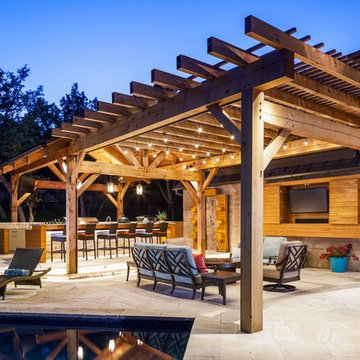
photography by Andrea Calo
Ispirazione per un ampio patio o portico chic dietro casa con un tetto a sbalzo
Ispirazione per un ampio patio o portico chic dietro casa con un tetto a sbalzo
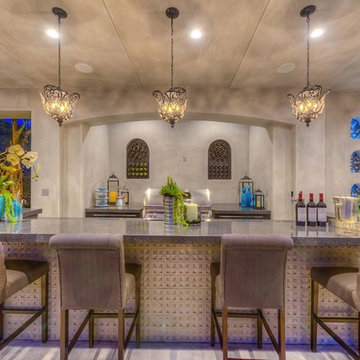
Ispirazione per un ampio patio o portico mediterraneo dietro casa con pavimentazioni in cemento e nessuna copertura
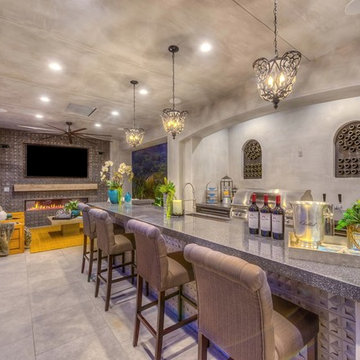
Ispirazione per un ampio patio o portico mediterraneo dietro casa con pavimentazioni in cemento e nessuna copertura
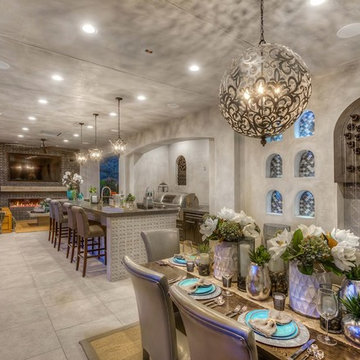
Idee per un ampio patio o portico mediterraneo dietro casa con un focolare, pavimentazioni in cemento e nessuna copertura
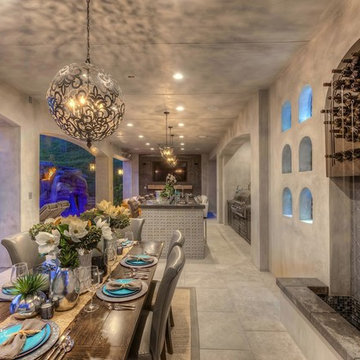
Esempio di un ampio patio o portico mediterraneo dietro casa con un focolare, pavimentazioni in cemento e nessuna copertura
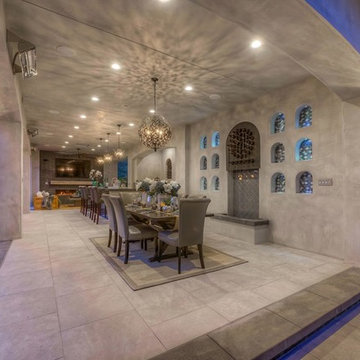
Idee per un ampio patio o portico mediterraneo dietro casa con un focolare, pavimentazioni in cemento e nessuna copertura
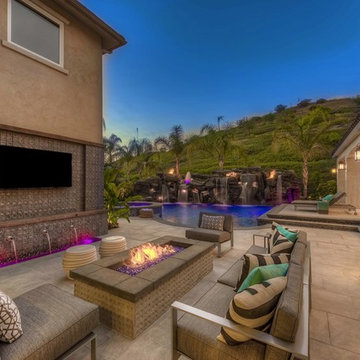
Foto di un ampio patio o portico design dietro casa con un focolare, pavimentazioni in cemento e nessuna copertura
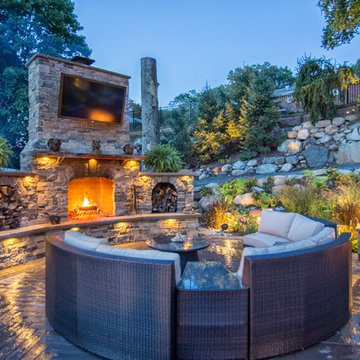
This steeply sloped property was converted into a backyard retreat through the use of natural and man-made stone. The natural gunite swimming pool includes a sundeck and waterfall and is surrounded by a generous paver patio, seat walls and a sunken bar. A Koi pond, bocce court and night-lighting provided add to the interest and enjoyment of this landscape.
This beautiful redesign was also featured in the Interlock Design Magazine. Explained perfectly in ICPI, “Some spa owners might be jealous of the newly revamped backyard of Wayne, NJ family: 5,000 square feet of outdoor living space, complete with an elevated patio area, pool and hot tub lined with natural rock, a waterfall bubbling gently down from a walkway above, and a cozy fire pit tucked off to the side. The era of kiddie pools, Coleman grills and fold-up lawn chairs may be officially over.”
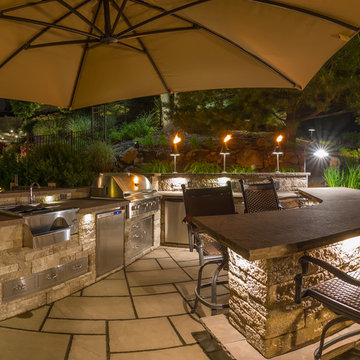
This steeply sloped property was converted into a backyard retreat through the use of natural and man-made stone. The natural gunite swimming pool includes a sundeck and waterfall and is surrounded by a generous paver patio, seat walls and a sunken bar. A Koi pond, bocce court and night-lighting provided add to the interest and enjoyment of this landscape.
This beautiful redesign was also featured in the Interlock Design Magazine. Explained perfectly in ICPI, “Some spa owners might be jealous of the newly revamped backyard of Wayne, NJ family: 5,000 square feet of outdoor living space, complete with an elevated patio area, pool and hot tub lined with natural rock, a waterfall bubbling gently down from a walkway above, and a cozy fire pit tucked off to the side. The era of kiddie pools, Coleman grills and fold-up lawn chairs may be officially over.”
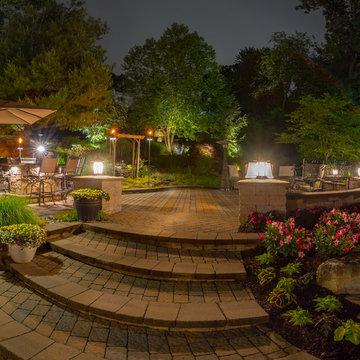
This steeply sloped property was converted into a backyard retreat through the use of natural and man-made stone. The natural gunite swimming pool includes a sundeck and waterfall and is surrounded by a generous paver patio, seat walls and a sunken bar. A Koi pond, bocce court and night-lighting provided add to the interest and enjoyment of this landscape.
This beautiful redesign was also featured in the Interlock Design Magazine. Explained perfectly in ICPI, “Some spa owners might be jealous of the newly revamped backyard of Wayne, NJ family: 5,000 square feet of outdoor living space, complete with an elevated patio area, pool and hot tub lined with natural rock, a waterfall bubbling gently down from a walkway above, and a cozy fire pit tucked off to the side. The era of kiddie pools, Coleman grills and fold-up lawn chairs may be officially over.”
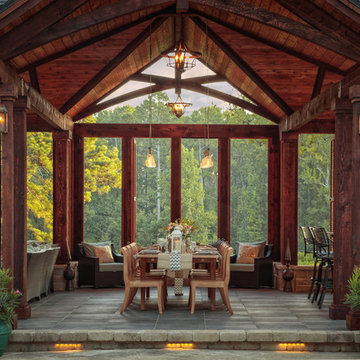
Idee per un ampio patio o portico rustico con pavimentazioni in pietra naturale e un tetto a sbalzo
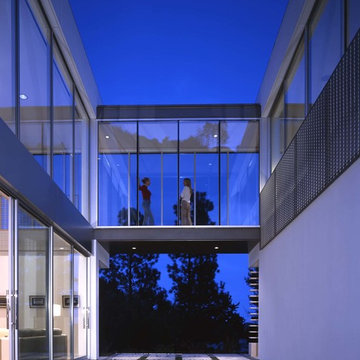
Ispirazione per un ampio patio o portico contemporaneo in cortile con lastre di cemento e nessuna copertura
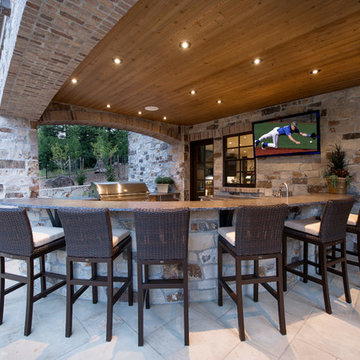
This exclusive guest home features excellent and easy to use technology throughout. The idea and purpose of this guesthouse is to host multiple charity events, sporting event parties, and family gatherings. The roughly 90-acre site has impressive views and is a one of a kind property in Colorado.
The project features incredible sounding audio and 4k video distributed throughout (inside and outside). There is centralized lighting control both indoors and outdoors, an enterprise Wi-Fi network, HD surveillance, and a state of the art Crestron control system utilizing iPads and in-wall touch panels. Some of the special features of the facility is a powerful and sophisticated QSC Line Array audio system in the Great Hall, Sony and Crestron 4k Video throughout, a large outdoor audio system featuring in ground hidden subwoofers by Sonance surrounding the pool, and smart LED lighting inside the gorgeous infinity pool.
J Gramling Photos
Patii e Portici ampi - Foto e idee
53