Patii e Portici ampi - Foto e idee
Filtra anche per:
Budget
Ordina per:Popolari oggi
1 - 20 di 408 foto
1 di 3

The owners of this beautiful historic farmhouse had been painstakingly restoring it bit by bit. One of the last items on their list was to create a wrap-around front porch to create a more distinct and obvious entrance to the front of their home.
Aside from the functional reasons for the new porch, our client also had very specific ideas for its design. She wanted to recreate her grandmother’s porch so that she could carry on the same wonderful traditions with her own grandchildren someday.
Key requirements for this front porch remodel included:
- Creating a seamless connection to the main house.
- A floorplan with areas for dining, reading, having coffee and playing games.
- Respecting and maintaining the historic details of the home and making sure the addition felt authentic.
Upon entering, you will notice the authentic real pine porch decking.
Real windows were used instead of three season porch windows which also have molding around them to match the existing home’s windows.
The left wing of the porch includes a dining area and a game and craft space.
Ceiling fans provide light and additional comfort in the summer months. Iron wall sconces supply additional lighting throughout.
Exposed rafters with hidden fasteners were used in the ceiling.
Handmade shiplap graces the walls.
On the left side of the front porch, a reading area enjoys plenty of natural light from the windows.
The new porch blends perfectly with the existing home much nicer front facade. There is a clear front entrance to the home, where previously guests weren’t sure where to enter.
We successfully created a place for the client to enjoy with her future grandchildren that’s filled with nostalgic nods to the memories she made with her own grandmother.
"We have had many people who asked us what changed on the house but did not know what we did. When we told them we put the porch on, all of them made the statement that they did not notice it was a new addition and fit into the house perfectly.”
– Homeowner
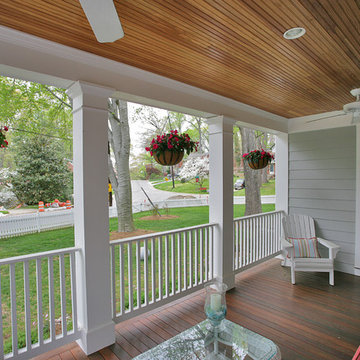
This front porch was part of a whole house renovation that Finecraft Contractors, Inc. did.
GTM Architects
kenwyner Photography
Ispirazione per un ampio portico classico davanti casa con pavimentazioni in pietra naturale e un tetto a sbalzo
Ispirazione per un ampio portico classico davanti casa con pavimentazioni in pietra naturale e un tetto a sbalzo
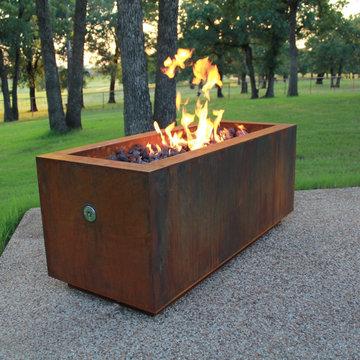
The Bentintoshape 48" x 20" Rectangular Fire Pit is constructed with 11 Gauge Cor-Ten Steel for maximum durability and rustic antique appearance. Cor-Ten, also known as Weathering Steel, is a steel alloy which was developed to eliminate the need for painting and form a stable rust-like appearance when exposed to the weather. The overall outside dimensions of the Fire Pit are 48” long x 20” deep x 20” tall. The fire bowl opening dimensions are 42” long x 18” deep x 4” tall.
The gas burning option comes standard with a 75,000 BTU Burner and accommodates 90 lbs. of fire glass. Fire Glass sold separately.
Options Available:
- Wood Burning - the media grate is positioned 5” from the bottom of the fire bowl. (14" deep)
- Natural Gas or Liquid Propane Gas burner kit - the media grate is positioned 5” from the bottom of the fire bowl and the fire ring is positioned below the grate. You would purchase this configuration if you are using ceramic logs or if you wanted to start a natural wood fire with gas. (14" deep)
- Glass or Lava Rock burning with a gas kit - the media grate is positioned 4” from the top of the fire bowl and the fire ring is positioned above the grate. In this configuration, you would fill the bowl with fire glass or lava rock to just above the fire ring. The gas defuses thru the media grate and is ignited at the surface. (4" deep) Fire glass and/or lava rocks sold separately.
- The Hidden Tank option comes complete with a glass/lava media grate and a propane gas kit for a 20 lb propane tank. On one tank, the fire pit will burner for approximately 8-14 hours. The overall dimensions of this Fire Pit are 48” long x 20” deep x 26” tall. Fire glass and/or lava rocks sold separately.
Fire Bowl Cover constructed out of Cor-Ten Steel to convert your fire pit to a functional cocktail table when not in use.
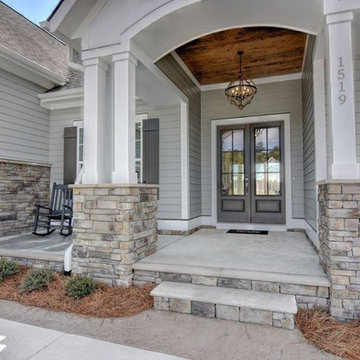
Unique Media and Design
Ispirazione per un ampio portico classico davanti casa con cemento stampato e un tetto a sbalzo
Ispirazione per un ampio portico classico davanti casa con cemento stampato e un tetto a sbalzo
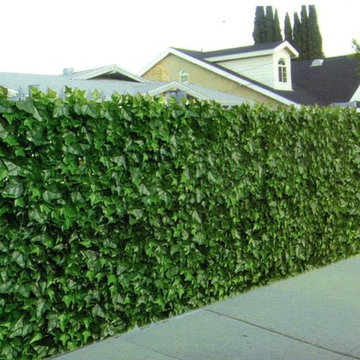
Add a bit of green to your outdoor area with Greensmart Decor. With artificial leaf panels, we've eliminated the maintenance and water consumption upkeep for real foliage. Our high-quality, weather resistant panels are the perfect privacy solution for your backyard, patio, deck or balcony.
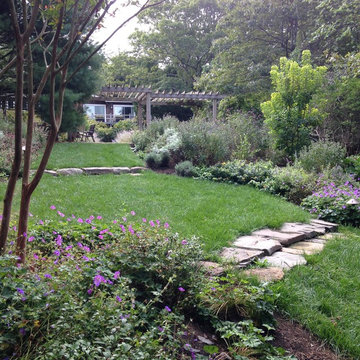
Seating areas under pergola and fire pit surrounded by Russian Sage and perennials.
Ispirazione per un ampio patio o portico minimal dietro casa con un focolare e ghiaia
Ispirazione per un ampio patio o portico minimal dietro casa con un focolare e ghiaia
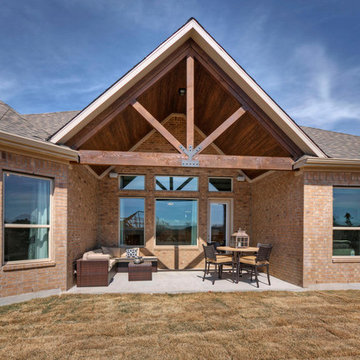
Oversized covered patio
Idee per un ampio patio o portico chic dietro casa con lastre di cemento e un tetto a sbalzo
Idee per un ampio patio o portico chic dietro casa con lastre di cemento e un tetto a sbalzo
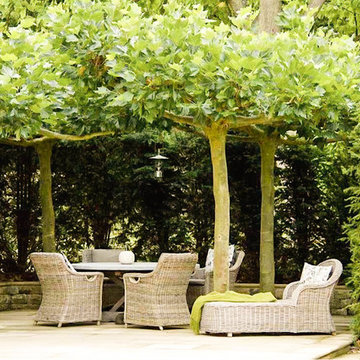
Garden Oasis in a south Jersey Back Yard.
Idee per un ampio patio o portico minimalista dietro casa con pavimentazioni in pietra naturale
Idee per un ampio patio o portico minimalista dietro casa con pavimentazioni in pietra naturale
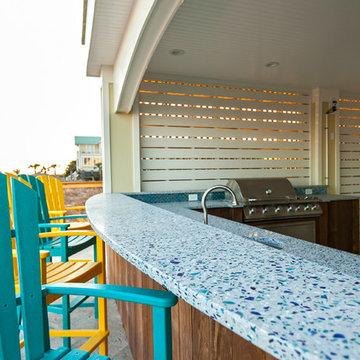
Manufacturer of custom recycled glass counter tops and landscape glass aggregate. The countertops are individually handcrafted and customized, using 100% recycled glass and diverting tons of glass from our landfills. The epoxy used is Low VOC (volatile organic compounds) and emits no off gassing. The newest product base is a high density, UV protected concrete. We now have indoor and outdoor options. As with the resin, the concrete offer the same creative aspects through glass choices.
Oceanfront Isle of Palms outdoor grill and kitchen surrounding a pool and dining area. Concrete tops
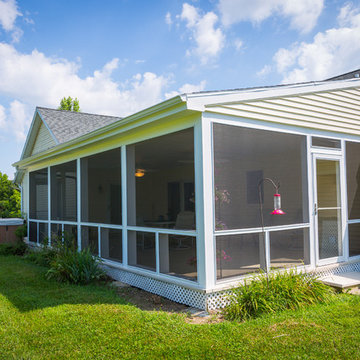
©RVP Photography
Idee per un ampio portico tradizionale dietro casa con un portico chiuso, pedane e un tetto a sbalzo
Idee per un ampio portico tradizionale dietro casa con un portico chiuso, pedane e un tetto a sbalzo
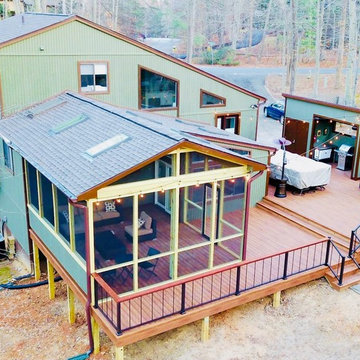
Our clients love their neighborhood and were looking for a way to create more outdoor living space for their family. By adding a screened porch, outdoor seating and a custom grilling station to the exterior of their home, they will now be able to enjoy the outdoors year round.
Photos Courtesy of Hadley Photography: http://www.greghadleyphotography.com/
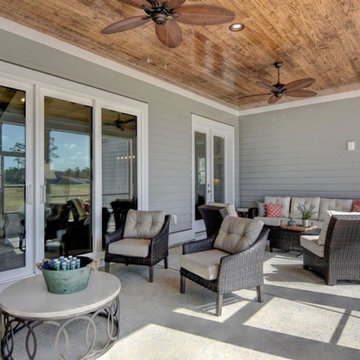
Unique Media and Design
Ispirazione per un ampio portico classico dietro casa con un portico chiuso, cemento stampato e un tetto a sbalzo
Ispirazione per un ampio portico classico dietro casa con un portico chiuso, cemento stampato e un tetto a sbalzo
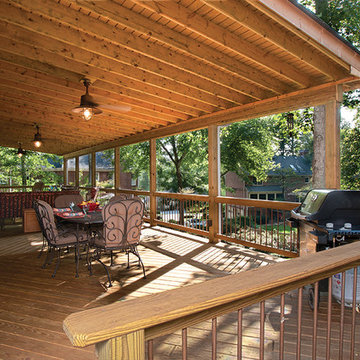
© 2014 Jan Stittleburg for Atlanta Decking & Fence.
Immagine di un ampio portico classico dietro casa con un tetto a sbalzo
Immagine di un ampio portico classico dietro casa con un tetto a sbalzo
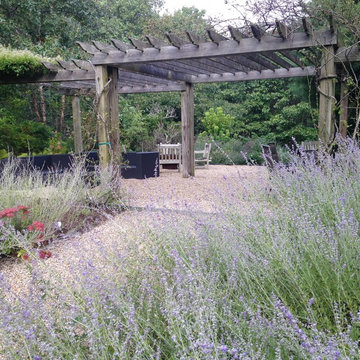
Seating areas under pergola and fire pit surrounded by Russian Sage and perennials.
Ispirazione per un ampio patio o portico design dietro casa con un focolare, ghiaia e una pergola
Ispirazione per un ampio patio o portico design dietro casa con un focolare, ghiaia e una pergola
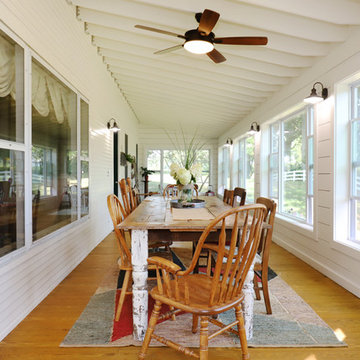
The owners of this beautiful historic farmhouse had been painstakingly restoring it bit by bit. One of the last items on their list was to create a wrap-around front porch to create a more distinct and obvious entrance to the front of their home.
Aside from the functional reasons for the new porch, our client also had very specific ideas for its design. She wanted to recreate her grandmother’s porch so that she could carry on the same wonderful traditions with her own grandchildren someday.
Key requirements for this front porch remodel included:
- Creating a seamless connection to the main house.
- A floorplan with areas for dining, reading, having coffee and playing games.
- Respecting and maintaining the historic details of the home and making sure the addition felt authentic.
Upon entering, you will notice the authentic real pine porch decking.
Real windows were used instead of three season porch windows which also have molding around them to match the existing home’s windows.
The left wing of the porch includes a dining area and a game and craft space.
Ceiling fans provide light and additional comfort in the summer months. Iron wall sconces supply additional lighting throughout.
Exposed rafters with hidden fasteners were used in the ceiling.
Handmade shiplap graces the walls.
On the left side of the front porch, a reading area enjoys plenty of natural light from the windows.
The new porch blends perfectly with the existing home much nicer front facade. There is a clear front entrance to the home, where previously guests weren’t sure where to enter.
We successfully created a place for the client to enjoy with her future grandchildren that’s filled with nostalgic nods to the memories she made with her own grandmother.
"We have had many people who asked us what changed on the house but did not know what we did. When we told them we put the porch on, all of them made the statement that they did not notice it was a new addition and fit into the house perfectly.”
– Homeowner
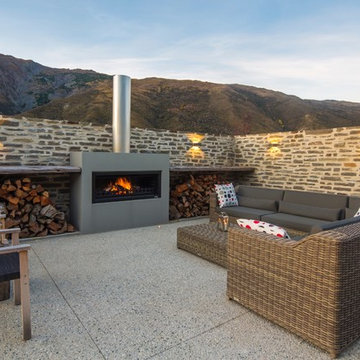
Marina Mathews
Ispirazione per un ampio patio o portico minimal in cortile con un focolare e nessuna copertura
Ispirazione per un ampio patio o portico minimal in cortile con un focolare e nessuna copertura
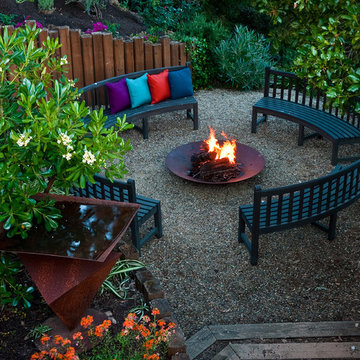
Jane uses outdoor fabric pillows to repeat the colors of the garden. Each season has its own colors. Come on down and have a seat before the metal fire pit when it gets cool from the winds off the San Francisco Bay.
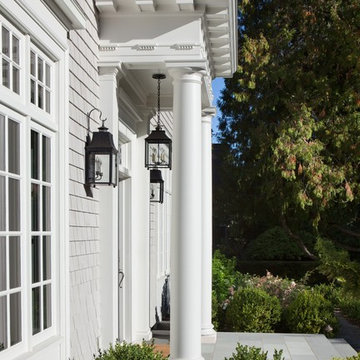
Laurie Black Photography. Classic "Martha's Vineyard" shingle style with traditional Palladian portico; molding profiles "in the antique" uplifting the sophistication and décor to its urban context. Design by Duncan McRoberts.
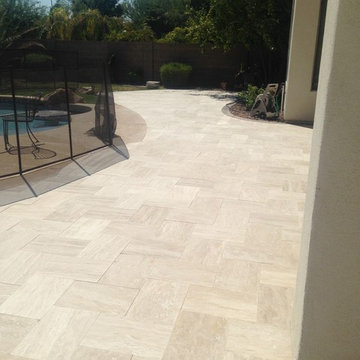
Classic Vein-Cut marble limestone pavers create a stunning visual for this patio design.
Foto di un ampio patio o portico tradizionale dietro casa
Foto di un ampio patio o portico tradizionale dietro casa
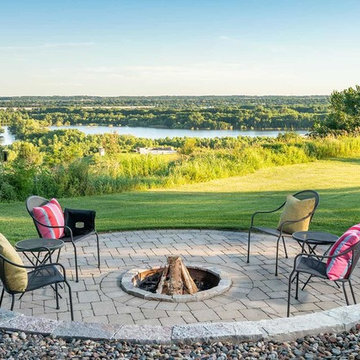
It's all about the view.
Foto di un ampio patio o portico dietro casa con un focolare e pavimentazioni in pietra naturale
Foto di un ampio patio o portico dietro casa con un focolare e pavimentazioni in pietra naturale
Patii e Portici ampi - Foto e idee
1