Patii e Portici ampi - Foto e idee
Filtra anche per:
Budget
Ordina per:Popolari oggi
1101 - 1120 di 11.575 foto
1 di 2
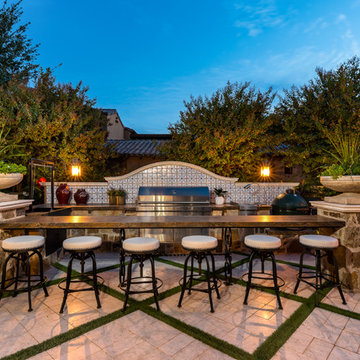
French Villa features a built-in grill with bar seating for six.
Esempio di un ampio patio o portico mediterraneo dietro casa con fontane, pavimentazioni in cemento e nessuna copertura
Esempio di un ampio patio o portico mediterraneo dietro casa con fontane, pavimentazioni in cemento e nessuna copertura
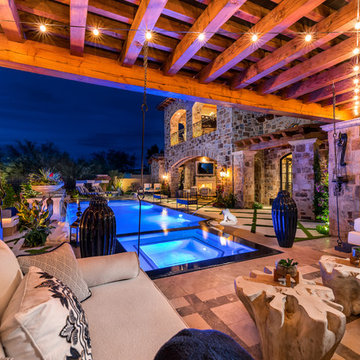
This backyard retreat features a large pool and spa, hanging sofas for some comfortable lounge seating, and the ability to see the entire back of the property. We love the live-edge coffee tables and the patio furniture as well.
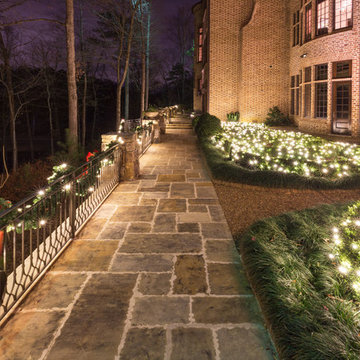
Ilya Zobanov - Gold Lens Media - @atlanta_photographer
Foto di un ampio patio o portico chic con pavimentazioni in pietra naturale e nessuna copertura
Foto di un ampio patio o portico chic con pavimentazioni in pietra naturale e nessuna copertura
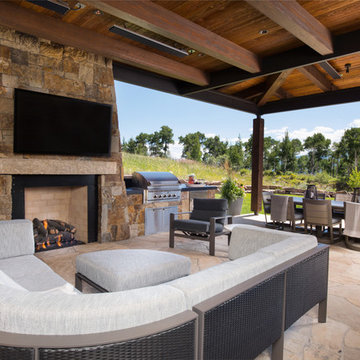
Ric Stovall
Esempio di un ampio patio o portico tradizionale dietro casa con un tetto a sbalzo
Esempio di un ampio patio o portico tradizionale dietro casa con un tetto a sbalzo
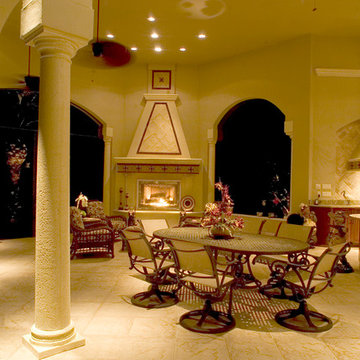
The goal for this husband and wife team was to create a functional home for their family. Because they love to entertain, they wanted to see how they could accommodate guests and extended family—improving the layout and functionality of their Bonita Bay home of more than eight years.
Having worked with remodeling contractors in the past, they were reluctant to proceed. They had experienced a remodeling fiasco that drug on beyond their expected completion dates and went well over budget. This time, they hired a local architect, an interior designer, and Progressive Design Build as the general contractor. The three teams worked together to formulate a clear vision and plans for the renovation. Once this husband and wife team knew exactly what they wanted to achieve and had a design plan in hand, they set about creating a modern and functional outdoor living space. The three teams worked together to finalize the design and the budget—no headaches, not delays.
After six months (two months finalizing the design and budget, and four months to build), this project finished on time and on budget and resulted in a beautiful outdoor living space that consisted of a massive outdoor kitchen with a separate dining area and sitting area, 20-foot tall vaulted ceilings, a beautiful glass fireplace and cost stone balustrades. It was finished with cast stone columns, huge stucco arches, a high tech lighting system and porcelain tile floors.
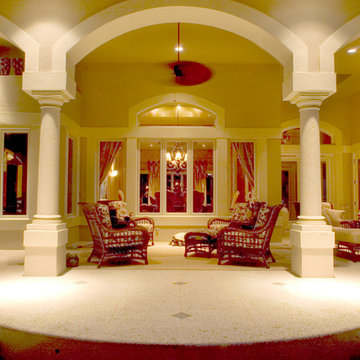
The goal for this husband and wife team was to create a functional home for their family. Because they love to entertain, they wanted to see how they could accommodate guests and extended family—improving the layout and functionality of their Bonita Bay home of more than eight years.
Having worked with remodeling contractors in the past, they were reluctant to proceed. They had experienced a remodeling fiasco that drug on beyond their expected completion dates and went well over budget. This time, they hired a local architect, an interior designer, and Progressive Design Build as the general contractor. The three teams worked together to formulate a clear vision and plans for the renovation. Once this husband and wife team knew exactly what they wanted to achieve and had a design plan in hand, they set about creating a modern and functional outdoor living space. The three teams worked together to finalize the design and the budget—no headaches, not delays.
After six months (two months finalizing the design and budget, and four months to build), this project finished on time and on budget and resulted in a beautiful outdoor living space that consisted of a massive outdoor kitchen with a separate dining area and sitting area, 20-foot tall vaulted ceilings, a beautiful glass fireplace and cost stone balustrades. It was finished with cast stone columns, huge stucco arches, a high tech lighting system and porcelain tile floors.
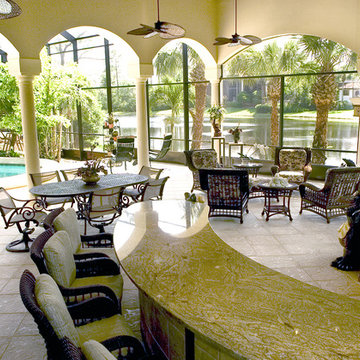
The goal for this husband and wife team was to create a functional home for their family. Because they love to entertain, they wanted to see how they could accommodate guests and extended family—improving the layout and functionality of their Bonita Bay home of more than eight years.
Having worked with remodeling contractors in the past, they were reluctant to proceed. They had experienced a remodeling fiasco that drug on beyond their expected completion dates and went well over budget. This time, they hired a local architect, an interior designer, and Progressive Design Build as the general contractor. The three teams worked together to formulate a clear vision and plans for the renovation. Once this husband and wife team knew exactly what they wanted to achieve and had a design plan in hand, they set about creating a modern and functional outdoor living space. The three teams worked together to finalize the design and the budget—no headaches, not delays.
After six months (two months finalizing the design and budget, and four months to build), this project finished on time and on budget and resulted in a beautiful outdoor living space that consisted of a massive outdoor kitchen with a separate dining area and sitting area, 20-foot tall vaulted ceilings, a beautiful glass fireplace and cost stone balustrades. It was finished with cast stone columns, huge stucco arches, a high tech lighting system and porcelain tile floors.
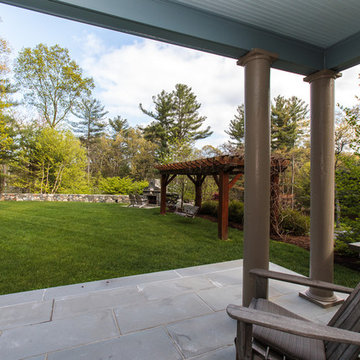
A seamless blend of old and new, this captivating residence has been thoughtfully renovated with a level of style, craftsmanship and sophistication that's rarely seen in the suburbs. Begin your appreciation with the gourmet kitchen featuring a beamed cathedral ceiling and accented with Vermont barn wood. A fireplace adds warmth and rare chestnut floors gleam throughout. The dreamy butler's pantry includes a wine refrigerator, Miele coffee station and plentiful storage. The piece de resistance is a Cornue range with a custom handmade hood. Warmth abounds in the stunning library with reclaimed wood panels from the Gamble mansion in Boston. The master suite is a luxurious world unto its own. The lower level includes a theatre, bar, first-class wine cellar, gym and full bath. Exquisite grounds feature beautiful stone walls, an outdoor kitchen and jacuzzi spa with pillars/balustrades from the Museum of Fine Arts. Located in a stellar south-side location amongst beautiful estate homes.
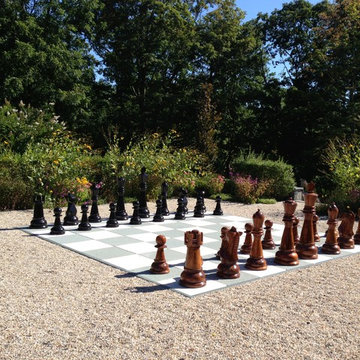
Ispirazione per un ampio patio o portico classico dietro casa con pavimentazioni in cemento e un tetto a sbalzo
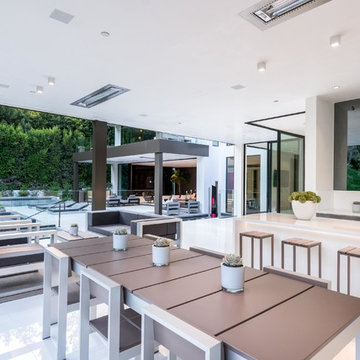
Photography by Matthew Momberger
Idee per un ampio patio o portico moderno dietro casa con un tetto a sbalzo e piastrelle
Idee per un ampio patio o portico moderno dietro casa con un tetto a sbalzo e piastrelle
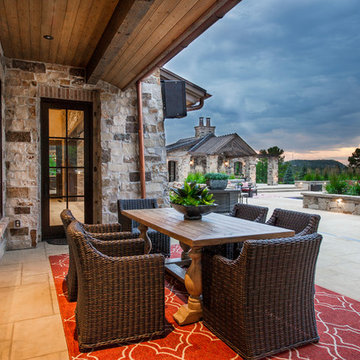
This exclusive guest home features excellent and easy to use technology throughout. The idea and purpose of this guesthouse is to host multiple charity events, sporting event parties, and family gatherings. The roughly 90-acre site has impressive views and is a one of a kind property in Colorado.
The project features incredible sounding audio and 4k video distributed throughout (inside and outside). There is centralized lighting control both indoors and outdoors, an enterprise Wi-Fi network, HD surveillance, and a state of the art Crestron control system utilizing iPads and in-wall touch panels. Some of the special features of the facility is a powerful and sophisticated QSC Line Array audio system in the Great Hall, Sony and Crestron 4k Video throughout, a large outdoor audio system featuring in ground hidden subwoofers by Sonance surrounding the pool, and smart LED lighting inside the gorgeous infinity pool.
J Gramling Photos
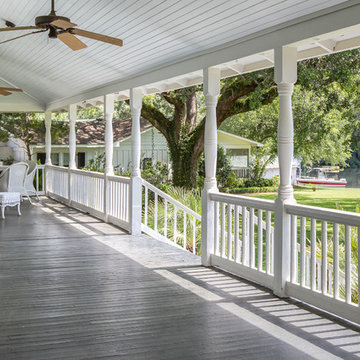
Southern Charm and Sophistication at it's best! Stunning Historic Magnolia River Front Estate. Known as The Governor's Club circa 1900 the property is situated on approx 2 acres of lush well maintained grounds featuring Fresh Water Springs, Aged Magnolias and Massive Live Oaks. Property includes Main House (2 bedrooms, 2.5 bath, Lvg Rm, Dining Rm, Kitchen, Library, Office, 3 car garage, large porches, garden with fountain), Magnolia House (2 Guest Apartments each consisting of 2 bedrooms, 2 bathrooms, Kitchen, Dining Rm, Sitting Area), River House (3 bedrooms, 2 bathrooms, Lvg Rm, Dining Rm, Kitchen, river front porches), Pool House (Heated Gunite Pool and Spa, Entertainment Room/ Sitting Area, Kitchen, Bathroom), and Boat House (River Front Pier, 3 Covered Boat Slips, area for Outdoor Kitchen, Theater with Projection Screen, 3 children's play area, area ready for 2 built in bunk beds, sleeping 4). Full Home Generator System.
Call or email Erin E. Kaiser with Kaiser Sotheby's International Realty at 251-752-1640 / erin@kaisersir.com for more info!
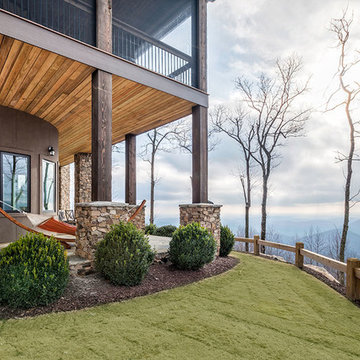
Patio on the Blue Ridge Home from Arthur Rutenberg Homes by American Eagle Builders in The Cliffs Valley, Travelers Rest, SC
Ispirazione per un ampio patio o portico tradizionale dietro casa con pavimentazioni in pietra naturale e un tetto a sbalzo
Ispirazione per un ampio patio o portico tradizionale dietro casa con pavimentazioni in pietra naturale e un tetto a sbalzo
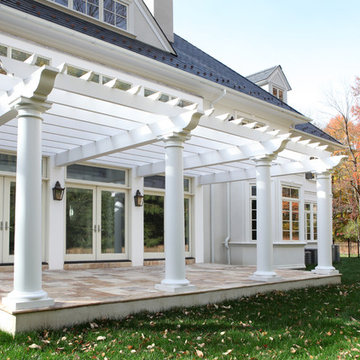
The stunning ornate pergola brings the outdoors in to the main living space. Tom Grimes Photography
Esempio di un ampio patio o portico tradizionale dietro casa con pavimentazioni in pietra naturale e una pergola
Esempio di un ampio patio o portico tradizionale dietro casa con pavimentazioni in pietra naturale e una pergola
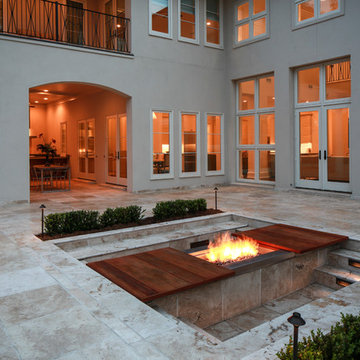
Oivanki Photography
Esempio di un ampio patio o portico moderno dietro casa con fontane, pavimentazioni in pietra naturale e nessuna copertura
Esempio di un ampio patio o portico moderno dietro casa con fontane, pavimentazioni in pietra naturale e nessuna copertura
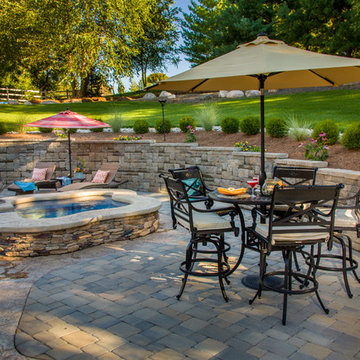
Robin Victor Goetz/www.GoRVGP.com
Idee per un ampio patio o portico tradizionale dietro casa con pavimentazioni in pietra naturale, nessuna copertura e fontane
Idee per un ampio patio o portico tradizionale dietro casa con pavimentazioni in pietra naturale, nessuna copertura e fontane
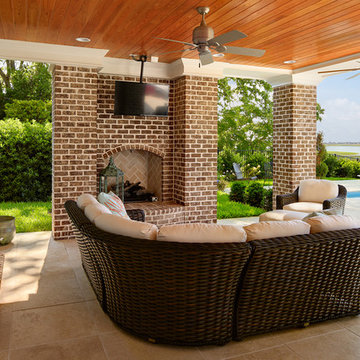
Contemporary North Carolina Brick home featuring "Walnut Creek Tudor" brick exterior and columns using Holcim White mortar.
Esempio di un ampio patio o portico design
Esempio di un ampio patio o portico design
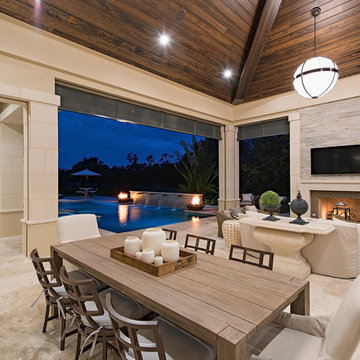
Foto di un ampio patio o portico chic dietro casa con un focolare e un tetto a sbalzo
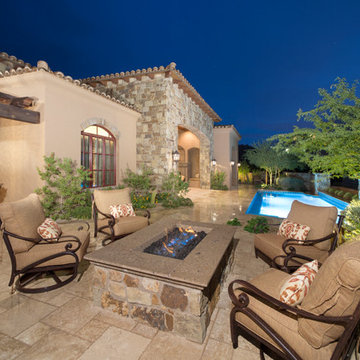
Custom luxury home located in Scottsdale, Arizona built by Fratantoni Luxury Estates
Follow us on Twitter, Facebook, Pinterest and Instagram for more inspiring photos!!
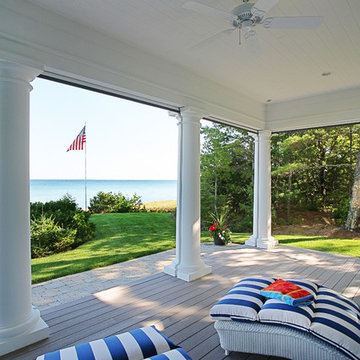
An award-winning Lake Michigan lakefront retreat, designed by Visbeen Architects, Inc. and built by Insignia Homes in 2011.
It won the Best Overall Home, Detroit Home Design Awards 2011 and features a large porch equipped with Phantom`s Executive motorized retractable screens, coupled with an expansive outdoor deck, to make outdoor entertaining a breeze.
The screens' tracks, recessed into the porch columns, enable the screens to stay completely out of sight until needed.
Patii e Portici ampi - Foto e idee
56