Patio e Portico
Filtra anche per:
Budget
Ordina per:Popolari oggi
1061 - 1080 di 11.575 foto
1 di 2
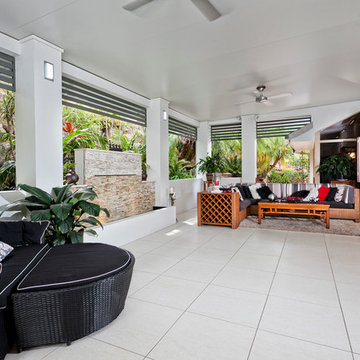
Immagine di un ampio patio o portico moderno nel cortile laterale con fontane, piastrelle e un tetto a sbalzo
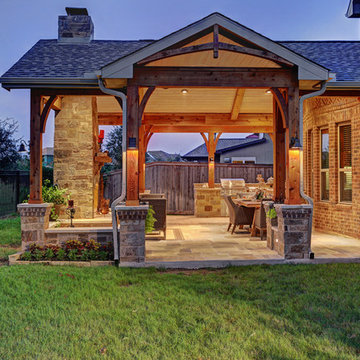
TK Images Photography
Ispirazione per un ampio patio o portico stile rurale dietro casa con un focolare, piastrelle e un tetto a sbalzo
Ispirazione per un ampio patio o portico stile rurale dietro casa con un focolare, piastrelle e un tetto a sbalzo
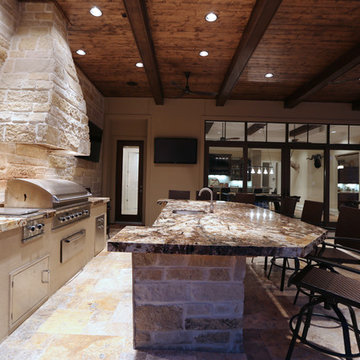
Idee per un ampio patio o portico contemporaneo dietro casa con pavimentazioni in pietra naturale e un tetto a sbalzo
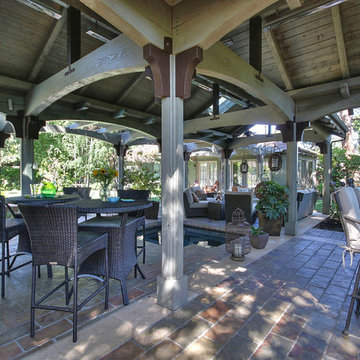
Contemporary outdoor living space with wicker furniture, custom hot tub, outdoor kitchen space and bar, stone floors and ceiling fans.
Foto di un ampio patio o portico design dietro casa con pavimentazioni in pietra naturale e un gazebo o capanno
Foto di un ampio patio o portico design dietro casa con pavimentazioni in pietra naturale e un gazebo o capanno
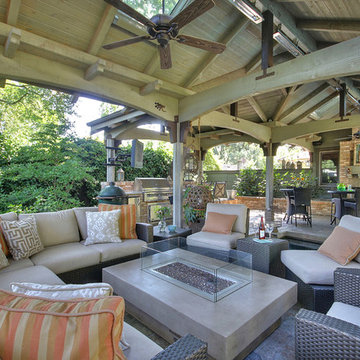
Contemporary outdoor living space with wicker furniture, sleek fit pit, custom hot tub, outdoor kitchen space, stone floors and ceiling fans.
Immagine di un ampio patio o portico minimal dietro casa con pavimentazioni in pietra naturale e un gazebo o capanno
Immagine di un ampio patio o portico minimal dietro casa con pavimentazioni in pietra naturale e un gazebo o capanno
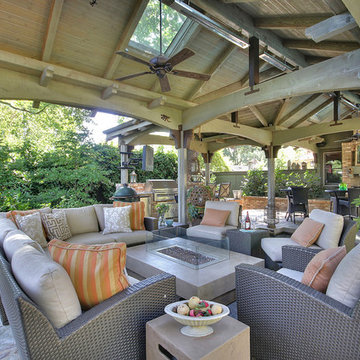
Contemporary outdoor living space with wicker furniture, sleek fit pit, custom hot tub, outdoor kitchen space, stone floors and ceiling fans.
Idee per un ampio patio o portico minimal dietro casa con pavimentazioni in pietra naturale e un gazebo o capanno
Idee per un ampio patio o portico minimal dietro casa con pavimentazioni in pietra naturale e un gazebo o capanno
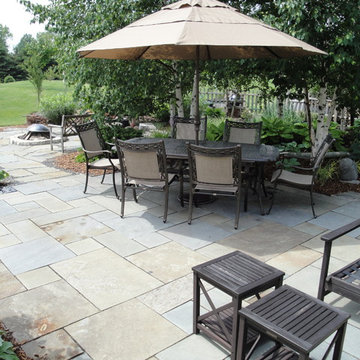
This project was designed and installed by Cottage Gardener, LTD. These photos highlight our effort to create seasonal interest throughout the entire year.
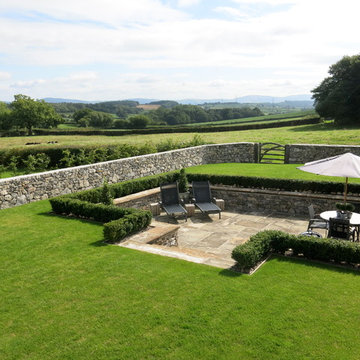
Dry Stone Walled Private Sunken Garden area with Box & Mature Hedging and Naturalising Bulbs. Built in an area which used to be wasteland and a bog on this Llama Development. The sunken area is flagged with Reclaimed 150 year York Stone and the Bull Nosed York Stone tops of the sunken area were off an old Railway Platform. Low LED spots are on the floor of the sunken patio area so as to give low lighting in the early evening.
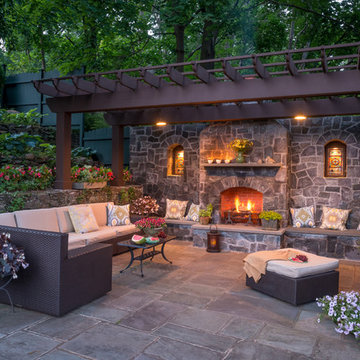
Like most growing families, this client wanted to lure everyone outside. And when the family went outdoors, they were hoping to find flamboyant color, delicious fragrance, freshly grilled food, fun play-spaces, and comfy entertaining areas waiting. Privacy was an imperative. Seems basic enough. But a heap of challenges stood in the way between what they were given upon arrival and the family's ultimate dreamscape.
Primary among the impediments was the fact that the house stands on a busy corner lot. Plus, the breakneck slope was definitely not playground-friendly. Fortunately, Westover Landscape Design rode to the rescue and literally leveled the playing field. Furthermore, flowing from space to space is a thoroughly enjoyable, ever-changing journey given the blossom-filled, year-around-splendiferous gardens that now hug the walkway and stretch out to the property lines. Soft evergreen hedges and billowing flowering shrubs muffle street noise, giving the garden within a sense of embrace. A fully functional (and frequently used) convenient outdoor kitchen/dining area/living room expand the house's floorplan into a relaxing, nature-infused on-site vacationland. Mission accomplished. With the addition of the stunning old-world stone fireplace and pergola, this amazing property is a welcome retreat for year round enjoyment. Mission accomplished.
Rob Cardillo for Westover Landscape Design, Inc.
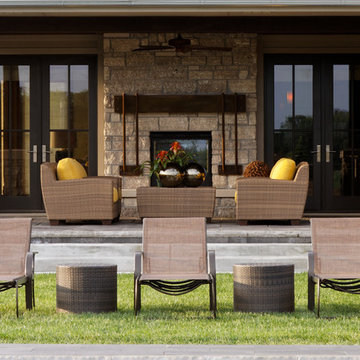
Jeffrey Bebee Photography
Idee per un ampio patio o portico contemporaneo nel cortile laterale con nessuna copertura
Idee per un ampio patio o portico contemporaneo nel cortile laterale con nessuna copertura
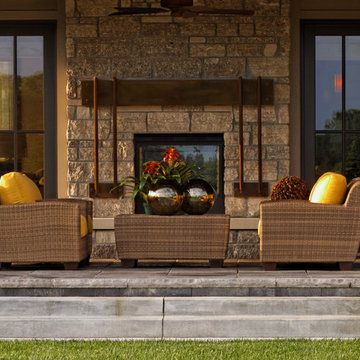
Jeffrey Bebee Photography
Esempio di un ampio portico contemporaneo nel cortile laterale con pavimentazioni in cemento e un tetto a sbalzo
Esempio di un ampio portico contemporaneo nel cortile laterale con pavimentazioni in cemento e un tetto a sbalzo
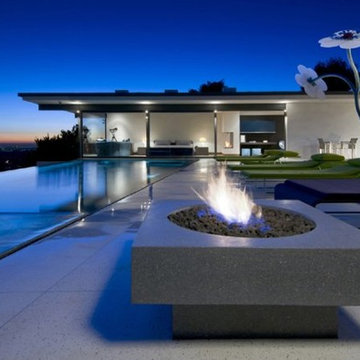
Whipple Russell Architects
Foto di un ampio patio o portico minimalista dietro casa con un focolare, lastre di cemento e un tetto a sbalzo
Foto di un ampio patio o portico minimalista dietro casa con un focolare, lastre di cemento e un tetto a sbalzo
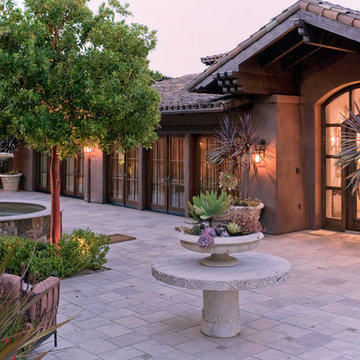
Idee per un ampio patio o portico mediterraneo in cortile con fontane, nessuna copertura e pavimentazioni in pietra naturale
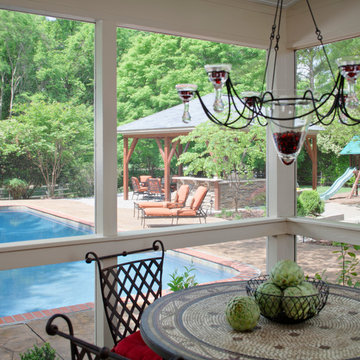
Enjoy the pool view from this screened porch. Because there is no railing, it's easy to see beyond the screened porch. This bright and airy screen porch is the perfect place to sit with your laptop to catch up on work while the kids swim in the pool all summer long. With floor to ceiling windows you get a nice breeze all year.
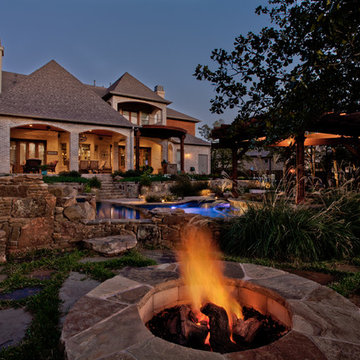
We created this natural swimming pool in Southlake, TX featuring natural rock work and three separate swimming pool areas. The diving pool features a 1"x1" glass tile slide and a rock diving board. The play pool includes four glass tile swim up bar stools and the hot spring inspired spa overlooks the sunken bar area with custom cedar pergola. Swimming pool landscaping, landscape lighting, Olympic-grade underwater speakers, and state of the art pool equipment and pool hydraulics make this pool outstanding.
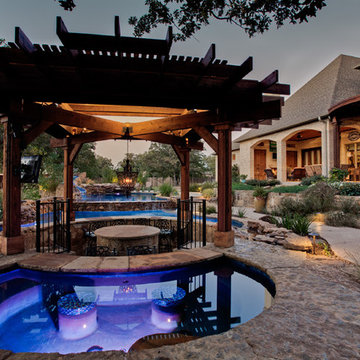
We created this natural swimming pool in Southlake, TX featuring natural rock work and three separate swimming pool areas. The diving pool features a 1"x1" glass tile slide and a rock diving board. The play pool includes four glass tile swim up bar stools and the hot spring inspired spa overlooks the sunken bar area with custom cedar pergola. Swimming pool landscaping, landscape lighting, Olympic-grade underwater speakers, and state of the art pool equipment and pool hydraulics make this pool outstanding.
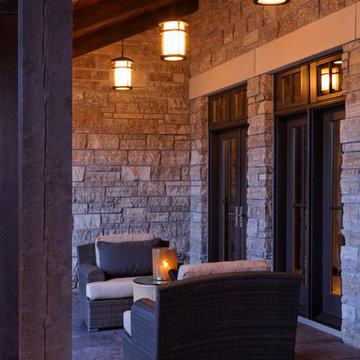
Jeffrey Bebee Photography
Immagine di un ampio portico contemporaneo davanti casa con pavimentazioni in cemento e un tetto a sbalzo
Immagine di un ampio portico contemporaneo davanti casa con pavimentazioni in cemento e un tetto a sbalzo
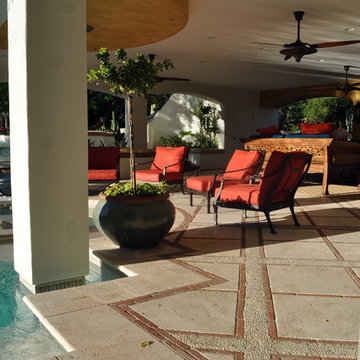
The colors and intricate paving patterns in the tiles create interest in the patio area.
Esempio di un ampio patio o portico mediterraneo dietro casa con piastrelle
Esempio di un ampio patio o portico mediterraneo dietro casa con piastrelle
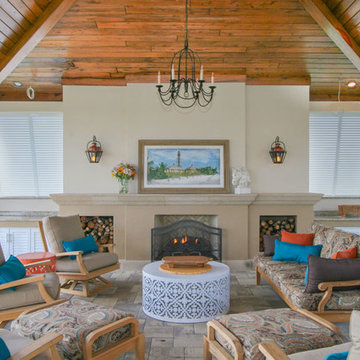
Challenge
This 2001 riverfront home was purchased by the owners in 2015 and immediately renovated. Progressive Design Build was hired at that time to remodel the interior, with tentative plans to remodel their outdoor living space as a second phase design/build remodel. True to their word, after completing the interior remodel, this young family turned to Progressive Design Build in 2017 to address known zoning regulations and restrictions in their backyard and build an outdoor living space that was fit for entertaining and everyday use.
The homeowners wanted a pool and spa, outdoor living room, kitchen, fireplace and covered patio. They also wanted to stay true to their home’s Old Florida style architecture while also adding a Jamaican influence to the ceiling detail, which held sentimental value to the homeowners who honeymooned in Jamaica.
Solution
To tackle the known zoning regulations and restrictions in the backyard, the homeowners researched and applied for a variance. With the variance in hand, Progressive Design Build sat down with the homeowners to review several design options. These options included:
Option 1) Modifications to the original pool design, changing it to be longer and narrower and comply with an existing drainage easement
Option 2) Two different layouts of the outdoor living area
Option 3) Two different height elevations and options for the fire pit area
Option 4) A proposed breezeway connecting the new area with the existing home
After reviewing the options, the homeowners chose the design that placed the pool on the backside of the house and the outdoor living area on the west side of the home (Option 1).
It was important to build a patio structure that could sustain a hurricane (a Southwest Florida necessity), and provide substantial sun protection. The new covered area was supported by structural columns and designed as an open-air porch (with no screens) to allow for an unimpeded view of the Caloosahatchee River. The open porch design also made the area feel larger, and the roof extension was built with substantial strength to survive severe weather conditions.
The pool and spa were connected to the adjoining patio area, designed to flow seamlessly into the next. The pool deck was designed intentionally in a 3-color blend of concrete brick with freeform edge detail to mimic the natural river setting. Bringing the outdoors inside, the pool and fire pit were slightly elevated to create a small separation of space.
Result
All of the desirable amenities of a screened porch were built into an open porch, including electrical outlets, a ceiling fan/light kit, TV, audio speakers, and a fireplace. The outdoor living area was finished off with additional storage for cushions, ample lighting, an outdoor dining area, a smoker, a grill, a double-side burner, an under cabinet refrigerator, a major ventilation system, and water supply plumbing that delivers hot and cold water to the sinks.
Because the porch is under a roof, we had the option to use classy woods that would give the structure a natural look and feel. We chose a dark cypress ceiling with a gloss finish, replicating the same detail that the homeowners experienced in Jamaica. This created a deep visceral and emotional reaction from the homeowners to their new backyard.
The family now spends more time outdoors enjoying the sights, sounds and smells of nature. Their professional lives allow them to take a trip to paradise right in their backyard—stealing moments that reflect on the past, but are also enjoyed in the present.
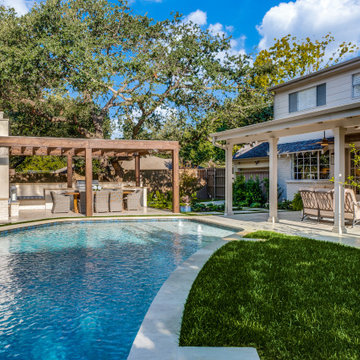
This multi-faceted outdoor living combination space in Dallas by Archadeck of Northeast Dallas encompasses a covered patio space, expansive patio with overhead pergola, custom outdoor fireplace, outdoor kitchen and much more!
54