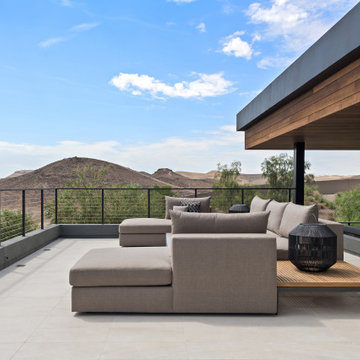Patio e Portico
Filtra anche per:
Budget
Ordina per:Popolari oggi
1 - 20 di 217 foto
1 di 3
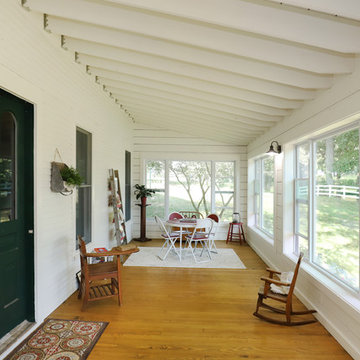
The owners of this beautiful historic farmhouse had been painstakingly restoring it bit by bit. One of the last items on their list was to create a wrap-around front porch to create a more distinct and obvious entrance to the front of their home.
Aside from the functional reasons for the new porch, our client also had very specific ideas for its design. She wanted to recreate her grandmother’s porch so that she could carry on the same wonderful traditions with her own grandchildren someday.
Key requirements for this front porch remodel included:
- Creating a seamless connection to the main house.
- A floorplan with areas for dining, reading, having coffee and playing games.
- Respecting and maintaining the historic details of the home and making sure the addition felt authentic.
Upon entering, you will notice the authentic real pine porch decking.
Real windows were used instead of three season porch windows which also have molding around them to match the existing home’s windows.
The left wing of the porch includes a dining area and a game and craft space.
Ceiling fans provide light and additional comfort in the summer months. Iron wall sconces supply additional lighting throughout.
Exposed rafters with hidden fasteners were used in the ceiling.
Handmade shiplap graces the walls.
On the left side of the front porch, a reading area enjoys plenty of natural light from the windows.
The new porch blends perfectly with the existing home much nicer front facade. There is a clear front entrance to the home, where previously guests weren’t sure where to enter.
We successfully created a place for the client to enjoy with her future grandchildren that’s filled with nostalgic nods to the memories she made with her own grandmother.
"We have had many people who asked us what changed on the house but did not know what we did. When we told them we put the porch on, all of them made the statement that they did not notice it was a new addition and fit into the house perfectly.”
– Homeowner
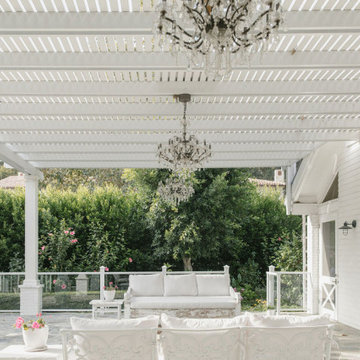
Patio, Modern french farmhouse. Light and airy. Garden Retreat by Burdge Architects in Malibu, California.
Immagine di un ampio patio o portico country nel cortile laterale con pavimentazioni in pietra naturale e una pergola
Immagine di un ampio patio o portico country nel cortile laterale con pavimentazioni in pietra naturale e una pergola
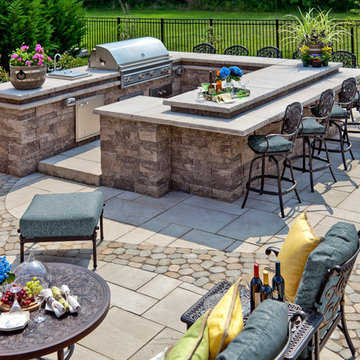
Ispirazione per un ampio patio o portico classico dietro casa con pavimentazioni in pietra naturale e nessuna copertura
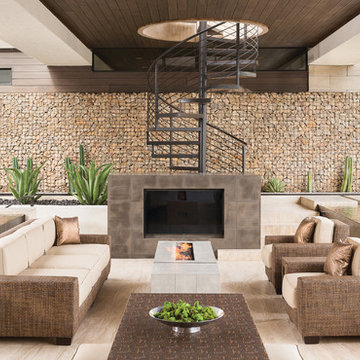
Photography by Trent Bell
Idee per un ampio patio o portico minimal dietro casa con un tetto a sbalzo e scale
Idee per un ampio patio o portico minimal dietro casa con un tetto a sbalzo e scale

Maryland Landscaping, Twilight, Pool, Pavillion, Pergola, Spa, Whirlpool, Outdoor Kitchen, Front steps by Wheats Landscaping
Foto di un ampio patio o portico chic dietro casa con pavimentazioni in cemento e una pergola
Foto di un ampio patio o portico chic dietro casa con pavimentazioni in cemento e una pergola
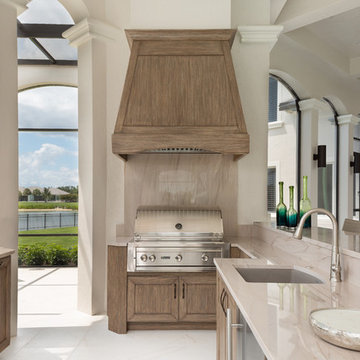
Design by Mylene Robert & Sherri DuPont
Photography by Lori Hamilton
Ispirazione per un ampio patio o portico mediterraneo dietro casa
Ispirazione per un ampio patio o portico mediterraneo dietro casa
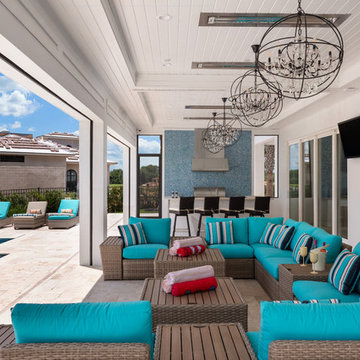
Additional view of this patio and outdoor kitchen, colors were coordinated during construction phase.
Foto di un ampio patio o portico contemporaneo dietro casa con pavimentazioni in pietra naturale e un tetto a sbalzo
Foto di un ampio patio o portico contemporaneo dietro casa con pavimentazioni in pietra naturale e un tetto a sbalzo

photography by Andrea Calo
Immagine di un ampio patio o portico chic dietro casa con una pergola
Immagine di un ampio patio o portico chic dietro casa con una pergola
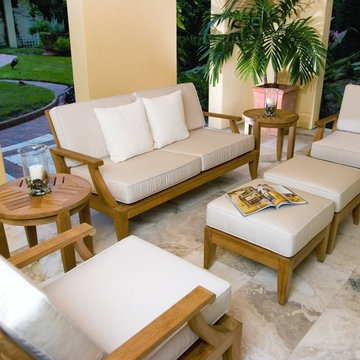
With the deep plush cushions of the lounge chairs and their harmony with the coffee and side tables, this set allows you to create a number of arrangements in any space. Perfect for unwinding after dinner, or chatting with loved ones over cocktails. The Laguna Collection has been designed with generous proportions and attention to detail, allowing all pieces to blend well with both traditional and modern styles.
The Laguna 11 pc Teak Lounge Set features:
5 Laguna Lounge Chairs, 1 Coffee Table, and 5 Side Tables.
Cushions made with Quick Dry Foam® core and 100% solution dyed Sunbrella fabrics.
Crafted with SVLK Certified Grade A Teak harvested from sustainable plantations in Indonesia. Every piece is precision manufactured to standard specifications for commercial and residential use. Optional Teak Finishes available.
Sizes:
Sofa - 65.9" L x 33.9" D x 33" H back x 22" H arms x 11.81"H Seat
Chair - 33"H back x 33.94" Deep x 30.32" Wide
End Table - 22.25"D x 22.50"H
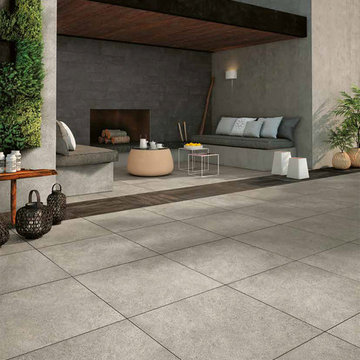
Immagine di un ampio patio o portico contemporaneo dietro casa con un focolare e pavimentazioni in cemento
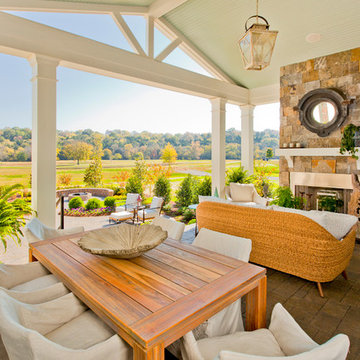
Photos by Brian McCord, RealtyPicture.com
Ispirazione per un ampio patio o portico tradizionale dietro casa con pavimentazioni in mattoni, un tetto a sbalzo e un caminetto
Ispirazione per un ampio patio o portico tradizionale dietro casa con pavimentazioni in mattoni, un tetto a sbalzo e un caminetto
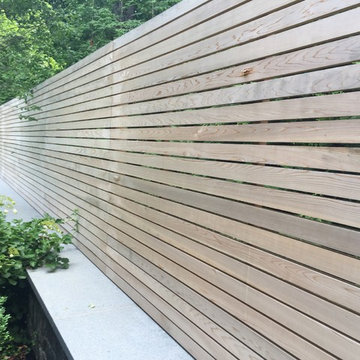
Esempio di un ampio patio o portico minimalista dietro casa con fontane e lastre di cemento
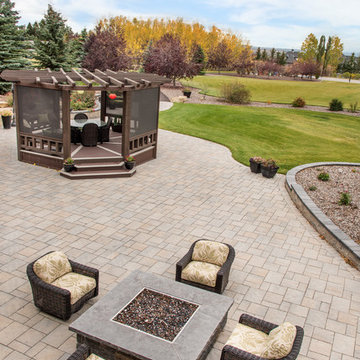
Immagine di un ampio patio o portico tradizionale in cortile con un focolare, pavimentazioni in cemento e un gazebo o capanno

Architecture: Noble Johnson Architects
Interior Design: Rachel Hughes - Ye Peddler
Photography: Studiobuell | Garett Buell
Esempio di un ampio patio o portico tradizionale dietro casa con pavimentazioni in pietra naturale e un tetto a sbalzo
Esempio di un ampio patio o portico tradizionale dietro casa con pavimentazioni in pietra naturale e un tetto a sbalzo
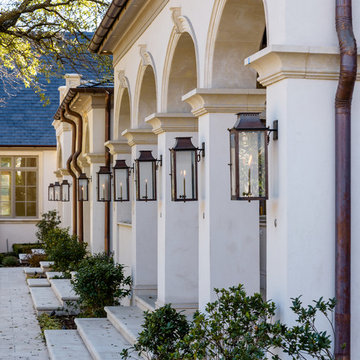
Immagine di un ampio portico chic dietro casa con pavimentazioni in pietra naturale e un tetto a sbalzo
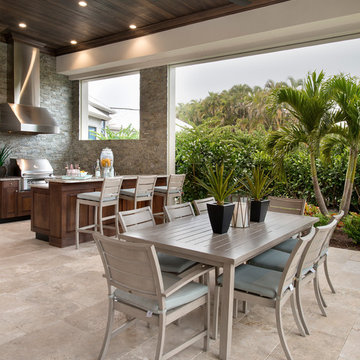
Giovanni Photography
Esempio di un ampio patio o portico chic dietro casa con pavimentazioni in pietra naturale e un tetto a sbalzo
Esempio di un ampio patio o portico chic dietro casa con pavimentazioni in pietra naturale e un tetto a sbalzo
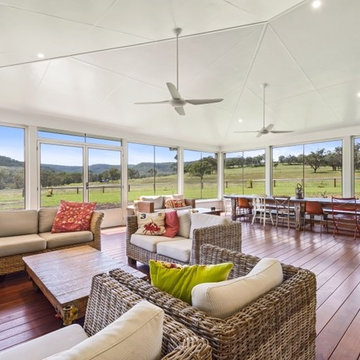
Curly's Shot Photography
Foto di un ampio portico chic nel cortile laterale con un portico chiuso, pedane e un tetto a sbalzo
Foto di un ampio portico chic nel cortile laterale con un portico chiuso, pedane e un tetto a sbalzo
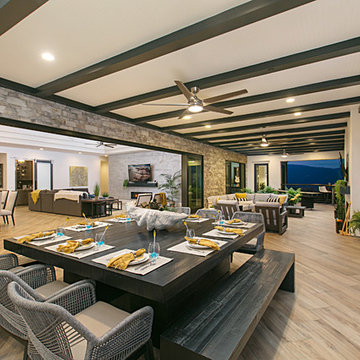
Ispirazione per un ampio patio o portico country dietro casa con un caminetto e piastrelle
1

