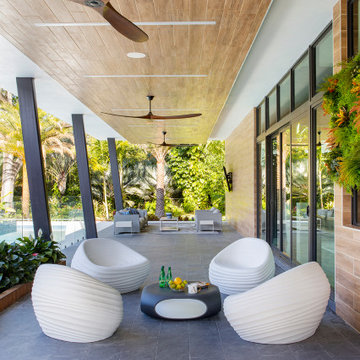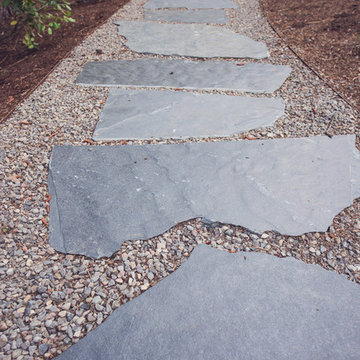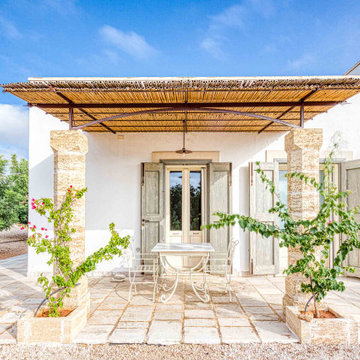Patii e Portici grandi e ampi - Foto e idee
Filtra anche per:
Budget
Ordina per:Popolari oggi
1 - 20 di 81.526 foto
1 di 3

Detached covered patio made of custom milled cypress which is durable and weather-resistant.
Amenities include a full outdoor kitchen, masonry wood burning fireplace and porch swing.

Immagine di un grande portico stile rurale davanti casa con pavimentazioni in pietra naturale e un tetto a sbalzo

Esempio di un grande patio o portico tradizionale dietro casa con un focolare, lastre di cemento e nessuna copertura

Rustic Style Fire Feature - Techo-Bloc's Valencia Fire Pit with custom caps.
Foto di un grande patio o portico minimal dietro casa con un focolare e lastre di cemento
Foto di un grande patio o portico minimal dietro casa con un focolare e lastre di cemento

A complete contemporary backyard project was taken to another level of design. This amazing backyard was completed in the beginning of 2013 in Weston, Florida.
The project included an Outdoor Kitchen with equipment by Lynx, and finished with Emperador Light Marble and a Spanish stone on walls. Also, a 32” X 16” wooden pergola attached to the house with a customized wooden wall for the TV on a structured bench with the same finishes matching the Outdoor Kitchen. The project also consist of outdoor furniture by The Patio District, pool deck with gold travertine material, and an ivy wall with LED lights and custom construction with Black Absolute granite finish and grey stone on walls.
For more information regarding this or any other of our outdoor projects please visit our website at www.luxapatio.com where you may also shop online. You can also visit our showroom located in the Doral Design District (3305 NW 79 Ave Miami FL. 33122) or contact us at 305-477-5141.
URL http://www.luxapatio.com

General Fireplace dimensions: 17'-4"H x 10'-6"W x 4'D
Fireplace material: Tennessee Field Stone cut to an ashlar pattern with Granite Hearth and Mantel
Kitchen dimensions: 5'4" in-between the columns, then around 12.75' along the back
Structure paint color is Pittsburgh Paints Sun Proof Exterior "Monterrey Grey"
Roof material: Standing seam copper
Terrace material: Full color Pennsylvania Bluestone veneer on a concrete slab

On the site of an old family summer cottage, nestled on a lake in upstate New York, rests this newly constructed year round residence. The house is designed for two, yet provides plenty of space for adult children and grandchildren to come and visit. The serenity of the lake is captured with an open floor plan, anchored by fireplaces to cozy up to. The public side of the house presents a subdued presence with a courtyard enclosed by three wings of the house.
Photo Credit: David Lamb

Esempio di un grande patio o portico design in cortile con un focolare, pavimentazioni in pietra naturale e nessuna copertura

The screened, open plan kitchen and media room offer space for family and friends to gather while delicious meals are prepared using the Fire Magic grill and Big Green Egg ceramic charcoal grill; drinks are kept cool in the refrigerator by Perlick. Plenty of room for everyone to comfortably relax on the sectional sofa by Patio Renaissance. The tile backsplash mirrors the fireplace’s brick face, providing visual continuity across the outdoor spaces.

Ocean Collection sofa with ironwood arms. Romeo club chairs with Sunbrella cushions. Dekton top side tables and coffee table.
Idee per un grande patio o portico design dietro casa con piastrelle, un tetto a sbalzo e un caminetto
Idee per un grande patio o portico design dietro casa con piastrelle, un tetto a sbalzo e un caminetto

Idee per un grande patio o portico tradizionale dietro casa con un focolare, cemento stampato e un tetto a sbalzo

Jeri Koegel
Idee per un grande patio o portico minimal dietro casa con un focolare, pavimentazioni in cemento e un tetto a sbalzo
Idee per un grande patio o portico minimal dietro casa con un focolare, pavimentazioni in cemento e un tetto a sbalzo

New construction, our interior design firm was hired to assist clients with the interior design as well as to select all the finishes. Clients were fascinated with the final results.

Foto di un grande patio o portico moderno dietro casa con piastrelle e un tetto a sbalzo

This inviting space features a decorative concrete patio with a custom concrete fire pit and Ipe floating bench. The lush landscaping and cedar privacy fence provides a tranquil setting for city living.

Immagine di un grande patio o portico costiero dietro casa con un tetto a sbalzo

The landscape of this home honors the formality of Spanish Colonial / Santa Barbara Style early homes in the Arcadia neighborhood of Phoenix. By re-grading the lot and allowing for terraced opportunities, we featured a variety of hardscape stone, brick, and decorative tiles that reinforce the eclectic Spanish Colonial feel. Cantera and La Negra volcanic stone, brick, natural field stone, and handcrafted Spanish decorative tiles are used to establish interest throughout the property.
A front courtyard patio includes a hand painted tile fountain and sitting area near the outdoor fire place. This patio features formal Boxwood hedges, Hibiscus, and a rose garden set in pea gravel.
The living room of the home opens to an outdoor living area which is raised three feet above the pool. This allowed for opportunity to feature handcrafted Spanish tiles and raised planters. The side courtyard, with stepping stones and Dichondra grass, surrounds a focal Crape Myrtle tree.
One focal point of the back patio is a 24-foot hand-hammered wrought iron trellis, anchored with a stone wall water feature. We added a pizza oven and barbecue, bistro lights, and hanging flower baskets to complete the intimate outdoor dining space.
Project Details:
Landscape Architect: Greey|Pickett
Architect: Higgins Architects
Landscape Contractor: Premier Environments
Photography: Scott Sandler

Iron-Mountain Flagstone + Gravel Walkway with Steel Edging
Ispirazione per un grande patio o portico stile rurale dietro casa con pavimentazioni in pietra naturale
Ispirazione per un grande patio o portico stile rurale dietro casa con pavimentazioni in pietra naturale
Custom granite seat walls and firepit with Pennsylvania bluestone cap. Random pattern square cut PA bluestone patio surface. Red Laceleaf Japanese Maple enframes the view.
Alan & Linda Detrick Photography
Patii e Portici grandi e ampi - Foto e idee
1
