Patii e Portici ampi davanti casa - Foto e idee
Filtra anche per:
Budget
Ordina per:Popolari oggi
1 - 20 di 577 foto
1 di 3

Immagine di un ampio portico classico davanti casa con pavimentazioni in pietra naturale e un parasole
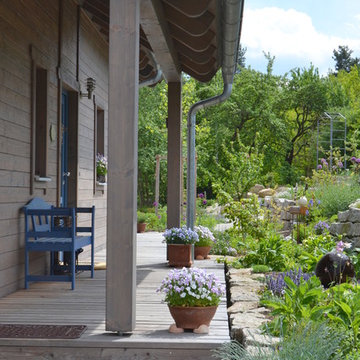
Esempio di un ampio portico country davanti casa con pedane, fontane e un tetto a sbalzo
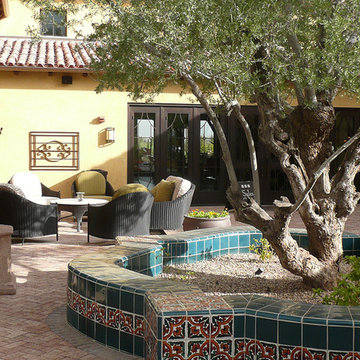
Ispirazione per un ampio patio o portico classico davanti casa con nessuna copertura e un focolare
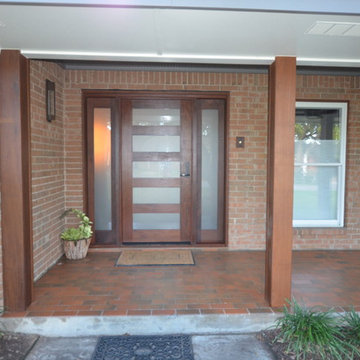
-IPE columns and door. Clear sealed.
-Frosted glass.
-Light: Hubbardton Forge. Model #306403 Axis Medium Outdoor Sconce. 15 Opaque bronze finish.
Steve Reitz Company, Inc.
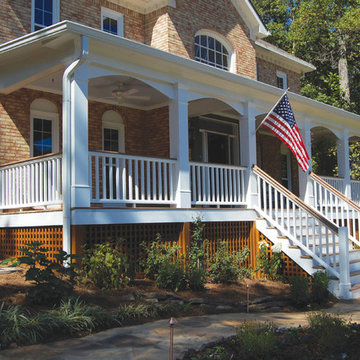
A grand traditional, southern front porch with lattice trim. Designed and built by Georgia Front Porch.
Ispirazione per un ampio portico chic davanti casa con pedane e un tetto a sbalzo
Ispirazione per un ampio portico chic davanti casa con pedane e un tetto a sbalzo
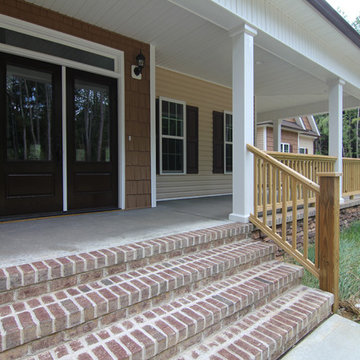
The farmhouse front porch wrap around two sides. A stone water table leads to a brick and concrete porch base. White columns and beadboard.
Esempio di un ampio portico country davanti casa con lastre di cemento e un tetto a sbalzo
Esempio di un ampio portico country davanti casa con lastre di cemento e un tetto a sbalzo

Since the front yard is North-facing, shade-tolerant plants like hostas, ferns and yews will be great foundation plantings here. In addition to these, the Victorians were fond of palm trees, so these shade-loving palms are at home here during clement weather, but will get indoor protection during the winter. Photo credit: E. Jenvey

The owners of this beautiful historic farmhouse had been painstakingly restoring it bit by bit. One of the last items on their list was to create a wrap-around front porch to create a more distinct and obvious entrance to the front of their home.
Aside from the functional reasons for the new porch, our client also had very specific ideas for its design. She wanted to recreate her grandmother’s porch so that she could carry on the same wonderful traditions with her own grandchildren someday.
Key requirements for this front porch remodel included:
- Creating a seamless connection to the main house.
- A floorplan with areas for dining, reading, having coffee and playing games.
- Respecting and maintaining the historic details of the home and making sure the addition felt authentic.
Upon entering, you will notice the authentic real pine porch decking.
Real windows were used instead of three season porch windows which also have molding around them to match the existing home’s windows.
The left wing of the porch includes a dining area and a game and craft space.
Ceiling fans provide light and additional comfort in the summer months. Iron wall sconces supply additional lighting throughout.
Exposed rafters with hidden fasteners were used in the ceiling.
Handmade shiplap graces the walls.
On the left side of the front porch, a reading area enjoys plenty of natural light from the windows.
The new porch blends perfectly with the existing home much nicer front facade. There is a clear front entrance to the home, where previously guests weren’t sure where to enter.
We successfully created a place for the client to enjoy with her future grandchildren that’s filled with nostalgic nods to the memories she made with her own grandmother.
"We have had many people who asked us what changed on the house but did not know what we did. When we told them we put the porch on, all of them made the statement that they did not notice it was a new addition and fit into the house perfectly.”
– Homeowner
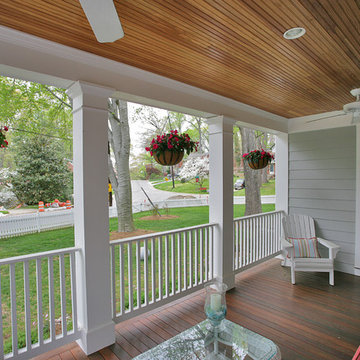
This front porch was part of a whole house renovation that Finecraft Contractors, Inc. did.
GTM Architects
kenwyner Photography
Ispirazione per un ampio portico classico davanti casa con pavimentazioni in pietra naturale e un tetto a sbalzo
Ispirazione per un ampio portico classico davanti casa con pavimentazioni in pietra naturale e un tetto a sbalzo
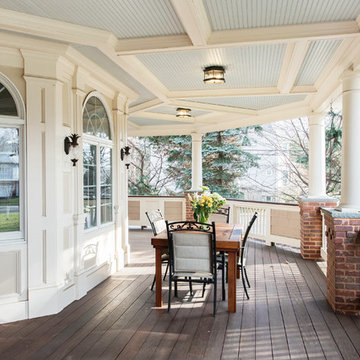
This is really another room. A porch with trim that you would typically find in your dining room has been created for the Exterior. Custom brick piers with blue stone caps add to the charm. Ipe decking says, "I'm staying around for a long time". Always being socially responsible with materials, whenever possible.
Photo Credit: J. Brown
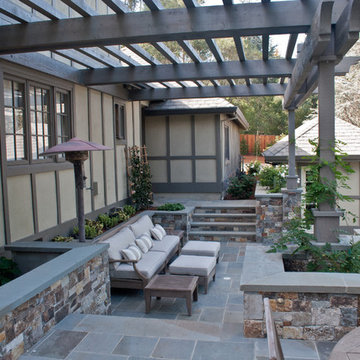
Seating area by pool.
Idee per un ampio patio o portico tradizionale davanti casa con pavimentazioni in pietra naturale
Idee per un ampio patio o portico tradizionale davanti casa con pavimentazioni in pietra naturale
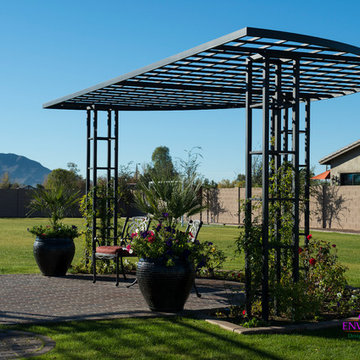
The first step to creating your outdoor paradise is to get your dreams on paper. Let Creative Environments professional landscape designers listen to your needs, visions, and experiences to convert them to a visually stunning landscape design! Our ability to produce architectural drawings, colorful presentations, 3D visuals, and construction– build documents will assure your project comes out the way you want it! And with 60 years of design– build experience, several landscape designers on staff, and a full CAD/3D studio at our disposal, you will get a level of professionalism unmatched by other firms.
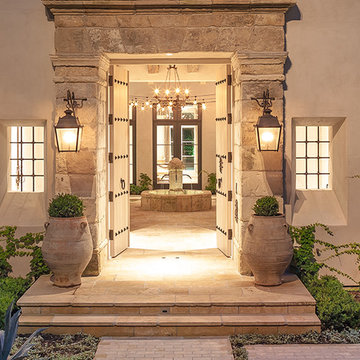
Ispirazione per un ampio portico rustico davanti casa con pavimentazioni in pietra naturale e con illuminazione
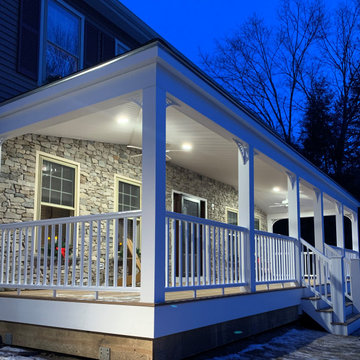
Amazing front porch transformations. We removed a small landing with a few steps and replaced it with and impressive porch that spans the entire front of the house with custom masonry work, a hip roof with bead board ceiling, included lighting, 2 fans, and railings.
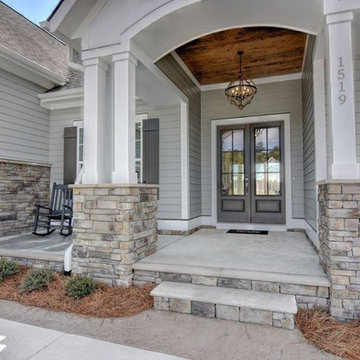
Unique Media and Design
Ispirazione per un ampio portico classico davanti casa con cemento stampato e un tetto a sbalzo
Ispirazione per un ampio portico classico davanti casa con cemento stampato e un tetto a sbalzo
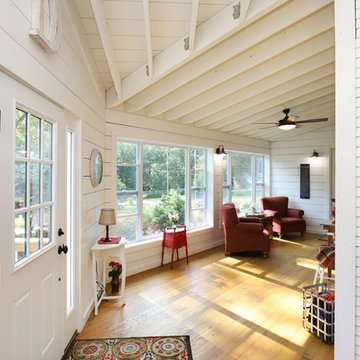
The owners of this beautiful historic farmhouse had been painstakingly restoring it bit by bit. One of the last items on their list was to create a wrap-around front porch to create a more distinct and obvious entrance to the front of their home.
Aside from the functional reasons for the new porch, our client also had very specific ideas for its design. She wanted to recreate her grandmother’s porch so that she could carry on the same wonderful traditions with her own grandchildren someday.
Key requirements for this front porch remodel included:
- Creating a seamless connection to the main house.
- A floorplan with areas for dining, reading, having coffee and playing games.
- Respecting and maintaining the historic details of the home and making sure the addition felt authentic.
Upon entering, you will notice the authentic real pine porch decking.
Real windows were used instead of three season porch windows which also have molding around them to match the existing home’s windows.
The left wing of the porch includes a dining area and a game and craft space.
Ceiling fans provide light and additional comfort in the summer months. Iron wall sconces supply additional lighting throughout.
Exposed rafters with hidden fasteners were used in the ceiling.
Handmade shiplap graces the walls.
On the left side of the front porch, a reading area enjoys plenty of natural light from the windows.
The new porch blends perfectly with the existing home much nicer front facade. There is a clear front entrance to the home, where previously guests weren’t sure where to enter.
We successfully created a place for the client to enjoy with her future grandchildren that’s filled with nostalgic nods to the memories she made with her own grandmother.
"We have had many people who asked us what changed on the house but did not know what we did. When we told them we put the porch on, all of them made the statement that they did not notice it was a new addition and fit into the house perfectly.”
– Homeowner
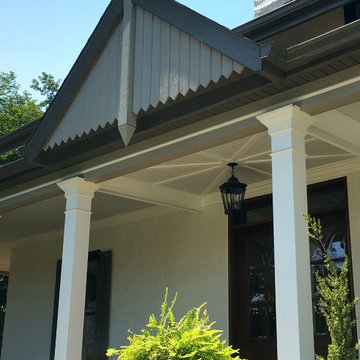
Esempio di un ampio portico stile americano davanti casa con pedane e un tetto a sbalzo

Ispirazione per un ampio portico chic davanti casa con un tetto a sbalzo, con illuminazione e parapetto in materiali misti
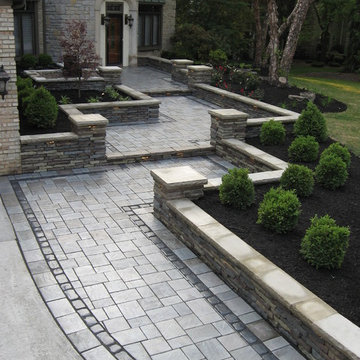
Phase 1 really started to bring the hardscape of the property together in harmony with the aesthetics of the house.
Ispirazione per un ampio patio o portico davanti casa con fontane e pavimentazioni in cemento
Ispirazione per un ampio patio o portico davanti casa con fontane e pavimentazioni in cemento
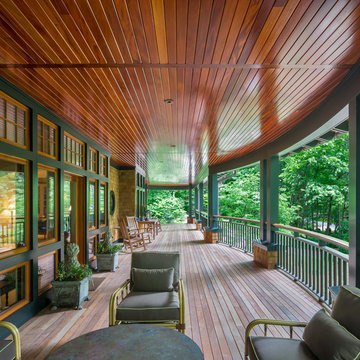
Front Porch
Ispirazione per un ampio portico american style davanti casa con pedane e un tetto a sbalzo
Ispirazione per un ampio portico american style davanti casa con pedane e un tetto a sbalzo
Patii e Portici ampi davanti casa - Foto e idee
1