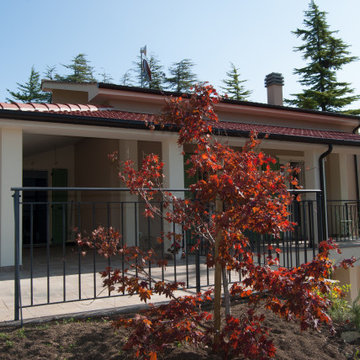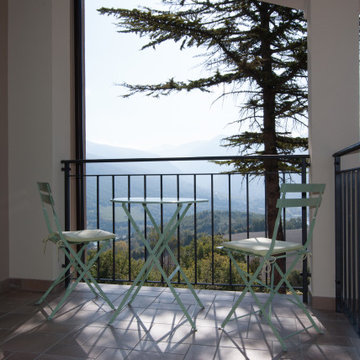Patii e Portici ampi con parapetto in metallo - Foto e idee
Filtra anche per:
Budget
Ordina per:Popolari oggi
1 - 20 di 59 foto
1 di 3

Idee per un ampio portico tradizionale dietro casa con un portico chiuso, pedane, un tetto a sbalzo e parapetto in metallo

Ispirazione per un ampio portico minimalista dietro casa con pavimentazioni in pietra naturale, un tetto a sbalzo e parapetto in metallo
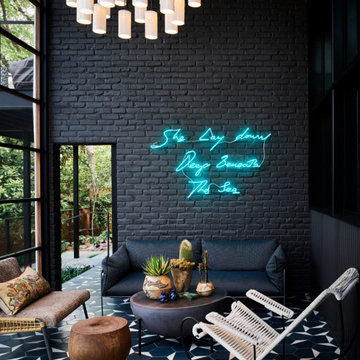
Esempio di un ampio portico minimalista dietro casa con un portico chiuso, piastrelle, un tetto a sbalzo e parapetto in metallo
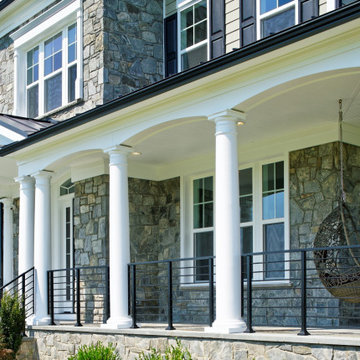
Luxurious front porch with ample space and hanging swing to enjoy idyllic views of a spacious front yard.
Idee per un ampio portico tradizionale davanti casa con pavimentazioni in pietra naturale, un tetto a sbalzo e parapetto in metallo
Idee per un ampio portico tradizionale davanti casa con pavimentazioni in pietra naturale, un tetto a sbalzo e parapetto in metallo
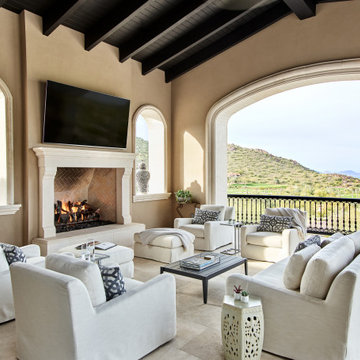
Elegantly attired, this spacious outdoor terrace offers 180-degree views through beautifully arched openings. A brick fireplace with cast-stone surround warms the space on cool nights.
Project Details // Sublime Sanctuary
Upper Canyon, Silverleaf Golf Club
Scottsdale, Arizona
Architecture: Drewett Works
Builder: American First Builders
Interior Designer: Michele Lundstedt
Landscape architecture: Greey | Pickett
Photography: Werner Segarra
https://www.drewettworks.com/sublime-sanctuary/
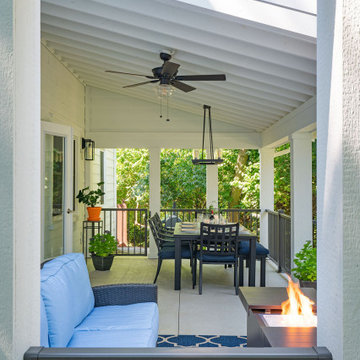
2/3 of the roof fully covers the porch & 1/2 is open pergola to allow light and ventilation for propane firepit.
Idee per un ampio portico country davanti casa con un focolare, lastre di cemento, un tetto a sbalzo e parapetto in metallo
Idee per un ampio portico country davanti casa con un focolare, lastre di cemento, un tetto a sbalzo e parapetto in metallo
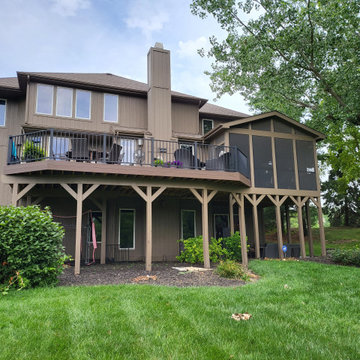
This expansive composite deck and screened-in porch design in Parkville Missouri is a fantastic all-in-on space for relaxing and entertaining. This porch and deck was built on the second story of the home for ease of access for the family and their guests. The entire space features low-maintenance decking and railing. The composite deck is beautifully finished with a matching fascia board and is large enough for multiple living areas. The porch features PetScreen screening system, with an open gable for ultimate light and air penetration. Inside the porch, you will find tongue and groove ceiling, full electrical installation with recessed lighting and a ceiling fan, a drink rail cap, and a stone porch fireplace for luxury and warmth.

Idee per un ampio portico rustico dietro casa con pavimentazioni in cemento, un tetto a sbalzo e parapetto in metallo
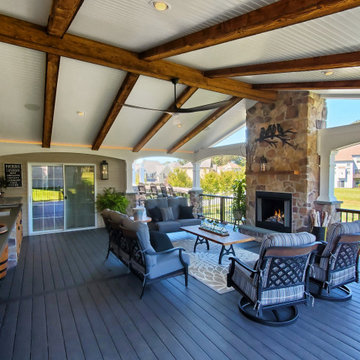
Idee per un ampio portico chic dietro casa con un caminetto e parapetto in metallo
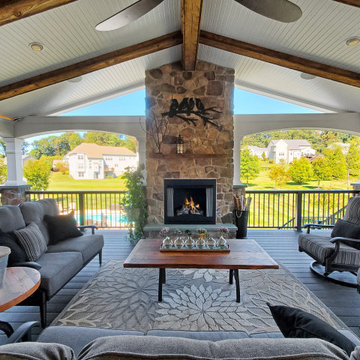
Ispirazione per un ampio portico tradizionale dietro casa con un caminetto e parapetto in metallo
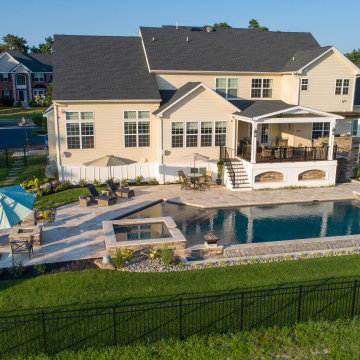
Idee per un ampio portico moderno dietro casa con pavimentazioni in cemento, un tetto a sbalzo e parapetto in metallo
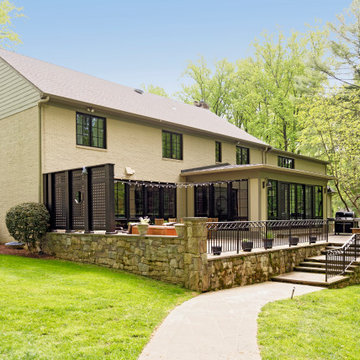
New contemporary windows changed the look of the once-traditional-looking rear exterior.
Idee per un ampio portico design dietro casa con parapetto in metallo
Idee per un ampio portico design dietro casa con parapetto in metallo
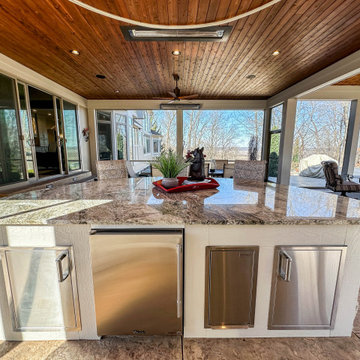
An expansive outdoor living space with a covered outdoor kitchen, island with bar seating, screened in porch, custom stamped concrete, cedar ceilings, stone gas fireplace, outdoor dining, outdoor lounging, and Infratech Heaters.
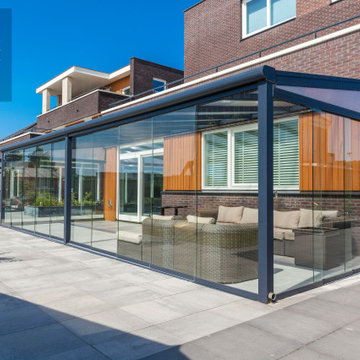
360DC are an official Deponti Dealer, and supply and install a range of specialist Aluminium Verandas and Glasshouses for gardens of distinction at great value and quality.
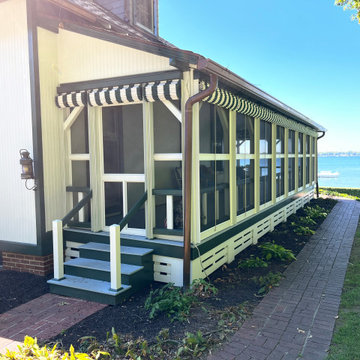
Historical porch renovation south of Chicago. Complete with Smart Home Motorization System. Easy to control with phone, tablet, and installed wall mounted controls. Custom powder color for motor casing. Fabricated in our shop from the classic stripe of Sunbrella® Awning and Marine Fabric, Beaufort Forest Green/Natural 6 Bar. It looks right at home and will give years of protection to this elegant screen porch. The classic roman shade design brings interior quality to our homeowners screen porch, Patented heavy duty track system locks shades to the porch frame. Interior stainless steel rods in the back pleats stabilize the shades in strong winds and allow the shades to lift smoothly.
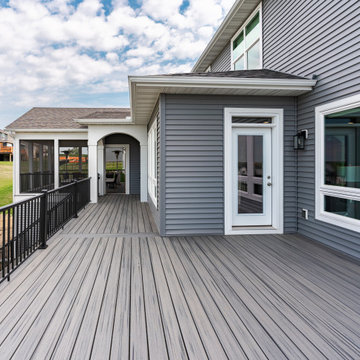
Foto di un ampio portico classico dietro casa con un portico chiuso, pedane, un tetto a sbalzo e parapetto in metallo
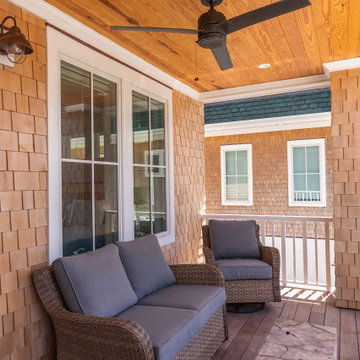
This brand new Beach House took 2 and half years to complete. The home owners art collection inspired the interior design. The artwork starts in the entry and continues down the hall to the 6 bedrooms.
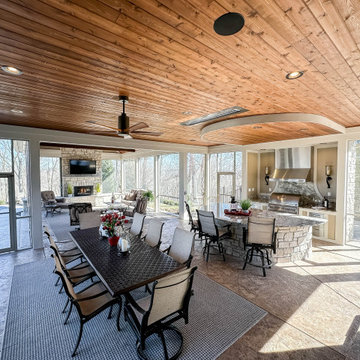
An expansive outdoor living space with a covered outdoor kitchen, island with bar seating, screened in porch, custom stamped concrete, cedar ceilings, stone gas fireplace, outdoor dining, outdoor lounging, and Infratech Heaters.
Patii e Portici ampi con parapetto in metallo - Foto e idee
1
