Patii e Portici ampi - Foto e idee
Filtra anche per:
Budget
Ordina per:Popolari oggi
1121 - 1140 di 11.575 foto
1 di 2
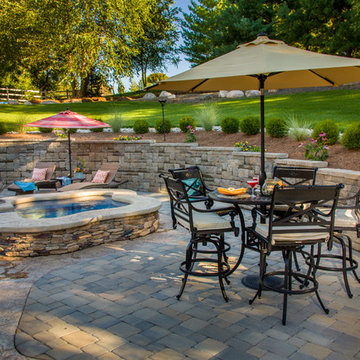
Robin Victor Goetz/www.GoRVGP.com
Idee per un ampio patio o portico tradizionale dietro casa con pavimentazioni in pietra naturale, nessuna copertura e fontane
Idee per un ampio patio o portico tradizionale dietro casa con pavimentazioni in pietra naturale, nessuna copertura e fontane
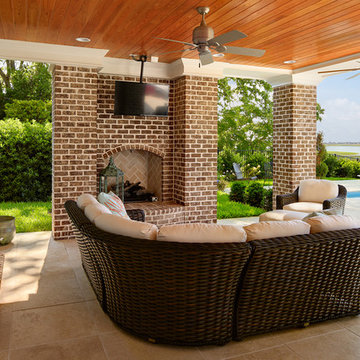
Contemporary North Carolina Brick home featuring "Walnut Creek Tudor" brick exterior and columns using Holcim White mortar.
Esempio di un ampio patio o portico design
Esempio di un ampio patio o portico design
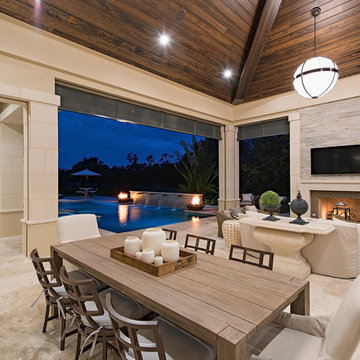
Foto di un ampio patio o portico chic dietro casa con un focolare e un tetto a sbalzo
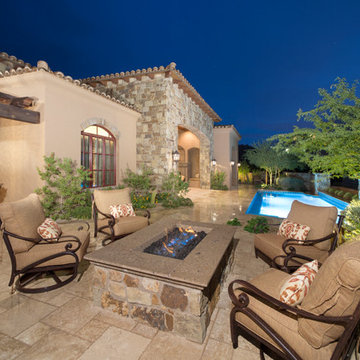
Custom luxury home located in Scottsdale, Arizona built by Fratantoni Luxury Estates
Follow us on Twitter, Facebook, Pinterest and Instagram for more inspiring photos!!
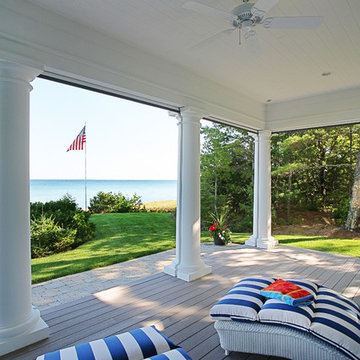
An award-winning Lake Michigan lakefront retreat, designed by Visbeen Architects, Inc. and built by Insignia Homes in 2011.
It won the Best Overall Home, Detroit Home Design Awards 2011 and features a large porch equipped with Phantom`s Executive motorized retractable screens, coupled with an expansive outdoor deck, to make outdoor entertaining a breeze.
The screens' tracks, recessed into the porch columns, enable the screens to stay completely out of sight until needed.
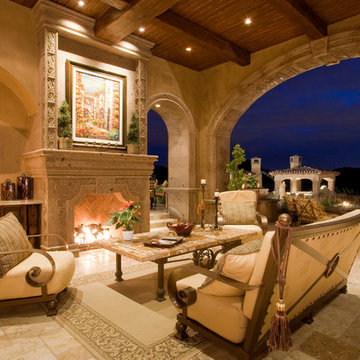
This Italian Villa outdoor living space features a built-in fireplace with multiple areas for seating.
Esempio di un ampio portico mediterraneo con un focolare, piastrelle e un tetto a sbalzo
Esempio di un ampio portico mediterraneo con un focolare, piastrelle e un tetto a sbalzo
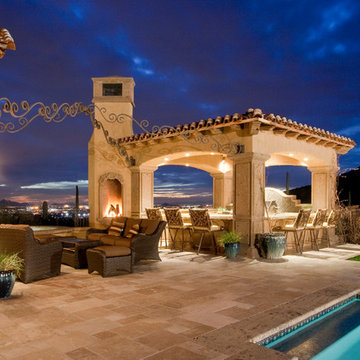
This Italian Villa ramada holds seating for 6 at the island bar and bistro seating of five along with a built-in grill and fireplace.
Ispirazione per un ampio patio o portico mediterraneo dietro casa con pavimentazioni in cemento e un gazebo o capanno
Ispirazione per un ampio patio o portico mediterraneo dietro casa con pavimentazioni in cemento e un gazebo o capanno
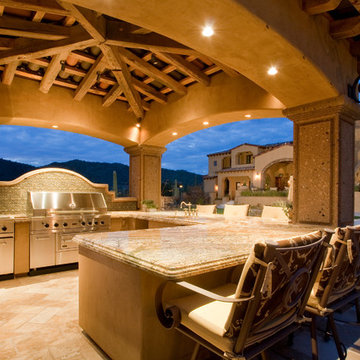
This Italian Villa outdoor grill area features a U-shaped island with bar seating and a built-in grill under a ramada.
Foto di un ampio patio o portico mediterraneo dietro casa con pavimentazioni in cemento e un gazebo o capanno
Foto di un ampio patio o portico mediterraneo dietro casa con pavimentazioni in cemento e un gazebo o capanno
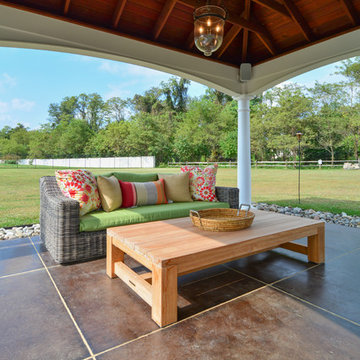
Photo by Matchbook Productions - back yard patio; pavilion from Country Lane Gazebos; acid stained concrete patio; outdoor living area; a lot of space; great use of furniture to create a flow; great entertainment space
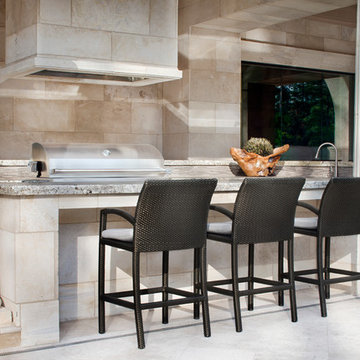
Piston Design
Esempio di un ampio patio o portico chic dietro casa
Esempio di un ampio patio o portico chic dietro casa
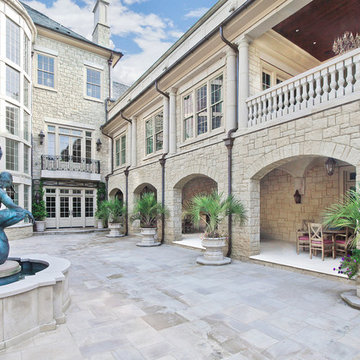
Lower patio
Idee per un ampio patio o portico classico dietro casa con fontane e pavimentazioni in pietra naturale
Idee per un ampio patio o portico classico dietro casa con fontane e pavimentazioni in pietra naturale
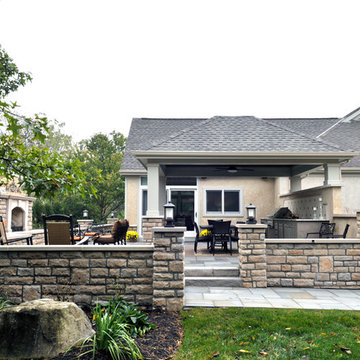
Dave Fox Design Build Remodelers
This room addition encompasses many uses for these homeowners. From great room, to sunroom, to parlor, and gathering/entertaining space; it’s everything they were missing, and everything they desired. This multi-functional room leads out to an expansive outdoor living space complete with a full working kitchen, fireplace, and large covered dining space. The vaulted ceiling in this room gives a dramatic feel, while the stained pine keeps the room cozy and inviting. The large windows bring the outside in with natural light and expansive views of the manicured landscaping.
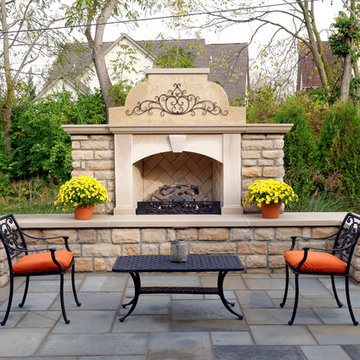
Dave Fox Design Build Remodelers
This room addition encompasses many uses for these homeowners. From great room, to sunroom, to parlor, and gathering/entertaining space; it’s everything they were missing, and everything they desired. This multi-functional room leads out to an expansive outdoor living space complete with a full working kitchen, fireplace, and large covered dining space. The vaulted ceiling in this room gives a dramatic feel, while the stained pine keeps the room cozy and inviting. The large windows bring the outside in with natural light and expansive views of the manicured landscaping.
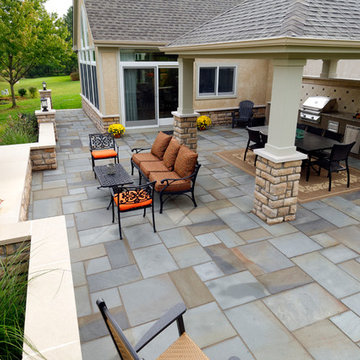
Dave Fox Design Build Remodelers
This room addition encompasses many uses for these homeowners. From great room, to sunroom, to parlor, and gathering/entertaining space; it’s everything they were missing, and everything they desired. This multi-functional room leads out to an expansive outdoor living space complete with a full working kitchen, fireplace, and large covered dining space. The vaulted ceiling in this room gives a dramatic feel, while the stained pine keeps the room cozy and inviting. The large windows bring the outside in with natural light and expansive views of the manicured landscaping.

Dave Fox Design Build Remodelers
This room addition encompasses many uses for these homeowners. From great room, to sunroom, to parlor, and gathering/entertaining space; it’s everything they were missing, and everything they desired. This multi-functional room leads out to an expansive outdoor living space complete with a full working kitchen, fireplace, and large covered dining space. The vaulted ceiling in this room gives a dramatic feel, while the stained pine keeps the room cozy and inviting. The large windows bring the outside in with natural light and expansive views of the manicured landscaping.
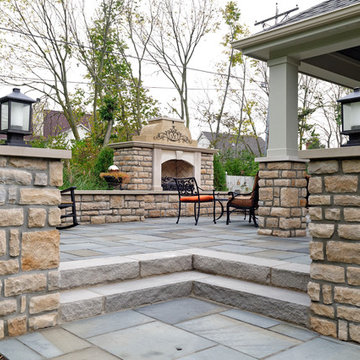
Dave Fox Design Build Remodelers
This room addition encompasses many uses for these homeowners. From great room, to sunroom, to parlor, and gathering/entertaining space; it’s everything they were missing, and everything they desired. This multi-functional room leads out to an expansive outdoor living space complete with a full working kitchen, fireplace, and large covered dining space. The vaulted ceiling in this room gives a dramatic feel, while the stained pine keeps the room cozy and inviting. The large windows bring the outside in with natural light and expansive views of the manicured landscaping.
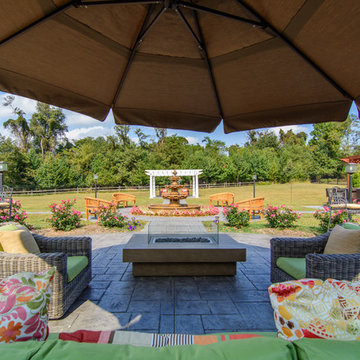
Photo by Matchbook Productions - back yard patio and walkway using stamped concrete in vermont slate pattern with a cool gray and dark charcoal color; outdoor livng space with a great view of entire yard; great use of outdoor furniture, umbrellas and decor; great entertainment space
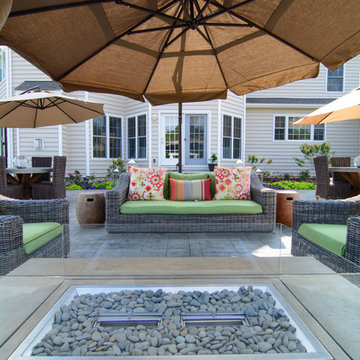
Photo by Matchbook Productions - back yard patio and walkway using stamped concrete in vermont slate pattern with a cool gray and dark charcoal color; great use of furniture to create a flow on large patio; dining tables, couches and umbrellas are perfect for the area; the only shade is provided by the house since there are no trees in back yard; umbrellas are necessary to protect from the hot sun; great entertainment space
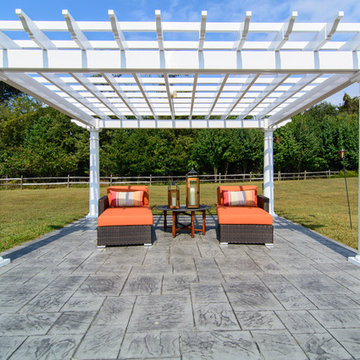
Photo by Matchbook Productions - back yard patio and walkways using stamped concrete in a vermont slate pattern in dark charcoal and cool gray color; pergola provided by Country Lane Gazebos; outdoor lounging area; great furniture selection for the space; great entertainment space
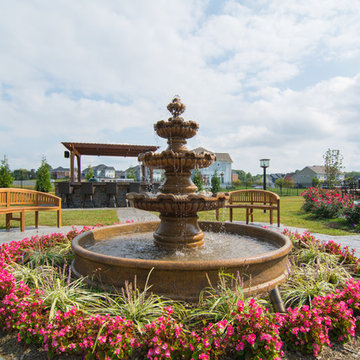
Photo by Matchbook Productions - back yard patio and walkways using stamped concrete in a vermont slate pattern in dark charcoal and cool gray color; water feature (founatin) softened by plantings; custom cuts in stamped concrete for bench seating; great entertainment space
Patii e Portici ampi - Foto e idee
57