Patii e Portici ampi - Foto e idee
Filtra anche per:
Budget
Ordina per:Popolari oggi
1001 - 1020 di 11.575 foto
1 di 2
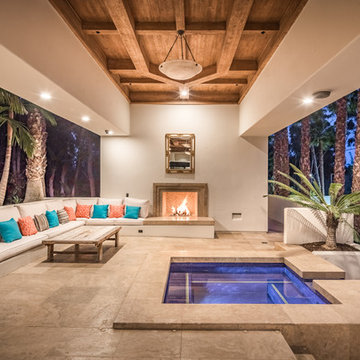
Ispirazione per un ampio patio o portico contemporaneo dietro casa con un tetto a sbalzo, piastrelle e un caminetto
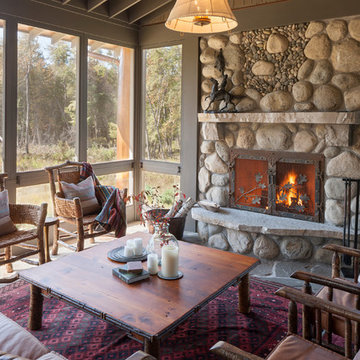
Porch
Immagine di un ampio portico rustico con un portico chiuso e un tetto a sbalzo
Immagine di un ampio portico rustico con un portico chiuso e un tetto a sbalzo
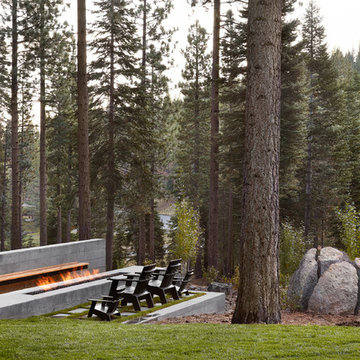
Photo: Lisa Petrole
Idee per un ampio patio o portico moderno dietro casa con un focolare, lastre di cemento e nessuna copertura
Idee per un ampio patio o portico moderno dietro casa con un focolare, lastre di cemento e nessuna copertura
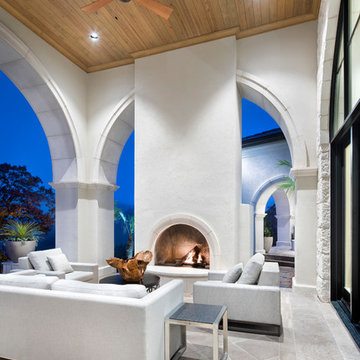
Immagine di un ampio patio o portico tradizionale dietro casa con piastrelle, un tetto a sbalzo e un caminetto
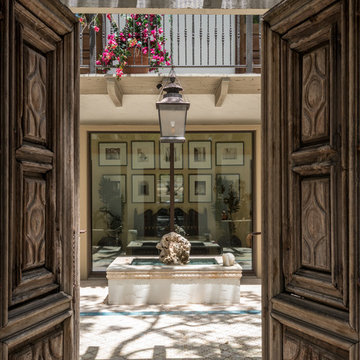
A pair of antique Mexican doors invite you into the front courtyard of the Spanish style home. Mr. Dodge designed a fountain with the interior being soft blue glass tiles. The client selected rock from one of their ranches through which the water trickles out from the top. Bougainvilleas spill from balconies around the home year long.
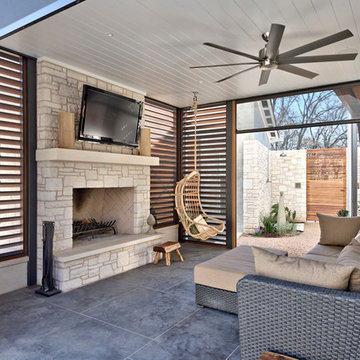
Casey Fry
Idee per un ampio patio o portico country con un tetto a sbalzo e un caminetto
Idee per un ampio patio o portico country con un tetto a sbalzo e un caminetto
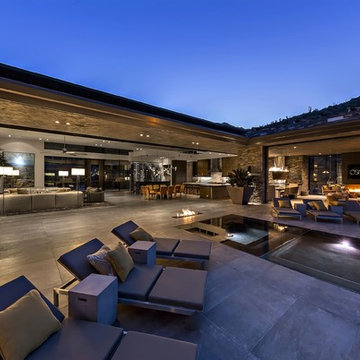
Nestled in its own private and gated 10 acre hidden canyon this spectacular home offers serenity and tranquility with million dollar views of the valley beyond. Walls of glass bring the beautiful desert surroundings into every room of this 7500 SF luxurious retreat. Thompson photographic
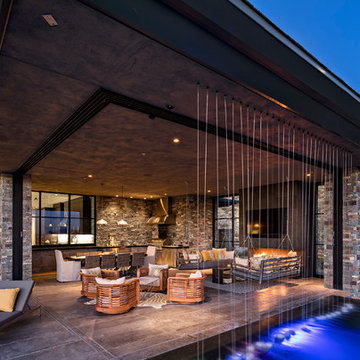
Nestled in its own private and gated 10 acre hidden canyon this spectacular home offers serenity and tranquility with million dollar views of the valley beyond. Walls of glass bring the beautiful desert surroundings into every room of this 7500 SF luxurious retreat. Thompson photographic
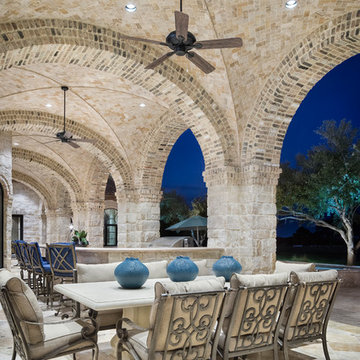
Photography: Piston Design
Immagine di un ampio patio o portico mediterraneo dietro casa con un focolare e un tetto a sbalzo
Immagine di un ampio patio o portico mediterraneo dietro casa con un focolare e un tetto a sbalzo
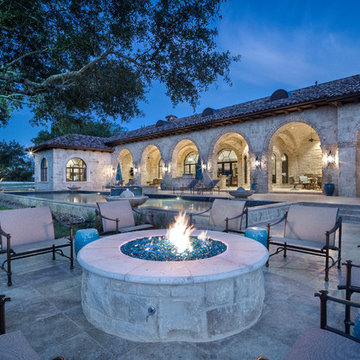
Photography: Piston Design
Immagine di un ampio patio o portico mediterraneo dietro casa con un focolare e un tetto a sbalzo
Immagine di un ampio patio o portico mediterraneo dietro casa con un focolare e un tetto a sbalzo
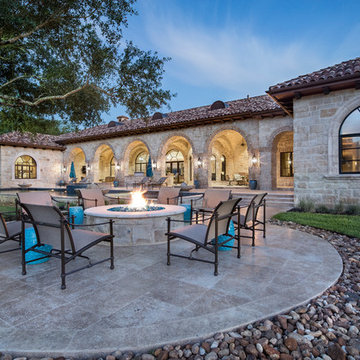
Photography: Piston Design
Ispirazione per un ampio patio o portico mediterraneo dietro casa con un focolare e un tetto a sbalzo
Ispirazione per un ampio patio o portico mediterraneo dietro casa con un focolare e un tetto a sbalzo
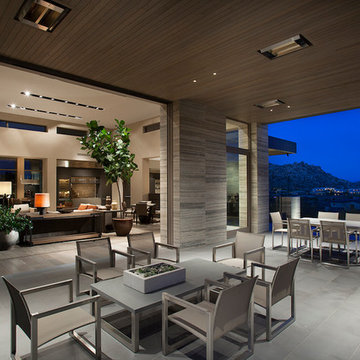
The primary goal for this project was to craft a modernist derivation of pueblo architecture. Set into a heavily laden boulder hillside, the design also reflects the nature of the stacked boulder formations. The site, located near local landmark Pinnacle Peak, offered breathtaking views which were largely upward, making proximity an issue. Maintaining southwest fenestration protection and maximizing views created the primary design constraint. The views are maximized with careful orientation, exacting overhangs, and wing wall locations. The overhangs intertwine and undulate with alternating materials stacking to reinforce the boulder strewn backdrop. The elegant material palette and siting allow for great harmony with the native desert.
The Elegant Modern at Estancia was the collaboration of many of the Valley's finest luxury home specialists. Interiors guru David Michael Miller contributed elegance and refinement in every detail. Landscape architect Russ Greey of Greey | Pickett contributed a landscape design that not only complimented the architecture, but nestled into the surrounding desert as if always a part of it. And contractor Manship Builders -- Jim Manship and project manager Mark Laidlaw -- brought precision and skill to the construction of what architect C.P. Drewett described as "a watch."
Project Details | Elegant Modern at Estancia
Architecture: CP Drewett, AIA, NCARB
Builder: Manship Builders, Carefree, AZ
Interiors: David Michael Miller, Scottsdale, AZ
Landscape: Greey | Pickett, Scottsdale, AZ
Photography: Dino Tonn, Scottsdale, AZ
Publications:
"On the Edge: The Rugged Desert Landscape Forms the Ideal Backdrop for an Estancia Home Distinguished by its Modernist Lines" Luxe Interiors + Design, Nov/Dec 2015.
Awards:
2015 PCBC Grand Award: Best Custom Home over 8,000 sq. ft.
2015 PCBC Award of Merit: Best Custom Home over 8,000 sq. ft.
The Nationals 2016 Silver Award: Best Architectural Design of a One of a Kind Home - Custom or Spec
2015 Excellence in Masonry Architectural Award - Merit Award
Photography: Dino Tonn
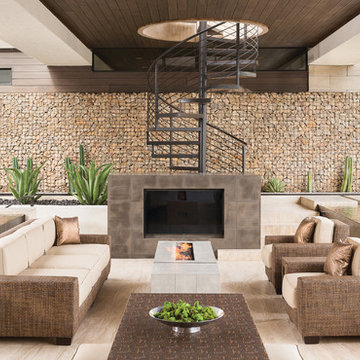
Photography by Trent Bell
Idee per un ampio patio o portico minimal dietro casa con un tetto a sbalzo e scale
Idee per un ampio patio o portico minimal dietro casa con un tetto a sbalzo e scale
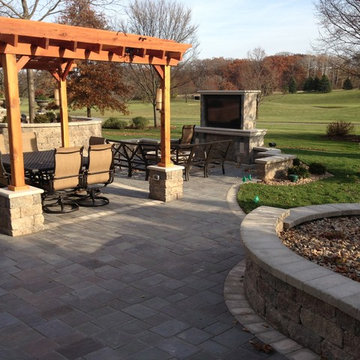
Mark Schessler
Ispirazione per un ampio patio o portico classico dietro casa con pavimentazioni in cemento e una pergola
Ispirazione per un ampio patio o portico classico dietro casa con pavimentazioni in cemento e una pergola
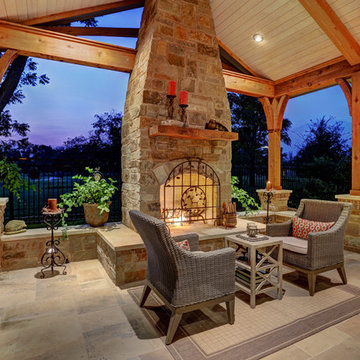
TK Images Photography
Immagine di un ampio patio o portico stile rurale dietro casa con un focolare, piastrelle e un tetto a sbalzo
Immagine di un ampio patio o portico stile rurale dietro casa con un focolare, piastrelle e un tetto a sbalzo
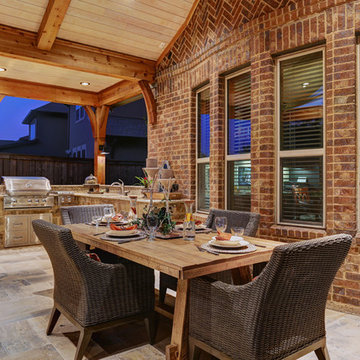
TK Images Photography
Foto di un ampio patio o portico rustico dietro casa con un focolare, piastrelle e un tetto a sbalzo
Foto di un ampio patio o portico rustico dietro casa con un focolare, piastrelle e un tetto a sbalzo
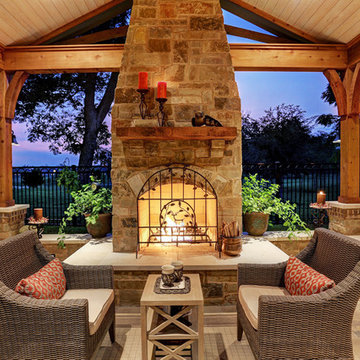
TK Images Photography
Idee per un ampio patio o portico rustico dietro casa con un focolare, piastrelle e un tetto a sbalzo
Idee per un ampio patio o portico rustico dietro casa con un focolare, piastrelle e un tetto a sbalzo
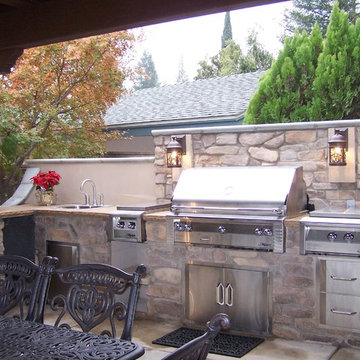
Sunset Construction and Design specializes in creating residential patio retreats, outdoor kitchens with fireplaces and luxurious outdoor living rooms. Our design-build service can turn an ordinary back yard into a natural extension of your home giving you a whole new dimension for entertaining or simply unwinding at the end of the day. If you’re interested in converting a boring back yard or starting from scratch in a new home, look us up! A great patio and outdoor living area can easily be yours. Greg, Sunset Construction & Design in Fresno, CA.
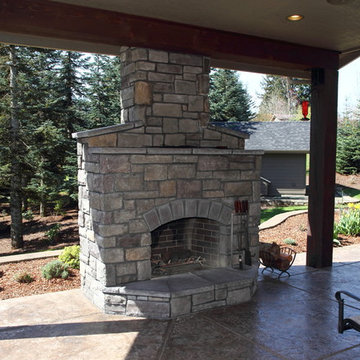
Bruce Long
Esempio di un ampio patio o portico rustico dietro casa con un focolare e un tetto a sbalzo
Esempio di un ampio patio o portico rustico dietro casa con un focolare e un tetto a sbalzo
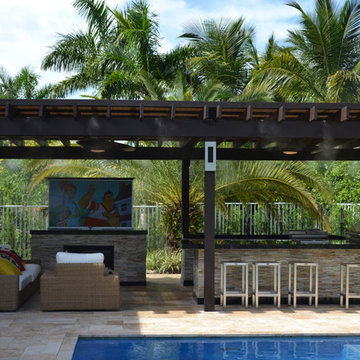
This Featured Project is a complete outdoor renovation in Weston Florida. This project included a Covered free standing wood pergola with a cooling mist irrigation system. The outdoor kitchen in this project was a one level bar design with a granite counter and stone wall finish. All of the appliances featured in this outdoor kitchen are part of the Twin Eagle line.
Some other items that where part of this project included a custom TV lift with Granite and stone wall finish as well as furniture from one of the lines featured at our showroom.
For more information regarding this or any other of our outdoor projects please visit our website at www.luxapatio.com where you may also shop online. You can also visit our showroom located in the Doral Design District ( 3305 NW 79 Ave Miami FL. 33122) or contact us at 305-477-5141.
Patii e Portici ampi - Foto e idee
51