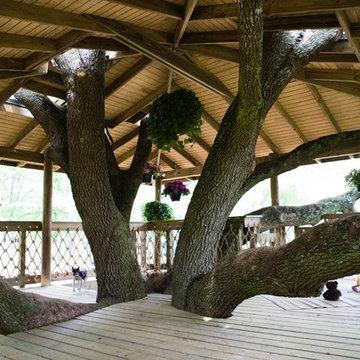Patii e Portici ampi - Foto e idee
Filtra anche per:
Budget
Ordina per:Popolari oggi
981 - 1000 di 11.575 foto
1 di 2
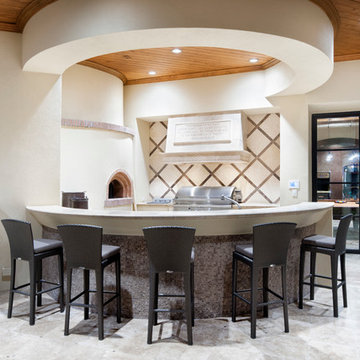
Piston Design
Immagine di un ampio patio o portico mediterraneo dietro casa con un tetto a sbalzo
Immagine di un ampio patio o portico mediterraneo dietro casa con un tetto a sbalzo
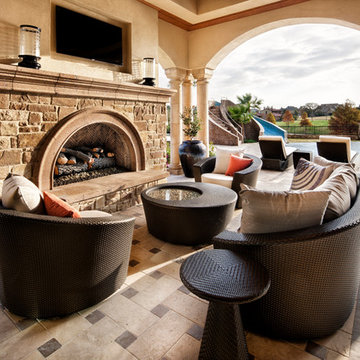
Piston Design
Esempio di un ampio patio o portico mediterraneo dietro casa con un focolare e un tetto a sbalzo
Esempio di un ampio patio o portico mediterraneo dietro casa con un focolare e un tetto a sbalzo
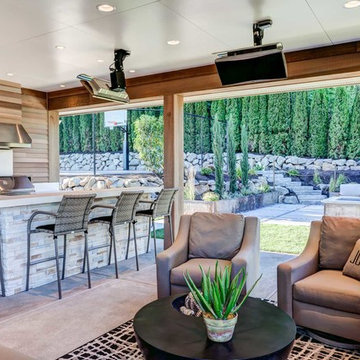
Explore 3D Virtual Tour at www.1911Highlands.com
Produced by www.RenderingSpace.com. Rendering Space provides high-end Real Estate and Property Marketing in the Pacific Northwest. We combine art with technology to provide the most visually engaging marketing available.
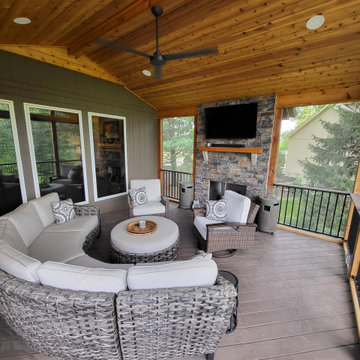
This Parkville MO screen porch features PetScreen screening system, with an open gable for ultimate light and air penetration. The porch also boasts a tongue and groove cathedral ceiling, full electrical installation with recessed lighting and a ceiling fan, a drink rail cap, and a stone porch fireplace for luxury and warmth.
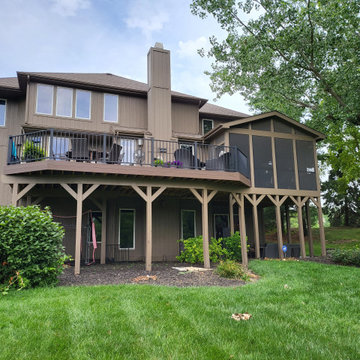
This expansive composite deck and screened-in porch design in Parkville Missouri is a fantastic all-in-on space for relaxing and entertaining. This porch and deck was built on the second story of the home for ease of access for the family and their guests. The entire space features low-maintenance decking and railing. The composite deck is beautifully finished with a matching fascia board and is large enough for multiple living areas. The porch features PetScreen screening system, with an open gable for ultimate light and air penetration. Inside the porch, you will find tongue and groove ceiling, full electrical installation with recessed lighting and a ceiling fan, a drink rail cap, and a stone porch fireplace for luxury and warmth.
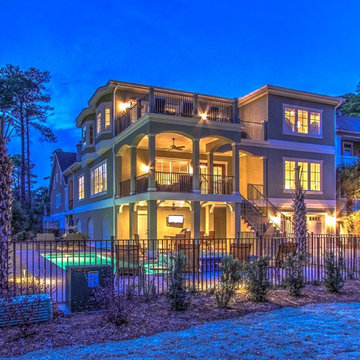
lowcountry beach home custom built by Randy Jeffcoat Builders
Idee per un ampio patio o portico minimal
Idee per un ampio patio o portico minimal

A complete contemporary backyard project was taken to another level of design. This amazing backyard was completed in the beginning of 2013 in Weston, Florida.
The project included an Outdoor Kitchen with equipment by Lynx, and finished with Emperador Light Marble and a Spanish stone on walls. Also, a 32” X 16” wooden pergola attached to the house with a customized wooden wall for the TV on a structured bench with the same finishes matching the Outdoor Kitchen. The project also consist of outdoor furniture by The Patio District, pool deck with gold travertine material, and an ivy wall with LED lights and custom construction with Black Absolute granite finish and grey stone on walls.
For more information regarding this or any other of our outdoor projects please visit our website at www.luxapatio.com where you may also shop online. You can also visit our showroom located in the Doral Design District (3305 NW 79 Ave Miami FL. 33122) or contact us at 305-477-5141.
URL http://www.luxapatio.com
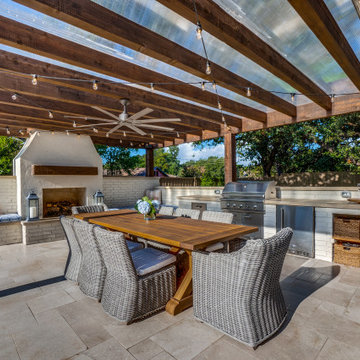
The beauty and resiliency of a natural Travertine patio make it a perfect choice for any outdoor environment. With rich tones and inherent shade variations, its use adds warmth and elegance to any setting.
This multi-faceted outdoor living combination space in Dallas by Archadeck of Northeast Dallas encompasses a covered patio space, expansive patio with overhead pergola, custom outdoor fireplace, outdoor kitchen and much more!
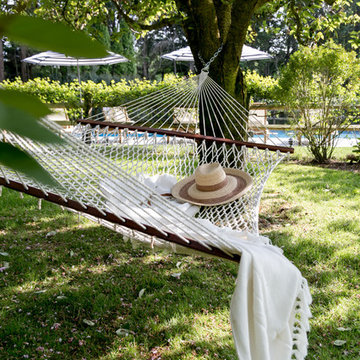
Interior Design, Custom Furniture Design, & Art Curation by Chango & Co.
Photography by Raquel Langworthy
Shop the East Hampton New Traditional accessories at the Chango Shop!
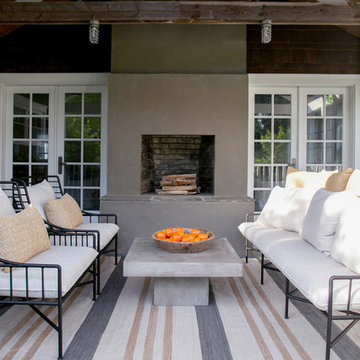
Interior Design, Custom Furniture Design, & Art Curation by Chango & Co.
Photography by Raquel Langworthy
Shop the East Hampton New Traditional accessories at the Chango Shop!
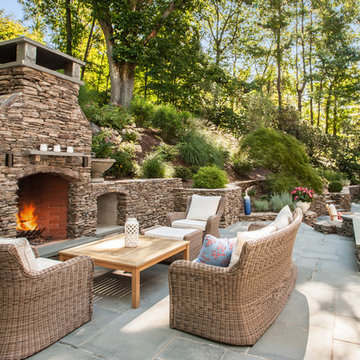
Esempio di un ampio patio o portico classico dietro casa con nessuna copertura
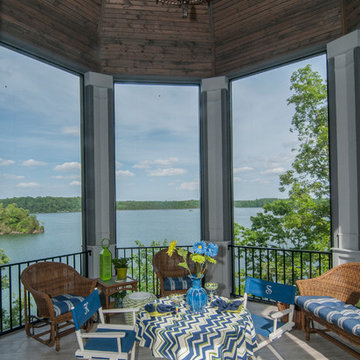
Outdoor living spaces abound with covered and screened porches and patios to take in amazing lakefront views. Enjoy outdoor meals in this octagonal screened porch just off the dining room on the main level.
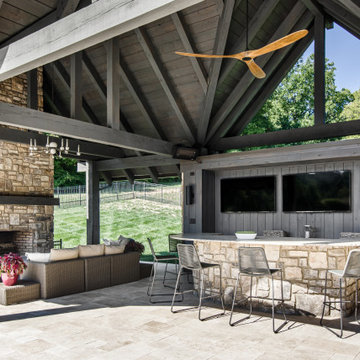
Architecture: Noble Johnson Architects
Interior Design: Rachel Hughes - Ye Peddler
Photography: Studiobuell | Garett Buell
Esempio di un ampio portico chic dietro casa con pavimentazioni in pietra naturale e un tetto a sbalzo
Esempio di un ampio portico chic dietro casa con pavimentazioni in pietra naturale e un tetto a sbalzo
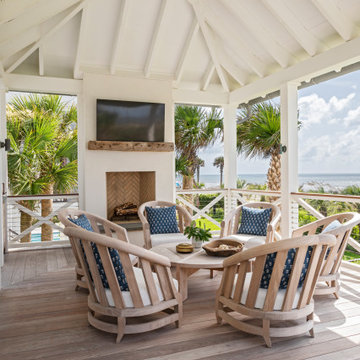
Immagine di un ampio portico costiero dietro casa con un caminetto, pedane, un tetto a sbalzo e parapetto in cavi
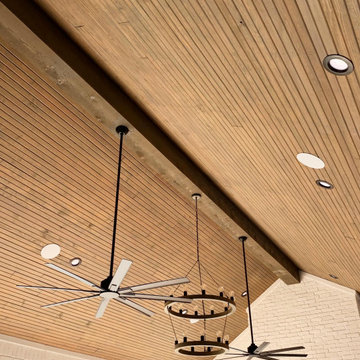
Patio Space
Idee per un ampio patio o portico country dietro casa con un caminetto, pavimentazioni in mattoni e un tetto a sbalzo
Idee per un ampio patio o portico country dietro casa con un caminetto, pavimentazioni in mattoni e un tetto a sbalzo
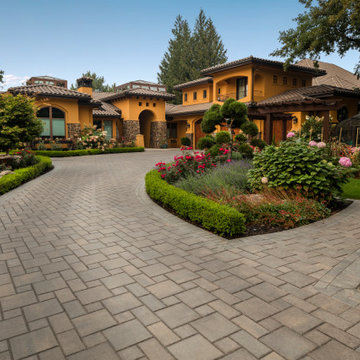
Verano strikes the perfect balance between simplicity and sophistication. With its smooth surface and refined edges, Verano is the ideal choice for transforming any driveway, patio or walkway.
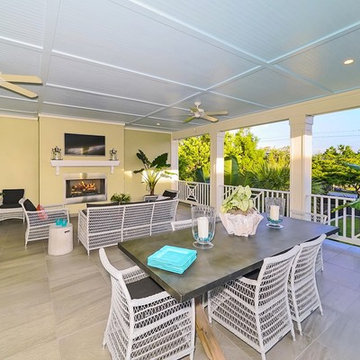
This Sarasota West of Trail coastal-inspired residence in Granada Park sold to a couple that were downsizing from a waterfront home on Siesta Key. Granada Park is located in the Granada neighborhood of Sarasota, with freestanding residences built in a townhome style, just down the street from the Field Club, of which they are members.
The Buttonwood, like all the homes in the gated enclave of Granada Park, offer the leisure of a maintenance-free lifestyle. The Buttonwood has an expansive 3,342 sq. ft. and one of the highest walkability scores of any gated community in Sarasota. Walk/bike to nearby shopping and dining, or just a quick drive to Siesta Key Beach or downtown Sarasota. Custom-built by MGB Fine Custom Homes, this home blends traditional Florida architecture with the latest building innovations. High ceilings, wood floors, solid-core doors, solid-wood cabinetry, LED lighting, gourmet kitchen, wide hallways, large bedrooms and sumptuous baths clearly show a respect for quality construction meant to stand the test of time. Green certification by the Florida Green Building Coalition and an Emerald Certification (the highest rating given) by the National Green Building Standard ensure energy efficiency, healthy indoor air, enhanced comfort and reduced utility costs. Smart phone home connectivity provides controls for lighting, data communication, security and sound system. Gatherings large and small are pure pleasure in the outdoor great room on the second floor with grilling kitchen, fireplace and media connections for wall-mounted TV. Downstairs, the open living area combines the kitchen, dining room and great room. The private master retreat has two walk-in closets and en-suite bath with dual vanity and oversize curbless shower. Three additional bedrooms are on the second floor with en-suite baths, along with a library and morning bar. Other features include standing-height conditioned storage room in attic; impact-resistant, EnergyStar windows and doors; and the floor plan is elevator-ready.
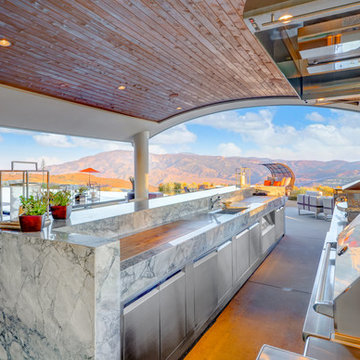
Full service outdoor kitchen and seating.
Photo credit: The Boutique Real Estate Group www.TheBoutiqueRE.com
Foto di un ampio patio o portico minimalista dietro casa con lastre di cemento e un tetto a sbalzo
Foto di un ampio patio o portico minimalista dietro casa con lastre di cemento e un tetto a sbalzo
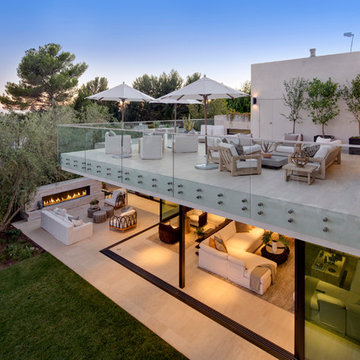
Nick Springett Photography
Foto di un ampio patio o portico minimal dietro casa con un focolare, piastrelle e un tetto a sbalzo
Foto di un ampio patio o portico minimal dietro casa con un focolare, piastrelle e un tetto a sbalzo
Patii e Portici ampi - Foto e idee
50
