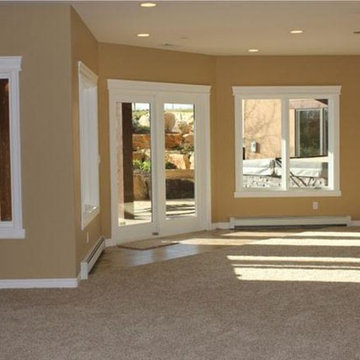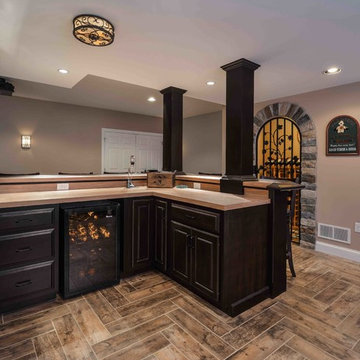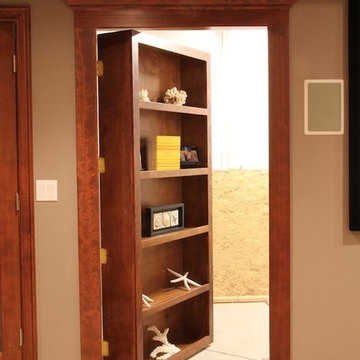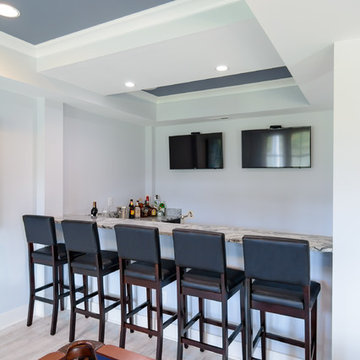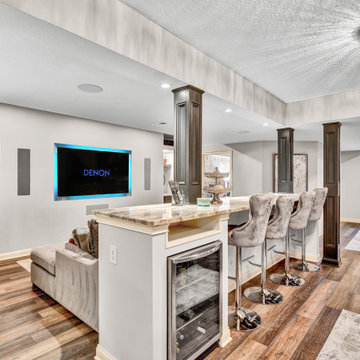49.062 Foto di taverne classiche
Filtra anche per:
Budget
Ordina per:Popolari oggi
381 - 400 di 49.062 foto
1 di 2
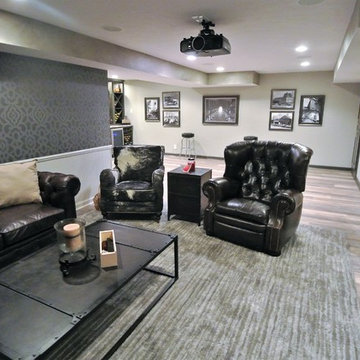
We purchased most the furniture from restoration hardware and Arhaus. The rug is a grey silk. The back walls were painted in light grey and the woodwork was painted dark. Rustic hardwood was laid in the entire basement to open up the space!
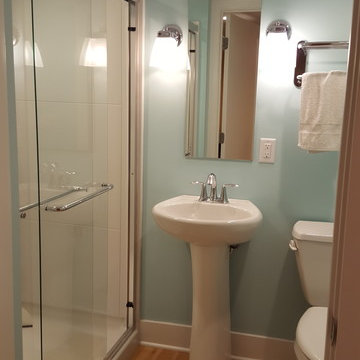
3/4 bath with Sterling Accord shower, Gerber pedestal/toilet, and Moen Eva faucet in polished chrome.
Custom mirror helps visually elevate the small space.
Trova il professionista locale adatto per il tuo progetto
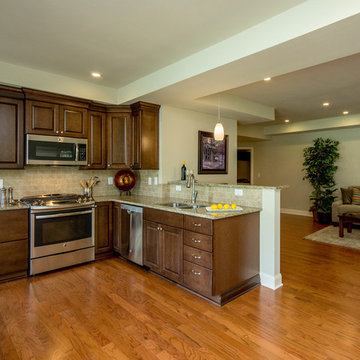
Basement walk out "in law suite" complete with Kitchen, Bedroom, Bathroom, Theater, Sitting room and Storage room. Photography: Buxton Photography
Immagine di una grande taverna classica con sbocco, nessun camino, pareti beige e pavimento in legno massello medio
Immagine di una grande taverna classica con sbocco, nessun camino, pareti beige e pavimento in legno massello medio
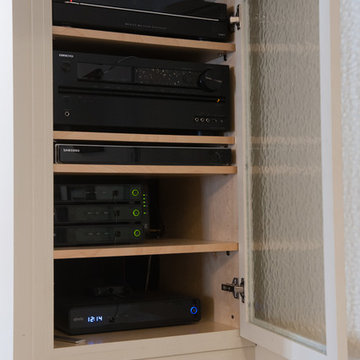
We created a media cabinet to house all of the audio/ visual theater equipment. Out of site, out of mind!
Devon Morgan with Photosynthesis Studio, Atlanta GA
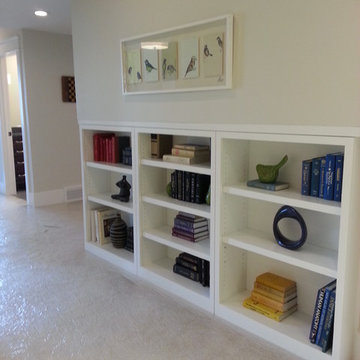
Ispirazione per una taverna tradizionale interrata di medie dimensioni con pareti beige, moquette e nessun camino
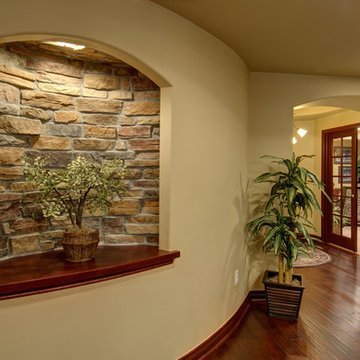
©Finished Basement Company
Arched vase niche and doorway.
Foto di una piccola taverna classica seminterrata con pareti beige, parquet scuro, nessun camino e pavimento marrone
Foto di una piccola taverna classica seminterrata con pareti beige, parquet scuro, nessun camino e pavimento marrone
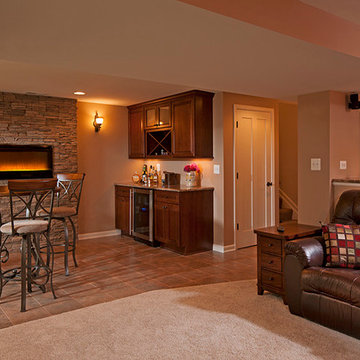
Photography by Mark Wieland
Esempio di una taverna tradizionale interrata con pareti beige, pavimento con piastrelle in ceramica, camino lineare Ribbon, cornice del camino in pietra e pavimento arancione
Esempio di una taverna tradizionale interrata con pareti beige, pavimento con piastrelle in ceramica, camino lineare Ribbon, cornice del camino in pietra e pavimento arancione
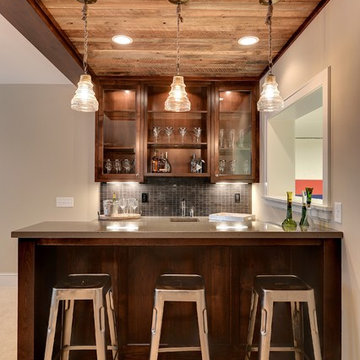
Mike McCaw - Spacecrafting / Architectural Photography
Idee per una taverna classica
Idee per una taverna classica
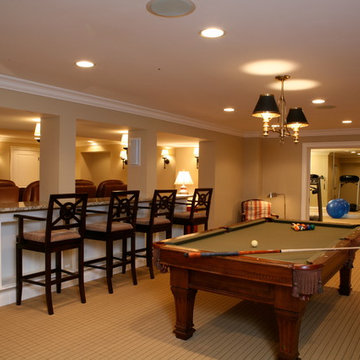
Lower-level family recreation area with theater, bar seating, home gym and pool table.
Ispirazione per un'ampia taverna chic interrata con pareti beige e moquette
Ispirazione per un'ampia taverna chic interrata con pareti beige e moquette
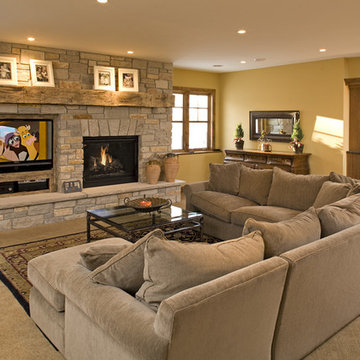
fireplace, natural stone, wood beam mantle, family room, fireplace, tv, basement, lower level,
Idee per una taverna tradizionale
Idee per una taverna tradizionale
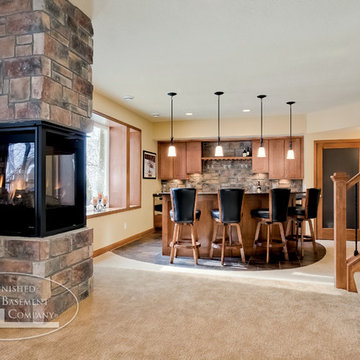
This traditional basement creates a warm and inviting feeling. With plenty of space to entertain and keep warm, you are sure to relax and have fun in this space. ©Finished Basement Company

A custom designed pool table is flanked by open back sofas, allowing guests to easy access to conversation on all sides of this open plan lower level.
Heidi Zeiger
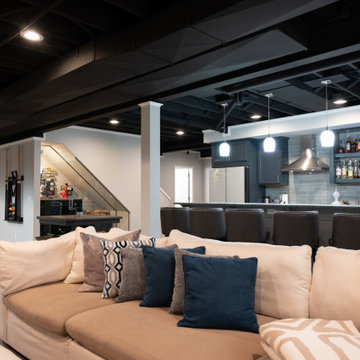
Idee per una grande taverna classica interrata con angolo bar, pareti grigie, pavimento in vinile, camino sospeso, pavimento marrone e travi a vista

Creativity means embracing the charm and character of the space and home to maximize function and create a foyer area that feels more spacious than it truly is. Removing sheetrock from a hand hewn structural beam that had been covered for a century brought about the home's history in a way that no pricey reclaimed beam ever could. Adding shiplap and rustic tin captured a hint of the farmhouse feel the homeowners love and mixed with the subtle integration of pipe throughout, from the gas line running along the beam to the use of pipe as railing between the open stair feature and cozy living space, for a cohesive design.
Rustic charm softens and warms bold colors and patterns throughout. Mixed with the lines of the shiplap and classic color palette, global inspirations and Indian design elements can shine.
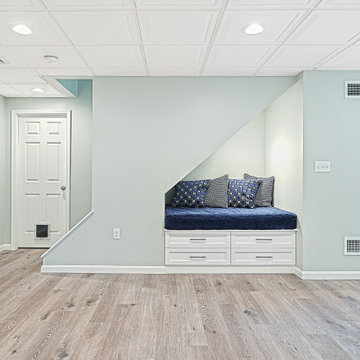
Ispirazione per una taverna tradizionale di medie dimensioni con sbocco, angolo bar, pareti grigie, pavimento in laminato, nessun camino e pavimento grigio
49.062 Foto di taverne classiche
20
