21.904 Foto di scale
Filtra anche per:
Budget
Ordina per:Popolari oggi
221 - 240 di 21.904 foto
1 di 2
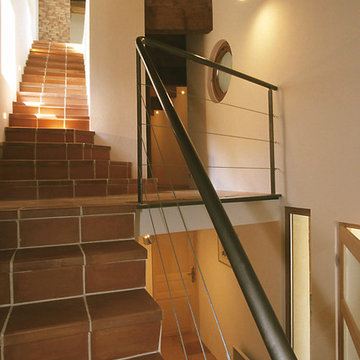
Foto di una grande scala a rampa dritta contemporanea con pedata in legno e alzata in legno
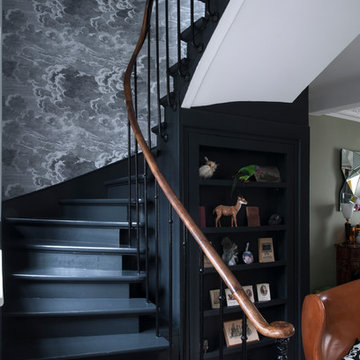
Cage d'escalier, peinture de sol "Off Black" de Farrow & Ball, papier peint Nuvolette de Fornasetti édité par Cole & Son.
Applique luminaire année 40 chinée à Berlin.
Photo Patrick Sordoillet.
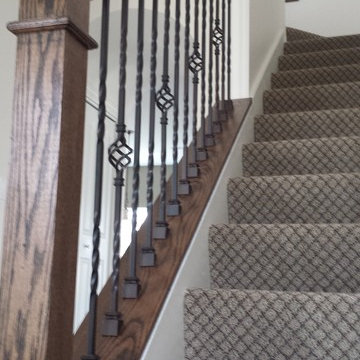
Staircase rail was built on site. Paul Chevlin
Immagine di una scala a "L" stile americano con pedata in moquette e alzata in moquette
Immagine di una scala a "L" stile americano con pedata in moquette e alzata in moquette
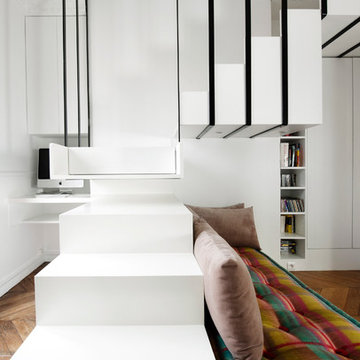
photo: Elodie Raveau
Foto di una scala a "L" minimal di medie dimensioni con pedata in legno
Foto di una scala a "L" minimal di medie dimensioni con pedata in legno
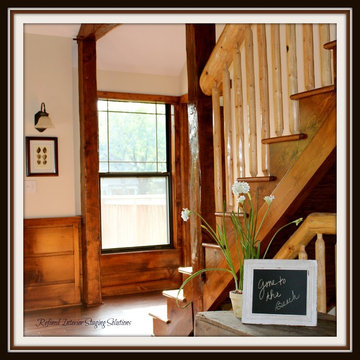
Refined Interior Staging Solutions
Immagine di una piccola scala a rampa dritta stile rurale con pedata in legno e alzata in legno
Immagine di una piccola scala a rampa dritta stile rurale con pedata in legno e alzata in legno
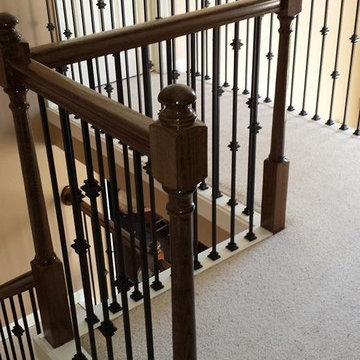
Mr. Hardwood Corey Ford
Immagine di una scala a rampa dritta chic di medie dimensioni con pedata in moquette e alzata in moquette
Immagine di una scala a rampa dritta chic di medie dimensioni con pedata in moquette e alzata in moquette
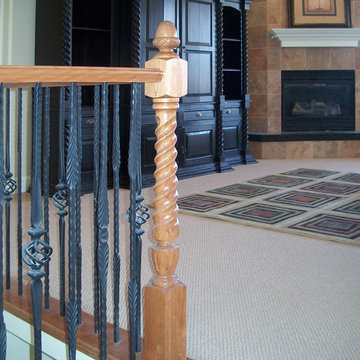
Titan Architectural Products, LLC dba Titan Stairs of Utah
Foto di una scala tradizionale di medie dimensioni con pedata in moquette e alzata in moquette
Foto di una scala tradizionale di medie dimensioni con pedata in moquette e alzata in moquette
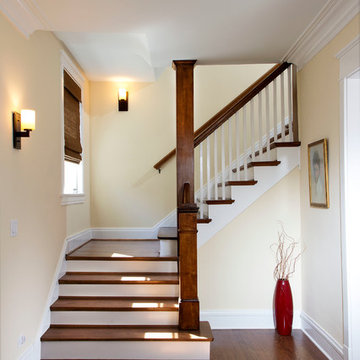
http://www.pickellbuilders.com. Lane Cameron Photography. American Four-Square Stair with Square Newel and Balusters. Red oak treads and white painted risers.
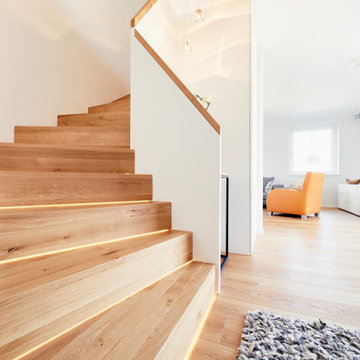
Esempio di una piccola scala curva minimal con pedata in legno, alzata in legno e parapetto in legno
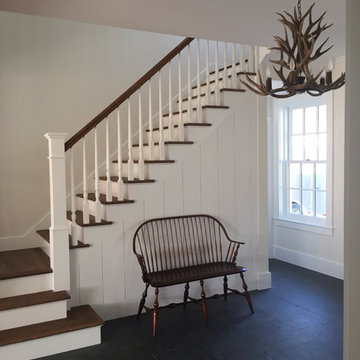
Idee per una scala a rampa dritta country di medie dimensioni con pedata in legno e alzata in legno verniciato
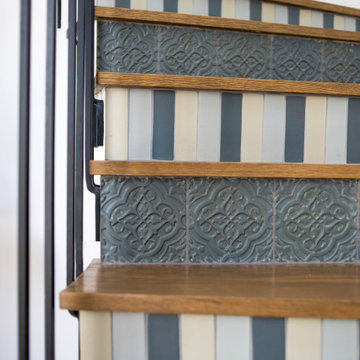
Another view of the circular staircase of the residence, focusing on the tile detail.
Idee per una grande scala curva mediterranea con pedata in legno, alzata piastrellata e parapetto in metallo
Idee per una grande scala curva mediterranea con pedata in legno, alzata piastrellata e parapetto in metallo
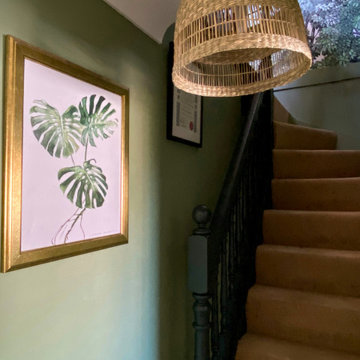
A small attic space was turned in to a home office with a natural colour palette and elements of nature brought in to create a calm and restorative work environment.
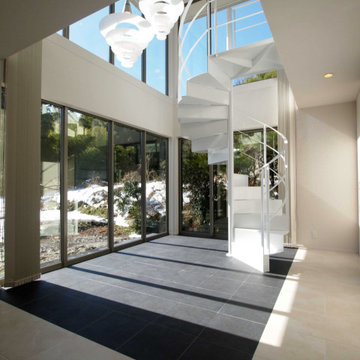
施主様がカタログを見て一目惚れした螺旋階段に合わせて、窓の位置・照明・カーテン・家具を構成しています。
まるでスチール板を折り紙のように曲げたように見えるらせん階段は、空間デザインを一気にモダンに仕上げます。
Immagine di una grande scala a chiocciola moderna con pedata in metallo, alzata in metallo e parapetto in metallo
Immagine di una grande scala a chiocciola moderna con pedata in metallo, alzata in metallo e parapetto in metallo
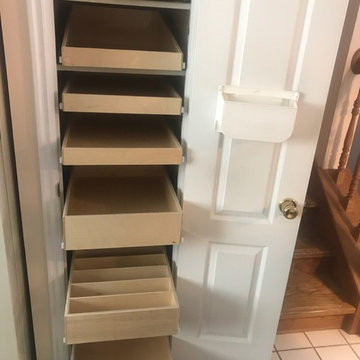
small closet pantry is now huge with organizing space!
Esempio di una scala classica
Esempio di una scala classica
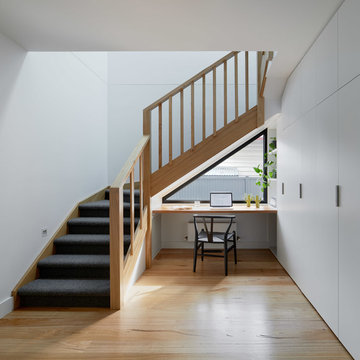
Tatjana Plitt
Esempio di una grande scala a "L" minimal con pedata in moquette, alzata in moquette e parapetto in legno
Esempio di una grande scala a "L" minimal con pedata in moquette, alzata in moquette e parapetto in legno
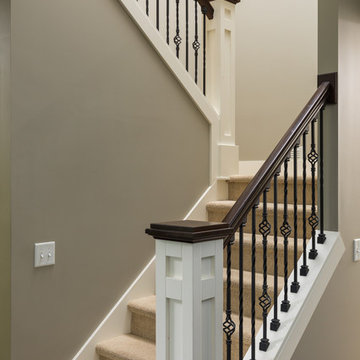
Esempio di una scala a "L" tradizionale di medie dimensioni con pedata in moquette, alzata in moquette e parapetto in legno
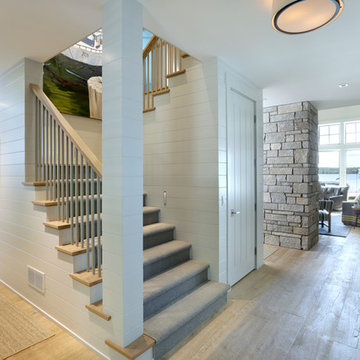
Builder: Falcon Custom Homes
Interior Designer: Mary Burns - Gallery
Photographer: Mike Buck
A perfectly proportioned story and a half cottage, the Farfield is full of traditional details and charm. The front is composed of matching board and batten gables flanking a covered porch featuring square columns with pegged capitols. A tour of the rear façade reveals an asymmetrical elevation with a tall living room gable anchoring the right and a low retractable-screened porch to the left.
Inside, the front foyer opens up to a wide staircase clad in horizontal boards for a more modern feel. To the left, and through a short hall, is a study with private access to the main levels public bathroom. Further back a corridor, framed on one side by the living rooms stone fireplace, connects the master suite to the rest of the house. Entrance to the living room can be gained through a pair of openings flanking the stone fireplace, or via the open concept kitchen/dining room. Neutral grey cabinets featuring a modern take on a recessed panel look, line the perimeter of the kitchen, framing the elongated kitchen island. Twelve leather wrapped chairs provide enough seating for a large family, or gathering of friends. Anchoring the rear of the main level is the screened in porch framed by square columns that match the style of those found at the front porch. Upstairs, there are a total of four separate sleeping chambers. The two bedrooms above the master suite share a bathroom, while the third bedroom to the rear features its own en suite. The fourth is a large bunkroom above the homes two-stall garage large enough to host an abundance of guests.
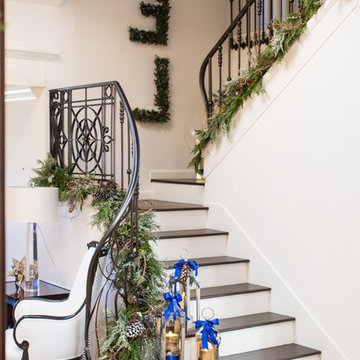
White and Blue Christmas Decor. White Christmas tree with cobalt blue accents creates a fresh and nostalgic Christmas theme.
Interior Designer: Rebecca Robeson, Robeson Design
Ryan Garvin Photography
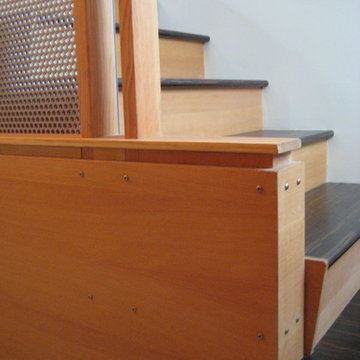
Reclaimed anodized aluminum panels, birch plywood, and carbonized bamboo were used to articulate the new staircase.
Idee per una scala a rampa dritta minimal di medie dimensioni con pedata in legno, alzata in legno e parapetto in metallo
Idee per una scala a rampa dritta minimal di medie dimensioni con pedata in legno, alzata in legno e parapetto in metallo
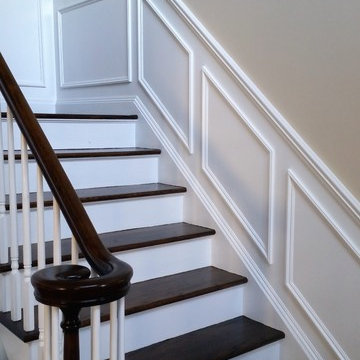
Dark stained stairs are complimented with Benjamin Moore Bare Essence wall color for a crisp and transitional application. Photo and Color selection by True Identity Concepts.
21.904 Foto di scale
12