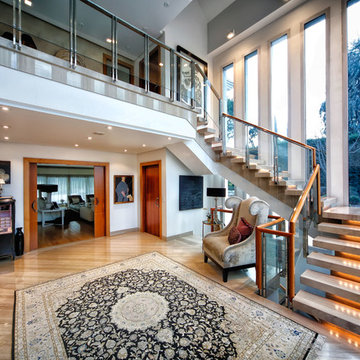2.614 Foto di scale con nessuna alzata
Filtra anche per:
Budget
Ordina per:Popolari oggi
1 - 20 di 2.614 foto
1 di 3
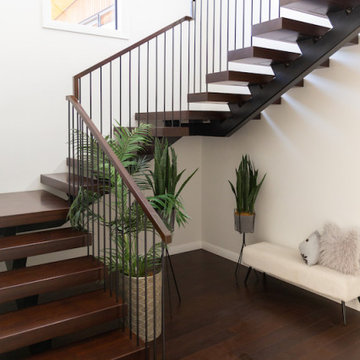
This floating staircase was a different style from the usual Stairworks design. The owner wanted us to design, fabricate and install the steel and the treads, so our in-house staircase designer drew everything out. Because the owner has strong ties to China, he had everything sent away in order for the treads to be manufactured there. What made this tricky was that there wasn’t any extra material so we had to be very careful with our quantities when we were finishing the floating staircase build.
The treads have LED light strips underneath as well as a high polish, which give it a beautiful finish. The only challenge is that the darker wood and higher polish can sometimes show scratches more easily.
The stairs have a somewhat mid-century modern feel due to the square handrail and the Stairworks exclusive round spindle balustrade. This style of metal balustrade is one of our specialties as the fixing has been developed over the last year closely with our engineer allowing for there to be no fixings shown on the bottom of the tread while still achieving all engineering requirements.

This gorgeous glass spiral staircase is finished in Washington in 2017. It was a remodel project.
Stair diameter 67"
Stair height : 114"
Esempio di una scala a chiocciola design di medie dimensioni con pedata in vetro, nessuna alzata, parapetto in vetro e pareti in legno
Esempio di una scala a chiocciola design di medie dimensioni con pedata in vetro, nessuna alzata, parapetto in vetro e pareti in legno
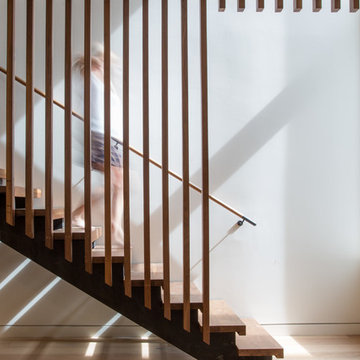
Esempio di una scala a rampa dritta moderna di medie dimensioni con pedata in legno, nessuna alzata e parapetto in materiali misti
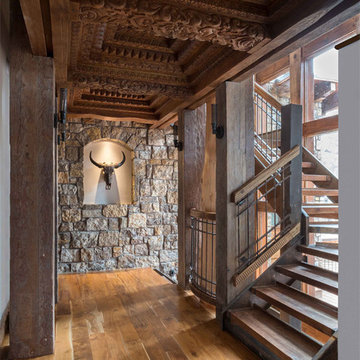
This unique project has heavy Asian influences due to the owner’s strong connection to Indonesia, along with a Mountain West flare creating a unique and rustic contemporary composition. This mountain contemporary residence is tucked into a mature ponderosa forest in the beautiful high desert of Flagstaff, Arizona. The site was instrumental on the development of our form and structure in early design. The 60 to 100 foot towering ponderosas on the site heavily impacted the location and form of the structure. The Asian influence combined with the vertical forms of the existing ponderosa forest led to the Flagstaff House trending towards a horizontal theme.
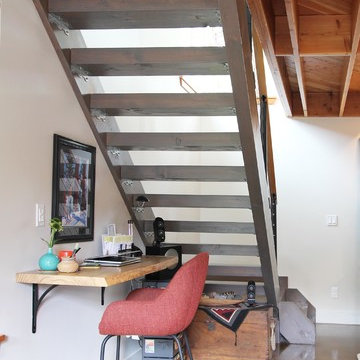
An open stair for a backyard cottage featuring exposed joist ceilings and stained concrete floors.
bruce parker - microhouse
Esempio di una piccola scala a rampa dritta classica con pedata in legno e nessuna alzata
Esempio di una piccola scala a rampa dritta classica con pedata in legno e nessuna alzata
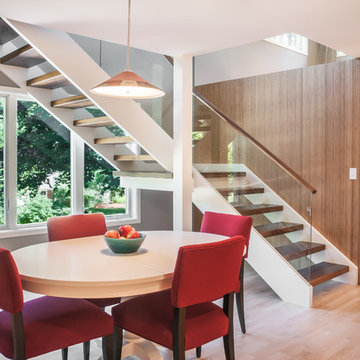
Emily Rose Imagery
Ispirazione per una scala sospesa contemporanea di medie dimensioni con pedata in legno e nessuna alzata
Ispirazione per una scala sospesa contemporanea di medie dimensioni con pedata in legno e nessuna alzata
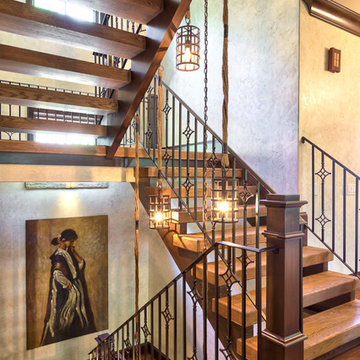
Kevin Meechan Photography
Immagine di una scala a "U" rustica di medie dimensioni con pedata in legno, nessuna alzata e parapetto in metallo
Immagine di una scala a "U" rustica di medie dimensioni con pedata in legno, nessuna alzata e parapetto in metallo
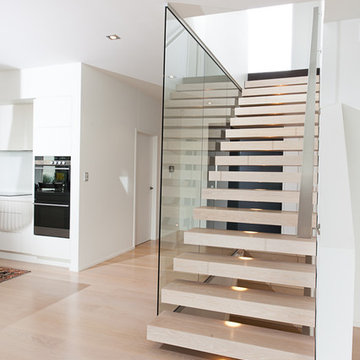
The treads of these stairs are made from American oak timber with a blonded finish. Cantilevered from the wall, the treads appear as if they are floating. Its a great way to create a minimalistic look. A small LED light has been recessed into the underneath of each tread creating a spotlight on the tread below.

The all-glass wine cellar is the focal point of this great room in a beautiful, high-end West Vancouver home.
Learn more about this project at http://bluegrousewinecellars.com/West-Vancouver-Custom-Wine-Cellars-Contemporary-Project.html
Photo Credit: Kent Kallberg
1621 Welch St North Vancouver, BC V7P 2Y2 (604) 929-3180 - bluegrousewinecellars.com
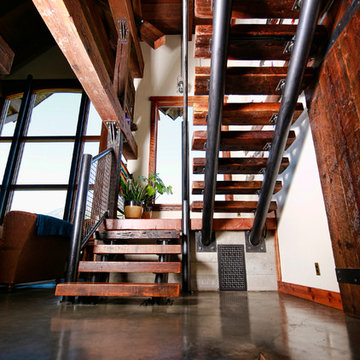
Ispirazione per una scala a "U" industriale di medie dimensioni con pedata in legno, nessuna alzata e parapetto in metallo
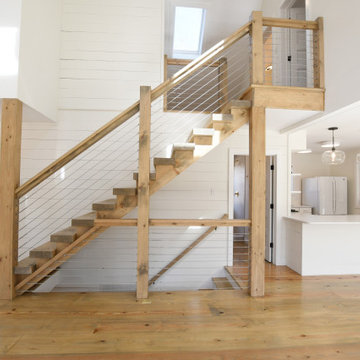
Foto di una scala a rampa dritta country di medie dimensioni con pedata in legno, nessuna alzata e parapetto in legno
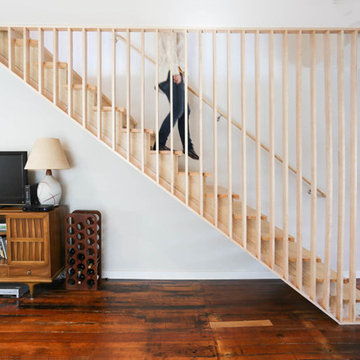
Idee per una piccola scala sospesa minimalista con pedata in legno e nessuna alzata
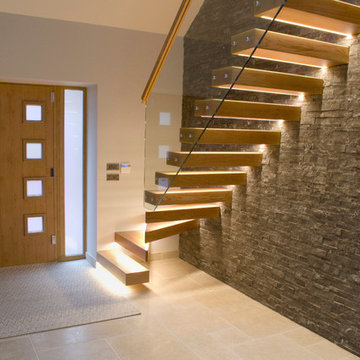
Photographed by Rachel Prestwich
Dijon Tumbled Limestone Floor Tiles
Our Dijon Tumbled Tiles work so well in this modern contemporary home - a beautiful entrance room through to a kitchen and dining room.
Dijon Limestones are one of the most versatile limestones. It is extremely popular in traditional properties with its aged, tumbled appearance. The neutral greys and beiges make this stone very simple to blend in with most colour schemes and styles.
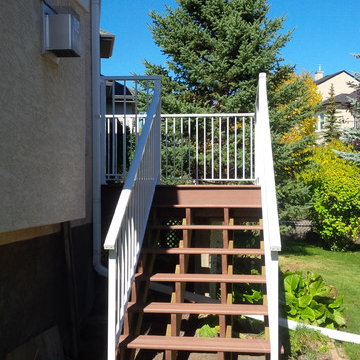
Idee per una scala a rampa dritta contemporanea di medie dimensioni con nessuna alzata e pedata in legno
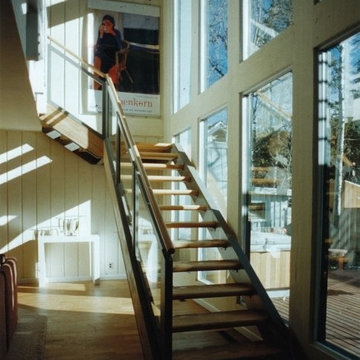
Sven Erik Alstrom
Ispirazione per una piccola scala sospesa minimalista con pedata in legno e nessuna alzata
Ispirazione per una piccola scala sospesa minimalista con pedata in legno e nessuna alzata
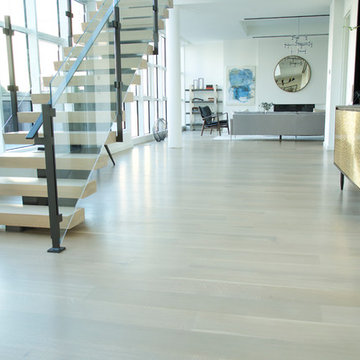
Immagine di una scala a rampa dritta moderna di medie dimensioni con pedata in legno, nessuna alzata e parapetto in vetro
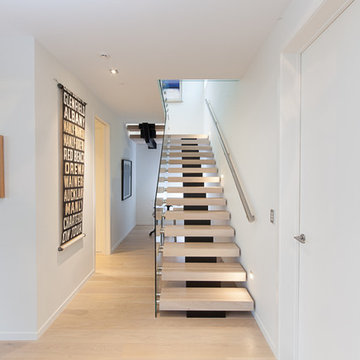
The centrum design is a great way to create a floating staircase with its central steel stringer. These treads are made from American Oak with a blonded finish but almost any timber can be used. The frameless glass balustrade fixed to the treads with SS fixings, keeps the stairwell simple with the emphasis on the stairs.
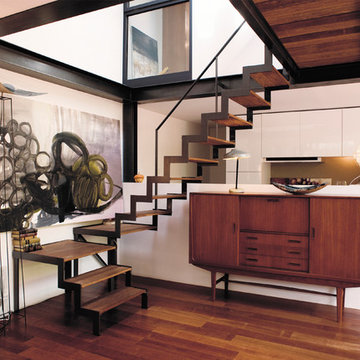
Ispirazione per una scala a "U" minimal di medie dimensioni con pedata in legno e nessuna alzata
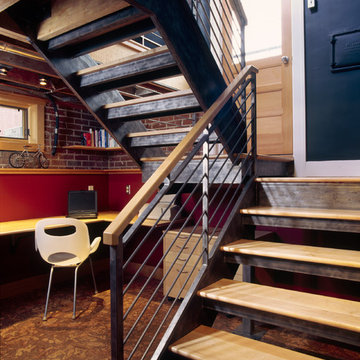
The custom designed steel and wood stairs leads to the first floor. An office is tucked into a corner.
Photo by Hart STUDIO LLC
Idee per una piccola scala sospesa minimal con pedata in legno, nessuna alzata e parapetto in legno
Idee per una piccola scala sospesa minimal con pedata in legno, nessuna alzata e parapetto in legno
2.614 Foto di scale con nessuna alzata
1
