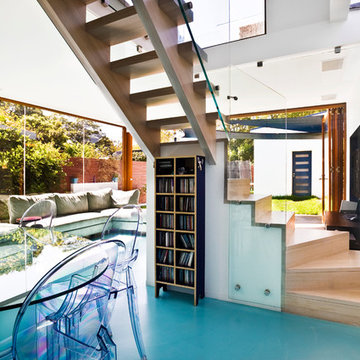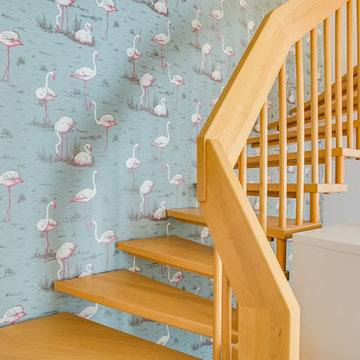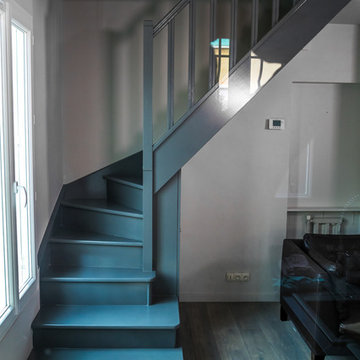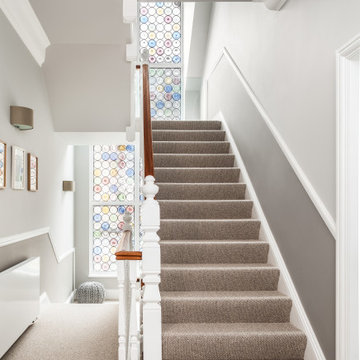98 Foto di scale turchesi
Filtra anche per:
Budget
Ordina per:Popolari oggi
1 - 20 di 98 foto
1 di 3

The all-glass wine cellar is the focal point of this great room in a beautiful, high-end West Vancouver home.
Learn more about this project at http://bluegrousewinecellars.com/West-Vancouver-Custom-Wine-Cellars-Contemporary-Project.html
Photo Credit: Kent Kallberg
1621 Welch St North Vancouver, BC V7P 2Y2 (604) 929-3180 - bluegrousewinecellars.com
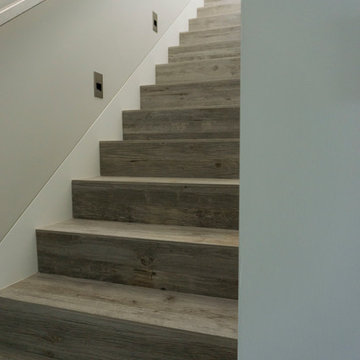
Esempio di una scala a rampa dritta stile rurale di medie dimensioni con pedata in legno, alzata in legno e parapetto in metallo
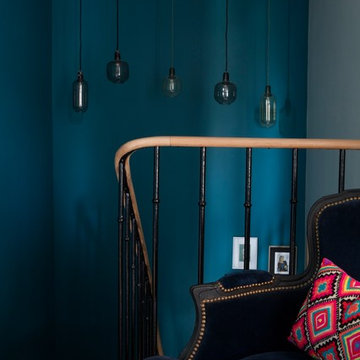
P.AMSELLEM/C. BAPT
Idee per una scala a "U" boho chic di medie dimensioni con pedata in legno, alzata in legno verniciato e parapetto in materiali misti
Idee per una scala a "U" boho chic di medie dimensioni con pedata in legno, alzata in legno verniciato e parapetto in materiali misti
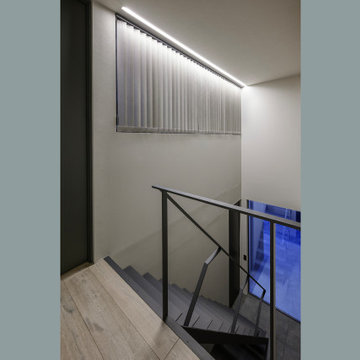
神奈川県川崎市麻生区新百合ヶ丘で建築家ユトロスアーキテクツが設計監理を手掛けたデザイン住宅[Subtle]の施工例
Foto di una scala sospesa design di medie dimensioni con pedata in metallo, nessuna alzata, parapetto in metallo e carta da parati
Foto di una scala sospesa design di medie dimensioni con pedata in metallo, nessuna alzata, parapetto in metallo e carta da parati
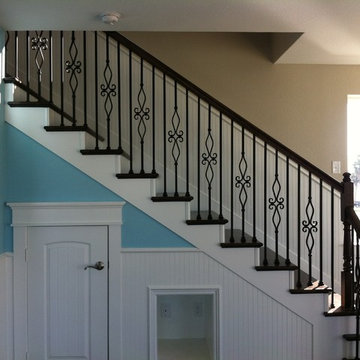
Oak treads, with painted risers, and wrought Iron balusters.
Esempio di una scala a "L" classica di medie dimensioni con pedata in legno e alzata in legno verniciato
Esempio di una scala a "L" classica di medie dimensioni con pedata in legno e alzata in legno verniciato
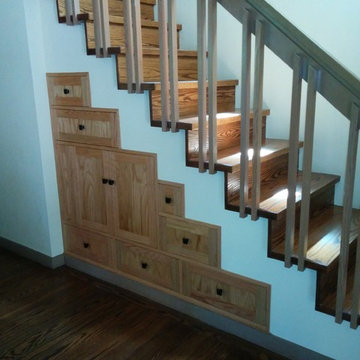
Alex Marshall
Idee per una scala a rampa dritta tradizionale di medie dimensioni con pedata in legno e alzata in legno
Idee per una scala a rampa dritta tradizionale di medie dimensioni con pedata in legno e alzata in legno
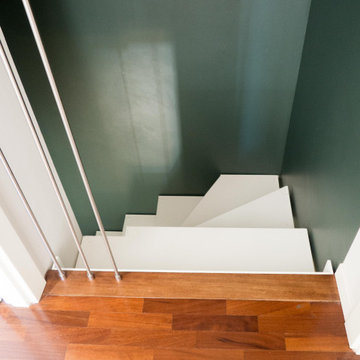
Salendo la scala, realizzata su disegno in metallo e legno verniciato total white, si raggiunge la mansarda occupata dalla zona notte dell'appartamento.
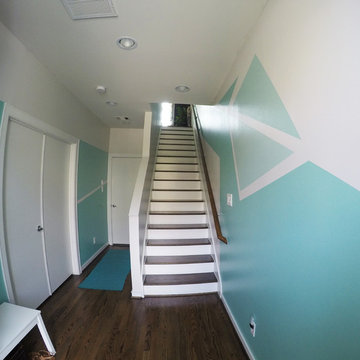
Immagine di una scala a rampa dritta moderna di medie dimensioni con pedata in legno, alzata in legno verniciato e parapetto in legno
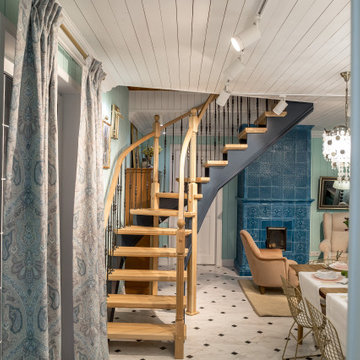
Деревянная лестница из бука для передачи "Дачный Ответ" телеканала НТВ в небольшой дачный домик. В этом домике регулярно проживала пара пенсионеров, и им было физически трудно подниматься по старой лестнице из дерева с крутым наклоном. Поэтому для них мы разработали такую изогнутую легкую конструкцию лестницы без подступенков на опорных столбах. Старая лестница раньше занимала большую часть комнаты, а теперь с новой лестницей на второй этаж можно спокойно ходить под ней. Проект реализован в феврале 2019 года. Стоимость этой лестницы была 550 тыс.руб.
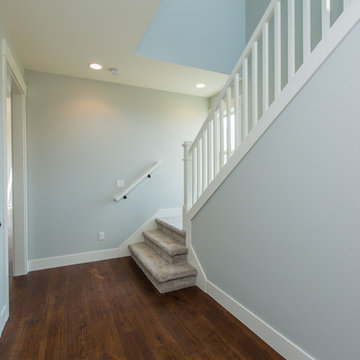
Immagine di una piccola scala a "L" classica con pedata in moquette, alzata in moquette e parapetto in legno
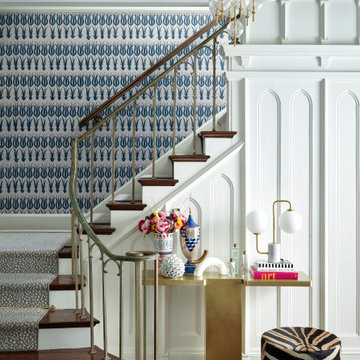
Vignette of the entry.
Immagine di una piccola scala classica con pannellatura e decorazioni per pareti
Immagine di una piccola scala classica con pannellatura e decorazioni per pareti
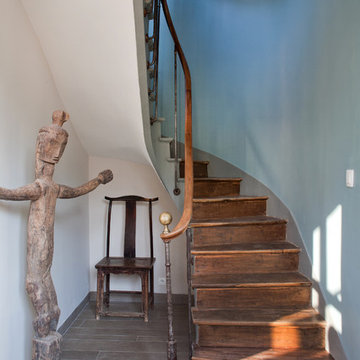
Olivier Chabaud
Idee per una grande scala curva bohémian con pedata in legno, alzata in legno e parapetto in legno
Idee per una grande scala curva bohémian con pedata in legno, alzata in legno e parapetto in legno
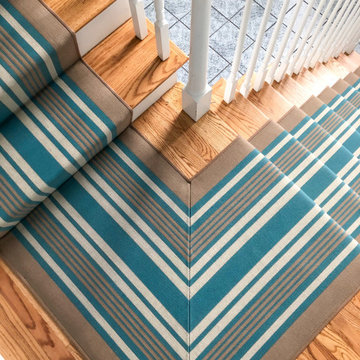
We recently installed this stair runner into a home in Norton, MA. This beautiful blue and brown striped stair runner works perfect with this home's interior styling. For more information on how to get a stair runner into your home, please email us at info@carpetworkroom.com #thecarpetworkroom #stairrunner #woolcarpet
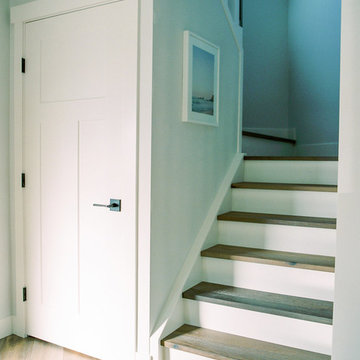
Hi friends! If you hadn’t put it together from the hashtag (#hansonranchoverhaul), this project was literally, quite the overhaul. This full-house renovation was so much fun to be a part of! Not only did we overhaul both the main and second levels, but we actually added square footage when we filled in a double-story volume to create an additional second floor bedroom (which in this case, will actually function as a home office). We also moved walls around on both the main level to open up the living/dining kitchen area, create a more functional powder room, and bring in more natural light at the entry. Upstairs, we altered the layout to accommodate two more spacious and modernized bathrooms, as well as larger bedrooms, one complete with a new walk-in-closet and one with a beautiful window seat built-in.
This client and I connected right away – she was looking to update her '90s home with a laid-back, fresh, transitional approach. As we got into the finish selections, we realized that our picks were taking us in a bit of a modern farmhouse direction, so we went with it, and am I ever glad we did! I love the new wide-plank distressed hardwood throughout and the new shaker-style built-ins in the kitchen and bathrooms. I custom designed the fireplace mantle and window seat to coordinate with the craftsman 3-panel doors, and we worked with the stair manufacturer to come up with a handrail, spindle and newel post design that was the perfect combination of traditional and modern. The 2-tone stair risers and treads perfectly accomplished the look we were going for!
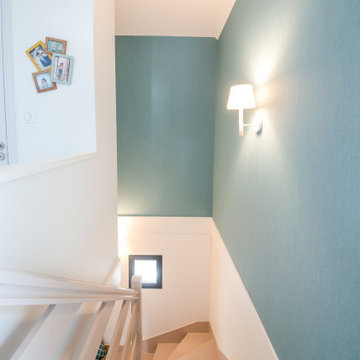
Bout du couloir menant à la chambre. Montée d'escalier vers l'étage .
Immagine di una scala a "U" stile marinaro di medie dimensioni con pedata in legno verniciato, alzata in legno verniciato e parapetto in legno
Immagine di una scala a "U" stile marinaro di medie dimensioni con pedata in legno verniciato, alzata in legno verniciato e parapetto in legno
98 Foto di scale turchesi
1

