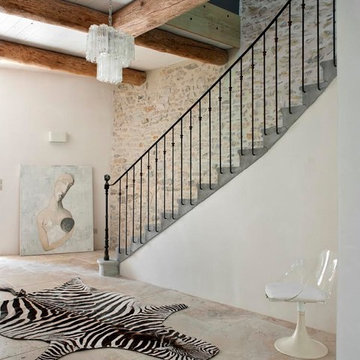2.605 Foto di grandi scale
Filtra anche per:
Budget
Ordina per:Popolari oggi
1 - 20 di 2.605 foto
1 di 3
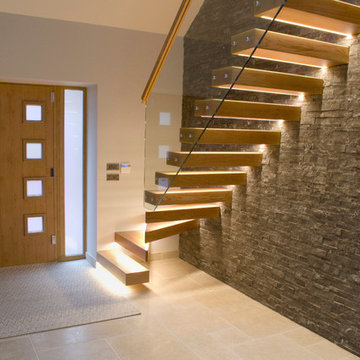
Photographed by Rachel Prestwich
Dijon Tumbled Limestone Floor Tiles
Our Dijon Tumbled Tiles work so well in this modern contemporary home - a beautiful entrance room through to a kitchen and dining room.
Dijon Limestones are one of the most versatile limestones. It is extremely popular in traditional properties with its aged, tumbled appearance. The neutral greys and beiges make this stone very simple to blend in with most colour schemes and styles.
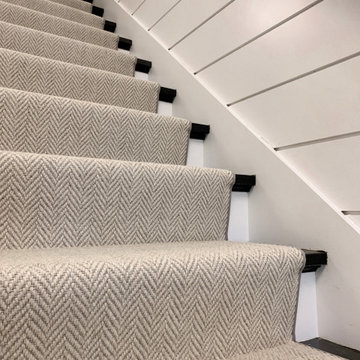
A herringbone carpet that everyone loves. This is Momeni, Heatherly, in the color Cashmere. This is a flat weave wool that is durable while being stylish! The homeowner worked with Interior Designer, Jessica Klein of @ohidesignblog to make this stair and hallway runner come to life! DM us for more information on how to get this carpet into your home!
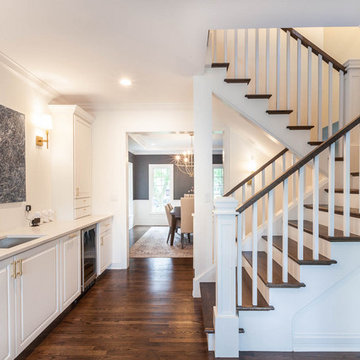
Ispirazione per una grande scala a "L" chic con pedata in legno, alzata in legno verniciato e parapetto in legno
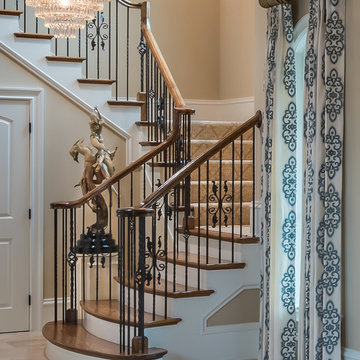
D Randolph Foulds Photo
Idee per una grande scala a "U" chic con pedata in moquette e alzata in moquette
Idee per una grande scala a "U" chic con pedata in moquette e alzata in moquette

Esempio di una grande scala a "L" tradizionale con pedata in moquette, alzata in moquette e parapetto in legno
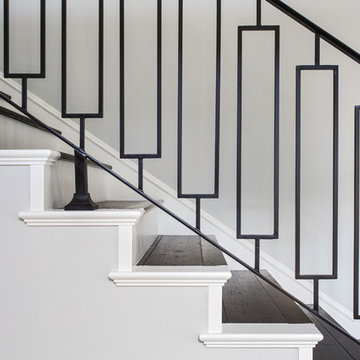
A rejuvenation project of the entire first floor of approx. 1700sq.
The kitchen was completely redone and redesigned with relocation of all major appliances, construction of a new functioning island and creating a more open and airy feeling in the space.
A "window" was opened from the kitchen to the living space to create a connection and practical work area between the kitchen and the new home bar lounge that was constructed in the living space.
New dramatic color scheme was used to create a "grandness" felling when you walk in through the front door and accent wall to be designated as the TV wall.
The stairs were completely redesigned from wood banisters and carpeted steps to a minimalistic iron design combining the mid-century idea with a bit of a modern Scandinavian look.
The old family room was repurposed to be the new official dinning area with a grand buffet cabinet line, dramatic light fixture and a new minimalistic look for the fireplace with 3d white tiles.
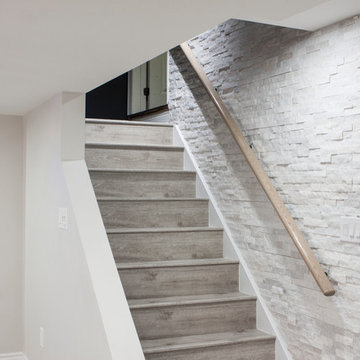
Laminate stairs with a solid oak handrail. Stone veneer wall running up the stairs.
Immagine di una grande scala moderna
Immagine di una grande scala moderna
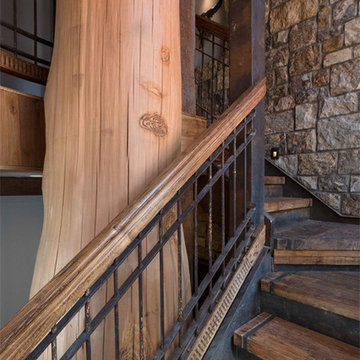
This unique project has heavy Asian influences due to the owner’s strong connection to Indonesia, along with a Mountain West flare creating a unique and rustic contemporary composition. This mountain contemporary residence is tucked into a mature ponderosa forest in the beautiful high desert of Flagstaff, Arizona. The site was instrumental on the development of our form and structure in early design. The 60 to 100 foot towering ponderosas on the site heavily impacted the location and form of the structure. The Asian influence combined with the vertical forms of the existing ponderosa forest led to the Flagstaff House trending towards a horizontal theme.
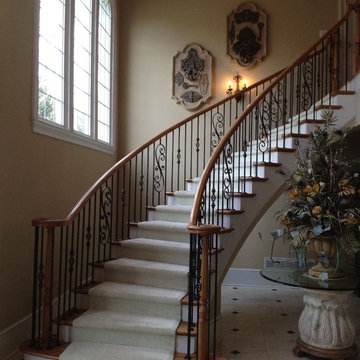
Stair Solution
Foto di una grande scala curva classica con pedata in legno, alzata in legno verniciato e parapetto in metallo
Foto di una grande scala curva classica con pedata in legno, alzata in legno verniciato e parapetto in metallo
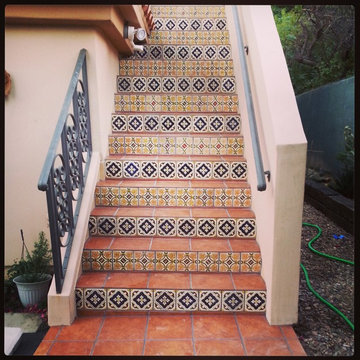
12x12 Saltillo tile steps with hand made Mexican tile risers
Immagine di una grande scala tropicale
Immagine di una grande scala tropicale
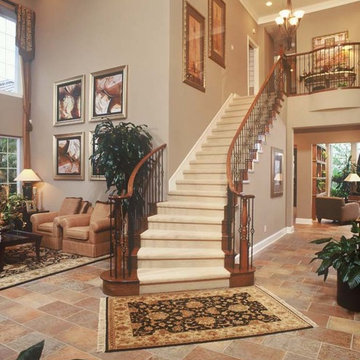
Titan Architectural Products, LLC dba Titan Stairs of Utah
Immagine di una grande scala sospesa chic con pedata in moquette e alzata in moquette
Immagine di una grande scala sospesa chic con pedata in moquette e alzata in moquette
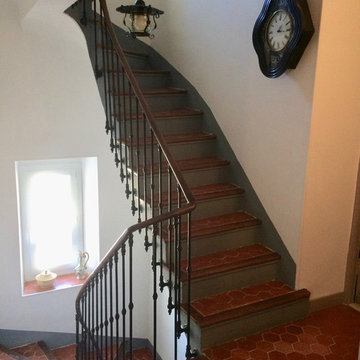
Rénovation complète de cette cage escalier en lui laissant son charme d'antan.
Immagine di una grande scala a rampa dritta mediterranea con pedata piastrellata e alzata in legno verniciato
Immagine di una grande scala a rampa dritta mediterranea con pedata piastrellata e alzata in legno verniciato
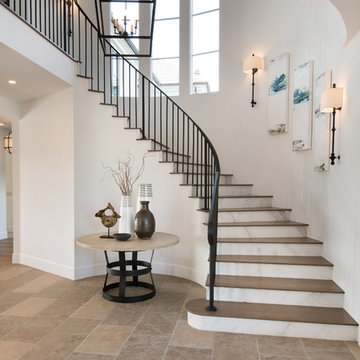
The slab marble risers are so stunning and give the beautiful entry stairway added luxury. Photos by: Rod Foster
Idee per una grande scala curva chic con pedata in legno, alzata in marmo e parapetto in metallo
Idee per una grande scala curva chic con pedata in legno, alzata in marmo e parapetto in metallo
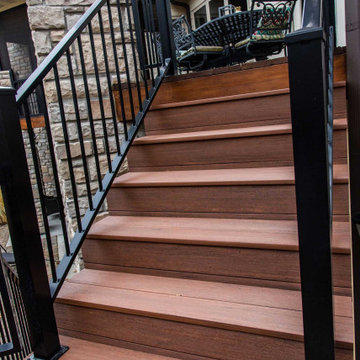
This Columbia home had one deck which descended directly into their backyard. Rather than tuck their seven person hot tub on the concrete patio below their deck, we constructed a new tier.
Their new deck was built with composite decking, making it completely maintenance free. Constructed with three feet concrete piers and post bases attaching each support according to code, this new deck can easily withstand the weight of hundreds of gallons of water and a dozen or more people.
Aluminum rails line the stairs and surround the entire deck for aesthetics as well as safety. Taller aluminum supports form a privacy screen with horizontal cedar wood slats. The cedar wall also sports four clothes hooks for robes. The family now has a private place to relax and entertain in their own backyard.
Dimensions In Wood is more than 40 years of custom cabinets. We always have been, but we want YOU to know just how many more Dimensions we have. Whatever home renovation or new construction projects you want to tackle, we can Translate Your Visions into Reality.
Zero Maintenance Composite Decking, Cedar Privacy Screen and Aluminum Safety Rails:
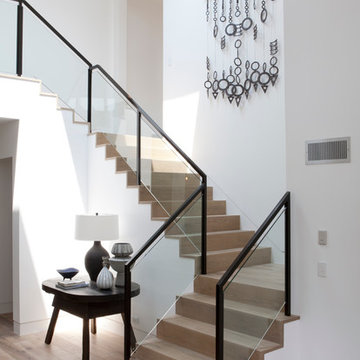
D Gilbert
Esempio di una grande scala costiera con pedata in legno, alzata in legno, parapetto in vetro e decorazioni per pareti
Esempio di una grande scala costiera con pedata in legno, alzata in legno, parapetto in vetro e decorazioni per pareti
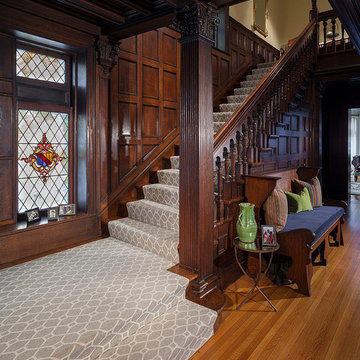
Jay Rosenblatt Photography
Ispirazione per una grande scala a "U" vittoriana con pedata in moquette, alzata in legno e parapetto in legno
Ispirazione per una grande scala a "U" vittoriana con pedata in moquette, alzata in legno e parapetto in legno
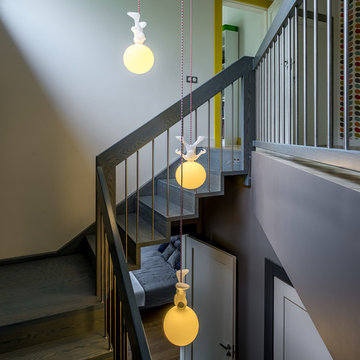
Дизайнер Кристина Шкварина и Юлия Русских. Первый этаж дома отведен под общественные зоны и "взрослые спальни", второй же этаж полностью отдан детям, в семье их четверо. Намёк на детское назначение начинается с веселого светильника в виде космонавта на орбите, который парит в проёме лестницы, разведывая обстановку со своими друзьями. Дизайнер светильники Constantin Worthmann. Подвесная модель (светильник также выпускается в напольной версии) стала обладателем награды за лучший дизайн Red Dot Design Award в 2009 году. Светильники подвешены на проводе в хлопковой красно-белой оплетке. Лестница с разворотной площадкой выполнена из дуба под сине-серым маслом. Ступени Г-образные без нависания. Мне очень нравится такая конструкция, без косоура, конструкция легкая на опорных столбах. Так же балясины облегчены
и невесомы из стальной трубки. Произведена лестница в Германии. Холл второго этажа отведен под игровую зону, библиотеку. Цвет работает очень активно в "детской" зоне. Прием контраста. На белой стене ярко выделены проемы дверей цветными наличниками. они появились не случайно. Желтый наличник знакомит нас с акцентным цветом этой детской комнаты. Каждая детская имеет свою цветовую гамму, основанную на использованых в декоре пенно от Mr.Perswall.
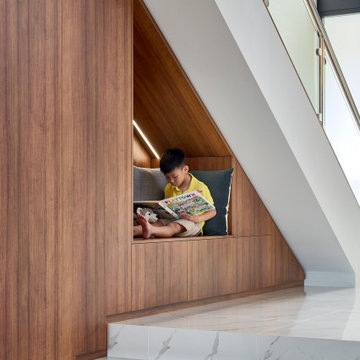
Those special moments....
Reading nooks for the kids, or a getting ready for school nook!
Either way, this little man is enjoying the new furniture.
Idee per una grande scala a rampa dritta contemporanea con parapetto in vetro
Idee per una grande scala a rampa dritta contemporanea con parapetto in vetro
2.605 Foto di grandi scale
1
