137 Foto di scale rosse
Filtra anche per:
Budget
Ordina per:Popolari oggi
1 - 20 di 137 foto
1 di 3
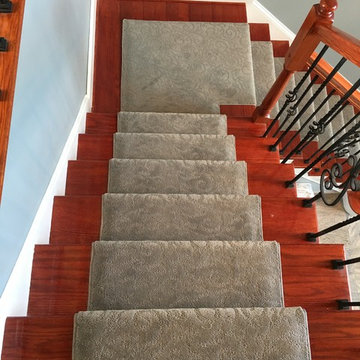
Ispirazione per una scala a rampa dritta tradizionale di medie dimensioni con pedata in moquette e alzata in moquette

Ispirazione per una grande scala a rampa dritta stile americano con pedata in legno, alzata in legno e parapetto in legno
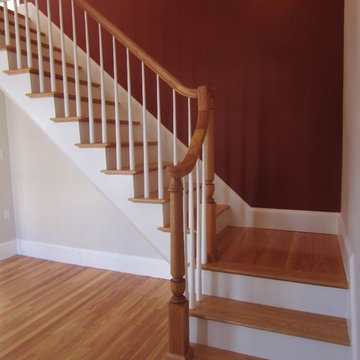
A new stair to the former attic becomes the entry to the master suite.
Ispirazione per una piccola scala a rampa dritta contemporanea
Ispirazione per una piccola scala a rampa dritta contemporanea
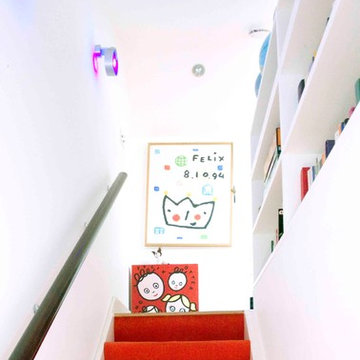
Idee per una piccola scala a rampa dritta contemporanea con pedata in moquette e alzata in moquette
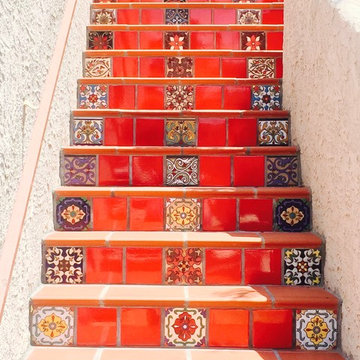
12x12 saltillo field tile with stair caps. Risers were done handmade 6x6 decorative tile.
Foto di una scala a rampa dritta mediterranea di medie dimensioni con pedata in cemento e alzata piastrellata
Foto di una scala a rampa dritta mediterranea di medie dimensioni con pedata in cemento e alzata piastrellata
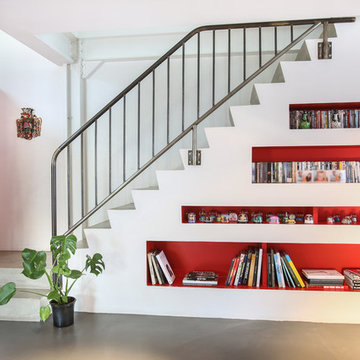
Thierry Stefanopoulos
Immagine di una scala a "L" contemporanea di medie dimensioni con pedata in cemento e alzata in cemento
Immagine di una scala a "L" contemporanea di medie dimensioni con pedata in cemento e alzata in cemento
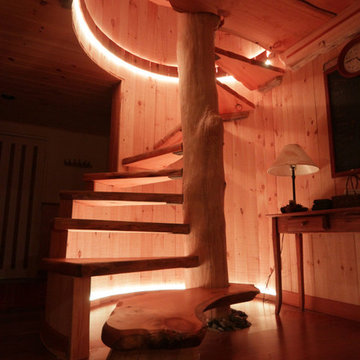
18 Ft Maple tree with spiral slab treads.
Inspired but what is at hand.
Esempio di una scala a rampa dritta rustica di medie dimensioni con pedata in legno, nessuna alzata e parapetto in legno
Esempio di una scala a rampa dritta rustica di medie dimensioni con pedata in legno, nessuna alzata e parapetto in legno
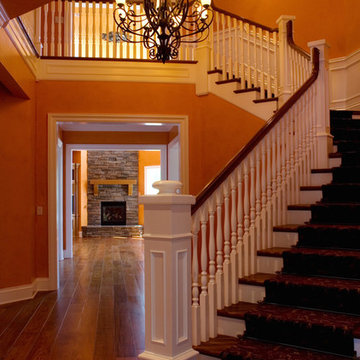
Ispirazione per una grande scala a "L" classica con pedata in legno e alzata in moquette
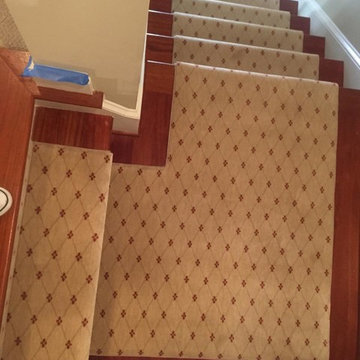
Runner in Style is Tapiz color Boulder
Esempio di una scala a "L" tradizionale di medie dimensioni con pedata in legno e alzata in legno verniciato
Esempio di una scala a "L" tradizionale di medie dimensioni con pedata in legno e alzata in legno verniciato
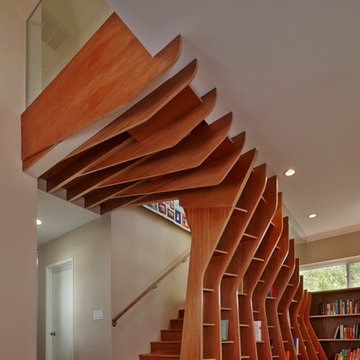
The new addition required relocating the stair to where the existing library was located. Therefore, we integrated the stair with the library shelving. The top of the stair creates a small bridge that connects the existing second floor bedrooms to the new addition.
Photo credit: Benny Chan / fotoworks
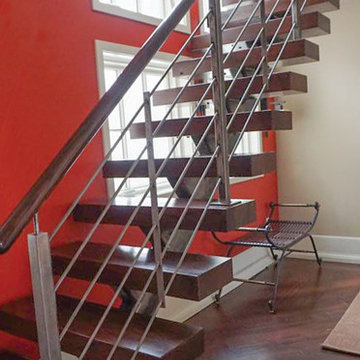
The combination of dark cherry treads as well as the stainless steel newels/posts, stainless steel rods and dark-painted mono stringer, make this staircase into a great focal point for this new home. CSC 1976-2020 © Century Stair Company LLC ® All rights reserved.
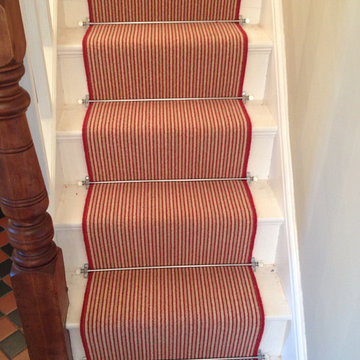
Idee per una scala curva design di medie dimensioni con pedata in moquette, alzata in moquette e parapetto in legno
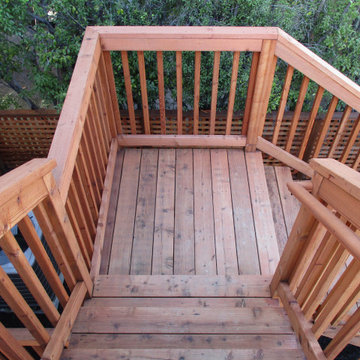
For this backyard we regarded the entire lot. To maximize the backyard space, we used Redwood boards to created two decks, 1) an upper deck level with the upper unit, with wrapping stairs landing on a paver patio, and 2) a lower deck level with the lower unit and connecting to the main patio. The steep driveway was regraded with drainage and stairs to provide an activity patio with seating and custom built shed. We repurposed about 60 percent of the demoed concrete to build urbanite retaining walls along the Eastern side of the house. A Belgard Paver patio defines the main entertaining space, with stairs that lead to a flagstone patio and spa, small fescue lawn, and perimeter of edible fruit trees.
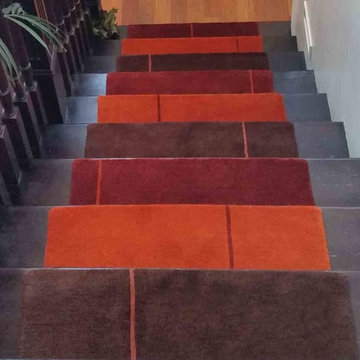
Lava Dark Alto Steps- standard size, 9x26 inches. Hand knotted in Nepal at 80 knots. There were installed just before Christmas in a Santa Barbara home in Dec. 2015
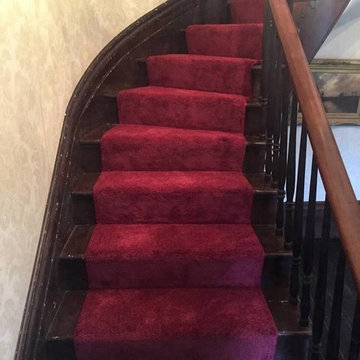
Esempio di una scala curva vittoriana di medie dimensioni con pedata in moquette, alzata in legno e parapetto in legno
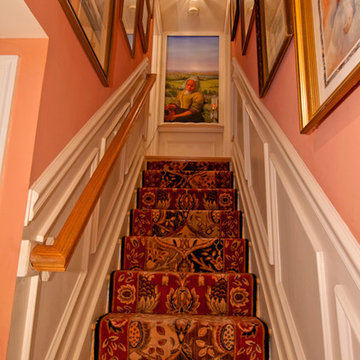
When you live in a small house, a trick to making it feel bigger is to bring attention to the transitional areas such as this stair case. Simply dressing it up with a runner, wainscoting, artwork and colorful walls makes you experience the space as part of the square footage of your house every time you use it. The tromp l'oiel mural at the top of the stairs, painted by Wendy Chapin of Silver Spring, MD, suggests even more space. She created a "window" for me that leads the eye to a vast valley beyond. The cutout figure she copied from a Vermeer painting invites the viewer to come upstairs. What fun!
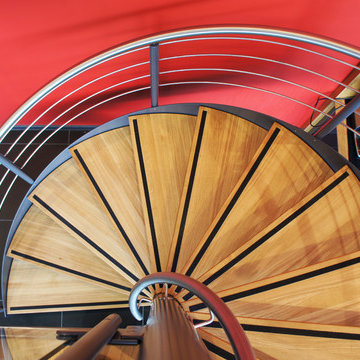
Oak treads with a non slip black strip
Idee per una scala a chiocciola design con pedata in legno e nessuna alzata
Idee per una scala a chiocciola design con pedata in legno e nessuna alzata
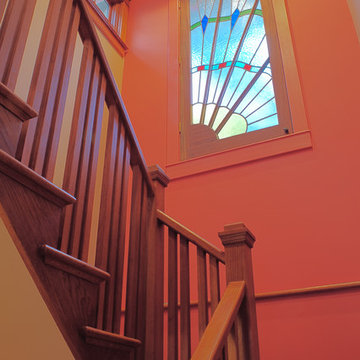
An exterior door, found by the owner, was used as a decorative feature for the stairs to the second floor.
Peter VanderPoel
Idee per una scala a "L" stile americano di medie dimensioni con pedata in legno, alzata in legno e parapetto in legno
Idee per una scala a "L" stile americano di medie dimensioni con pedata in legno, alzata in legno e parapetto in legno
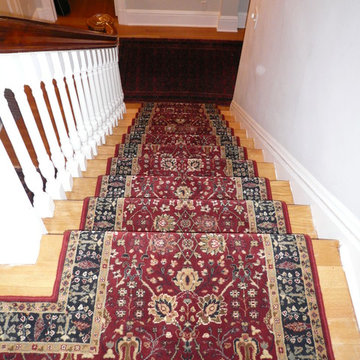
Foto di una scala a rampa dritta classica di medie dimensioni con pedata in legno e alzata in legno verniciato
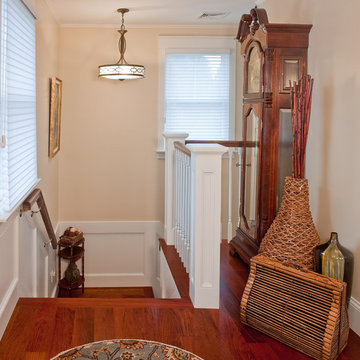
Stair and hallway landing accessorized, area rug, and grandfather clock.
Bradley Jones Photography
Idee per una scala a "L" classica di medie dimensioni con pedata in legno, alzata in legno e parapetto in legno
Idee per una scala a "L" classica di medie dimensioni con pedata in legno, alzata in legno e parapetto in legno
137 Foto di scale rosse
1