1.090 Foto di scale nere
Filtra anche per:
Budget
Ordina per:Popolari oggi
1 - 20 di 1.090 foto
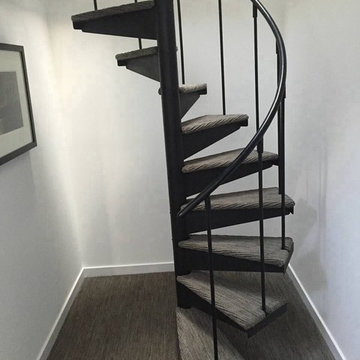
Ispirazione per una scala a chiocciola classica di medie dimensioni con pedata in moquette, alzata in metallo e parapetto in metallo
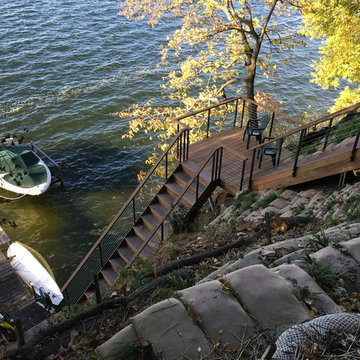
Quigley Decks & Fence
Quigley Decks is a Madison, WI-based home improvement contractor specializing in building decks, pergolas, porches, patios and carpentry projects that make the outside of your home a more pleasing place to relax. We are pleased to service much of greater Wisconsin including Cottage Grove, De Forest, Fitchburg, Janesville, Lake Mills, Madison, Middleton, Monona, Mt. Horeb, Stoughton, Sun Prairie, Verona, Waunakee, Milwaukee, Oconomowoc, Pewaukee, the Dells area and more.
We believe in solid workmanship and take great care in hand-selecting quality materials including Western Red Cedar, Ipe hardwoods and Trex, TimberTech and AZEK composites from select, southern Wisconsin vendors. Our goals are building quality and customer satisfaction. We ensure that no matter what the size of the job, it will be done right the first time and built to last.
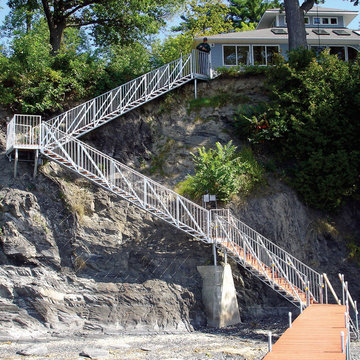
Immagine di una grande scala a rampa dritta classica con pedata in metallo e alzata in legno
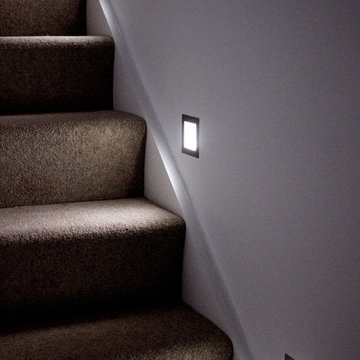
OPS initially identified the potential to develop in the garden of an existing 1930s house (which OPS subsequently refurbished and remodelled). A scoping study was undertaken to consider the financial viability of various schemes, determining the build costs and end values in addition to demand for such accommodation in the area.
OPS worked closely with the appointed architect throughout, and planning permission was granted for a pair of semi-detached houses. The existing pattern of semi-detached properties is thus continued, albeit following the curvature of the road. The design draws on features from neighbouring properties covering range of eras, from Victorian/Edwardian villas to 1930s semi-detached houses. The materials used have been carefully considered and include square Bath stone bay windows. The properties are timber framed above piled foundations and are highly energy efficient, exceeding current building regulations. In addition to insulation within the timber frame, an additional insulation board is fixed to the external face which in turn receives the self-coloured render coat.
OPS maintained a prominent role within the project team during the build. OPS were solely responsible for the design and specification of the kitchens which feature handleless doors/drawers and Corian worksurfaces, and provided continued input into the landscape design, bathrooms and specification of floor coverings.
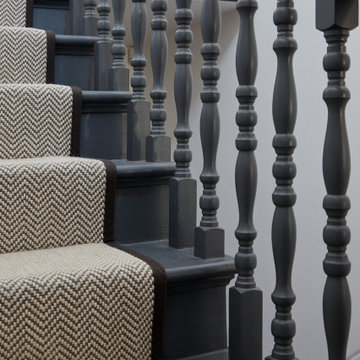
Immagine di una scala classica di medie dimensioni con pedata in legno verniciato, alzata in moquette e parapetto in legno
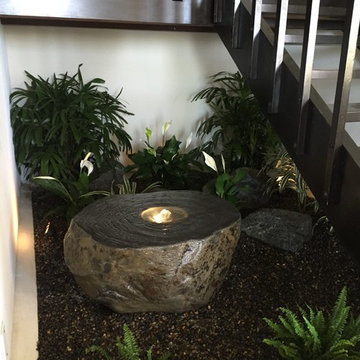
The after photo of an interior staircase. Our clients wanted to turn the space under their indoor staircase into a small Zen Garden with a bubbling pot.
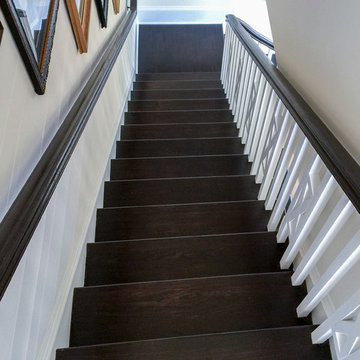
We had the wonderful opportunity to build this sophisticated staircase in one of the state-of-the-art Fitness Center
offered by a very discerning golf community in Loudoun County; we demonstrate with this recent sample our superior
craftsmanship and expertise in designing and building this fine custom-crafted stairway. Our design/manufacturing
team was able to bring to life blueprints provided to the selected builder; it matches perfectly the designer’s goal to
create a setting of refined and relaxed elegance. CSC 1976-2020 © Century Stair Company ® All rights reserved.
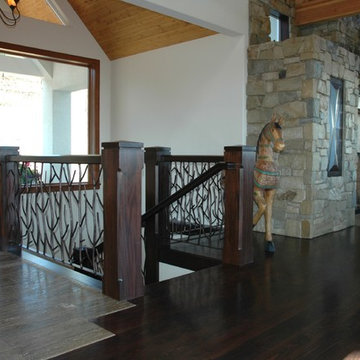
Idee per una scala a "L" classica di medie dimensioni con pedata in legno e alzata in legno
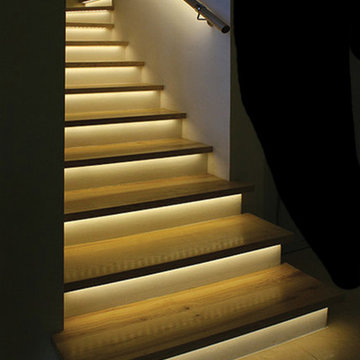
Solid Apollo LED. In this stairwell lighting installation, the owners wanted to add modern indirect lighting for a amazing custom effect. Here warm white LED strip lights were placed under the lip of each individual step and waterproof LED strip lighting was added under the railing for added lighting and protection for the strip light. The entire installation was connected to two Gecko Wireless One Zone Dimmers (one at the top of the steps, and one at the bottom) for a completely wireless installation as the Gecko acts like a remote control but looks like a modern wall dimmer.
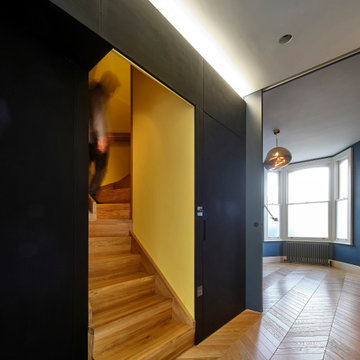
Built in contemporary oak staircase set within integrated storage wall concealing WC behind. Sliding concealed pocket door to living room concealed within joinery
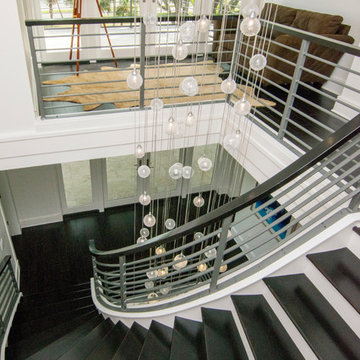
Immagine di una scala curva minimal di medie dimensioni con pedata in legno verniciato e alzata in legno verniciato
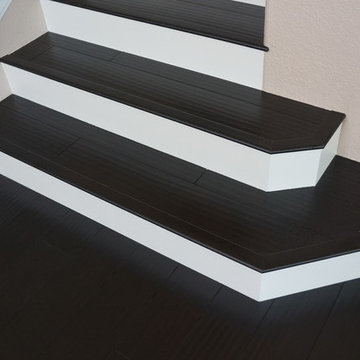
Esempio di una scala a rampa dritta stile americano di medie dimensioni con pedata in legno, alzata in legno verniciato e parapetto in legno
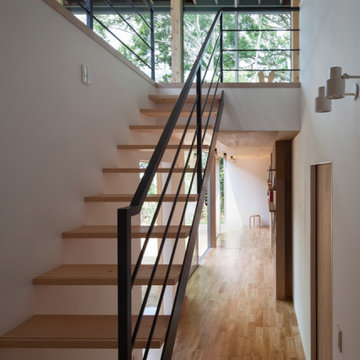
Foto di una scala a rampa dritta contemporanea di medie dimensioni con pedata in legno, nessuna alzata e parapetto in metallo
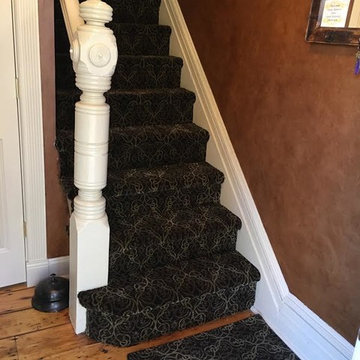
Immagine di una scala a rampa dritta tradizionale di medie dimensioni con pedata in moquette e alzata in moquette
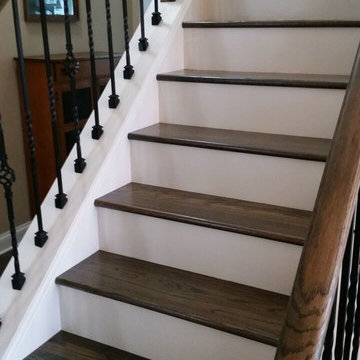
Ispirazione per una scala a rampa dritta stile americano di medie dimensioni con pedata in legno e alzata in legno verniciato
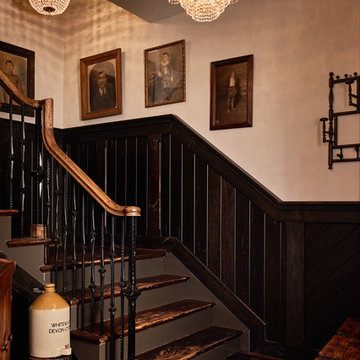
Dustin Peck
Immagine di una grande scala a "L" stile rurale con pedata in legno e alzata in legno
Immagine di una grande scala a "L" stile rurale con pedata in legno e alzata in legno
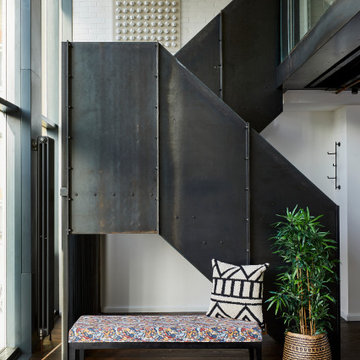
architectural elements, East London, urban style
Esempio di una scala industriale di medie dimensioni con parapetto in metallo
Esempio di una scala industriale di medie dimensioni con parapetto in metallo
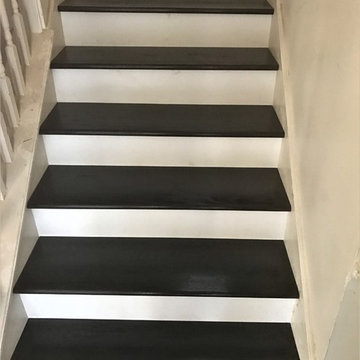
Harry Cheng
Idee per una scala a "U" chic di medie dimensioni con pedata in legno e alzata in legno verniciato
Idee per una scala a "U" chic di medie dimensioni con pedata in legno e alzata in legno verniciato
1.090 Foto di scale nere
1

