6.516 Foto di scale marroni
Filtra anche per:
Budget
Ordina per:Popolari oggi
1 - 20 di 6.516 foto

transformation d'un escalier classique en bois et aménagement de l'espace sous escalier en bureau contemporain. Création d'une bibliothèques et de nouvelles marches en bas de l'escalier, garde-corps en lames bois verticales en chêne
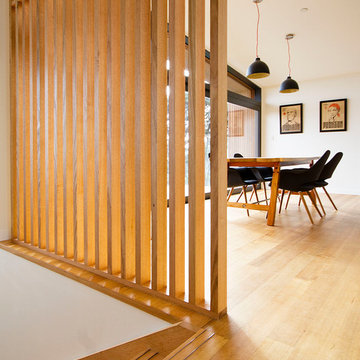
Claire Hamilton Photography
Foto di una piccola scala a rampa dritta stile marino con pedata in legno, alzata in legno e parapetto in legno
Foto di una piccola scala a rampa dritta stile marino con pedata in legno, alzata in legno e parapetto in legno

滑り台のある階段部分です。階段下には隠れ家を計画しています。
Immagine di una scala moderna di medie dimensioni con pedata in legno, alzata in legno, parapetto in metallo e carta da parati
Immagine di una scala moderna di medie dimensioni con pedata in legno, alzata in legno, parapetto in metallo e carta da parati

This Ohana model ATU tiny home is contemporary and sleek, cladded in cedar and metal. The slanted roof and clean straight lines keep this 8x28' tiny home on wheels looking sharp in any location, even enveloped in jungle. Cedar wood siding and metal are the perfect protectant to the elements, which is great because this Ohana model in rainy Pune, Hawaii and also right on the ocean.
A natural mix of wood tones with dark greens and metals keep the theme grounded with an earthiness.
Theres a sliding glass door and also another glass entry door across from it, opening up the center of this otherwise long and narrow runway. The living space is fully equipped with entertainment and comfortable seating with plenty of storage built into the seating. The window nook/ bump-out is also wall-mounted ladder access to the second loft.
The stairs up to the main sleeping loft double as a bookshelf and seamlessly integrate into the very custom kitchen cabinets that house appliances, pull-out pantry, closet space, and drawers (including toe-kick drawers).
A granite countertop slab extends thicker than usual down the front edge and also up the wall and seamlessly cases the windowsill.
The bathroom is clean and polished but not without color! A floating vanity and a floating toilet keep the floor feeling open and created a very easy space to clean! The shower had a glass partition with one side left open- a walk-in shower in a tiny home. The floor is tiled in slate and there are engineered hardwood flooring throughout.

Contemporary staircase with integrated display shelves lit by LED strips.
Ispirazione per una scala design di medie dimensioni
Ispirazione per una scala design di medie dimensioni
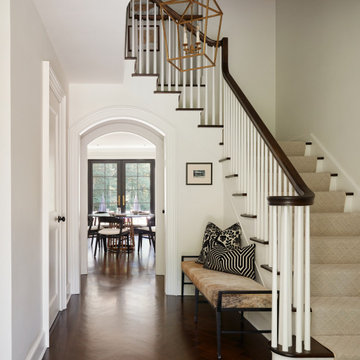
Front entry and staircase with an arched opening to the dining area. Featuring a dark hardwood floor and hand rail.
Esempio di una scala chic di medie dimensioni
Esempio di una scala chic di medie dimensioni
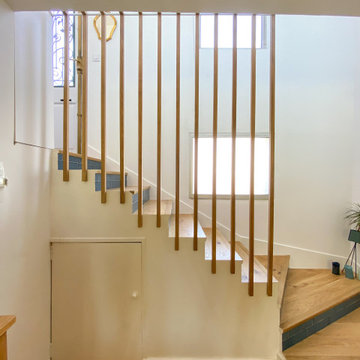
Immagine di una scala curva minimal di medie dimensioni con pedata in legno e parapetto in legno
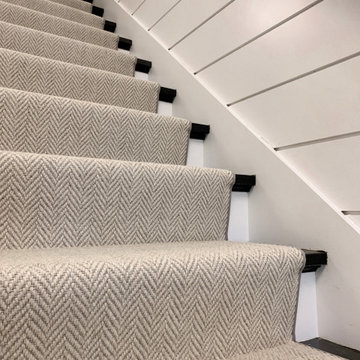
A herringbone carpet that everyone loves. This is Momeni, Heatherly, in the color Cashmere. This is a flat weave wool that is durable while being stylish! The homeowner worked with Interior Designer, Jessica Klein of @ohidesignblog to make this stair and hallway runner come to life! DM us for more information on how to get this carpet into your home!
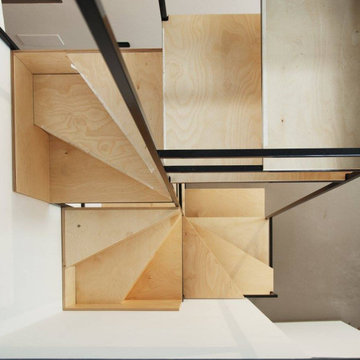
Vista dall'alto.
Foto di una piccola scala a chiocciola moderna con pedata in legno, alzata in metallo e parapetto in metallo
Foto di una piccola scala a chiocciola moderna con pedata in legno, alzata in metallo e parapetto in metallo
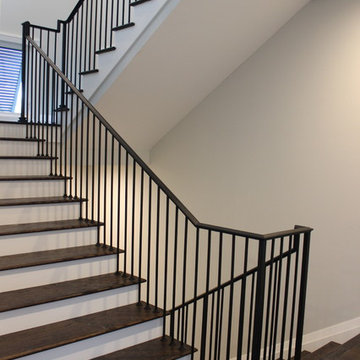
Custom stair and balcony balustrades in a Captiva Island home. The wrought iron balustrade was custom made in the Trimcraft Production Facility, then completed with a custom painted finish. Comprising a 2 1/4” wide “Dixie Cap” handrail, 1 1/4” square newels and 1/2” square balusters.

Damien Delburg
Immagine di una scala a "L" minimal con pedata in legno, nessuna alzata e parapetto in metallo
Immagine di una scala a "L" minimal con pedata in legno, nessuna alzata e parapetto in metallo
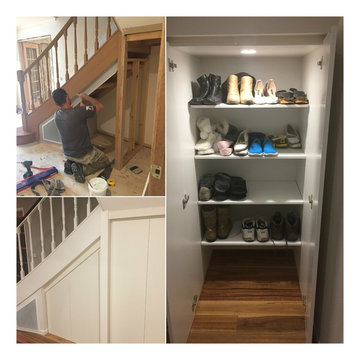
Creative Elegance Interiors Pty Ltd
Foto di una piccola scala a "L" moderna con pedata in moquette, alzata in moquette e parapetto in legno
Foto di una piccola scala a "L" moderna con pedata in moquette, alzata in moquette e parapetto in legno
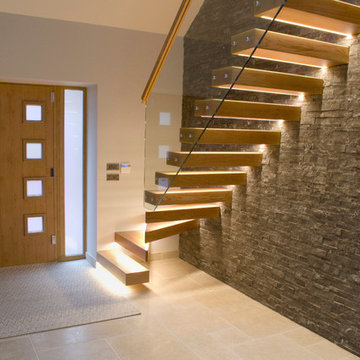
Photographed by Rachel Prestwich
Dijon Tumbled Limestone Floor Tiles
Our Dijon Tumbled Tiles work so well in this modern contemporary home - a beautiful entrance room through to a kitchen and dining room.
Dijon Limestones are one of the most versatile limestones. It is extremely popular in traditional properties with its aged, tumbled appearance. The neutral greys and beiges make this stone very simple to blend in with most colour schemes and styles.
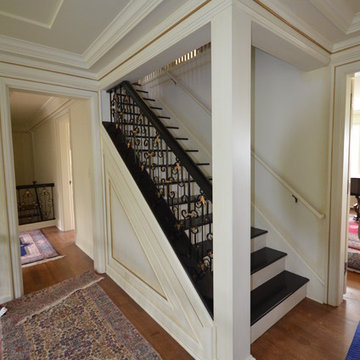
Foto di una scala a rampa dritta chic di medie dimensioni con pedata in legno e alzata in legno
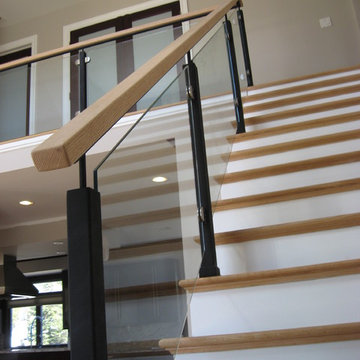
Idee per una scala a rampa dritta contemporanea di medie dimensioni con pedata in legno e alzata in legno verniciato
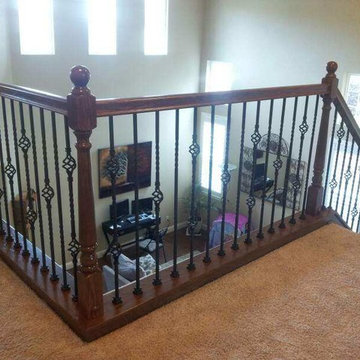
The customer was offered a choice between new material or refinishing their existing railings. They chose to install new material in order to get the best color match and eliminate the white, painted elements.
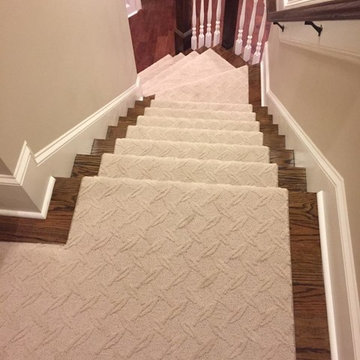
Runner in Style is Tapiz color Boulder
Ispirazione per una scala a "L" tradizionale di medie dimensioni con pedata in legno e alzata in legno verniciato
Ispirazione per una scala a "L" tradizionale di medie dimensioni con pedata in legno e alzata in legno verniciato
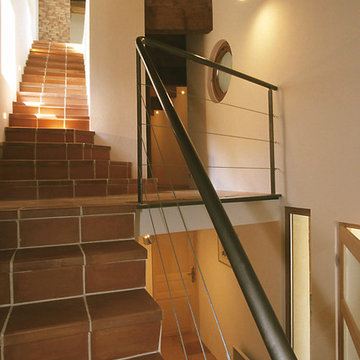
Foto di una grande scala a rampa dritta contemporanea con pedata in legno e alzata in legno

Wood stairway with redwood built-in shelving, wood paneled ceiling, mid-century wall sconce in mid-century-modern home in Berkeley, California - Photo by Bruce Damonte.
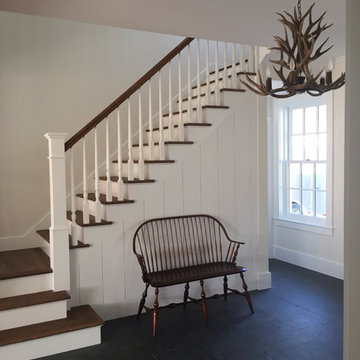
Idee per una scala a rampa dritta country di medie dimensioni con pedata in legno e alzata in legno verniciato
6.516 Foto di scale marroni
1