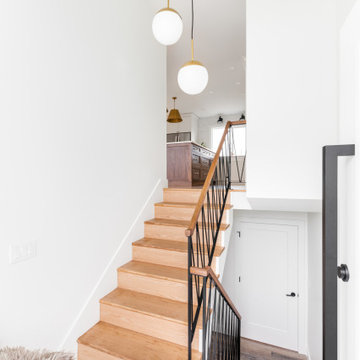21.907 Foto di scale
Filtra anche per:
Budget
Ordina per:Popolari oggi
121 - 140 di 21.907 foto
1 di 2
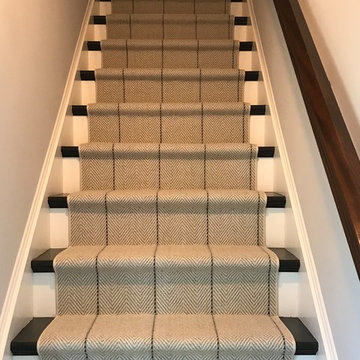
Immagine di una piccola scala a rampa dritta classica con pedata in legno, alzata in moquette e parapetto in legno
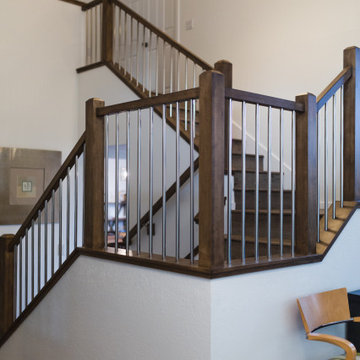
Here are some before and after photos of the very old metal staircases ( mainly 70's style ) in the middle of the house by the entrance door that were renovated to a modern yet timeless look of stained wood with stainless steel poles. As you can see, by cutting the wall of the old staircase shorter. Not only it opened up the staircase area but also it completely changed the space and the look of the house by the entrance door.

Vertical timber posts that allow for light but also allow protection. Nice design feature to give personality to a stair balustrade.
Idee per una scala a "U" minimal di medie dimensioni con pedata in legno e parapetto in legno
Idee per una scala a "U" minimal di medie dimensioni con pedata in legno e parapetto in legno
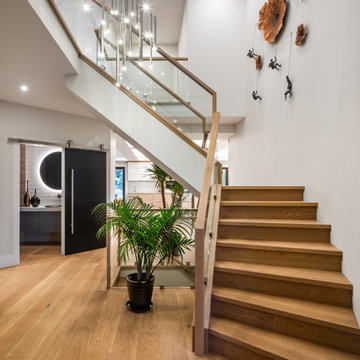
Foto di una scala a "L" design di medie dimensioni con pedata in legno, alzata in legno e parapetto in vetro
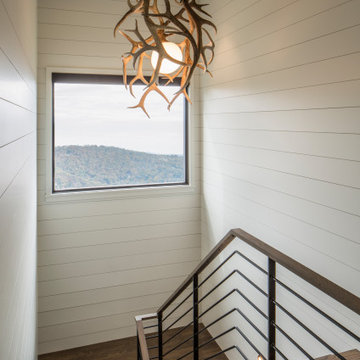
Ispirazione per una scala a "U" moderna di medie dimensioni con pedata in legno, nessuna alzata e parapetto in metallo
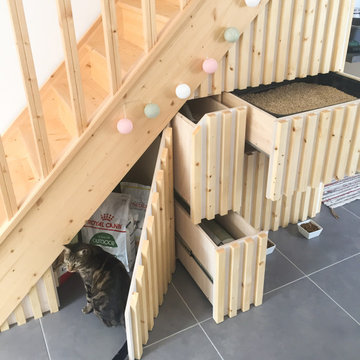
Foto di una scala a rampa dritta design di medie dimensioni con pedata in legno, alzata in legno e parapetto in legno
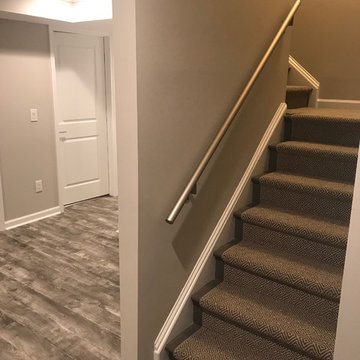
Luxury vinyl floors. Daylight basement makeover East Cobb
Idee per una scala design di medie dimensioni
Idee per una scala design di medie dimensioni
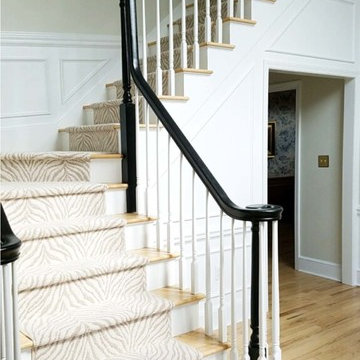
Esempio di una scala a "L" tradizionale di medie dimensioni con pedata in legno, alzata in legno verniciato e parapetto in legno
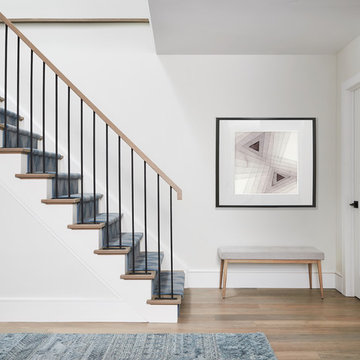
Esempio di una scala a "L" nordica di medie dimensioni con pedata in moquette, alzata in legno verniciato e parapetto in materiali misti
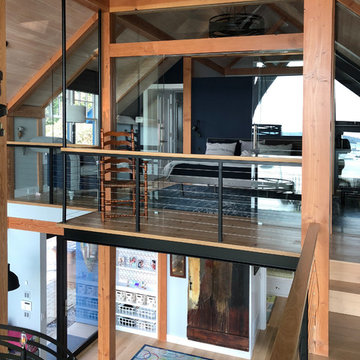
Idee per una scala a rampa dritta contemporanea di medie dimensioni con pedata in legno, alzata in legno e parapetto in cavi

Idee per una scala a "L" contemporanea di medie dimensioni con pedata in legno, alzata in legno e parapetto in metallo
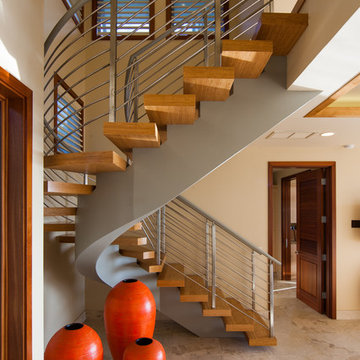
Architect- Marc Taron
Contractor- Kanegai Builders
Landscape Architect- Irvin Higashi
Esempio di una scala curva contemporanea di medie dimensioni con pedata in legno e parapetto in metallo
Esempio di una scala curva contemporanea di medie dimensioni con pedata in legno e parapetto in metallo
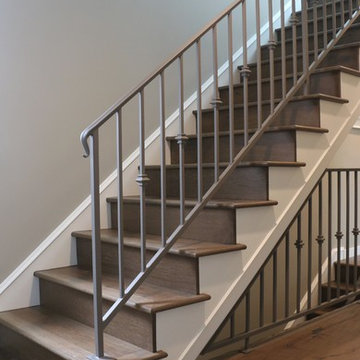
Custom Wrought Iron Railings with French Oak Stairs
Ispirazione per una grande scala a rampa dritta design con pedata in legno, alzata in legno e parapetto in metallo
Ispirazione per una grande scala a rampa dritta design con pedata in legno, alzata in legno e parapetto in metallo
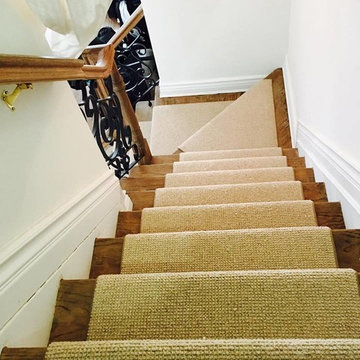
Esempio di una scala a "U" classica di medie dimensioni con pedata in legno e alzata in legno verniciato
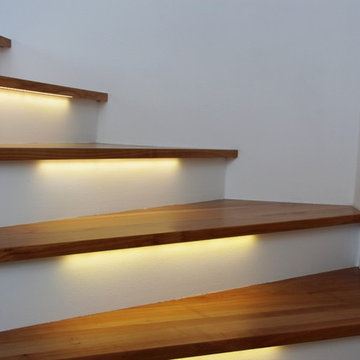
Esempio di una scala curva moderna di medie dimensioni con pedata in legno e alzata in legno verniciato
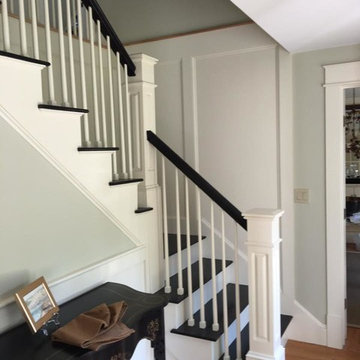
Immagine di una scala a "L" chic di medie dimensioni con pedata in legno, alzata in legno e parapetto in legno
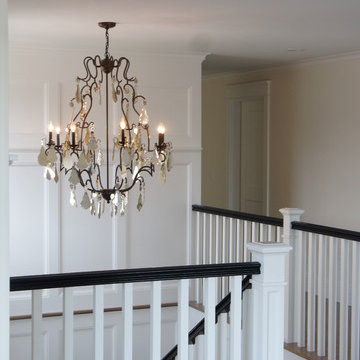
Mike Ciolino
Esempio di una scala a "L" tradizionale di medie dimensioni con pedata in legno, alzata in legno e parapetto in legno
Esempio di una scala a "L" tradizionale di medie dimensioni con pedata in legno, alzata in legno e parapetto in legno
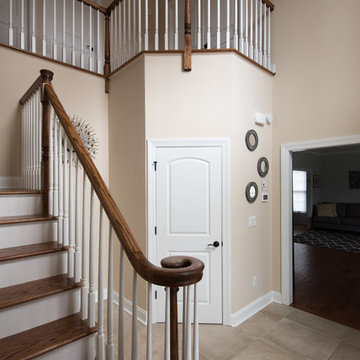
Design Services Provided - Architect was asked to convert this 1950's Split Level Style home into a Traditional Style home with a 2-story height grand entry foyer. The new design includes modern amenities such as a large 'Open Plan' kitchen, a family room, a home office, an oversized garage, spacious bedrooms with large closets, a second floor laundry room and a private master bedroom suite for the owners that includes two walk-in closets and a grand master bathroom with a vaulted ceiling. The Architect presented the new design using Professional 3D Design Software. This approach allowed the Owners to clearly understand the proposed design and secondly, it was beneficial to the Contractors who prepared Preliminary Cost Estimates. The construction duration was nine months and the project was completed in September 2015. The client is thrilled with the end results! We established a wonderful working relationship and a lifetime friendship. I am truly thankful for this opportunity to design this home and work with this client!
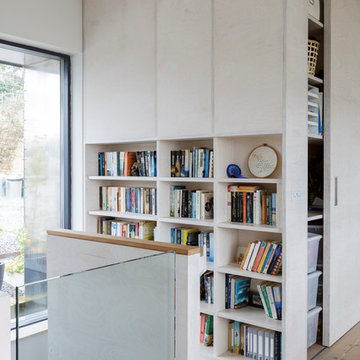
Built-in storage and bookcases around the staircase, utilise all available space.
Photo credit: Mark Bolton Photography
Idee per una scala a "U" moderna di medie dimensioni con pedata in legno e alzata in legno
Idee per una scala a "U" moderna di medie dimensioni con pedata in legno e alzata in legno
21.907 Foto di scale
7
