21.895 Foto di scale
Filtra anche per:
Budget
Ordina per:Popolari oggi
101 - 120 di 21.895 foto
1 di 2
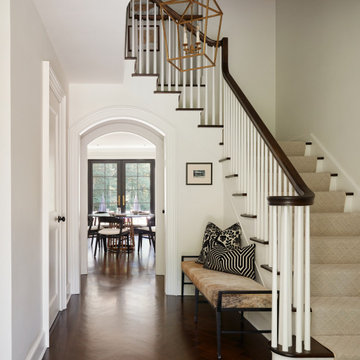
Front entry and staircase with an arched opening to the dining area. Featuring a dark hardwood floor and hand rail.
Esempio di una scala chic di medie dimensioni
Esempio di una scala chic di medie dimensioni
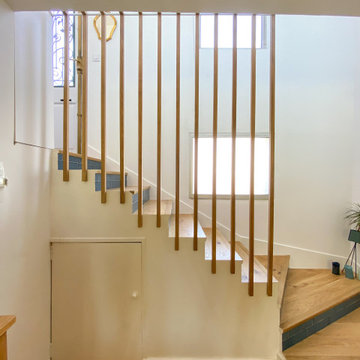
Immagine di una scala curva minimal di medie dimensioni con pedata in legno e parapetto in legno
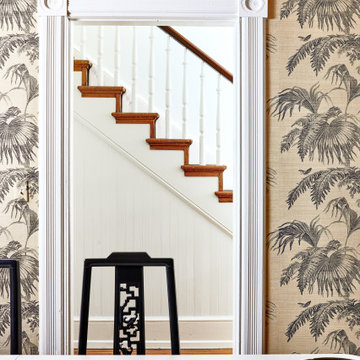
A woven grasscloth filled this dining room with natural texture and soothing tones. Matched with vintage found dining chairs, this space is begging for a dinner party.
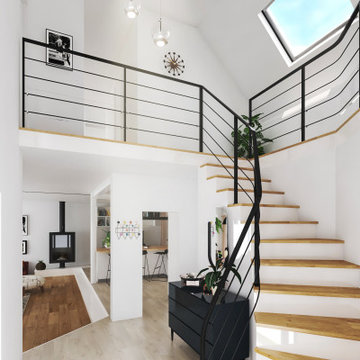
Immagine di una piccola scala curva design con pedata in legno, alzata in cemento e parapetto in metallo
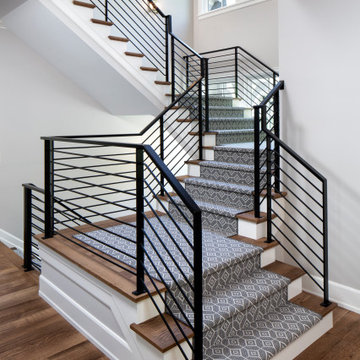
Ispirazione per una scala a "L" classica di medie dimensioni con pedata in moquette, alzata in moquette e parapetto in metallo
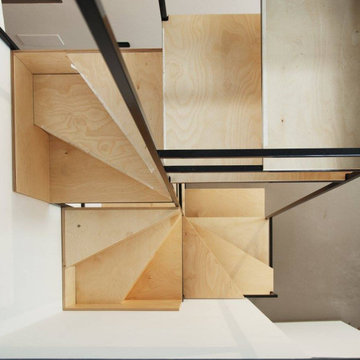
Vista dall'alto.
Foto di una piccola scala a chiocciola moderna con pedata in legno, alzata in metallo e parapetto in metallo
Foto di una piccola scala a chiocciola moderna con pedata in legno, alzata in metallo e parapetto in metallo
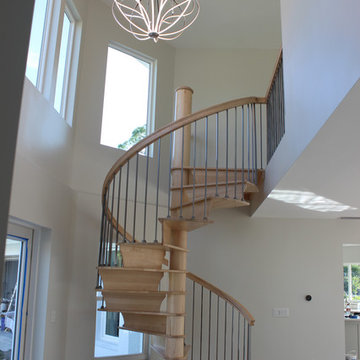
Hard to believe a few months ago, this front entry area didn’t have a staircase in it; let alone this beauty! One of those projects we wished we had “before” photos of. This Estero home underwent a complete renovation and Trimcraft is proud to have been part of the team. Maple treads, risers and 6010 handrail complete this showpiece.
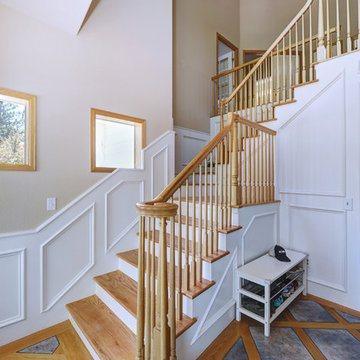
Foto di una scala a "L" classica di medie dimensioni con pedata in legno, alzata in legno verniciato e parapetto in legno

Damien Delburg
Immagine di una scala a "L" minimal con pedata in legno, nessuna alzata e parapetto in metallo
Immagine di una scala a "L" minimal con pedata in legno, nessuna alzata e parapetto in metallo

Jill Buckner Photography
At the top of our clients’ wish-list was a new staircase. To meet their needs, we selected contemporary wrought iron balusters and stained the new staircase handrails the same as the refinished wood floors. Installing a durable, synthetic carpet to withstand heavy use by their beloved dogs was a must. The result is another dramatic focal point in the home. And, replacing a never played piano with a new console table and benches to pull up at larger parties, defines the path to the upstair levels.
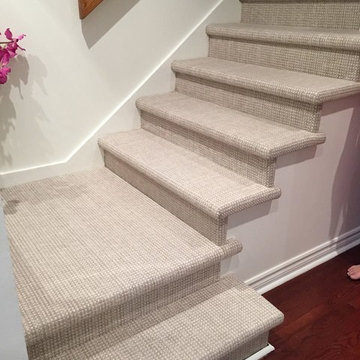
Immagine di una scala a rampa dritta tradizionale di medie dimensioni con pedata in moquette, alzata in legno verniciato e parapetto in legno

夕景に映える街角の家|ソラに続く階段
Immagine di una scala a rampa dritta design di medie dimensioni con pedata in legno e alzata in legno
Immagine di una scala a rampa dritta design di medie dimensioni con pedata in legno e alzata in legno
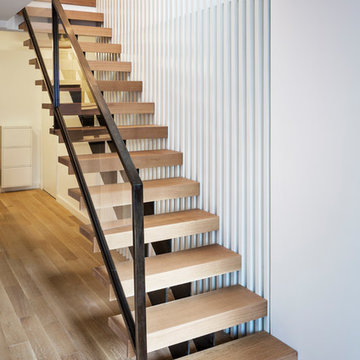
Located in the Midtown East neighborhood of Turtle Bay, this project involved combining two separate units to create a duplex three bedroom apartment.
The upper unit required a gut renovation to provide a new Master Bedroom suite, including the replacement of an existing Kitchen with a Master Bathroom, remodeling a second bathroom, and adding new closets and cabinetry throughout. An opening was made in the steel floor structure between the units to install a new stair. The lower unit had been renovated recently and only needed work in the Living/Dining area to accommodate the new staircase.
Given the long and narrow proportion of the apartment footprint, it was important that the stair be spatially efficient while creating a focal element to unify the apartment. The stair structure takes the concept of a spine beam and splits it into two thin steel plates, which support horizontal plates recessed into the underside of the treads. The wall adjacent to the stair was clad with vertical wood slats to physically connect the two levels and define a double height space.
Whitewashed oak flooring runs through both floors, with solid white oak for the stair treads and window countertops. The blackened steel stair structure contrasts with white satin lacquer finishes to the slat wall and built-in cabinetry. On the upper floor, full height electrolytic glass panels bring natural light into the stair hall from the Master Bedroom, while providing privacy when needed.
archphoto.com
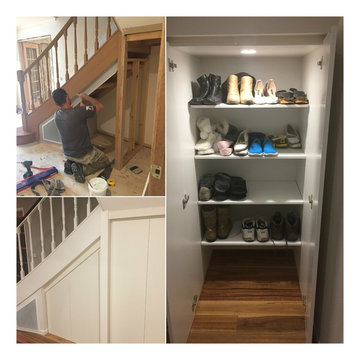
Creative Elegance Interiors Pty Ltd
Foto di una piccola scala a "L" moderna con pedata in moquette, alzata in moquette e parapetto in legno
Foto di una piccola scala a "L" moderna con pedata in moquette, alzata in moquette e parapetto in legno
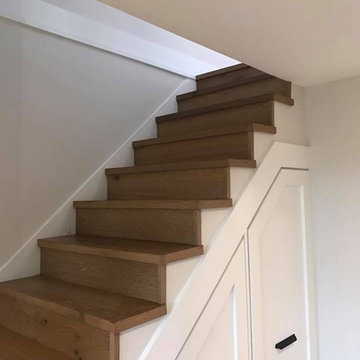
Idee per una scala a rampa dritta classica di medie dimensioni con pedata in legno e alzata in legno
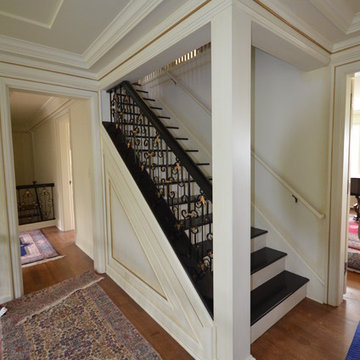
Foto di una scala a rampa dritta chic di medie dimensioni con pedata in legno e alzata in legno
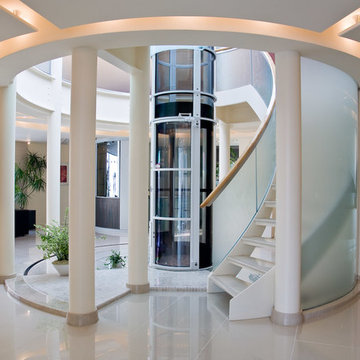
Foto di una grande scala curva minimal con pedata acrillica, nessuna alzata e parapetto in vetro
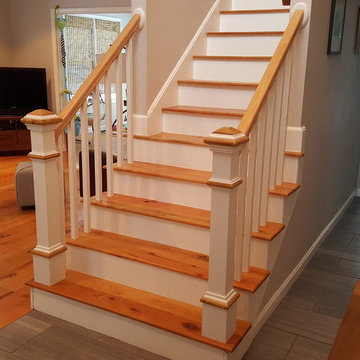
Staircase was already there, we just created custom posts to match existing staircase and to meet code. Instead of just slapping in some standard posts, we customized these to really go well in the space.
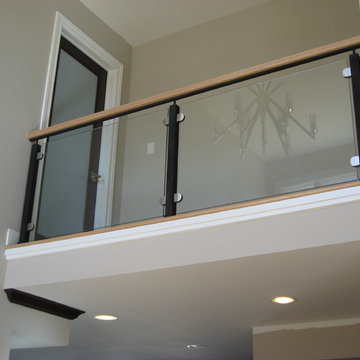
Idee per una scala a rampa dritta minimal di medie dimensioni con pedata in legno e alzata in legno verniciato
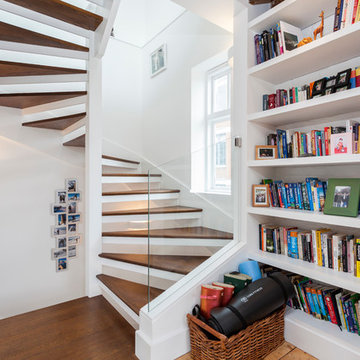
Idee per una scala a chiocciola design di medie dimensioni con pedata in legno e nessuna alzata
21.895 Foto di scale
6