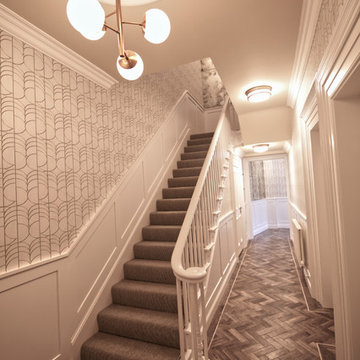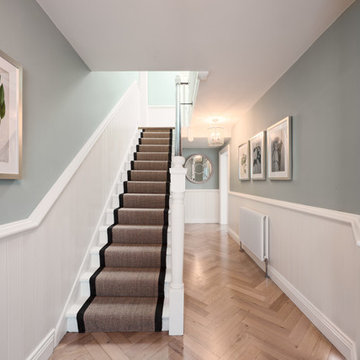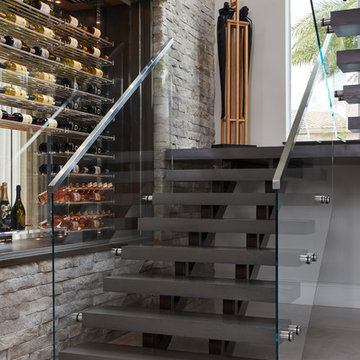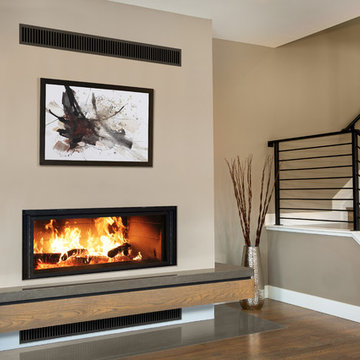129.539 Foto di scale contemporanee
Filtra anche per:
Budget
Ordina per:Popolari oggi
1521 - 1540 di 129.539 foto
1 di 3
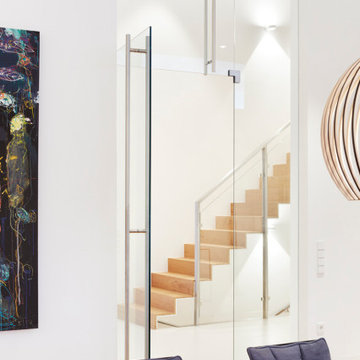
Wie auch immer Ihr Zuhause beschaffen sein soll: In jedem Fall wird es Ihre Persönlichkeit widerspiegeln. Deshalb folgt WertHaus keinen kurzlebigen Trends. Sondern baut, orientiert am klassischen Bauhaus-Stil, auf Ihre Wünsche und Ihre Lebenssituation zugeschnittene Häuser und Wohnungen.
Vertrauen Sie Ihren Wünschen und unserer Kompetenz. Gemeinsam kreieren wir Ihr individuelles Wunschhaus.
Johannes Laukhuf
Gründer und Geschäftsführer von WertHaus
Trova il professionista locale adatto per il tuo progetto
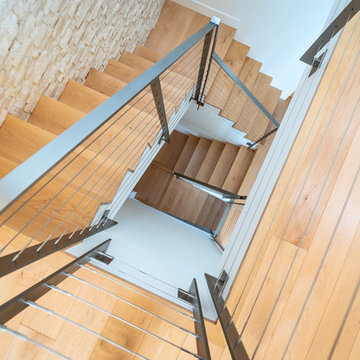
Our clients are seasoned home renovators. Their Malibu oceanside property was the second project JRP had undertaken for them. After years of renting and the age of the home, it was becoming prevalent the waterfront beach house, needed a facelift. Our clients expressed their desire for a clean and contemporary aesthetic with the need for more functionality. After a thorough design process, a new spatial plan was essential to meet the couple’s request. This included developing a larger master suite, a grander kitchen with seating at an island, natural light, and a warm, comfortable feel to blend with the coastal setting.
Demolition revealed an unfortunate surprise on the second level of the home: Settlement and subpar construction had allowed the hillside to slide and cover structural framing members causing dangerous living conditions. Our design team was now faced with the challenge of creating a fix for the sagging hillside. After thorough evaluation of site conditions and careful planning, a new 10’ high retaining wall was contrived to be strategically placed into the hillside to prevent any future movements.
With the wall design and build completed — additional square footage allowed for a new laundry room, a walk-in closet at the master suite. Once small and tucked away, the kitchen now boasts a golden warmth of natural maple cabinetry complimented by a striking center island complete with white quartz countertops and stunning waterfall edge details. The open floor plan encourages entertaining with an organic flow between the kitchen, dining, and living rooms. New skylights flood the space with natural light, creating a tranquil seaside ambiance. New custom maple flooring and ceiling paneling finish out the first floor.
Downstairs, the ocean facing Master Suite is luminous with breathtaking views and an enviable bathroom oasis. The master bath is modern and serene, woodgrain tile flooring and stunning onyx mosaic tile channel the golden sandy Malibu beaches. The minimalist bathroom includes a generous walk-in closet, his & her sinks, a spacious steam shower, and a luxurious soaking tub. Defined by an airy and spacious floor plan, clean lines, natural light, and endless ocean views, this home is the perfect rendition of a contemporary coastal sanctuary.
PROJECT DETAILS:
• Style: Contemporary
• Colors: White, Beige, Yellow Hues
• Countertops: White Ceasarstone Quartz
• Cabinets: Bellmont Natural finish maple; Shaker style
• Hardware/Plumbing Fixture Finish: Polished Chrome
• Lighting Fixtures: Pendent lighting in Master bedroom, all else recessed
• Flooring:
Hardwood - Natural Maple
Tile – Ann Sacks, Porcelain in Yellow Birch
• Tile/Backsplash: Glass mosaic in kitchen
• Other Details: Bellevue Stand Alone Tub
Photographer: Andrew, Open House VC
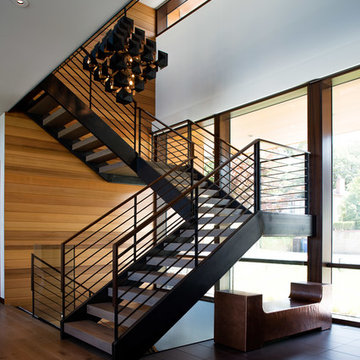
Idee per una scala a "U" minimal con pedata in legno, nessuna alzata e parapetto in metallo
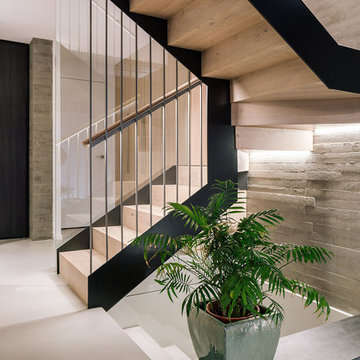
View towards the entrance and cloak room, screened by the staircase. Photo by Imagen Subliminal
Immagine di una scala a "U" contemporanea di medie dimensioni con pedata in legno, alzata in legno e parapetto in legno
Immagine di una scala a "U" contemporanea di medie dimensioni con pedata in legno, alzata in legno e parapetto in legno
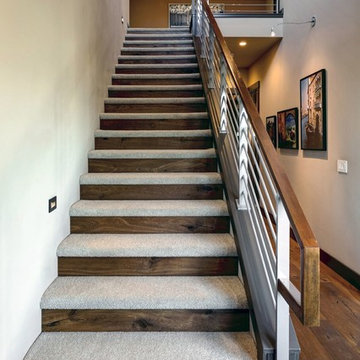
Esempio di una grande scala a rampa dritta design con pedata in moquette, alzata in legno e parapetto in metallo
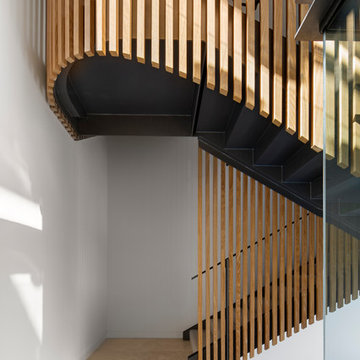
Design by SAOTA
Architects in Association TKD Architects
Engineers Acor Consultants
Idee per una scala a "U" minimal con parapetto in metallo
Idee per una scala a "U" minimal con parapetto in metallo
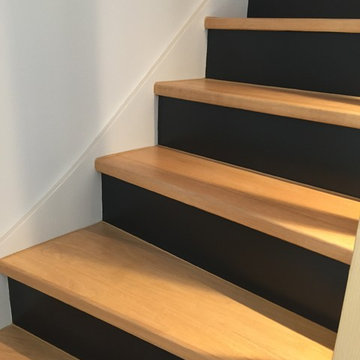
Escalier rénové : Les marches on étés poncés et vernis.
Les contremarches on étés repeintes en gris anthracite.
Foto di una scala a "L" minimal di medie dimensioni con pedata in legno, alzata in legno verniciato e parapetto in legno
Foto di una scala a "L" minimal di medie dimensioni con pedata in legno, alzata in legno verniciato e parapetto in legno
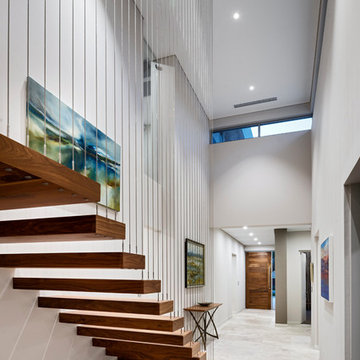
Walls: Dulux Grey Pebble 100%. Floor Tiles: D'Amelio Stone Silvabella Light 600 x 600.
Photography: DMax Photography
Immagine di un'ampia scala design
Immagine di un'ampia scala design

Esempio di una scala sospesa design di medie dimensioni con pedata in legno, alzata in legno e parapetto in legno
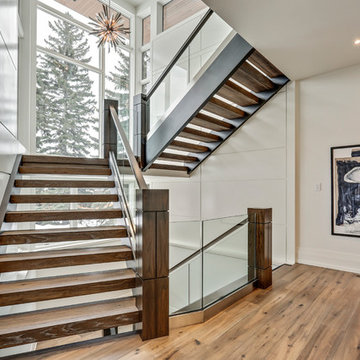
Immagine di una grande scala sospesa design con pedata in legno, alzata in legno e parapetto in vetro
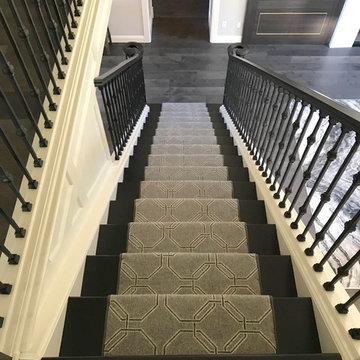
Painted stairs with banded carpet. Rebuild LLC
Foto di una scala a rampa dritta contemporanea di medie dimensioni con pedata in moquette, alzata in moquette e parapetto in materiali misti
Foto di una scala a rampa dritta contemporanea di medie dimensioni con pedata in moquette, alzata in moquette e parapetto in materiali misti
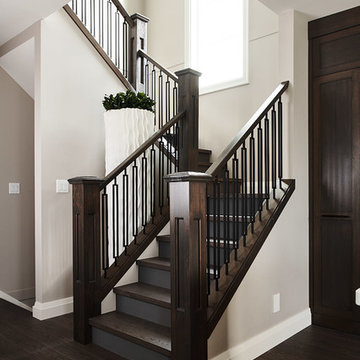
Joshua Lawrence
Idee per una scala curva design di medie dimensioni con pedata in legno, alzata in legno e parapetto in legno
Idee per una scala curva design di medie dimensioni con pedata in legno, alzata in legno e parapetto in legno
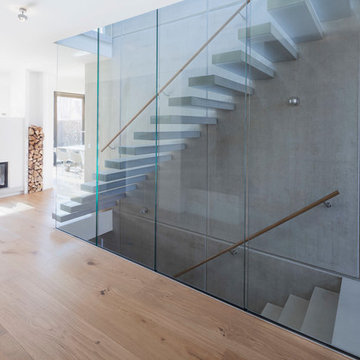
Immagine di una scala a rampa dritta minimal di medie dimensioni con pedata in cemento, nessuna alzata e parapetto in materiali misti
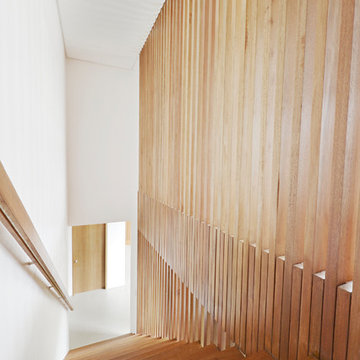
Beautifully detailed staircase with custom timber.
Esempio di una scala a rampa dritta contemporanea di medie dimensioni con pedata in legno, alzata in legno e parapetto in legno
Esempio di una scala a rampa dritta contemporanea di medie dimensioni con pedata in legno, alzata in legno e parapetto in legno
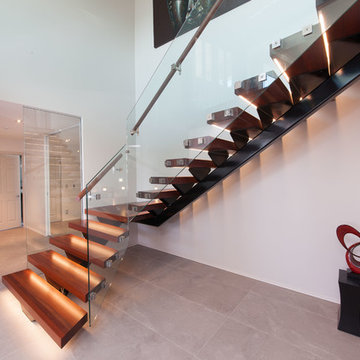
The black central steel stringer and rich red Jarrah treads of this staircase make a beautiful statement against the neutral walls and floor in this grand entrance way.
129.539 Foto di scale contemporanee
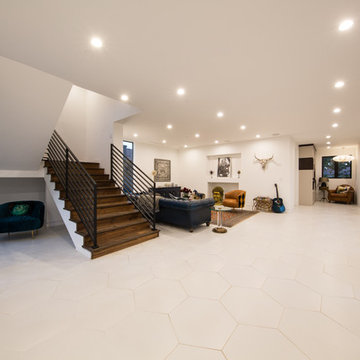
Immagine di una scala a "U" design di medie dimensioni con pedata in legno, alzata in legno e parapetto in metallo
77
