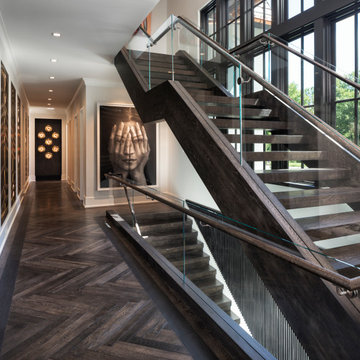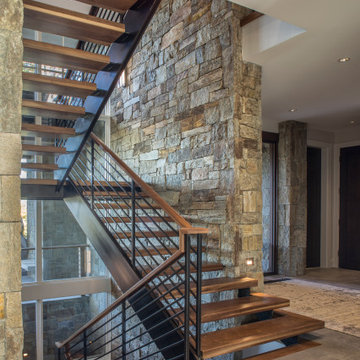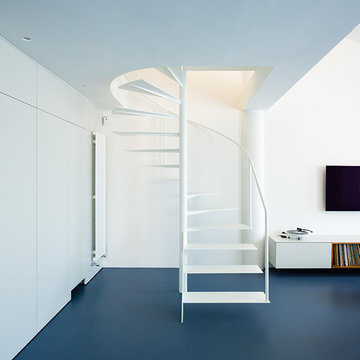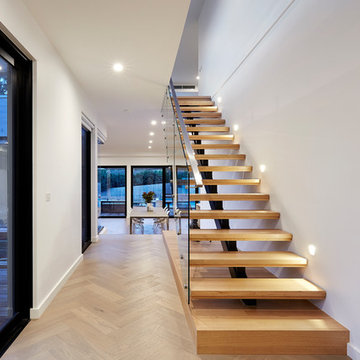129.385 Foto di scale contemporanee
Filtra anche per:
Budget
Ordina per:Popolari oggi
1001 - 1020 di 129.385 foto
1 di 3
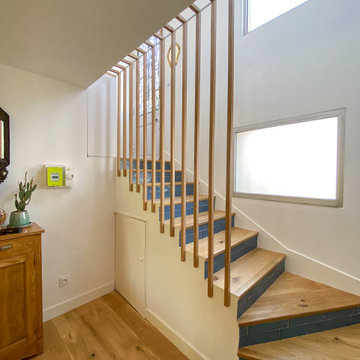
Ispirazione per una scala curva contemporanea di medie dimensioni con pedata in legno e parapetto in legno
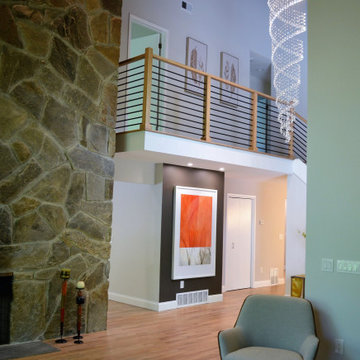
Used the following items from Stairwarehouse
, 6002 Contemporary Handrail - No Plow
, 4100 Plain "3" Newel
, Horizontal Round Bar - Hollow
, 3009 L-Bracket Newel Mounting Kit
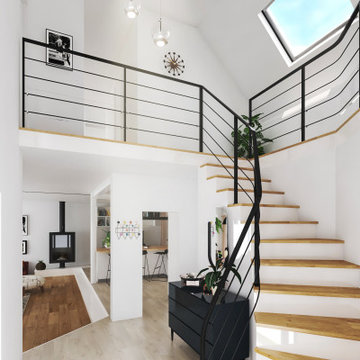
Immagine di una piccola scala curva design con pedata in legno, alzata in cemento e parapetto in metallo
Trova il professionista locale adatto per il tuo progetto
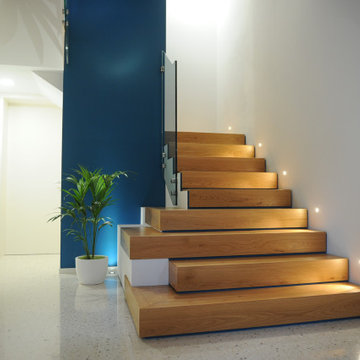
Esempio di una grande scala a "L" minimal con pedata in legno, alzata in legno e parapetto in vetro
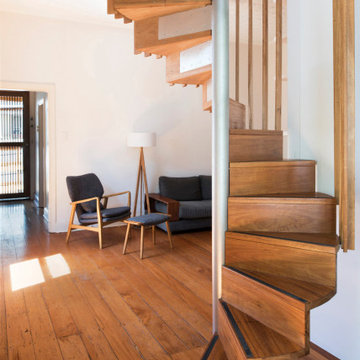
Esempio di una scala a chiocciola contemporanea di medie dimensioni con pedata in legno, alzata in legno e parapetto in legno
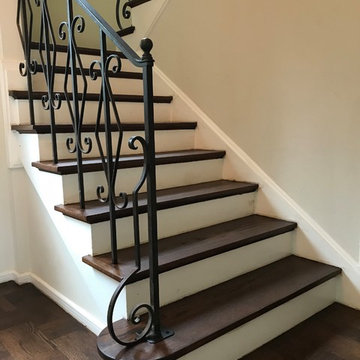
As you can see pictured, a gloomy San Francisco day showcasing a natural stained parquet flooring. Let's give this floor a quick sand and refinish to transform your floor into something you've never thought possible. With this beautiful dark espresso stain you will give your floors a change worth noticing! Not to mention, stairs with a beautiful contrast from the tread to the risers. A true classic look to enhance a contemporary look.

This home is designed to be accessible for all three floors of the home via the residential elevator shown in the photo. The elevator runs through the core of the house, from the basement to rooftop deck. Alongside the elevator, the steel and walnut floating stair provides a feature in the space.
Design by: H2D Architecture + Design
www.h2darchitects.com
#kirklandarchitect
#kirklandcustomhome
#kirkland
#customhome
#greenhome
#sustainablehomedesign
#residentialelevator
#concreteflooring
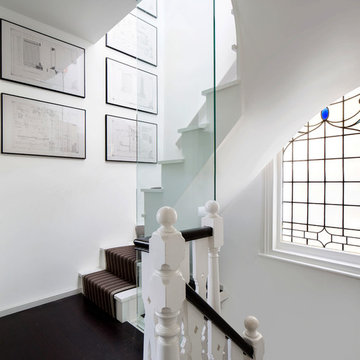
Photography by Ben Anders and Juliet Murphy
Idee per una scala a "U" contemporanea con pedata in moquette, alzata in moquette e parapetto in legno
Idee per una scala a "U" contemporanea con pedata in moquette, alzata in moquette e parapetto in legno
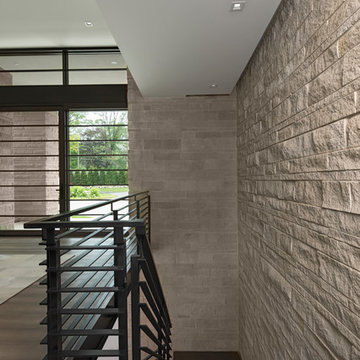
The stairs in this 2017 home seemingly float on a frame tubular steel, painted black, in front of the 20’ floor to ceiling limestone wall. The only supports on the staircase other than the top and bottom are where the landing attaches to the front wall. Treads and landing are rift cut white oak stained to match the entry door. The simple linear rail was crafted from rectangular bar stock and tube stock. The open design allows light from the main floor to flood the opening. The lower level features a stone-like luxury vinyl flooring that was selected for it’s warm look and feel and because it is easier under foot than concrete or ceramic tile.

Damien Delburg
Immagine di una scala a "L" minimal con pedata in legno, nessuna alzata e parapetto in metallo
Immagine di una scala a "L" minimal con pedata in legno, nessuna alzata e parapetto in metallo
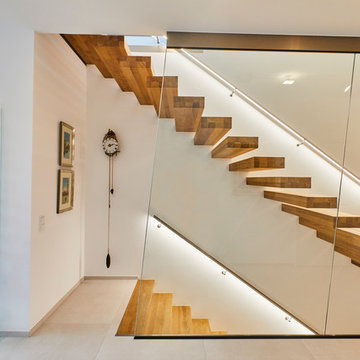
Im Eingangsbereich befindet sich als "eyecatcher" diese grandiose Kragarmtreppe mit seitlicher Glasabsturzsicherung welche mit schräg verlaufenden Glas konstruiert wurde um eine Spannung im Raum zu inszenieren. Der Handlauf hat eine integrierte LED-Beleuchtung die den ganzen Treppenverlauf sehr gut ausleuchtet, dabei aber nicht blendet.
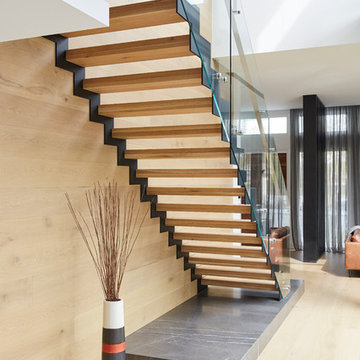
Peter Tarasiuk
Idee per una scala a rampa dritta minimal di medie dimensioni con pedata in legno, nessuna alzata e parapetto in metallo
Idee per una scala a rampa dritta minimal di medie dimensioni con pedata in legno, nessuna alzata e parapetto in metallo
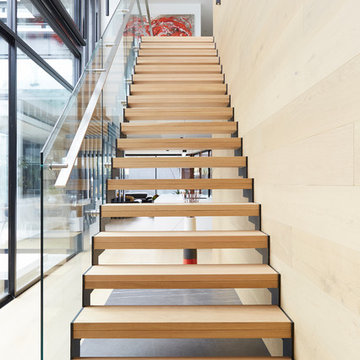
Peter Tarasiuk
Immagine di una scala a rampa dritta minimal di medie dimensioni con pedata in legno, nessuna alzata e parapetto in metallo
Immagine di una scala a rampa dritta minimal di medie dimensioni con pedata in legno, nessuna alzata e parapetto in metallo
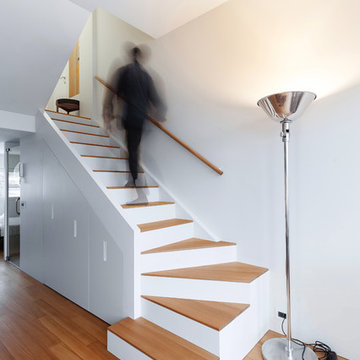
Автор: Studio Bazi / Алиреза Немати
Фотограф: Полина Полудкина
Immagine di una piccola scala curva design con pedata in legno, parapetto in legno e alzata in legno verniciato
Immagine di una piccola scala curva design con pedata in legno, parapetto in legno e alzata in legno verniciato
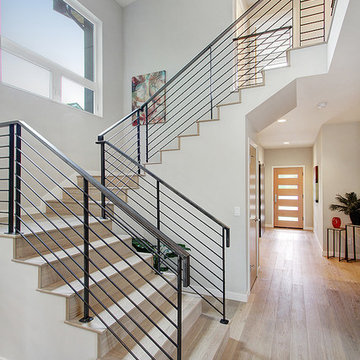
Ispirazione per una scala a "U" minimal con pedata in legno, alzata in legno e parapetto in metallo
129.385 Foto di scale contemporanee

Top view of floating staircase and custom multi-pendant glass chandelier.
Idee per una grande scala sospesa design con pedata in legno, alzata in metallo e parapetto in vetro
Idee per una grande scala sospesa design con pedata in legno, alzata in metallo e parapetto in vetro
51
