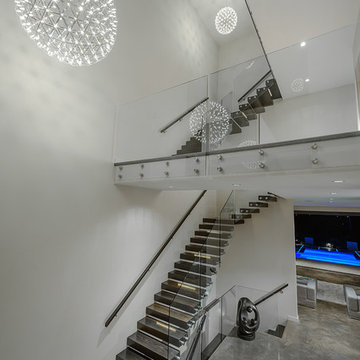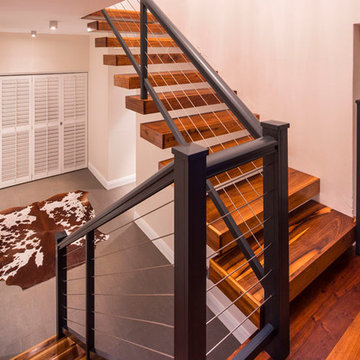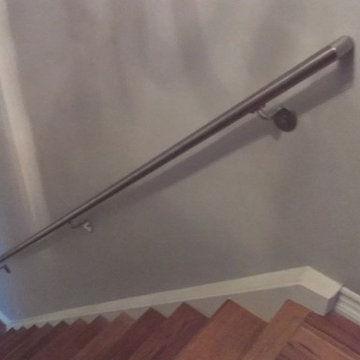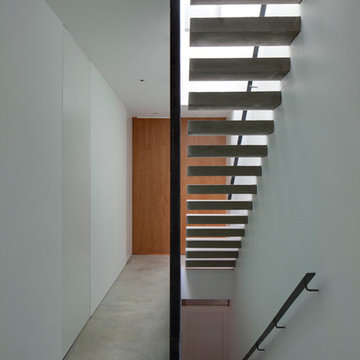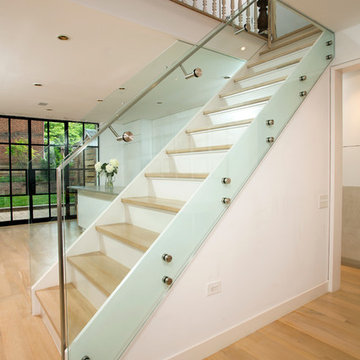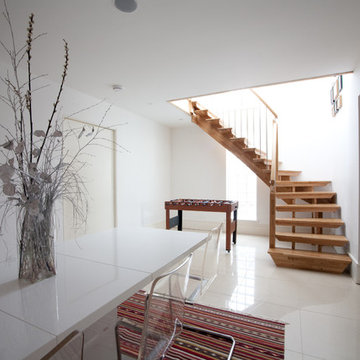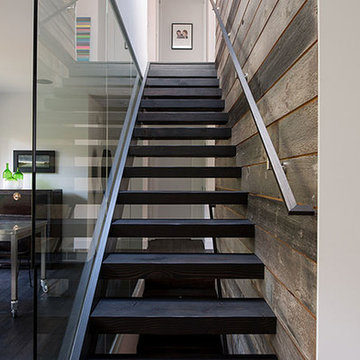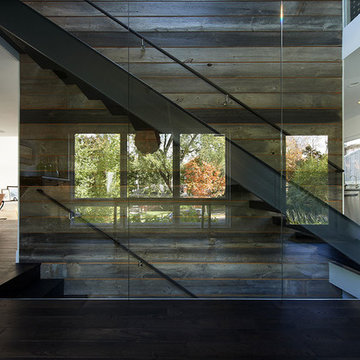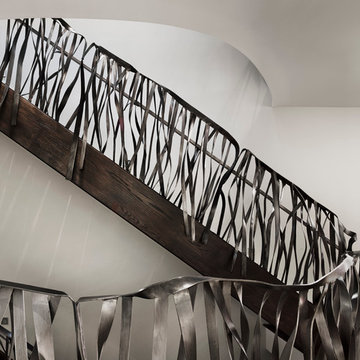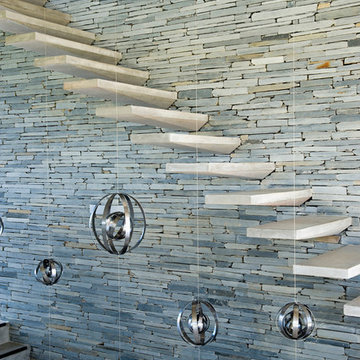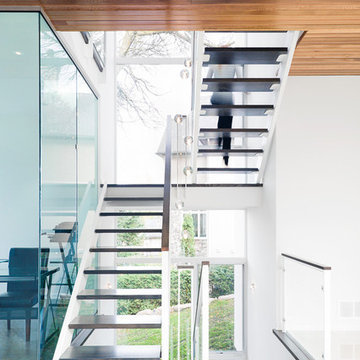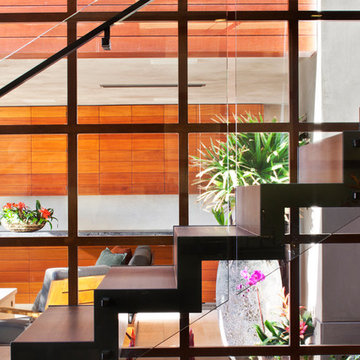129.363 Foto di scale contemporanee
Filtra anche per:
Budget
Ordina per:Popolari oggi
2801 - 2820 di 129.363 foto
1 di 3
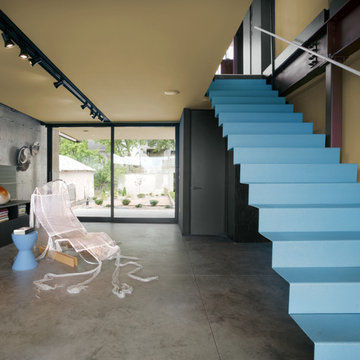
This contemporary masterpiece rests on a cliff with a nice view of Oklahoma City. The polished concrete floors, bright blue stair case, modern furniture, and minimalist style make it one of the more unique homes Western has been a part of. The box shape design literally leaves the upper half of the house hanging over the base of the house. The use of Western's clean, straight lined Series 600 Multi-Slide door systems not only complimented the style of the room interiors, but it also allows this homeowner to open up his entire wall to the beauty of the outdoors.
Joseph Mills Photography
Trova il professionista locale adatto per il tuo progetto
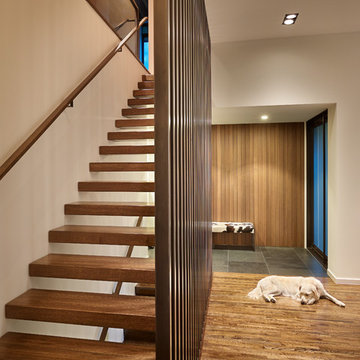
We began with a structurally sound 1950’s home. The owners sought to capture views of mountains and lake with a new second story, along with a complete rethinking of the plan.
Basement walls and three fireplaces were saved, along with the main floor deck. The new second story provides a master suite, and professional home office for him. A small office for her is on the main floor, near three children’s bedrooms. The oldest daughter is in college; her room also functions as a guest bedroom.
A second guest room, plus another bath, is in the lower level, along with a media/playroom and an exercise room. The original carport is down there, too, and just inside there is room for the family to remove shoes, hang up coats, and drop their stuff.
The focal point of the home is the flowing living/dining/family/kitchen/terrace area. The living room may be separated via a large rolling door. Pocketing, sliding glass doors open the family and dining area to the terrace, with the original outdoor fireplace/barbeque. When slid into adjacent wall pockets, the combined opening is 28 feet wide.
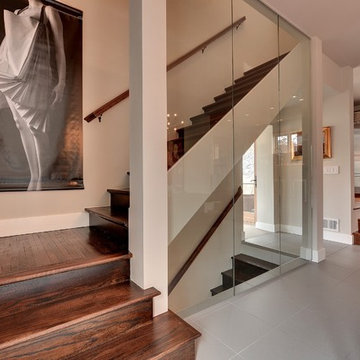
Spacecrafting Architectural Photography
Foto di una scala minimal
Foto di una scala minimal
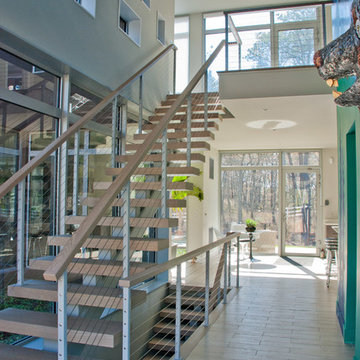
Ispirazione per una grande scala a rampa dritta design con pedata in legno e nessuna alzata
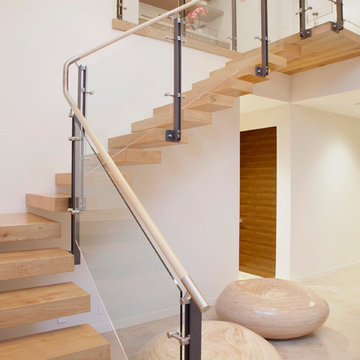
Photo: Narayanan Narayanan, Andrew Petrich
Ispirazione per una scala contemporanea
Ispirazione per una scala contemporanea
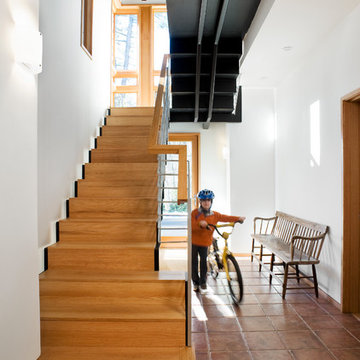
Anton Grassl / Esto Photography
Foto di una scala a rampa dritta design con pedata in legno e alzata in legno
Foto di una scala a rampa dritta design con pedata in legno e alzata in legno
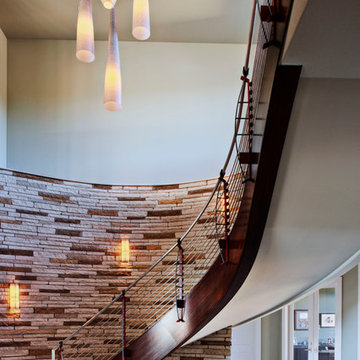
Builder: Pillar Custom Homes
Architectural Design: Austin Design Group
Photography: Gary Russ Images
Ispirazione per una scala curva contemporanea di medie dimensioni
Ispirazione per una scala curva contemporanea di medie dimensioni
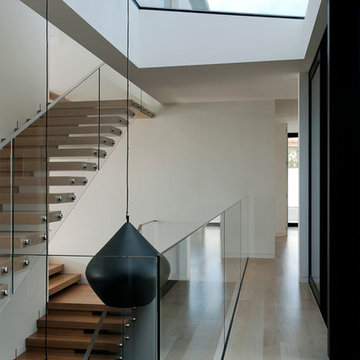
Emily Andrews
Idee per una scala sospesa design con nessuna alzata e parapetto in vetro
Idee per una scala sospesa design con nessuna alzata e parapetto in vetro
129.363 Foto di scale contemporanee
141
