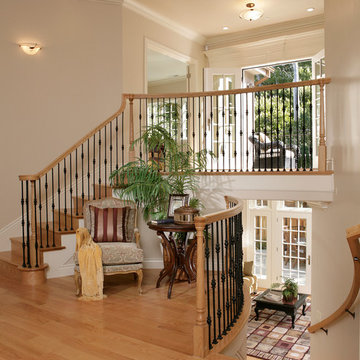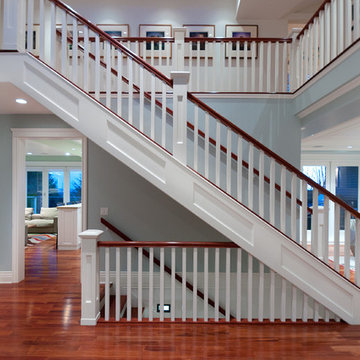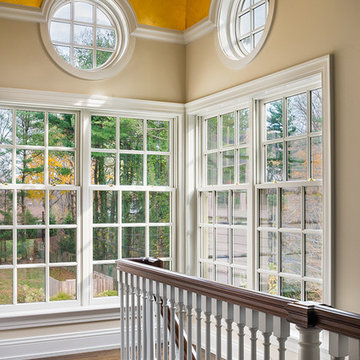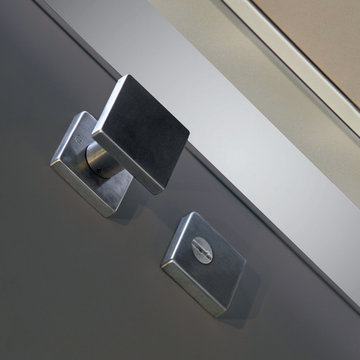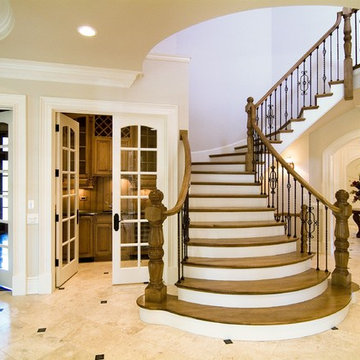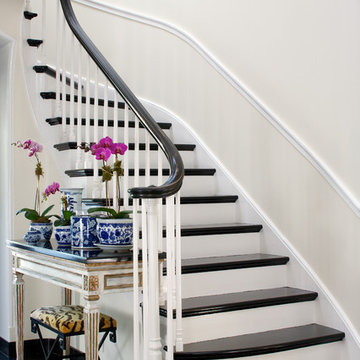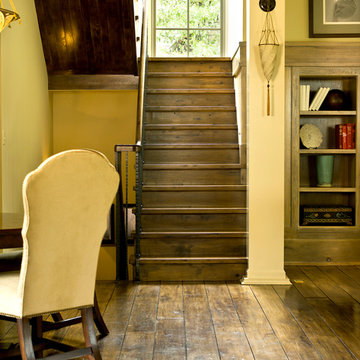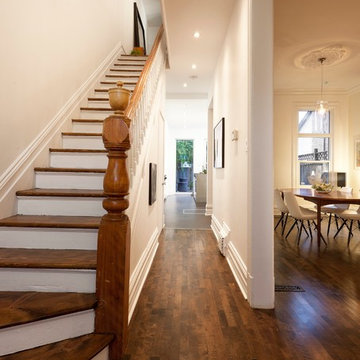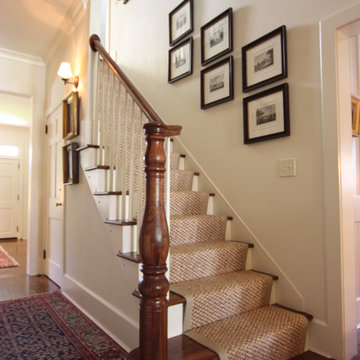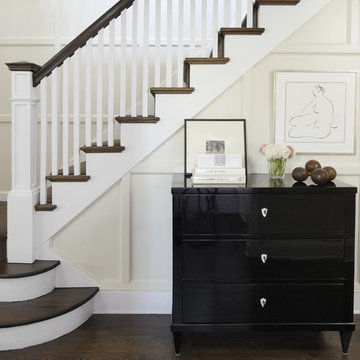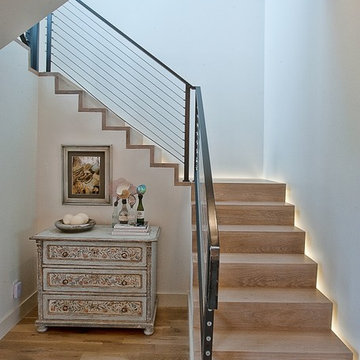119.714 Foto di scale classiche
Filtra anche per:
Budget
Ordina per:Popolari oggi
261 - 280 di 119.714 foto
1 di 2
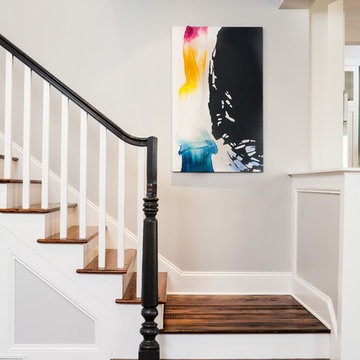
Esempio di una scala tradizionale con pedata in legno e alzata in legno verniciato
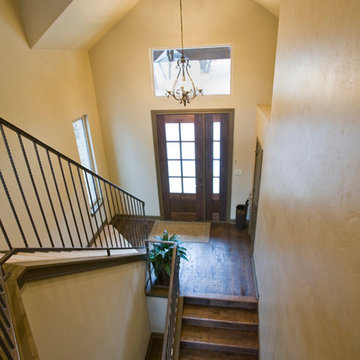
Architectural Design: ADC Inc.
Photography: Ashton Thornhill
Foto di una scala classica
Foto di una scala classica
Trova il professionista locale adatto per il tuo progetto
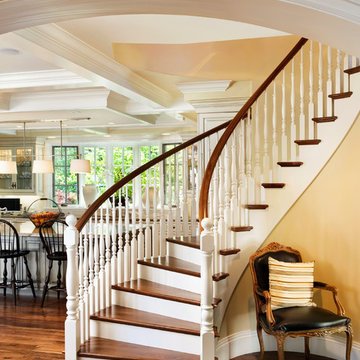
Builder: Markay Johnson Construction
visit: www.mjconstruction.com
Project Details:
Located on a beautiful corner lot of just over one acre, this sumptuous home presents Country French styling – with leaded glass windows, half-timber accents, and a steeply pitched roof finished in varying shades of slate. Completed in 2006, the home is magnificently appointed with traditional appeal and classic elegance surrounding a vast center terrace that accommodates indoor/outdoor living so easily. Distressed walnut floors span the main living areas, numerous rooms are accented with a bowed wall of windows, and ceilings are architecturally interesting and unique. There are 4 additional upstairs bedroom suites with the convenience of a second family room, plus a fully equipped guest house with two bedrooms and two bathrooms. Equally impressive are the resort-inspired grounds, which include a beautiful pool and spa just beyond the center terrace and all finished in Connecticut bluestone. A sport court, vast stretches of level lawn, and English gardens manicured to perfection complete the setting.
Photographer: Bernard Andre Photography
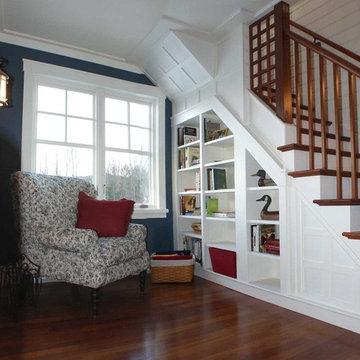
This neat little nitch affords a great temptation to put the cares of the world on hold. I really love the mix of wood and paint of railing.
Foto di una scala a rampa dritta chic di medie dimensioni con pedata in legno e alzata in legno
Foto di una scala a rampa dritta chic di medie dimensioni con pedata in legno e alzata in legno
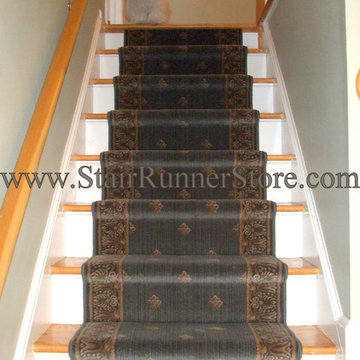
- Stair runner materials with or without custom runner fabrication are shipped nationwide.
- Installation is also available in CT and some NY Areas
- Please visit our site or Contact us at 203-888-5566
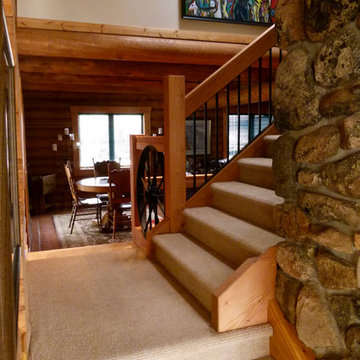
Log cabin stair remodel with new pantry under stair and new addition to turn one bathroom into two bathrooms, one for each bedroom. (After)
Photography by: Nicholas Modroo
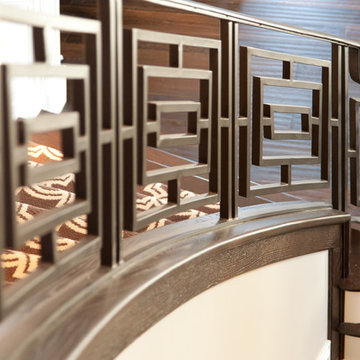
I am just in love with geometric patterns that were used throughout this house. In this close up of the staircase you can see how intricate the iron work is and really take in how custom and professional it makes the entire staircase look. We stayed with this design throughout the house and I love the way the themes were established!
119.714 Foto di scale classiche

Conceived as a remodel and addition, the final design iteration for this home is uniquely multifaceted. Structural considerations required a more extensive tear down, however the clients wanted the entire remodel design kept intact, essentially recreating much of the existing home. The overall floor plan design centers on maximizing the views, while extensive glazing is carefully placed to frame and enhance them. The residence opens up to the outdoor living and views from multiple spaces and visually connects interior spaces in the inner court. The client, who also specializes in residential interiors, had a vision of ‘transitional’ style for the home, marrying clean and contemporary elements with touches of antique charm. Energy efficient materials along with reclaimed architectural wood details were seamlessly integrated, adding sustainable design elements to this transitional design. The architect and client collaboration strived to achieve modern, clean spaces playfully interjecting rustic elements throughout the home.
Greenbelt Homes
Glynis Wood Interiors
Photography by Bryant Hill
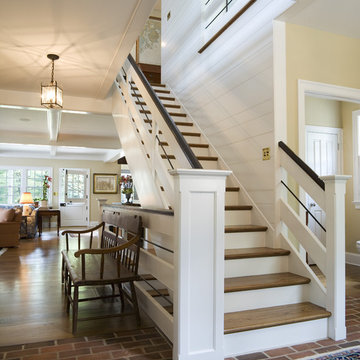
Photographer: Tom Crane
Immagine di una scala a rampa dritta tradizionale con pedata in legno e alzata in legno verniciato
Immagine di una scala a rampa dritta tradizionale con pedata in legno e alzata in legno verniciato
14
