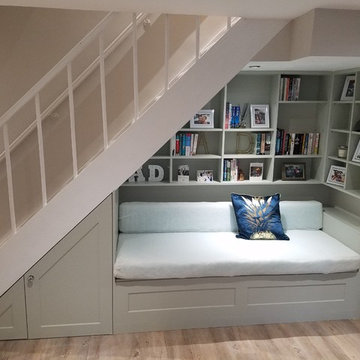119.516 Foto di scale classiche
Filtra anche per:
Budget
Ordina per:Popolari oggi
221 - 240 di 119.516 foto
1 di 2
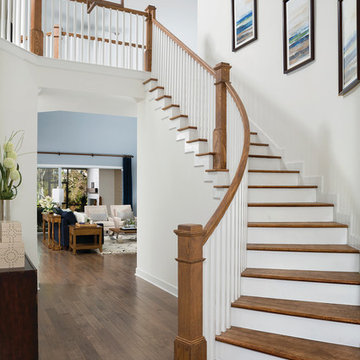
The Zespedes Model by David Weekley Homes in The Colony at Twenty Mile in Nocatee.
Idee per una scala curva tradizionale con pedata in legno, alzata in legno e parapetto in legno
Idee per una scala curva tradizionale con pedata in legno, alzata in legno e parapetto in legno
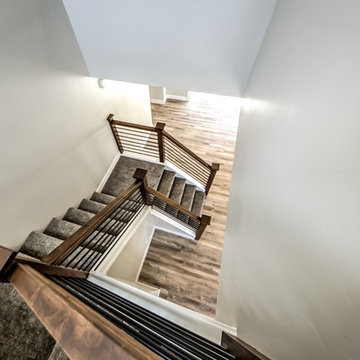
Idee per una scala a "U" tradizionale di medie dimensioni con pedata in moquette, alzata in moquette e parapetto in materiali misti
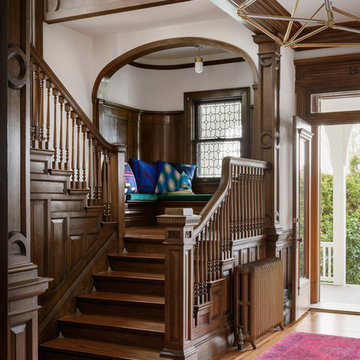
Idee per una scala a "U" classica con pedata in legno, alzata in legno e parapetto in legno
Trova il professionista locale adatto per il tuo progetto
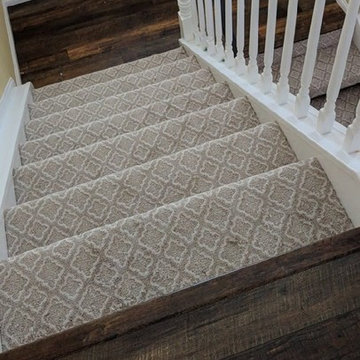
Kane Kaplani Carpet
Esempio di una scala a "U" chic di medie dimensioni con pedata in moquette, alzata in moquette e parapetto in legno
Esempio di una scala a "U" chic di medie dimensioni con pedata in moquette, alzata in moquette e parapetto in legno
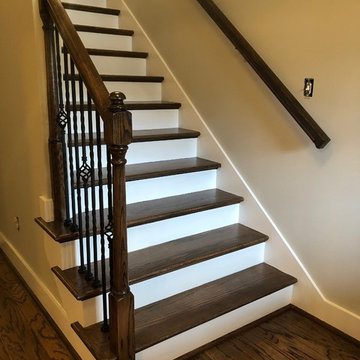
Ispirazione per una scala a rampa dritta tradizionale di medie dimensioni con pedata in legno, alzata in legno verniciato e parapetto in materiali misti
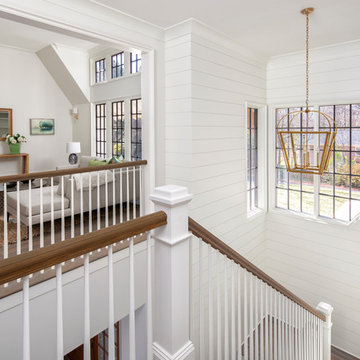
Esempio di una grande scala a "U" classica con pedata in legno, alzata in legno verniciato e parapetto in legno
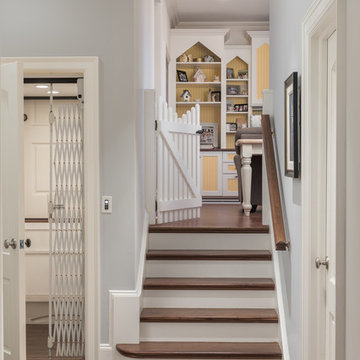
A welcoming children's lounge has a charming country cottage feel with bead board backs; the yellow paint adds a bright, cheerful accent. The picket fence offers a unique, open barrier to protect small children from the steps. On the left, an elevator provides easy, carefree access to all floors of the home for people of all ages and ability levels.
Photography: Lauren Hagerstrom

Formal front entry with built in bench seating, coat closet, and restored stair case. Walls were painted a warm white, with new modern statement chandelier overhead.
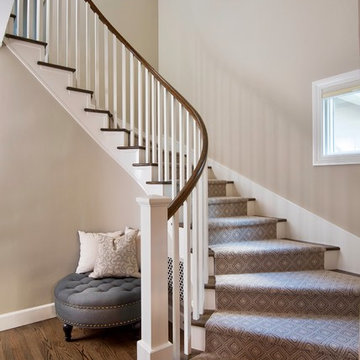
Photo Credits to Bernie Grijalva
Idee per una scala tradizionale di medie dimensioni con pedata in moquette, alzata in moquette e parapetto in legno
Idee per una scala tradizionale di medie dimensioni con pedata in moquette, alzata in moquette e parapetto in legno
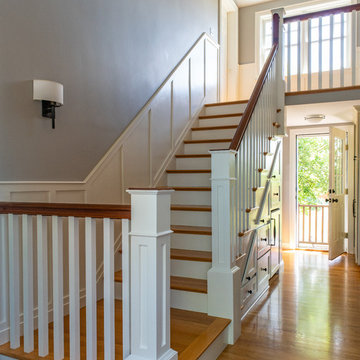
Size doesn’t matter when it comes to quality of design. For this petite Cape-style home along the Eagle River in Ipswich, Massachusetts, we focused on creating a warm, inviting space designed for family living. Radiating from the kitchen – the “heart” of the home – we created connections to all the other spaces in the home: eating areas, living areas, the mudroom and entries, even the upstairs. Details like the highly functional yet utterly charming under-the-stairs drawers and cupboards make this house extra special while the open floor plan gives it a big house feel without sacrificing coziness. In 2018, the home was updated with interior trim details, including new shaker paneling on the staircase and custom newel post, a TV built-in with shelves and drawers and beadboard back, and a half wall bookshelf with columns to replace the wall dividing the living room from dining room. The client also wanted a gas fireplace to enjoy during the winter, but didn't want to lose their beautiful marsh views. We designed the fireplace to go below the window, vented out the rear, with pebbled tile surround and benches flanking either side for storage.
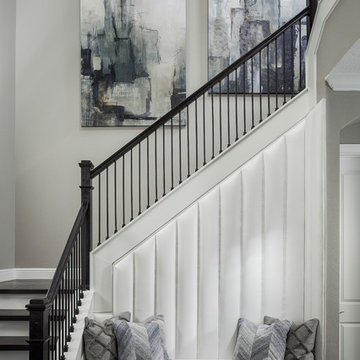
Aaron Flores of AF Imaging, LLC and High Res Media, LLC
Foto di una scala a "L" classica con pedata in legno, alzata in legno verniciato e parapetto in materiali misti
Foto di una scala a "L" classica con pedata in legno, alzata in legno verniciato e parapetto in materiali misti
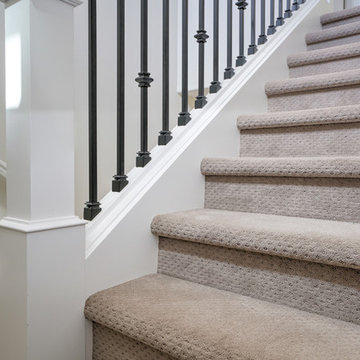
Foto di una scala a "U" chic con pedata in moquette, alzata in moquette e parapetto in materiali misti
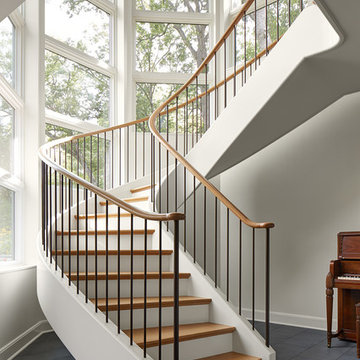
Susan Gilmore Photography
Idee per un'ampia scala curva classica con pedata in legno, alzata in legno verniciato e parapetto in materiali misti
Idee per un'ampia scala curva classica con pedata in legno, alzata in legno verniciato e parapetto in materiali misti
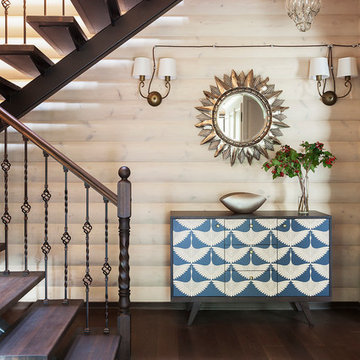
Юрий Гришко
Immagine di una scala a "U" classica di medie dimensioni con pedata in legno verniciato, nessuna alzata e parapetto in legno
Immagine di una scala a "U" classica di medie dimensioni con pedata in legno verniciato, nessuna alzata e parapetto in legno
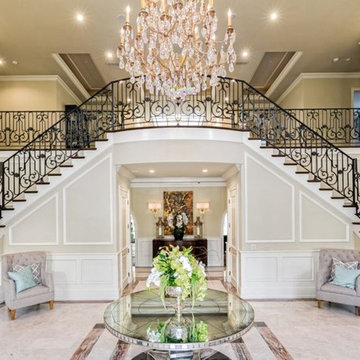
Immagine di un'ampia scala a "L" chic con pedata in legno, alzata in legno verniciato e parapetto in metallo
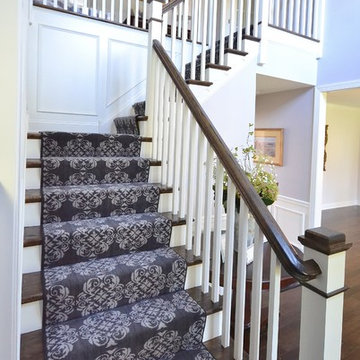
All new hardwood floors were installed as well as the stairs being refinished to match. New railings, posts, and spindles for the stairs and the foyer gets a whole new look. So much happened in this remodel it can’t all be listed. This new kitchen and basically new 1st floor were well designed and turned out looking fresh and stylish.
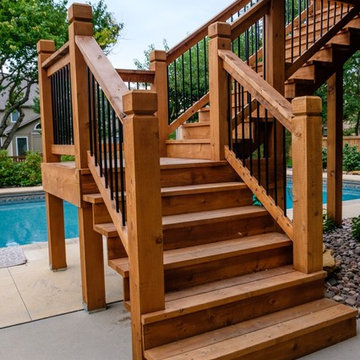
Immagine di una scala a "L" tradizionale di medie dimensioni con pedata in legno, nessuna alzata e parapetto in materiali misti
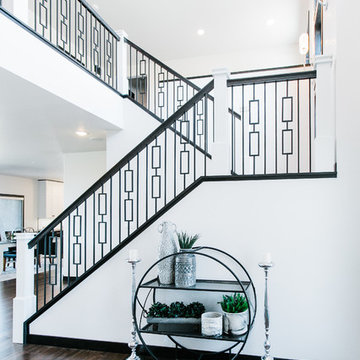
Immagine di una scala a "U" tradizionale di medie dimensioni con parapetto in metallo
119.516 Foto di scale classiche
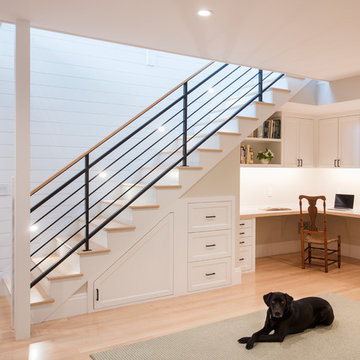
Foto di una scala a rampa dritta classica di medie dimensioni con pedata in legno, alzata in legno verniciato e parapetto in materiali misti
12
